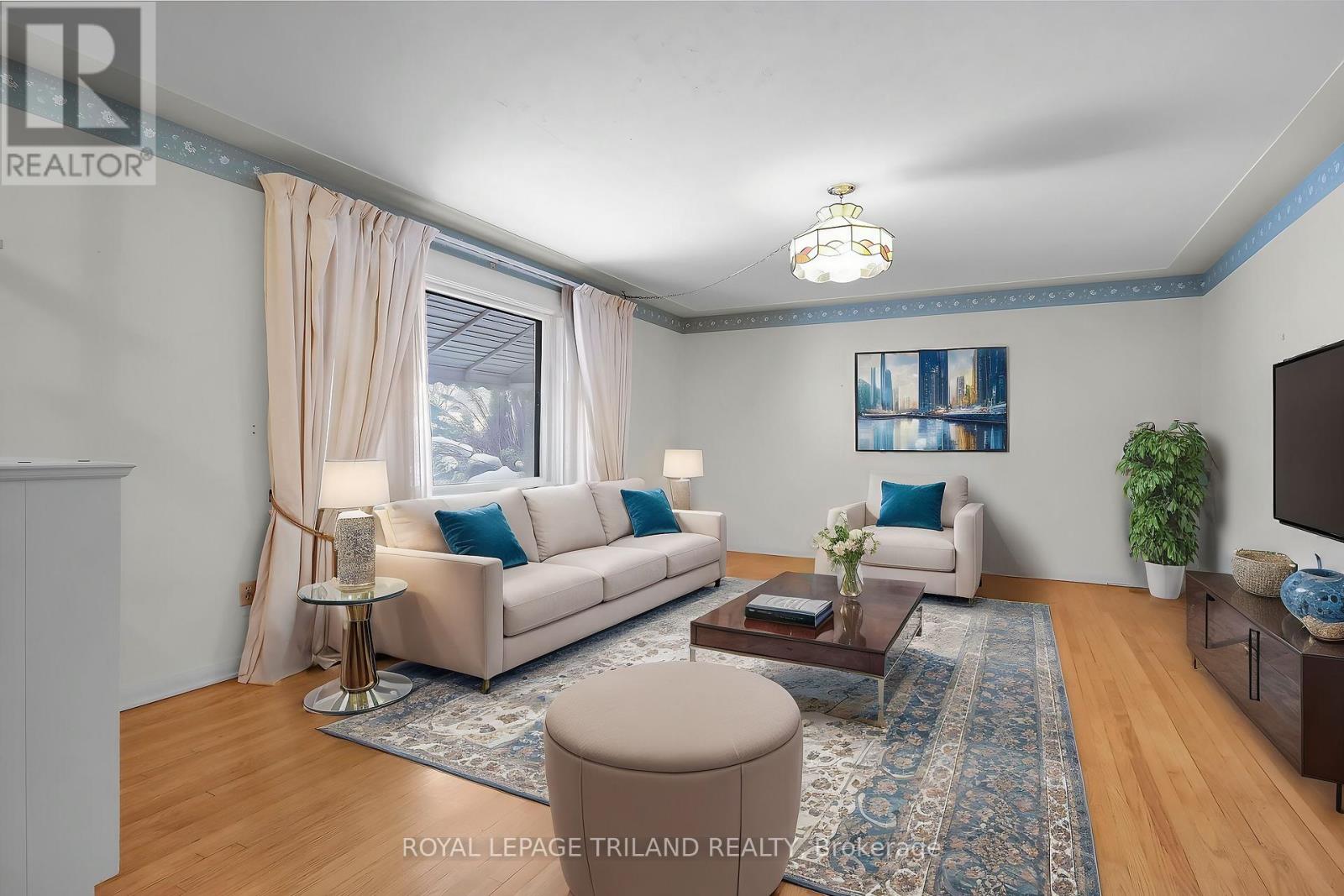2 Bedroom
1 Bathroom
1,100 - 1,500 ft2
Bungalow
Fireplace
Central Air Conditioning
Forced Air
$519,900
Classic, solid well cared for Bungalow on large 60' x 125' lot. We are in close proximity to Fanshawe College and with some improvements this would make an awesome investment to add to your Real Estate portfolio. The main floor family room addition (19' x 14') offers some great space for one floor living. Hardwood Flooring in living room, furnace, air and roof have been upgraded over the years but Seller is unsure of timing. Basement is waiting for your finishing touches. Great area in Huron Heights! Photos with furniture are virtually staged. Good Luck! (id:51356)
Property Details
|
MLS® Number
|
X11928558 |
|
Property Type
|
Single Family |
|
Neigbourhood
|
Huron Heights |
|
Community Name
|
East D |
|
Amenities Near By
|
Park, Place Of Worship, Public Transit |
|
Community Features
|
Community Centre |
|
Equipment Type
|
Water Heater |
|
Features
|
Flat Site |
|
Parking Space Total
|
3 |
|
Rental Equipment Type
|
Water Heater |
|
Structure
|
Porch, Deck, Shed |
Building
|
Bathroom Total
|
1 |
|
Bedrooms Above Ground
|
2 |
|
Bedrooms Total
|
2 |
|
Amenities
|
Fireplace(s) |
|
Appliances
|
Dishwasher, Refrigerator, Stove |
|
Architectural Style
|
Bungalow |
|
Basement Features
|
Separate Entrance |
|
Basement Type
|
Full |
|
Construction Style Attachment
|
Detached |
|
Cooling Type
|
Central Air Conditioning |
|
Exterior Finish
|
Brick, Wood |
|
Fireplace Present
|
Yes |
|
Fireplace Type
|
Free Standing Metal |
|
Foundation Type
|
Poured Concrete |
|
Heating Fuel
|
Natural Gas |
|
Heating Type
|
Forced Air |
|
Stories Total
|
1 |
|
Size Interior
|
1,100 - 1,500 Ft2 |
|
Type
|
House |
|
Utility Water
|
Municipal Water |
Land
|
Acreage
|
No |
|
Fence Type
|
Fenced Yard |
|
Land Amenities
|
Park, Place Of Worship, Public Transit |
|
Sewer
|
Sanitary Sewer |
|
Size Depth
|
125 Ft ,3 In |
|
Size Frontage
|
60 Ft ,1 In |
|
Size Irregular
|
60.1 X 125.3 Ft |
|
Size Total Text
|
60.1 X 125.3 Ft |
Rooms
| Level |
Type |
Length |
Width |
Dimensions |
|
Main Level |
Living Room |
6.44 m |
3.97 m |
6.44 m x 3.97 m |
|
Main Level |
Kitchen |
4.33 m |
2.99 m |
4.33 m x 2.99 m |
|
Main Level |
Family Room |
5.87 m |
4.37 m |
5.87 m x 4.37 m |
|
Main Level |
Primary Bedroom |
3.75 m |
3.43 m |
3.75 m x 3.43 m |
|
Main Level |
Bedroom 2 |
3.06 m |
2.86 m |
3.06 m x 2.86 m |
|
Main Level |
Dining Room |
0.89 m |
2.7 m |
0.89 m x 2.7 m |
Utilities
https://www.realtor.ca/real-estate/27814046/1399-beckworth-avenue-london-east-d


























