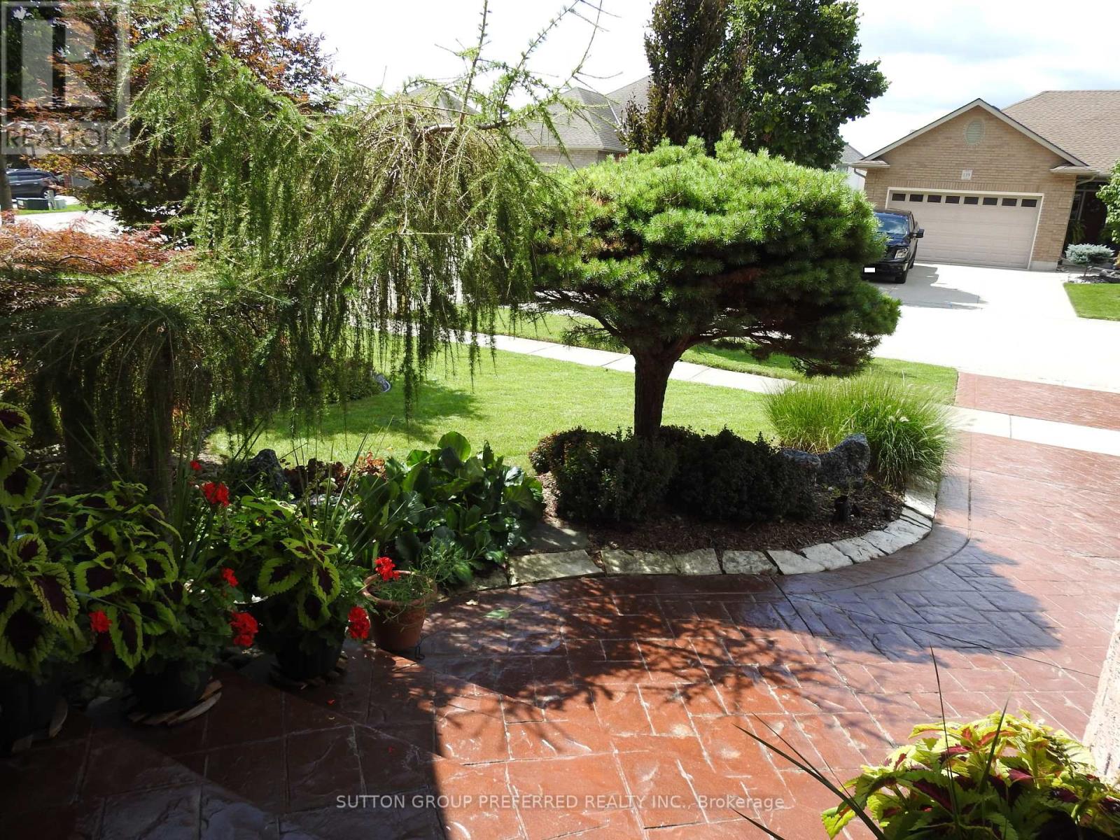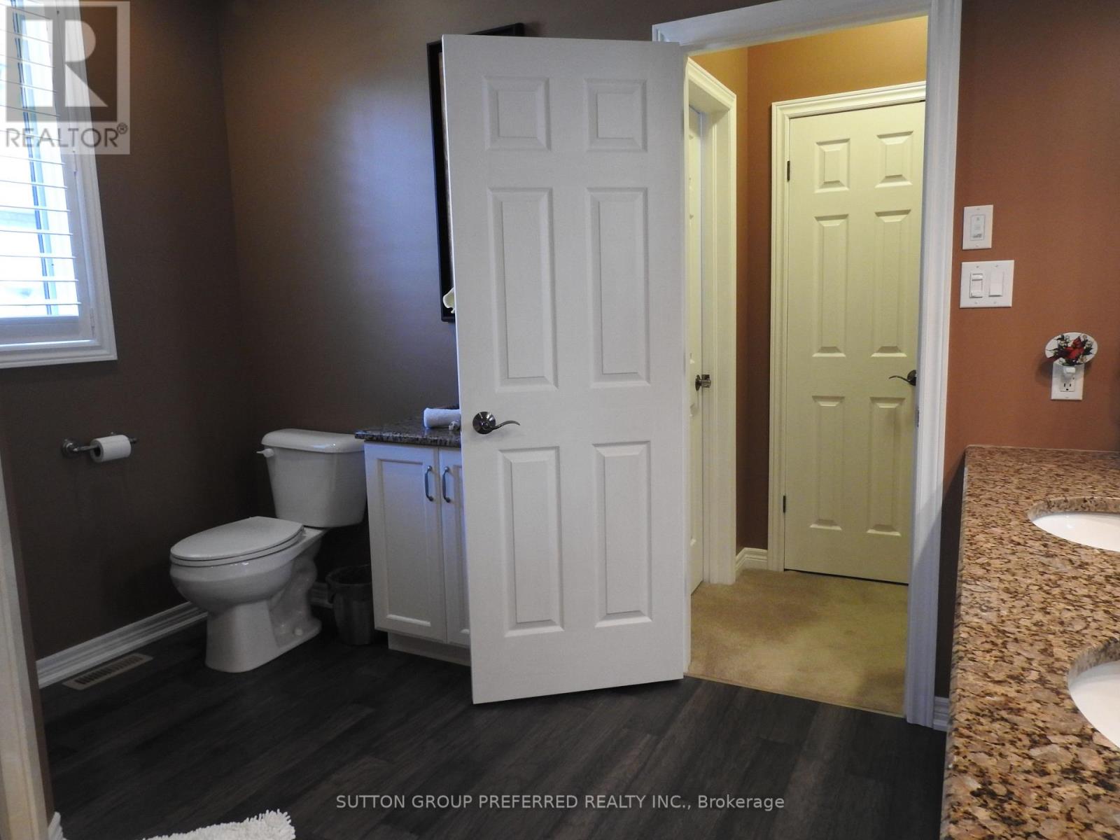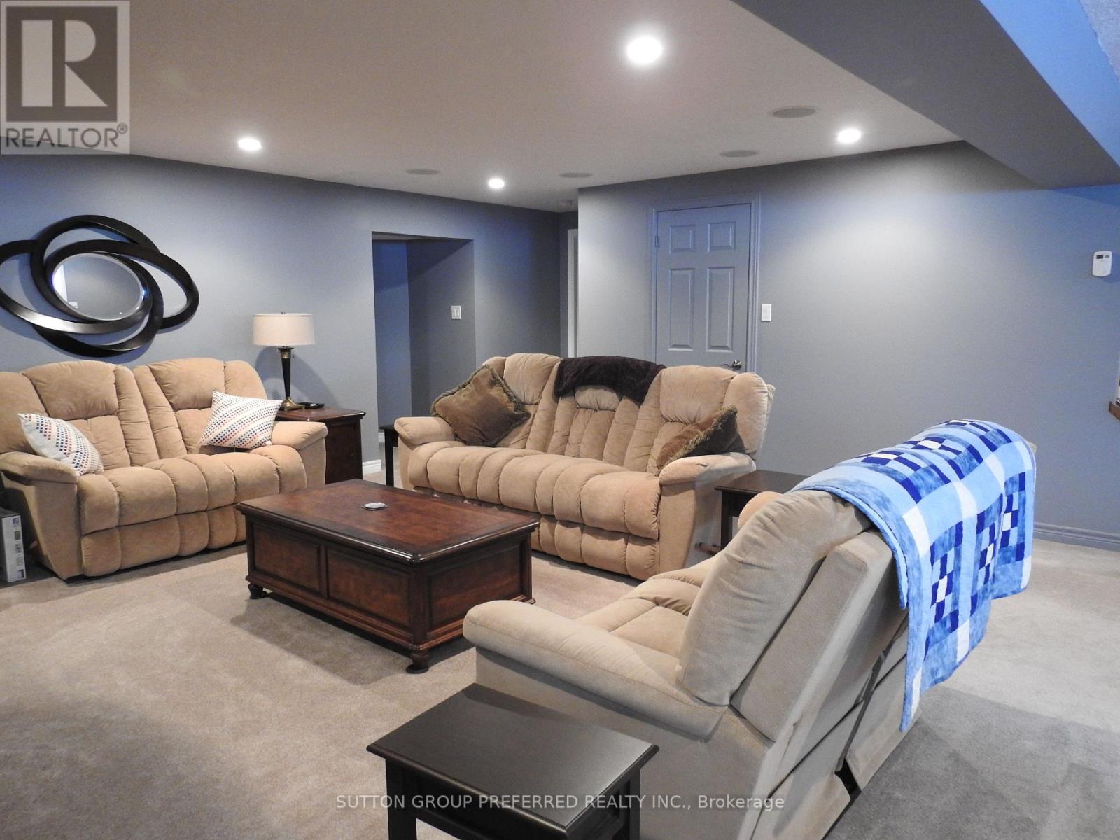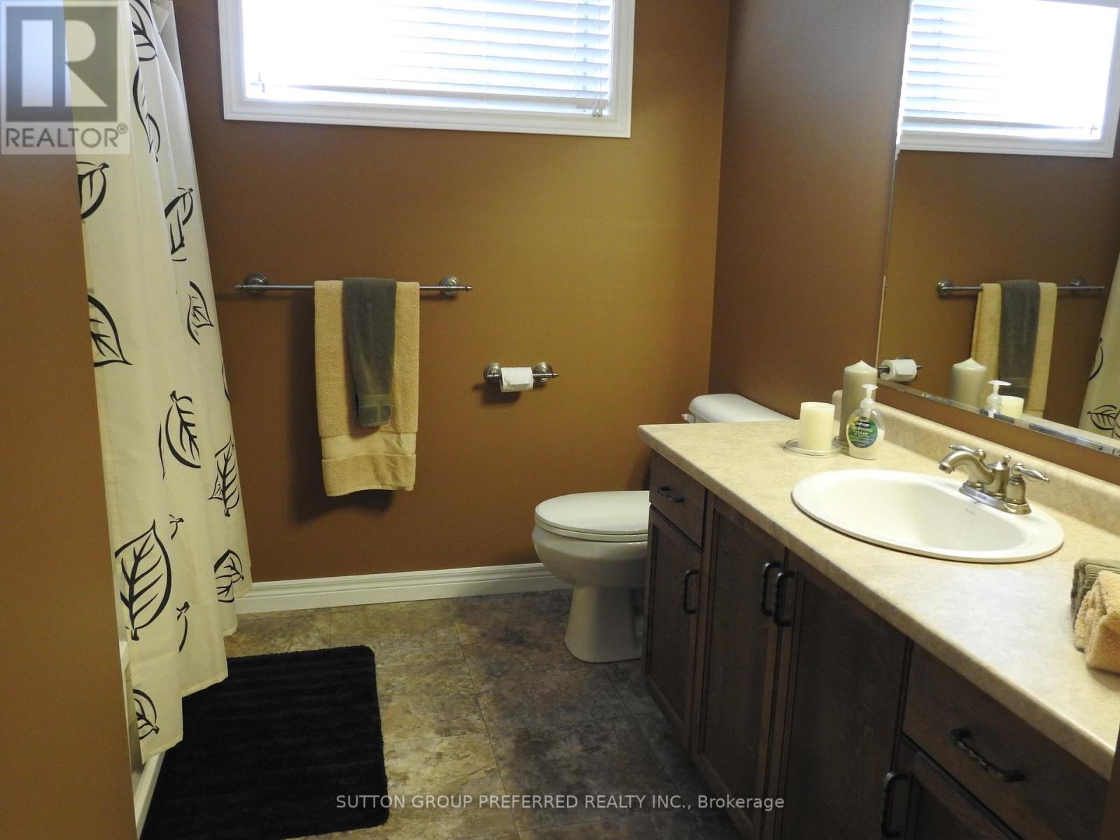4 Bedroom
3 Bathroom
1,500 - 2,000 ft2
Bungalow
Fireplace
Central Air Conditioning, Air Exchanger
Forced Air
Landscaped
$1,100,000
Bright, Open and spacious all brick bungalow built by Heritage Builders with over 3600 +/- sq ft of finished living space backing onto green space and NO REAR NEIGHBOURS. Ready to be WOWD? Right from the street, beautifully landscaped with concrete triple wide drive and true double car garage. The main floor features bright foyer leading to the great room with oversized windows to enhance your viewing experience; large functional kitchen with granite counters and breakfast bar; dining area with garden doors leading to rear deck; main floor laundry room; main bathroom with large jetted soaker tub; second bedroom; and generous sized primary suite with walk-in closet, plus additional closet, full 4 piece private en-suite and garden door to rear deck. Extra wide stairs leading to the lower level of this home make moving furniture easy. The lower level features: oversized recreation room with gas fireplace and wet bar; 2 additional large bedrooms; full bathroom; furnace room and huge storage room to keep things neat and tidy. Numerous updates including but not limited to: California shutters; built in blinds; re-mote for blinds in primary bedroom; plumbing; painting; oversized concrete deck with amazing views; gutter guards; outdoor sprinkler system and so much more. Close to shopping, restaurants, golf, parks, walking trail, playgrounds & 401/403 for easy commute. A truly wonderful place to call home. Nothing to do but unpack and call 138 Eastview Ave your new home. Book your personal viewing today and get ready to move. (id:51356)
Property Details
|
MLS® Number
|
X11973976 |
|
Property Type
|
Single Family |
|
Community Name
|
Woodstock - North |
|
Amenities Near By
|
Public Transit, Hospital |
|
Features
|
Dry, Sump Pump |
|
Parking Space Total
|
4 |
|
Structure
|
Deck, Shed |
Building
|
Bathroom Total
|
3 |
|
Bedrooms Above Ground
|
2 |
|
Bedrooms Below Ground
|
2 |
|
Bedrooms Total
|
4 |
|
Amenities
|
Fireplace(s) |
|
Appliances
|
Garage Door Opener Remote(s), Water Heater - Tankless, Water Softener, Water Meter |
|
Architectural Style
|
Bungalow |
|
Basement Development
|
Partially Finished |
|
Basement Type
|
Full (partially Finished) |
|
Construction Style Attachment
|
Detached |
|
Cooling Type
|
Central Air Conditioning, Air Exchanger |
|
Exterior Finish
|
Brick Facing, Brick |
|
Fire Protection
|
Smoke Detectors |
|
Fireplace Present
|
Yes |
|
Fireplace Total
|
2 |
|
Foundation Type
|
Poured Concrete |
|
Heating Fuel
|
Natural Gas |
|
Heating Type
|
Forced Air |
|
Stories Total
|
1 |
|
Size Interior
|
1,500 - 2,000 Ft2 |
|
Type
|
House |
|
Utility Water
|
Municipal Water |
Parking
|
Attached Garage
|
|
|
Inside Entry
|
|
Land
|
Acreage
|
No |
|
Land Amenities
|
Public Transit, Hospital |
|
Landscape Features
|
Landscaped |
|
Sewer
|
Sanitary Sewer |
|
Size Depth
|
119 Ft ,6 In |
|
Size Frontage
|
60 Ft |
|
Size Irregular
|
60 X 119.5 Ft |
|
Size Total Text
|
60 X 119.5 Ft|under 1/2 Acre |
|
Zoning Description
|
R1 |
Rooms
| Level |
Type |
Length |
Width |
Dimensions |
|
Lower Level |
Bathroom |
3.04 m |
2.59 m |
3.04 m x 2.59 m |
|
Lower Level |
Family Room |
30.87 m |
29.07 m |
30.87 m x 29.07 m |
|
Lower Level |
Bedroom |
21.69 m |
20 m |
21.69 m x 20 m |
|
Lower Level |
Bedroom |
13.48 m |
12.8 m |
13.48 m x 12.8 m |
|
Lower Level |
Cold Room |
29.3 m |
15.39 m |
29.3 m x 15.39 m |
|
Lower Level |
Utility Room |
15.29 m |
13.39 m |
15.29 m x 13.39 m |
|
Main Level |
Living Room |
23.39 m |
16.37 m |
23.39 m x 16.37 m |
|
Main Level |
Foyer |
3.96 m |
1.86 m |
3.96 m x 1.86 m |
|
Main Level |
Bathroom |
3.41 m |
3.41 m |
3.41 m x 3.41 m |
|
Main Level |
Bathroom |
2.77 m |
2.46 m |
2.77 m x 2.46 m |
|
Main Level |
Kitchen |
22.57 m |
14.07 m |
22.57 m x 14.07 m |
|
Main Level |
Primary Bedroom |
15.19 m |
14.11 m |
15.19 m x 14.11 m |
|
Main Level |
Bedroom |
12.99 m |
9.84 m |
12.99 m x 9.84 m |
|
Main Level |
Laundry Room |
12.11 m |
5.97 m |
12.11 m x 5.97 m |
https://www.realtor.ca/real-estate/27918315/138-eastview-avenue-woodstock-woodstock-north-woodstock-north





































