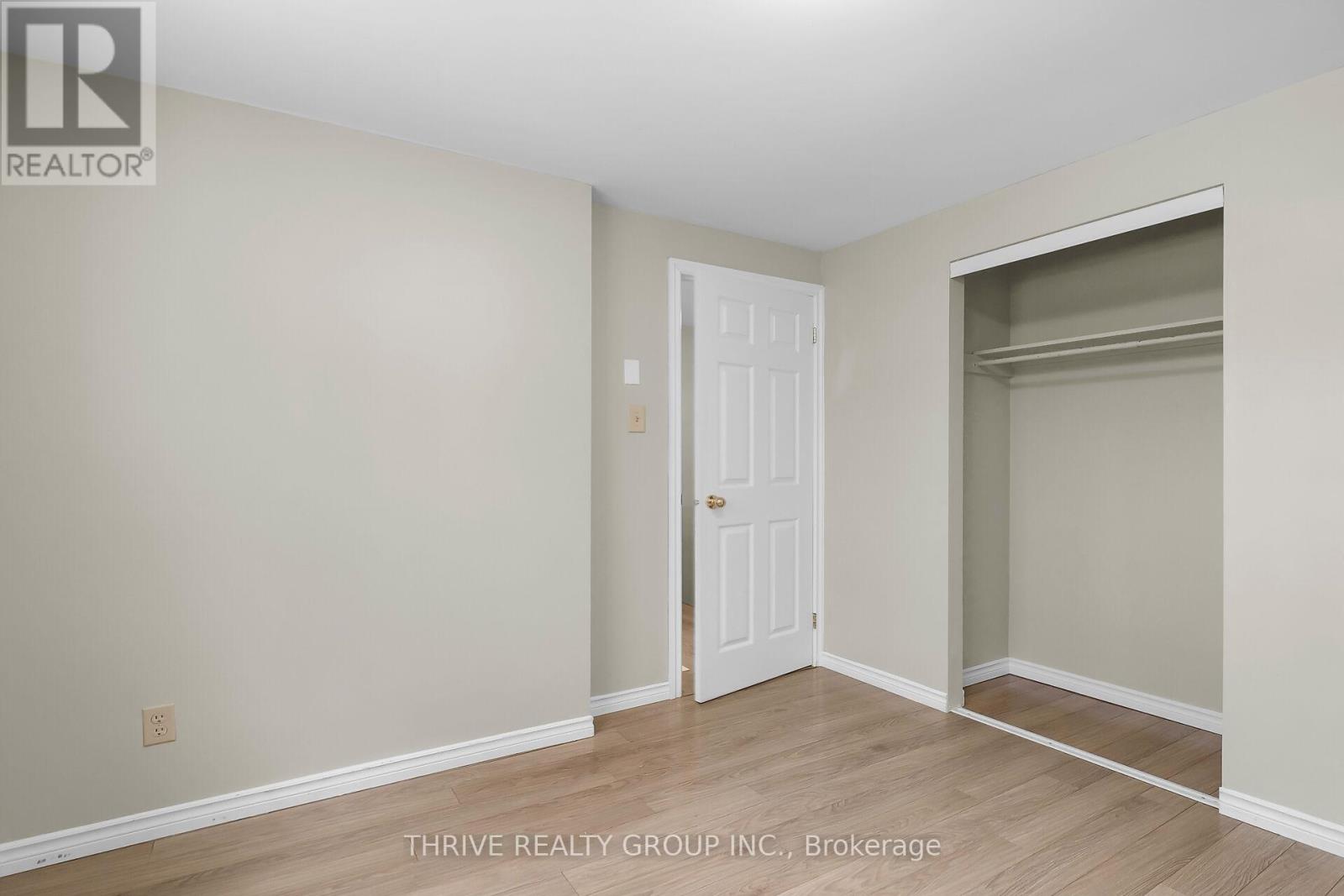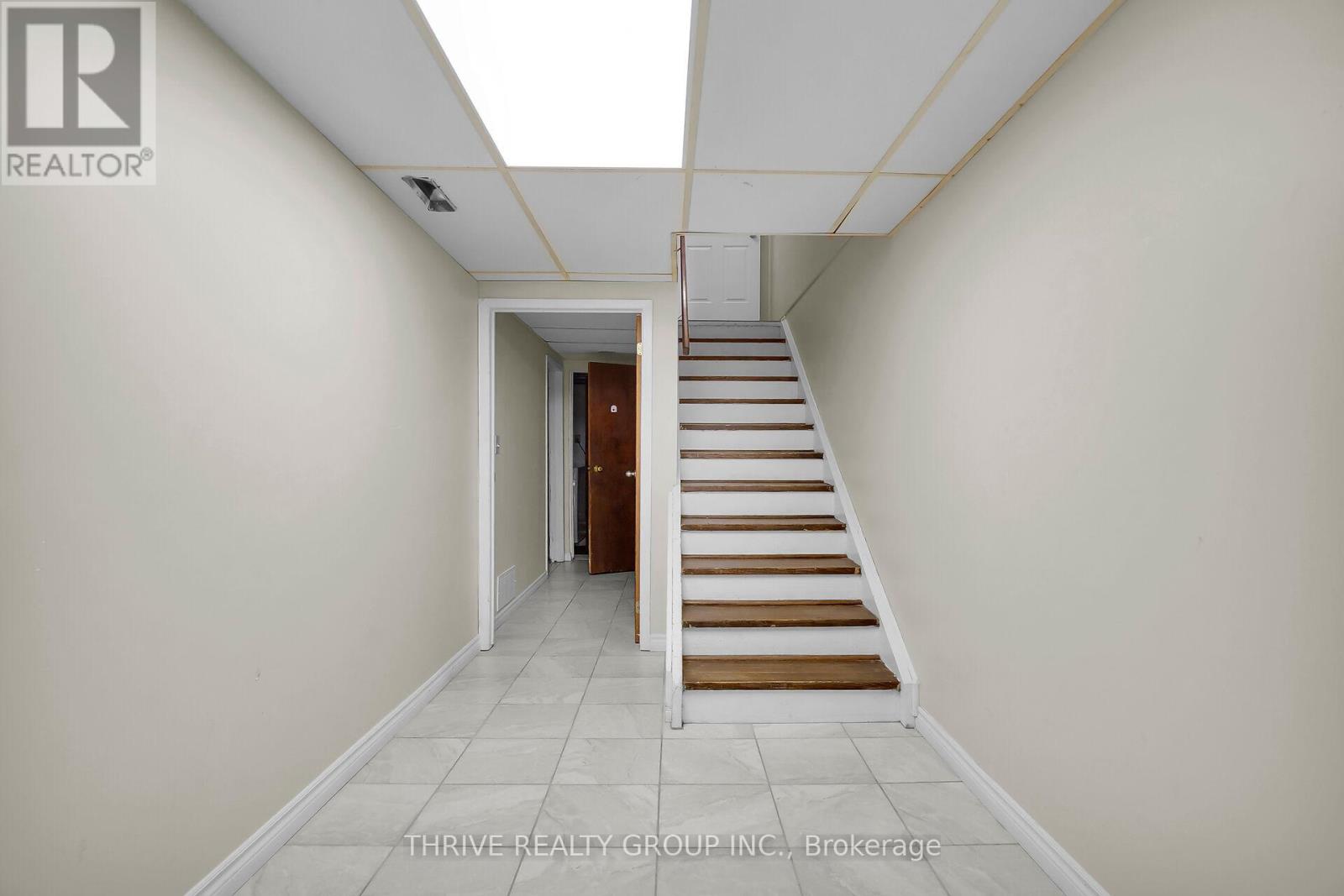4 Bedroom
3 Bathroom
Central Air Conditioning
Forced Air
$474,900
WOW! Terrific opportunity in popular Northwest London, perfect for first-time buyers, investors, Western University students and more. This semi-detached home offers 3 bedrooms, 2.5 bathrooms, and potential for additional bedrooms/living space in the lower level. Forced air gas heating and central air. Roof updated 2023. Central Air updated 2020. Concrete driveway and front porch. Steps from Sherwood Forest Mall offering GoodLife Fitness, Food Basics, LCBO, Library, and more. On London Transit line leading toward Western University and Downtown. Incredible value in a top-notch location. Be quick! (id:51356)
Property Details
|
MLS® Number
|
X11895218 |
|
Property Type
|
Single Family |
|
Community Name
|
North I |
|
Features
|
Flat Site, Dry |
|
ParkingSpaceTotal
|
2 |
Building
|
BathroomTotal
|
3 |
|
BedroomsAboveGround
|
3 |
|
BedroomsBelowGround
|
1 |
|
BedroomsTotal
|
4 |
|
Appliances
|
Water Heater, Dishwasher, Dryer, Refrigerator, Stove, Washer |
|
BasementDevelopment
|
Finished |
|
BasementType
|
Full (finished) |
|
ConstructionStyleAttachment
|
Semi-detached |
|
CoolingType
|
Central Air Conditioning |
|
ExteriorFinish
|
Brick |
|
FoundationType
|
Concrete |
|
HalfBathTotal
|
1 |
|
HeatingFuel
|
Natural Gas |
|
HeatingType
|
Forced Air |
|
StoriesTotal
|
2 |
|
Type
|
House |
|
UtilityWater
|
Municipal Water |
Land
|
AccessType
|
Year-round Access |
|
Acreage
|
No |
|
Sewer
|
Sanitary Sewer |
|
SizeDepth
|
95 Ft |
|
SizeFrontage
|
30 Ft |
|
SizeIrregular
|
30 X 95 Ft |
|
SizeTotalText
|
30 X 95 Ft|under 1/2 Acre |
|
ZoningDescription
|
R2-3 |
Rooms
| Level |
Type |
Length |
Width |
Dimensions |
|
Second Level |
Primary Bedroom |
4.97 m |
3.02 m |
4.97 m x 3.02 m |
|
Second Level |
Bedroom |
2.87 m |
2.03 m |
2.87 m x 2.03 m |
|
Second Level |
Bedroom |
3.47 m |
3.04 m |
3.47 m x 3.04 m |
|
Basement |
Bedroom |
3.04 m |
3.04 m |
3.04 m x 3.04 m |
|
Basement |
Den |
3.04 m |
3.04 m |
3.04 m x 3.04 m |
|
Main Level |
Living Room |
4.9 m |
3.65 m |
4.9 m x 3.65 m |
|
Main Level |
Dining Room |
3.98 m |
2.48 m |
3.98 m x 2.48 m |
|
Main Level |
Kitchen |
3.96 m |
2.74 m |
3.96 m x 2.74 m |
Utilities
|
Cable
|
Available |
|
Sewer
|
Installed |
https://www.realtor.ca/real-estate/27742853/1353-limberlost-road-london-north-i




























