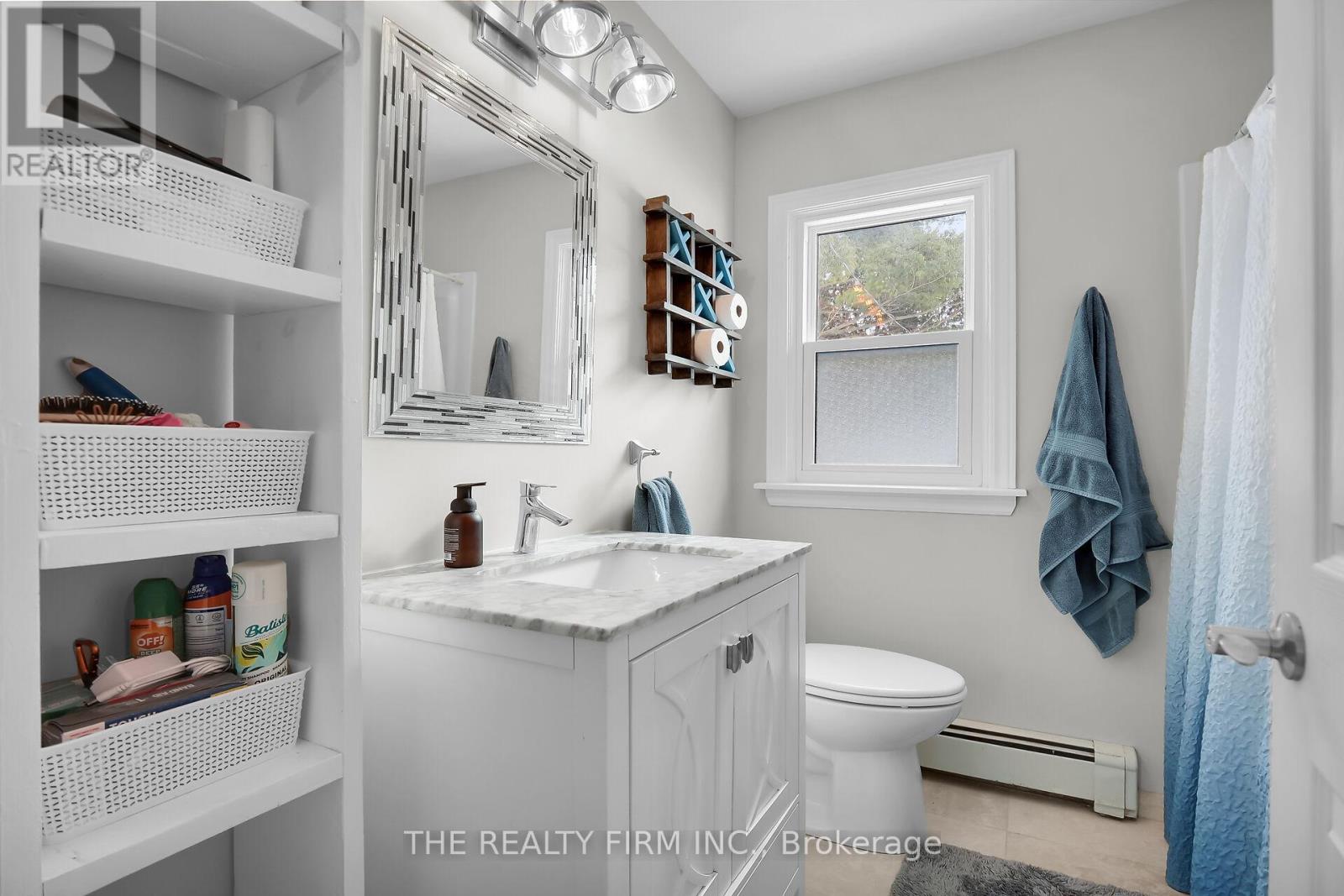1331 Brydges Street London, Ontario N5W 2C5
$474,900
Attention First Time Buyers and Empty Nesters. Welcome to 1331 Brydges Street located in East London. This Nicely updated Bungalow is a Great way to enter the Real Estate Market for First Time buyers and a Excellent Condo alternative for empty nesters. This home features 2+1 bedrooms and 2 baths, Large finished basement, Large living room, updated kitchen counter tops 2019, New Roof 2023, A/C 2019, Two stone patios in yard, one with Gazebo and the other with a fire pit, garden shed, fenced in veggie garden, Carpet in basement 2023, Newer windows throughout, Large front porch and fenced yard. Don't Miss Out on this one. Priced to sell! (id:51356)
Open House
This property has open houses!
2:00 pm
Ends at:4:00 pm
2:00 pm
Ends at:4:00 pm
Property Details
| MLS® Number | X11969590 |
| Property Type | Single Family |
| Neigbourhood | Fairmont |
| Community Name | East M |
| Amenities Near By | Public Transit |
| Community Features | Community Centre, School Bus |
| Equipment Type | Water Heater |
| Features | Flat Site, Dry |
| Parking Space Total | 3 |
| Rental Equipment Type | Water Heater |
| Structure | Porch, Patio(s), Shed |
Building
| Bathroom Total | 2 |
| Bedrooms Above Ground | 2 |
| Bedrooms Below Ground | 1 |
| Bedrooms Total | 3 |
| Appliances | Water Meter, Dryer, Microwave, Refrigerator, Stove, Washer |
| Architectural Style | Bungalow |
| Basement Development | Finished |
| Basement Type | Full (finished) |
| Construction Style Attachment | Detached |
| Cooling Type | Wall Unit |
| Exterior Finish | Aluminum Siding |
| Fire Protection | Smoke Detectors |
| Fireplace Present | Yes |
| Fireplace Total | 1 |
| Foundation Type | Poured Concrete |
| Heating Fuel | Natural Gas |
| Heating Type | Hot Water Radiator Heat |
| Stories Total | 1 |
| Size Interior | 1,100 - 1,500 Ft2 |
| Type | House |
| Utility Water | Municipal Water |
Land
| Acreage | No |
| Land Amenities | Public Transit |
| Sewer | Sanitary Sewer |
| Size Depth | 119 Ft ,8 In |
| Size Frontage | 45 Ft ,1 In |
| Size Irregular | 45.1 X 119.7 Ft ; 45.11 X 119.67 X 45.14 X 118.65 |
| Size Total Text | 45.1 X 119.7 Ft ; 45.11 X 119.67 X 45.14 X 118.65|1/2 - 1.99 Acres |
| Zoning Description | R1-4 |
Rooms
| Level | Type | Length | Width | Dimensions |
|---|---|---|---|---|
| Basement | Bedroom | 3.65 m | 3.88 m | 3.65 m x 3.88 m |
| Basement | Recreational, Games Room | 8.03 m | 4.46 m | 8.03 m x 4.46 m |
| Basement | Laundry Room | 2.15 m | 2.59 m | 2.15 m x 2.59 m |
| Basement | Utility Room | 1.64 m | 3.06 m | 1.64 m x 3.06 m |
| Main Level | Primary Bedroom | 3.59 m | 3.89 m | 3.59 m x 3.89 m |
| Main Level | Bedroom | 2.66 m | 3.46 m | 2.66 m x 3.46 m |
| Main Level | Kitchen | 4.84 m | 3.16 m | 4.84 m x 3.16 m |
| Main Level | Living Room | 4.39 m | 3.89 m | 4.39 m x 3.89 m |
Utilities
| Cable | Available |
| Sewer | Installed |
https://www.realtor.ca/real-estate/27907225/1331-brydges-street-london-east-m
Contact Us
Contact us for more information









































