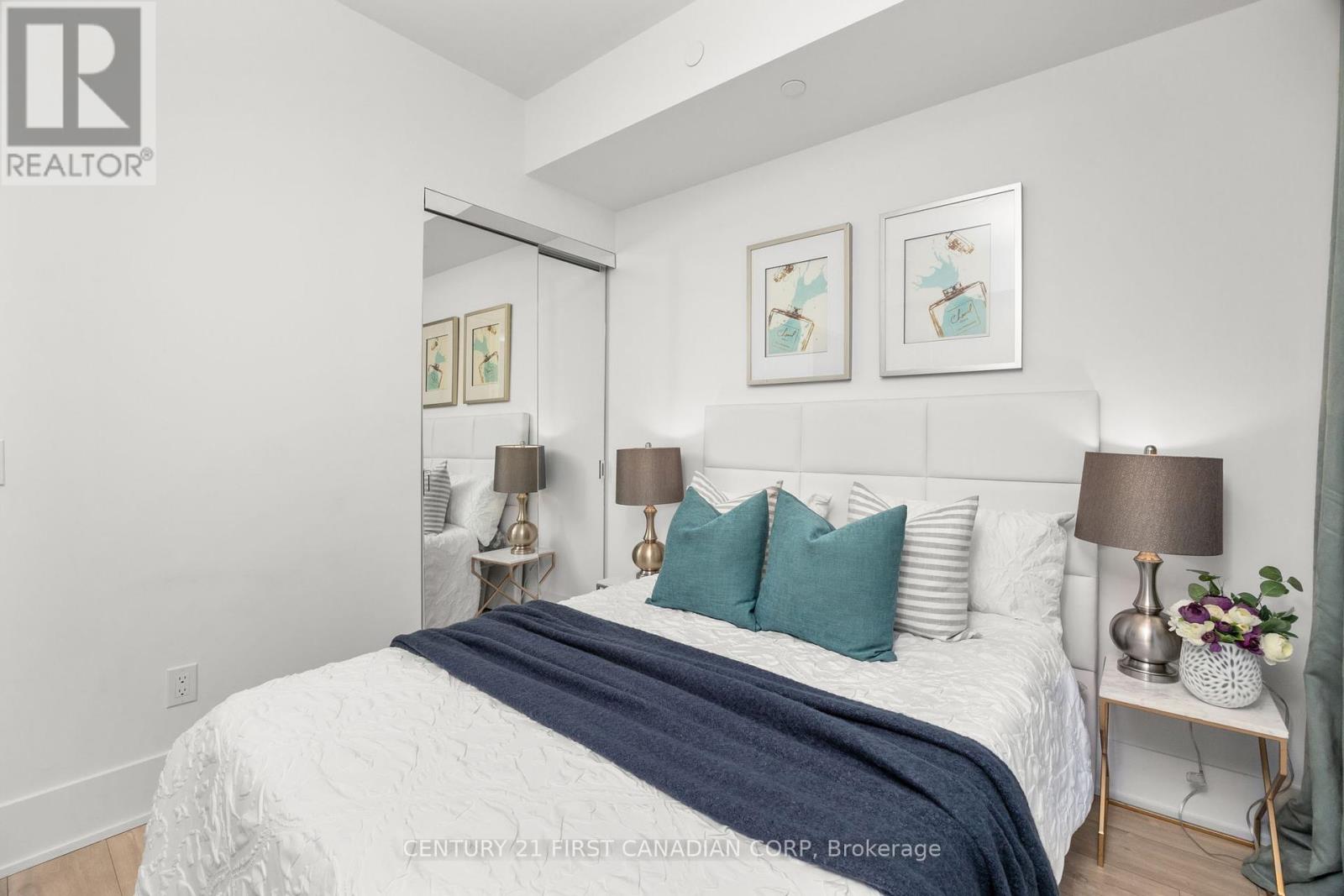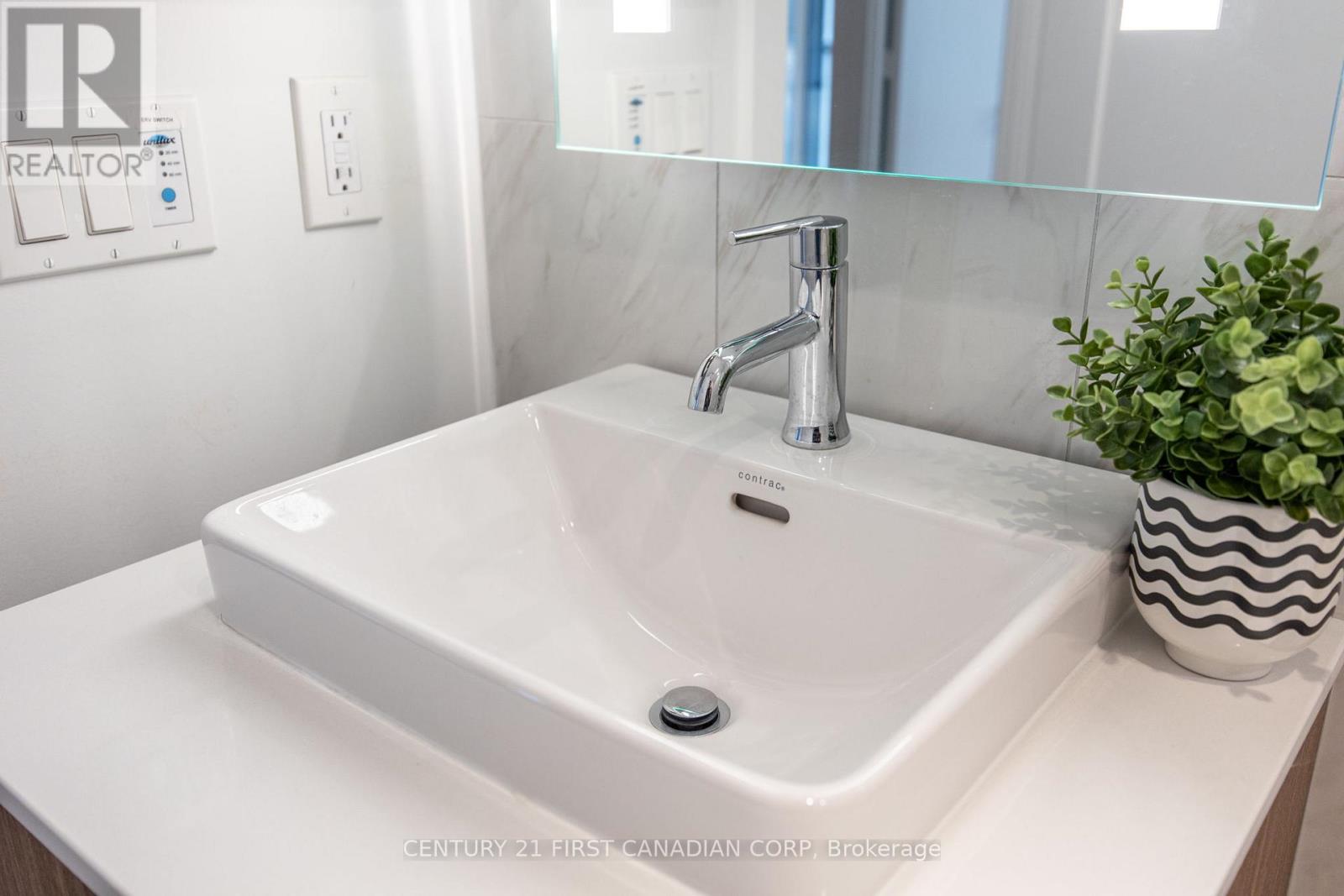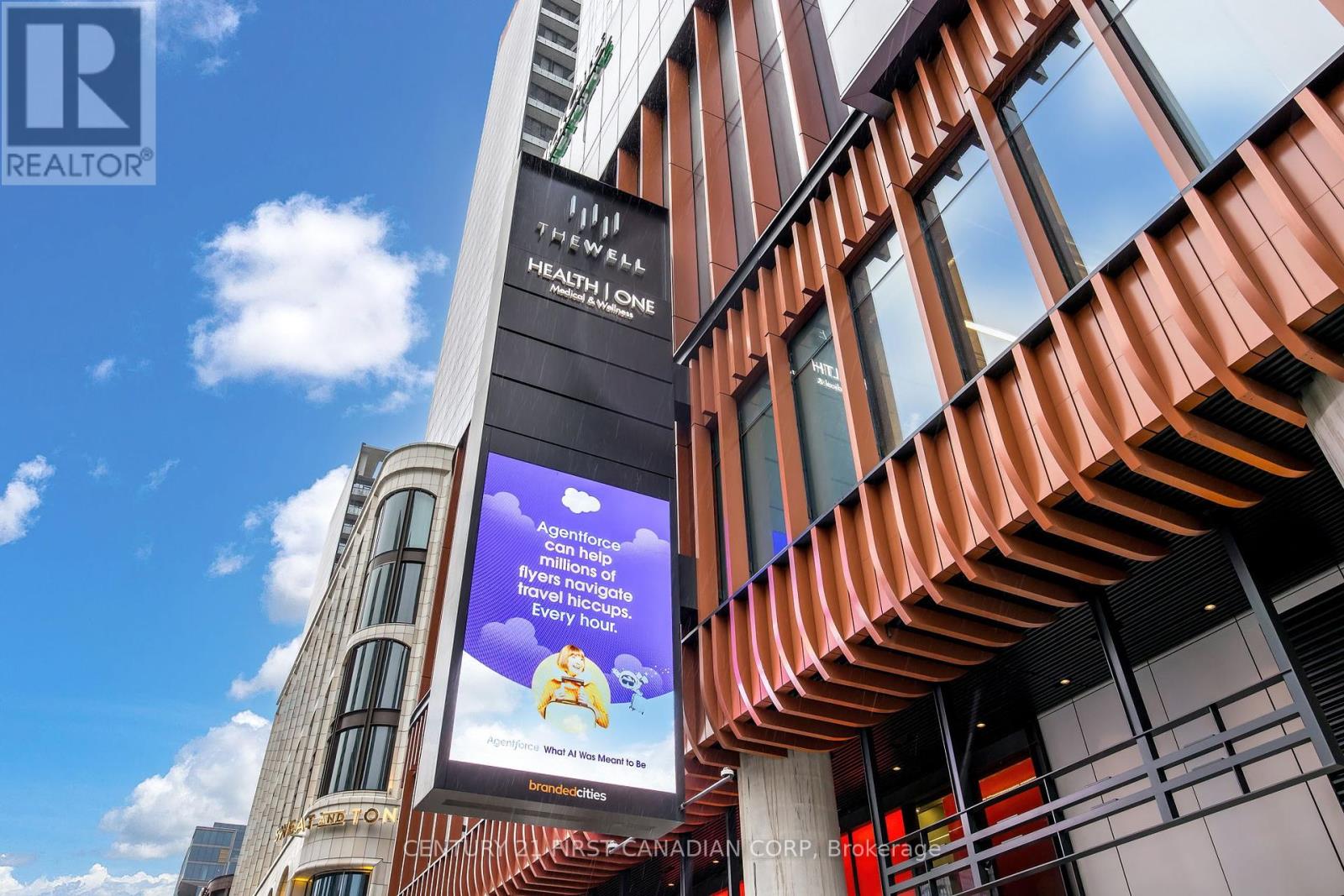1310 - 470 Front Street W Toronto, Ontario M5V 0V6
$699,900Maintenance, Insurance
$539.07 Monthly
Maintenance, Insurance
$539.07 MonthlyDiscover luxury living at ""The Well""! This sophisticated one-bedroom residence boasts 9-foot ceilings, two bathrooms, and a modern kitchen outfitted with sleek appliances and quartz countertops. Enjoy the vibrant cityscape from your full balcony. The building offers an impressive range of amenities, including a rooftop pool, a state-of-the-art gym, party and private dining rooms, media lounges, a games room, an outdoor terrace with BBQs, a dog run, a sun deck, and 24-hour concierge service. Situated in the heart of the city, you'll find retail shops, restaurants, bars, Shoppers Drug Mart, Indigo, and a gourmet food market right outside your door. Conveniently close to the Rogers Centre, CN Tower, public transit, Union Station, and the Entertainment and Financial Districts, this is urban living at its finest. Don't miss your chance to make this stunning condo your new home! **** EXTRAS **** A 10-minute walk to the Financial District, 5 minutes to the waterfront, and 15 minutes to Union Station. Enjoy upscale shopping at The Well and the citys trendiest restaurants and bars right at your doorstep for urban convenience. (id:51356)
Property Details
| MLS® Number | C11932350 |
| Property Type | Single Family |
| Community Name | Waterfront Communities C1 |
| Amenities Near By | Park, Public Transit |
| Community Features | Pet Restrictions, Community Centre |
| Features | Balcony |
| Pool Type | Outdoor Pool |
| View Type | City View |
Building
| Bathroom Total | 1 |
| Bedrooms Above Ground | 1 |
| Bedrooms Total | 1 |
| Amenities | Security/concierge, Exercise Centre, Party Room |
| Appliances | Cooktop, Dishwasher, Dryer, Microwave, Oven, Refrigerator, Washer |
| Cooling Type | Central Air Conditioning |
| Exterior Finish | Brick |
| Flooring Type | Tile, Hardwood |
| Heating Fuel | Natural Gas |
| Heating Type | Forced Air |
| Size Interior | 500 - 599 Ft2 |
| Type | Apartment |
Land
| Acreage | No |
| Land Amenities | Park, Public Transit |
Rooms
| Level | Type | Length | Width | Dimensions |
|---|---|---|---|---|
| Flat | Living Room | 6.31 m | 3.08 m | 6.31 m x 3.08 m |
| Flat | Dining Room | 3.61 m | 3.08 m | 3.61 m x 3.08 m |
| Flat | Kitchen | 6.31 m | 3.08 m | 6.31 m x 3.08 m |
| Flat | Bathroom | 2.4 m | 2.3 m | 2.4 m x 2.3 m |
| Flat | Primary Bedroom | 3.66 m | 2.74 m | 3.66 m x 2.74 m |
Contact Us
Contact us for more information











































