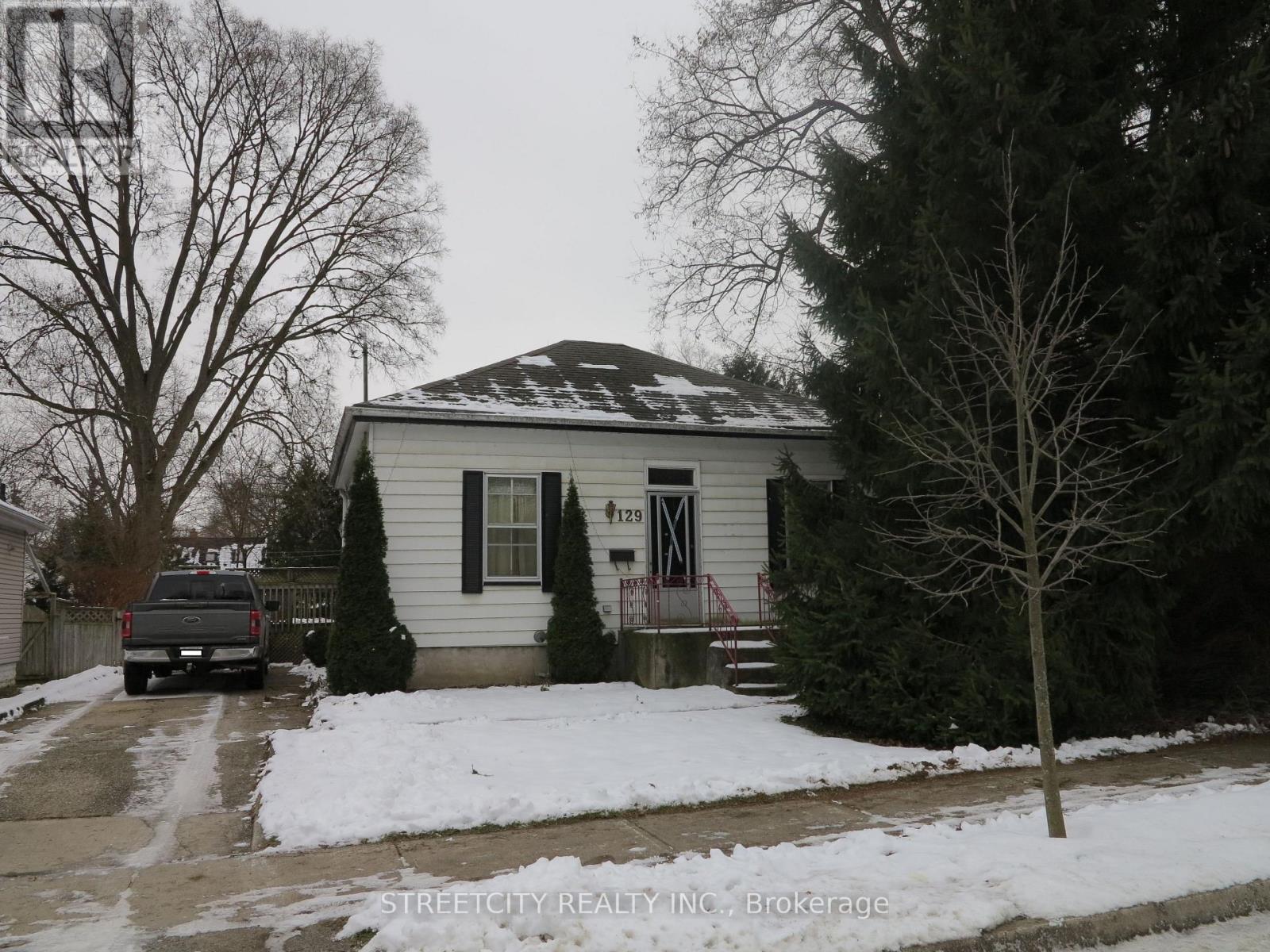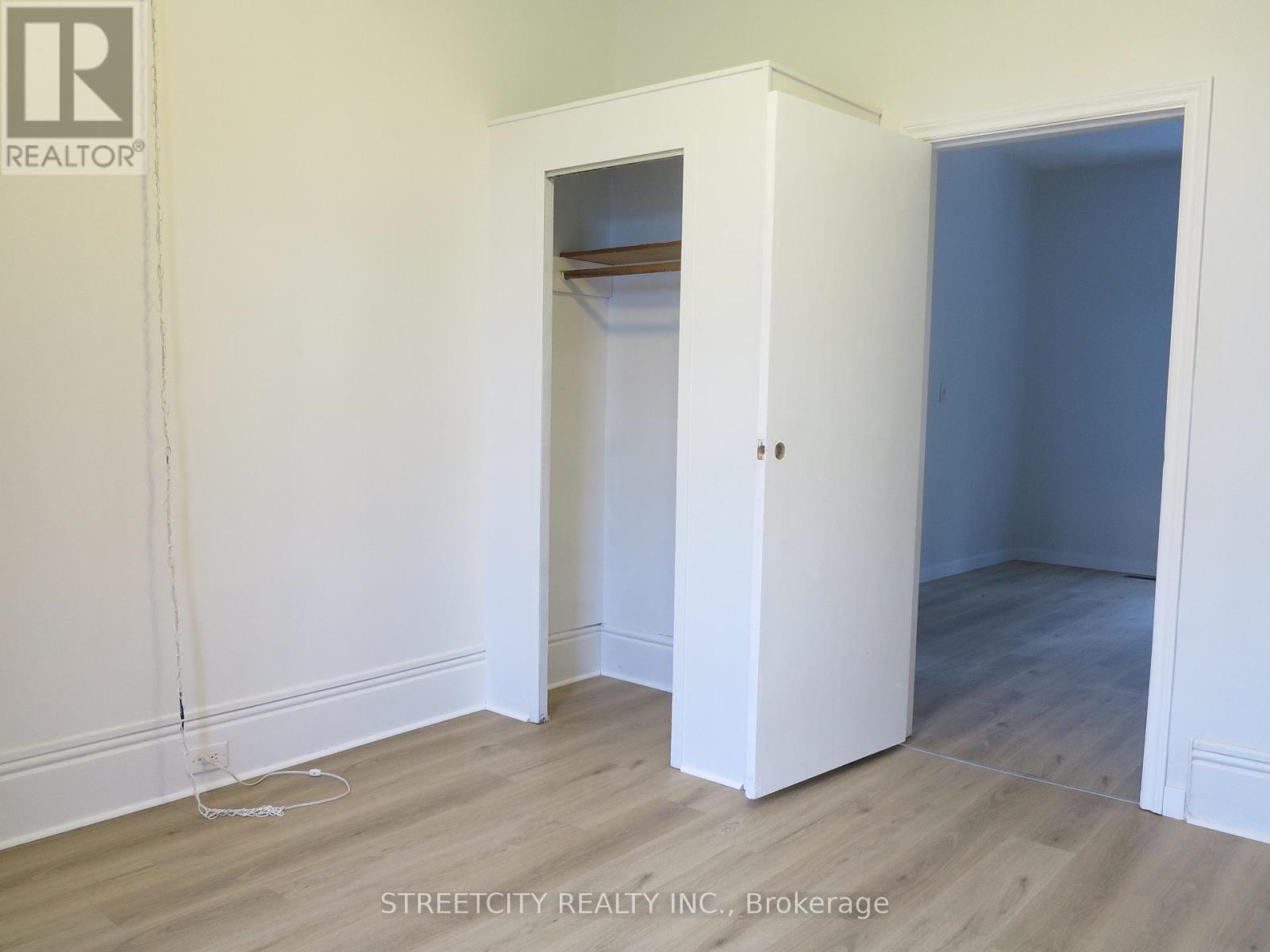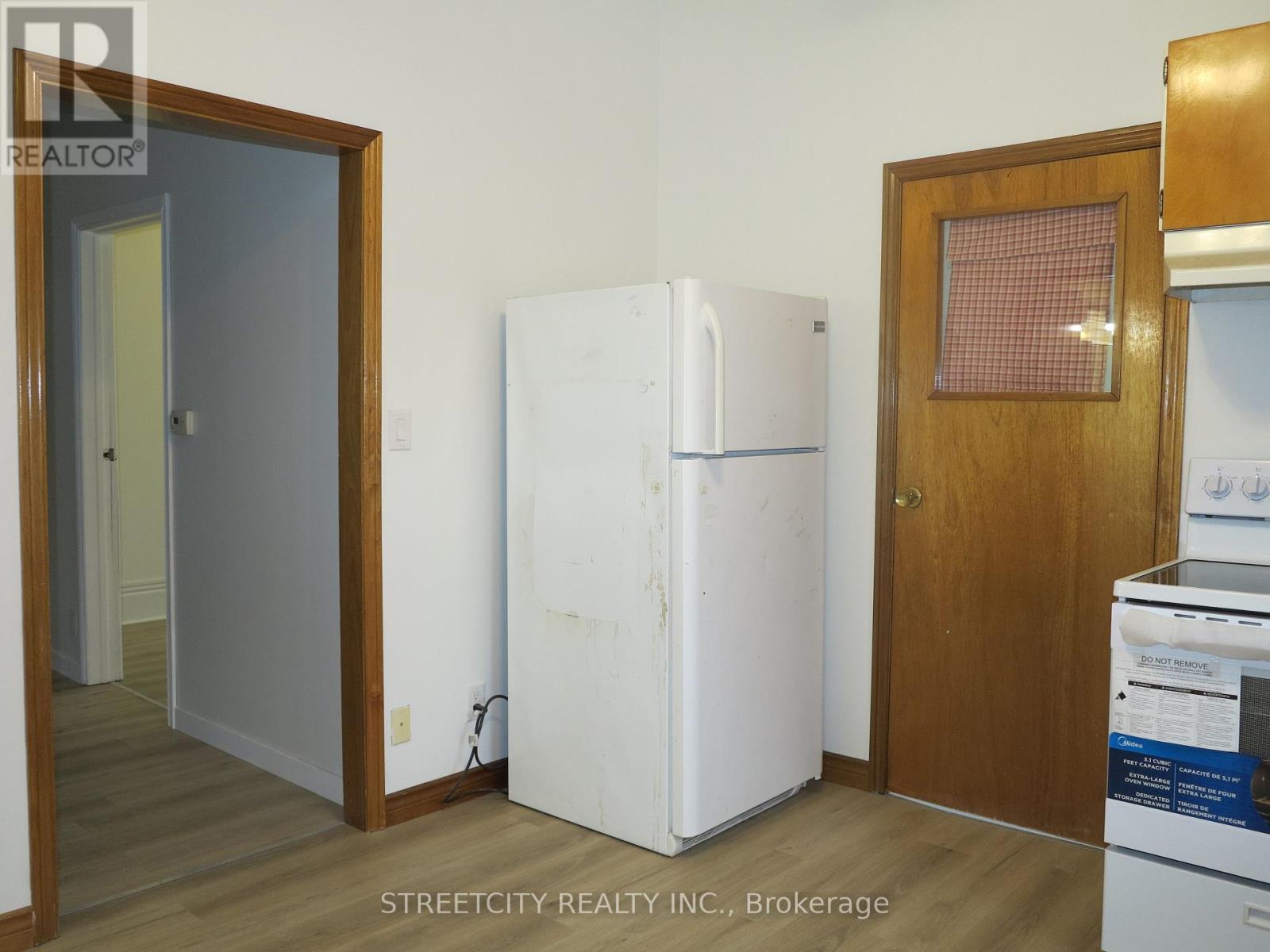3 Bedroom
1 Bathroom
699.9943 - 1099.9909 sqft
Bungalow
Central Air Conditioning
Forced Air
$2,400 Monthly
This delightful three-bedroom, one-bathroom bungalow is nestled in the Central Secondary School district on a quiet street. The property boasts a dep, double-wide, fully fenced lot that offers plenty of privacy. It's conveniently located with direct bus routes to Western University, Fanshaw College, T&T Supermarket, and is just a 5-minute walk from Harris Park and downtown London. The home is move-in ready, featuring a private driveway with space for three cars, main floor laundry, fresh paint, new flooring, new stove, an upgraded electrical panel, energy-efficient furnace, a fantastic sundeck, and more more. New windows and air conditioning will be installed soon. (id:51356)
Property Details
|
MLS® Number
|
X11901306 |
|
Property Type
|
Single Family |
|
Community Name
|
North N |
|
AmenitiesNearBy
|
Park, Public Transit |
|
ParkingSpaceTotal
|
3 |
|
Structure
|
Shed |
Building
|
BathroomTotal
|
1 |
|
BedroomsAboveGround
|
3 |
|
BedroomsTotal
|
3 |
|
Appliances
|
Dishwasher, Dryer, Refrigerator, Stove, Washer |
|
ArchitecturalStyle
|
Bungalow |
|
BasementFeatures
|
Walk Out |
|
BasementType
|
Crawl Space |
|
ConstructionStyleAttachment
|
Detached |
|
CoolingType
|
Central Air Conditioning |
|
ExteriorFinish
|
Vinyl Siding |
|
FoundationType
|
Block |
|
HeatingFuel
|
Natural Gas |
|
HeatingType
|
Forced Air |
|
StoriesTotal
|
1 |
|
SizeInterior
|
699.9943 - 1099.9909 Sqft |
|
Type
|
House |
|
UtilityWater
|
Municipal Water |
Land
|
Acreage
|
No |
|
FenceType
|
Fenced Yard |
|
LandAmenities
|
Park, Public Transit |
|
Sewer
|
Sanitary Sewer |
|
SizeDepth
|
132 Ft |
|
SizeFrontage
|
66 Ft |
|
SizeIrregular
|
66 X 132 Ft |
|
SizeTotalText
|
66 X 132 Ft|under 1/2 Acre |
Rooms
| Level |
Type |
Length |
Width |
Dimensions |
|
Main Level |
Kitchen |
3.58 m |
3.58 m |
3.58 m x 3.58 m |
|
Main Level |
Family Room |
4.8 m |
4.62 m |
4.8 m x 4.62 m |
|
Main Level |
Mud Room |
3.4 m |
2.18 m |
3.4 m x 2.18 m |
|
Main Level |
Bedroom |
3.75 m |
3.58 m |
3.75 m x 3.58 m |
|
Main Level |
Bedroom 2 |
3.78 m |
3.37 m |
3.78 m x 3.37 m |
|
Main Level |
Bedroom 3 |
3.09 m |
2.43 m |
3.09 m x 2.43 m |
|
Main Level |
Bathroom |
|
|
Measurements not available |
Utilities
|
Cable
|
Available |
|
Sewer
|
Installed |
https://www.realtor.ca/real-estate/27755284/129-walnut-street-london-north-n



















