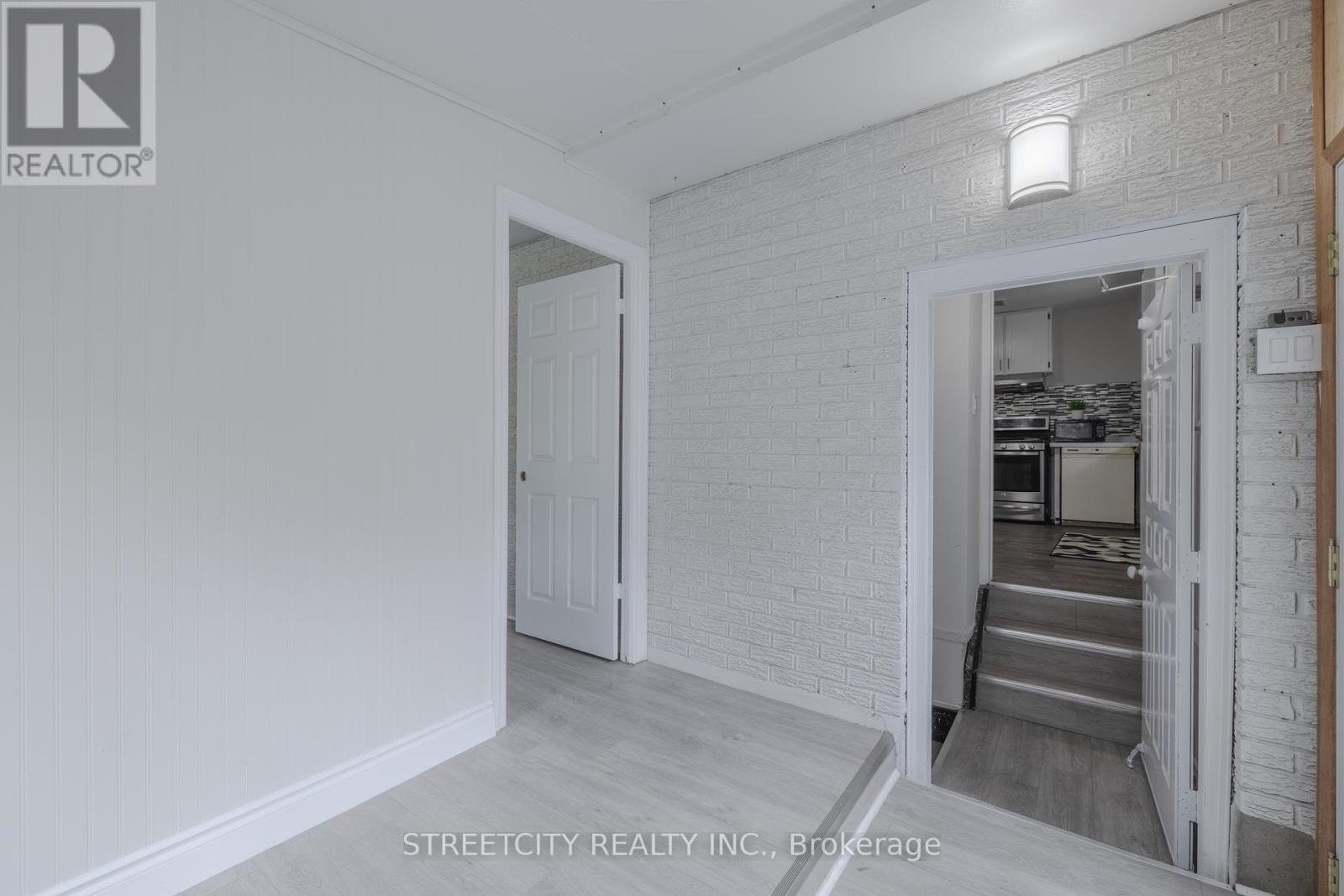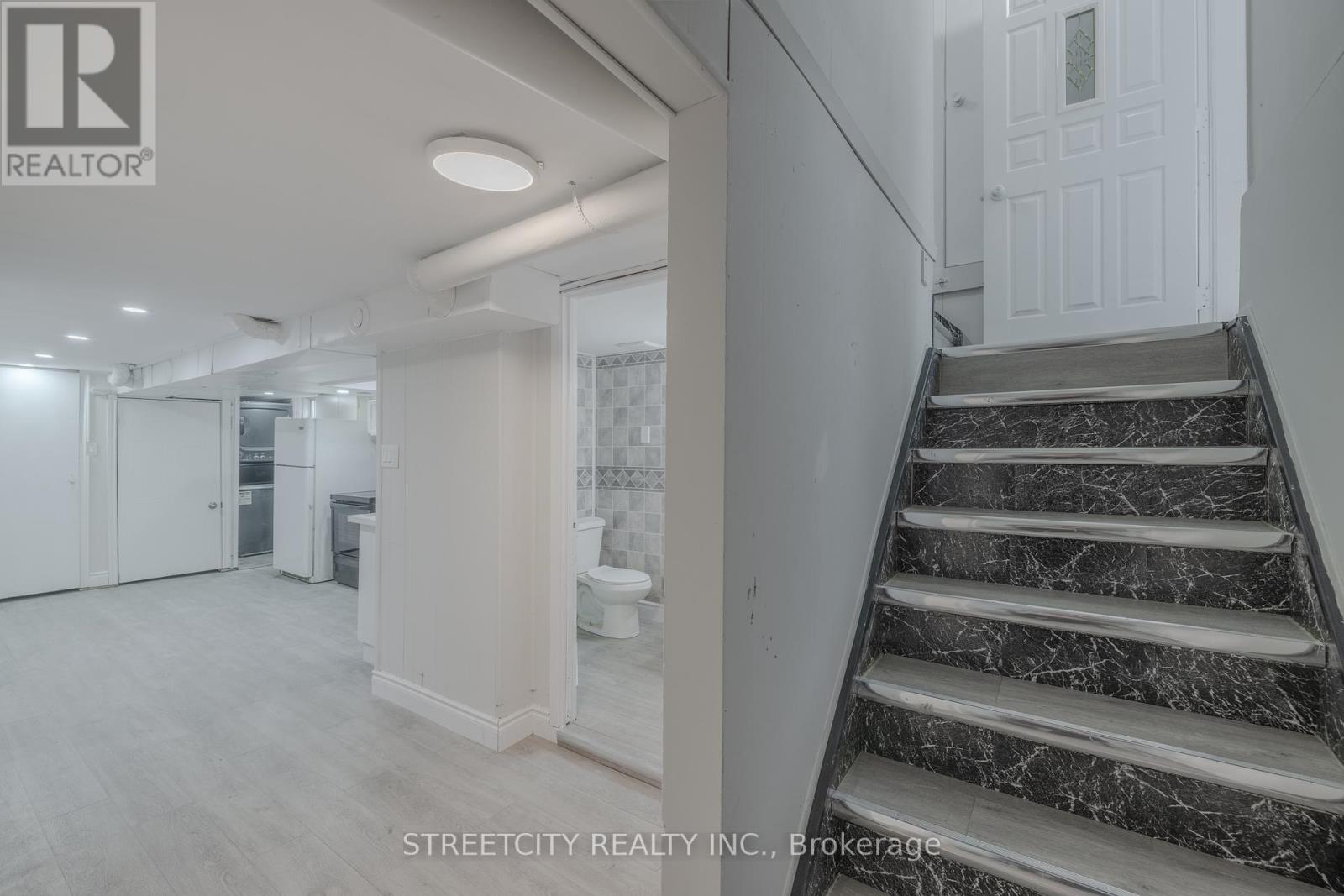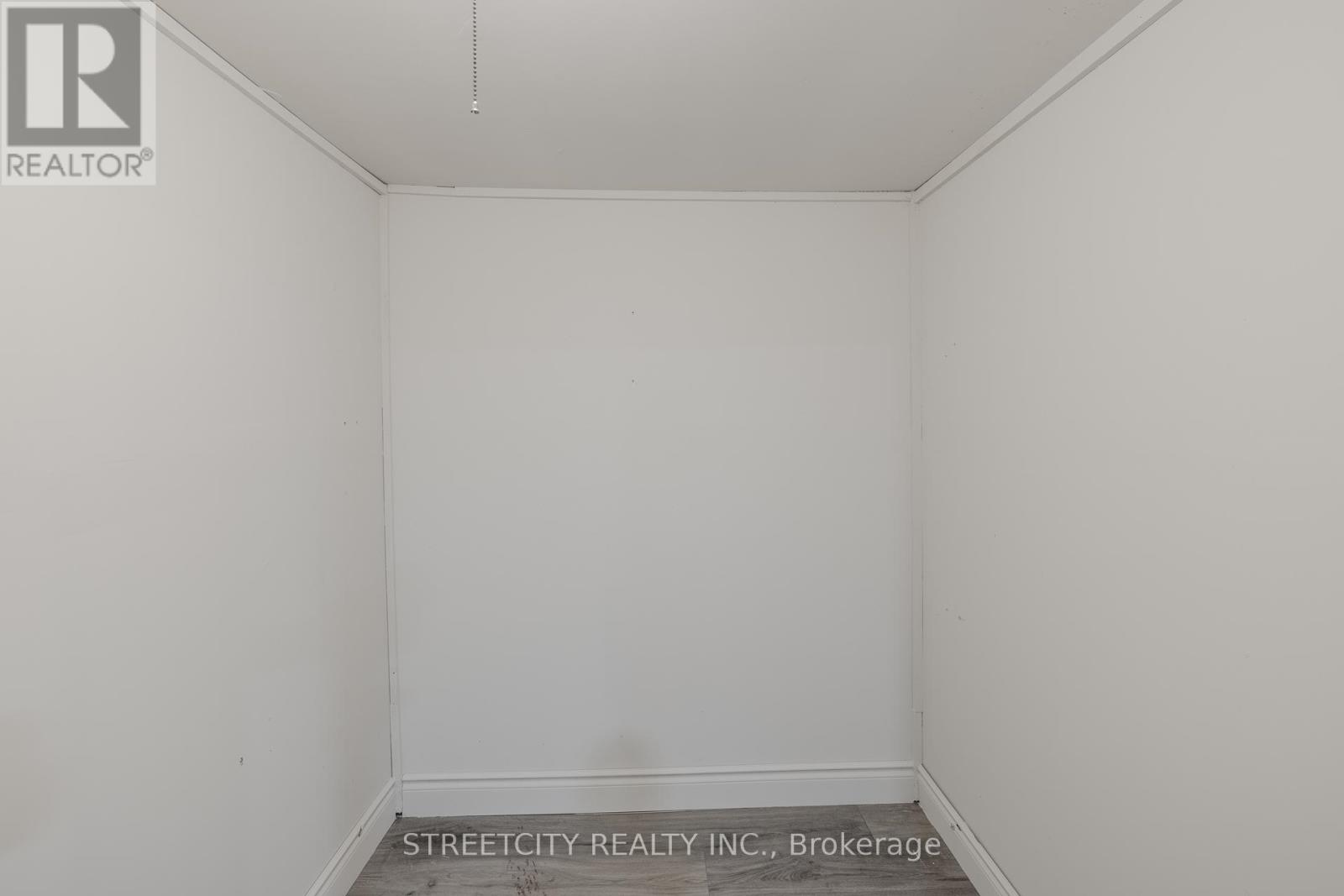4 Bedroom
2 Bathroom
Bungalow
Central Air Conditioning
Forced Air
$599,900
Welcome to 1264 Addison Dr !.A beautiful recently renovated 3+1 bedroom Bungalow with a spacious sunroom on a huge corner lot. The main floor has 3 large bedrooms and one bathroom. The lower level has a big family room, bedroom, office, and full bathroom. The lot size is spectacular 64x130x123x70 for making an in-ground pool or additional unit. Excellent location with mature trees neighborhood, all convenience close-by school, university, and FanshaweCollege.5+car parking space with detached car garage with a lot of storage space, Kids area with swing and trampoline in backyard new furnace, refrigerator, washer, and dryer -2023 with extended warrantyAttic insulation done in 2023 with current standards and duct cleaning performed recently. A great option for investors and first-time home buyers !!. ** This is a linked property.** (id:51356)
Property Details
|
MLS® Number
|
X9307379 |
|
Property Type
|
Single Family |
|
Community Name
|
East E |
|
Features
|
Sump Pump |
|
ParkingSpaceTotal
|
5 |
Building
|
BathroomTotal
|
2 |
|
BedroomsAboveGround
|
3 |
|
BedroomsBelowGround
|
1 |
|
BedroomsTotal
|
4 |
|
Appliances
|
Dishwasher, Dryer, Refrigerator, Stove, Washer |
|
ArchitecturalStyle
|
Bungalow |
|
BasementType
|
Full |
|
ConstructionStyleAttachment
|
Detached |
|
CoolingType
|
Central Air Conditioning |
|
ExteriorFinish
|
Brick, Vinyl Siding |
|
FoundationType
|
Poured Concrete |
|
HeatingFuel
|
Natural Gas |
|
HeatingType
|
Forced Air |
|
StoriesTotal
|
1 |
|
Type
|
House |
|
UtilityWater
|
Municipal Water |
Parking
Land
|
Acreage
|
No |
|
Sewer
|
Sanitary Sewer |
|
SizeDepth
|
130 Ft |
|
SizeFrontage
|
64 Ft |
|
SizeIrregular
|
64 X 130 Ft |
|
SizeTotalText
|
64 X 130 Ft |
|
ZoningDescription
|
130 |
Rooms
| Level |
Type |
Length |
Width |
Dimensions |
|
Basement |
Kitchen |
5.2 m |
3.2 m |
5.2 m x 3.2 m |
|
Basement |
Bathroom |
|
|
Measurements not available |
|
Basement |
Family Room |
4.5 m |
4.1 m |
4.5 m x 4.1 m |
|
Basement |
Bedroom 4 |
4.47 m |
3.3 m |
4.47 m x 3.3 m |
|
Basement |
Office |
3.4 m |
3.2 m |
3.4 m x 3.2 m |
|
Main Level |
Living Room |
7.16 m |
3.9 m |
7.16 m x 3.9 m |
|
Main Level |
Kitchen |
4.6 m |
3.8 m |
4.6 m x 3.8 m |
|
Main Level |
Bedroom |
5.7 m |
3.3 m |
5.7 m x 3.3 m |
|
Main Level |
Bedroom 2 |
3.35 m |
3.2 m |
3.35 m x 3.2 m |
|
Main Level |
Bedroom 3 |
3.6 m |
3.3 m |
3.6 m x 3.3 m |
|
Main Level |
Bathroom |
|
|
Measurements not available |
|
Main Level |
Sunroom |
8.3 m |
3.9 m |
8.3 m x 3.9 m |
https://www.realtor.ca/real-estate/27385686/1264-addison-drive-e-london-east-e











































