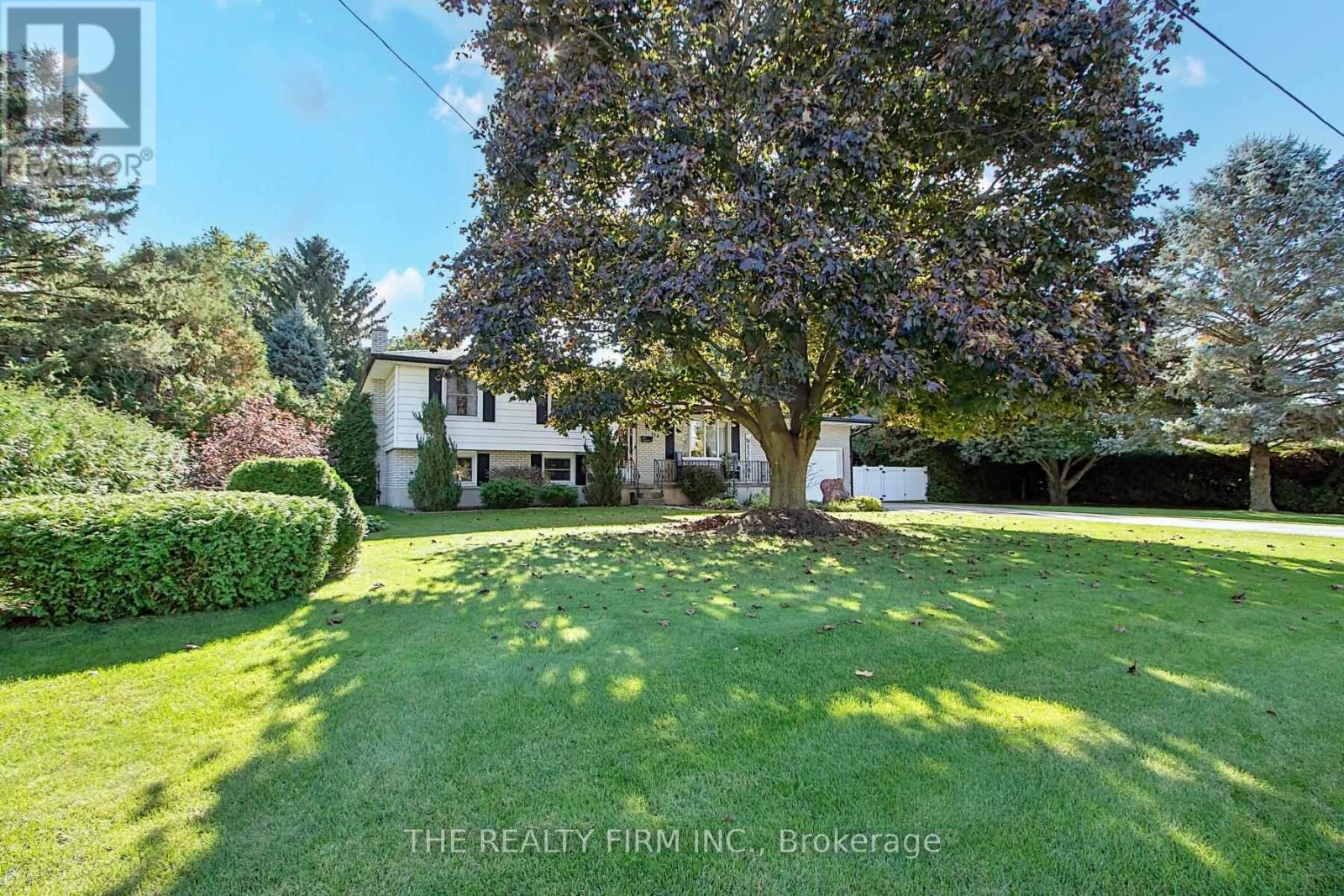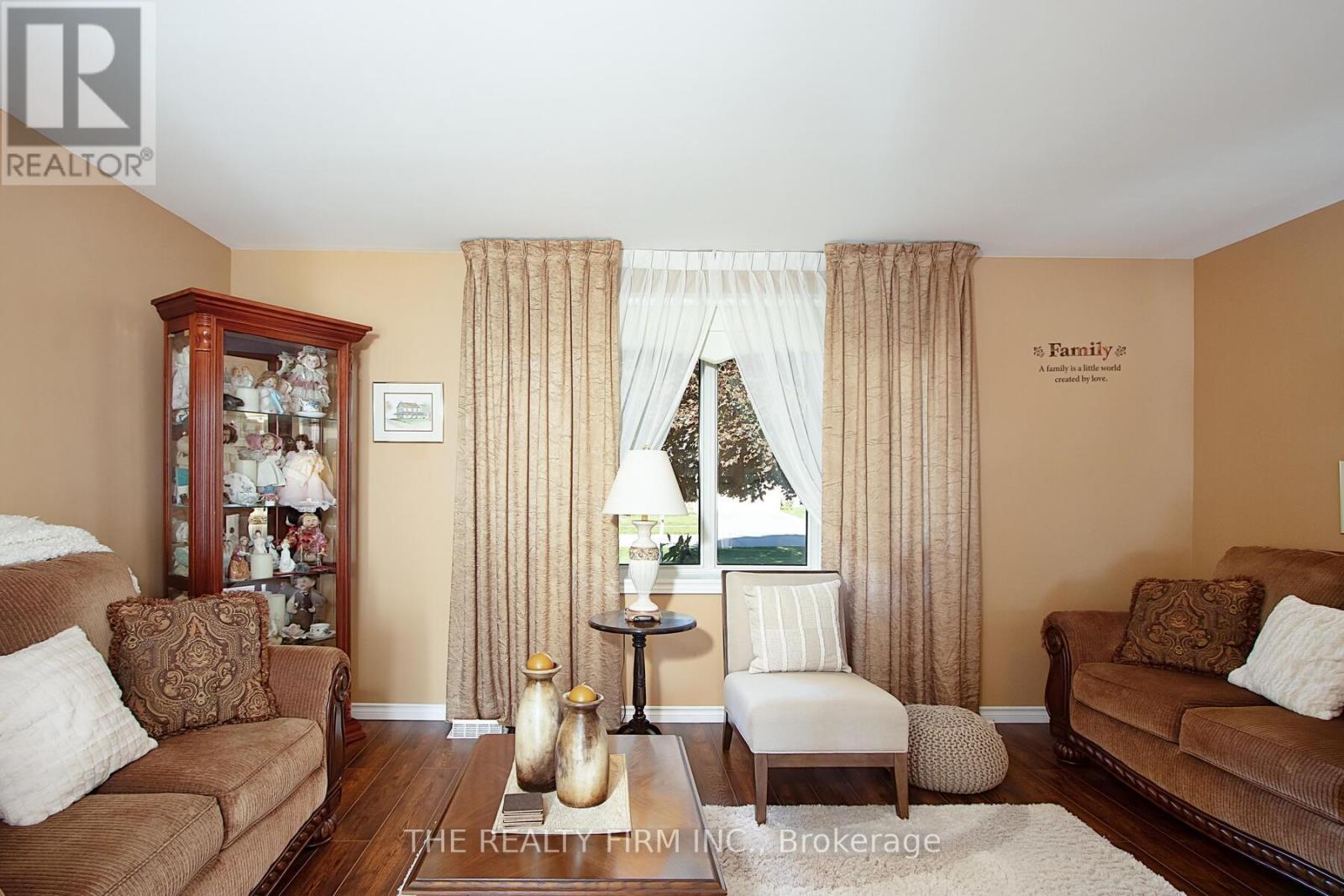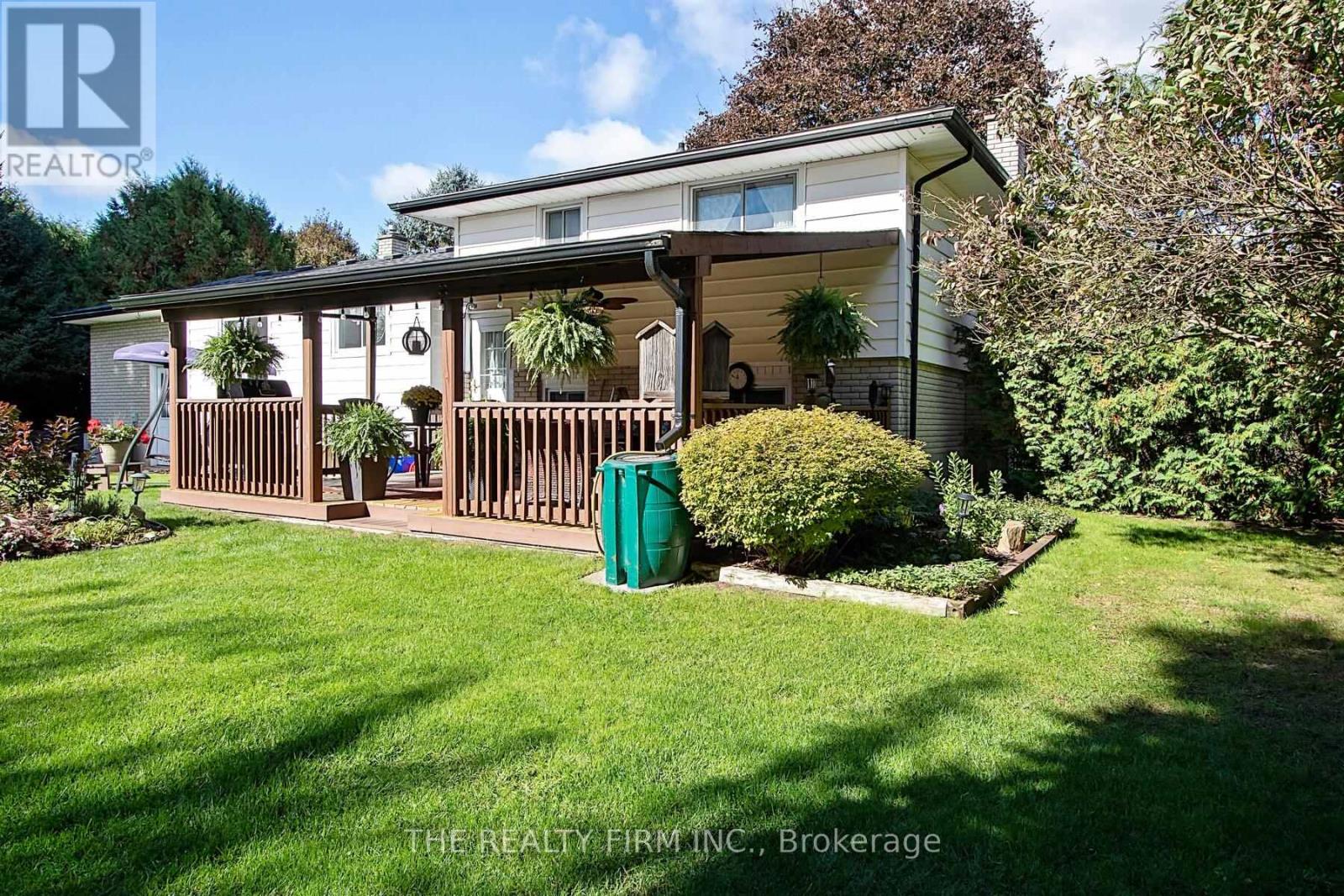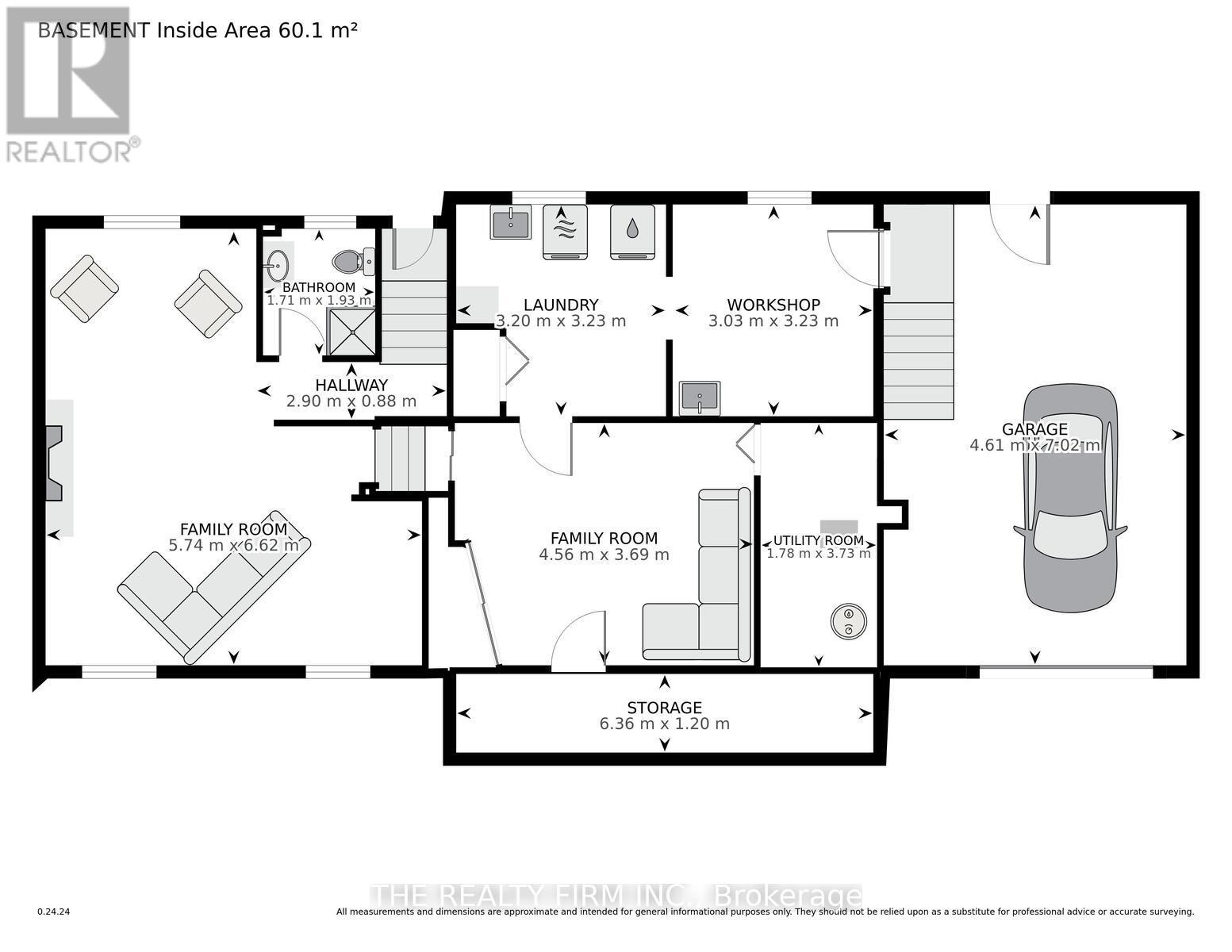3 Bedroom
2 Bathroom
Fireplace
Central Air Conditioning
Forced Air
$749,900
Small Town Living Minutes to London!! This multi-level home located in Komoka boasts 3 bedrooms and 2 bathrooms on just under half an acre. Updated windows and kitchen with granite countertops and undermount sink, overlooking stunning manicured back yard. There is a large family room on the lower level with wood burning fireplace great for those cold winter evenings. This location boasts loads of room to gather with family and friends in the fenced back yard complete with covered back patio and firepit area. Bonus space in the lower level can be used for a playroom or office. Long Private concrete drive can easily accommodate 3 cars and attached garage has inside entry to lower level workshop. The town of Komoka offers many amenities including restaurants, parks, sports facilities, grocery and more! Don't delay and book your showing today! ** This is a linked property.** (id:51356)
Property Details
|
MLS® Number
|
X9399328 |
|
Property Type
|
Single Family |
|
Community Name
|
Komoka |
|
ParkingSpaceTotal
|
4 |
|
Structure
|
Shed |
Building
|
BathroomTotal
|
2 |
|
BedroomsAboveGround
|
3 |
|
BedroomsTotal
|
3 |
|
Amenities
|
Fireplace(s) |
|
Appliances
|
Dishwasher, Dryer, Microwave, Range, Refrigerator, Stove, Washer |
|
BasementDevelopment
|
Partially Finished |
|
BasementType
|
N/a (partially Finished) |
|
ConstructionStyleAttachment
|
Detached |
|
ConstructionStyleSplitLevel
|
Backsplit |
|
CoolingType
|
Central Air Conditioning |
|
ExteriorFinish
|
Brick |
|
FireplacePresent
|
Yes |
|
FireplaceTotal
|
1 |
|
FlooringType
|
Hardwood |
|
FoundationType
|
Concrete |
|
HeatingFuel
|
Natural Gas |
|
HeatingType
|
Forced Air |
|
Type
|
House |
|
UtilityWater
|
Municipal Water |
Parking
Land
|
Acreage
|
No |
|
Sewer
|
Sanitary Sewer |
|
SizeDepth
|
150 Ft |
|
SizeFrontage
|
120 Ft |
|
SizeIrregular
|
120 X 150 Ft |
|
SizeTotalText
|
120 X 150 Ft |
|
ZoningDescription
|
R1-7 |
Rooms
| Level |
Type |
Length |
Width |
Dimensions |
|
Second Level |
Primary Bedroom |
3.26 m |
3.25 m |
3.26 m x 3.25 m |
|
Second Level |
Bedroom 2 |
3.82 m |
3.02 m |
3.82 m x 3.02 m |
|
Second Level |
Bedroom 3 |
2.46 m |
3.23 m |
2.46 m x 3.23 m |
|
Second Level |
Bathroom |
2.2 m |
1.27 m |
2.2 m x 1.27 m |
|
Basement |
Other |
4.56 m |
3.69 m |
4.56 m x 3.69 m |
|
Basement |
Laundry Room |
3.2 m |
3.23 m |
3.2 m x 3.23 m |
|
Lower Level |
Family Room |
5.74 m |
6.62 m |
5.74 m x 6.62 m |
|
Lower Level |
Bathroom |
1.71 m |
1.93 m |
1.71 m x 1.93 m |
|
Main Level |
Living Room |
5.2 m |
3.65 m |
5.2 m x 3.65 m |
|
Main Level |
Dining Room |
3.18 m |
3.67 m |
3.18 m x 3.67 m |
|
Main Level |
Foyer |
1.13 m |
3.65 m |
1.13 m x 3.65 m |
|
Main Level |
Kitchen |
3.26 m |
3.66 m |
3.26 m x 3.66 m |
https://www.realtor.ca/real-estate/27549052/124-simcoe-avenue-middlesex-centre-komoka-komoka











































