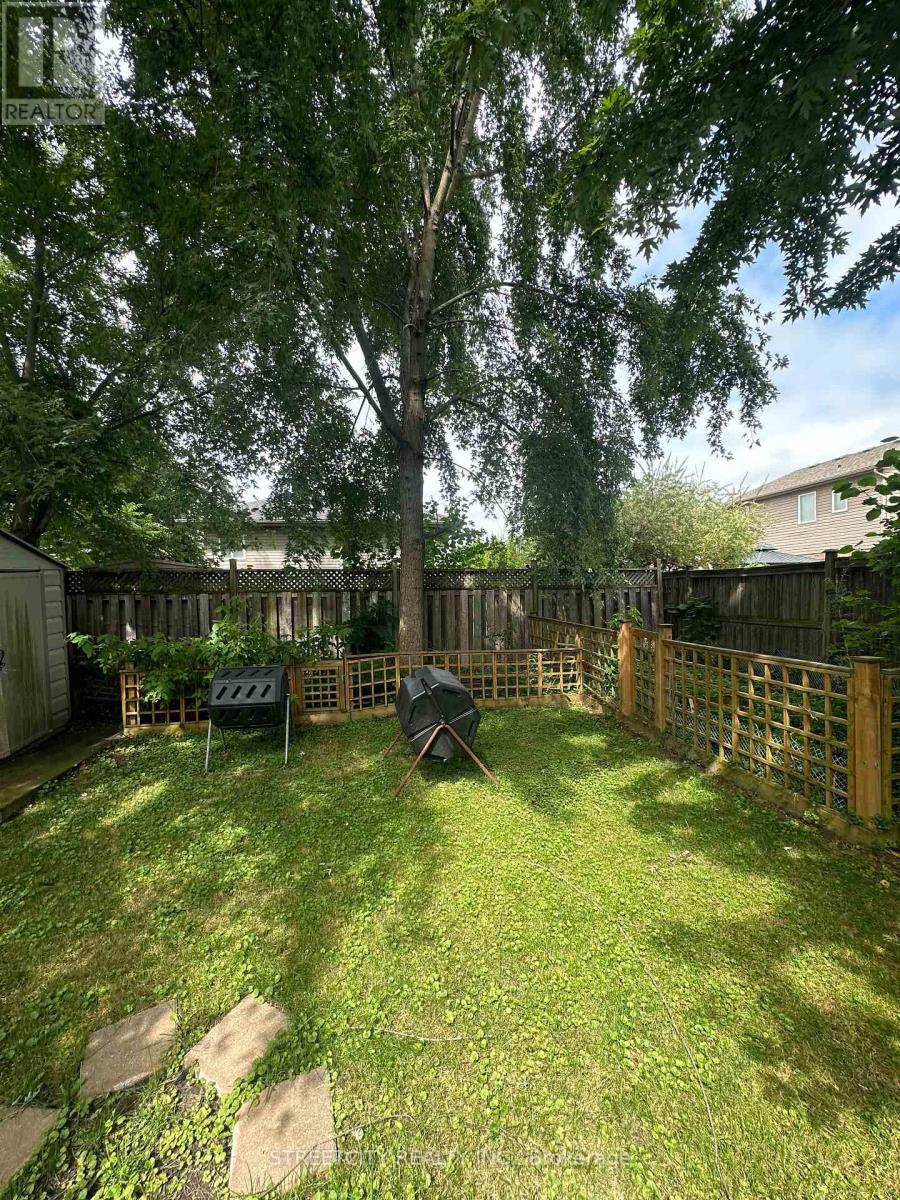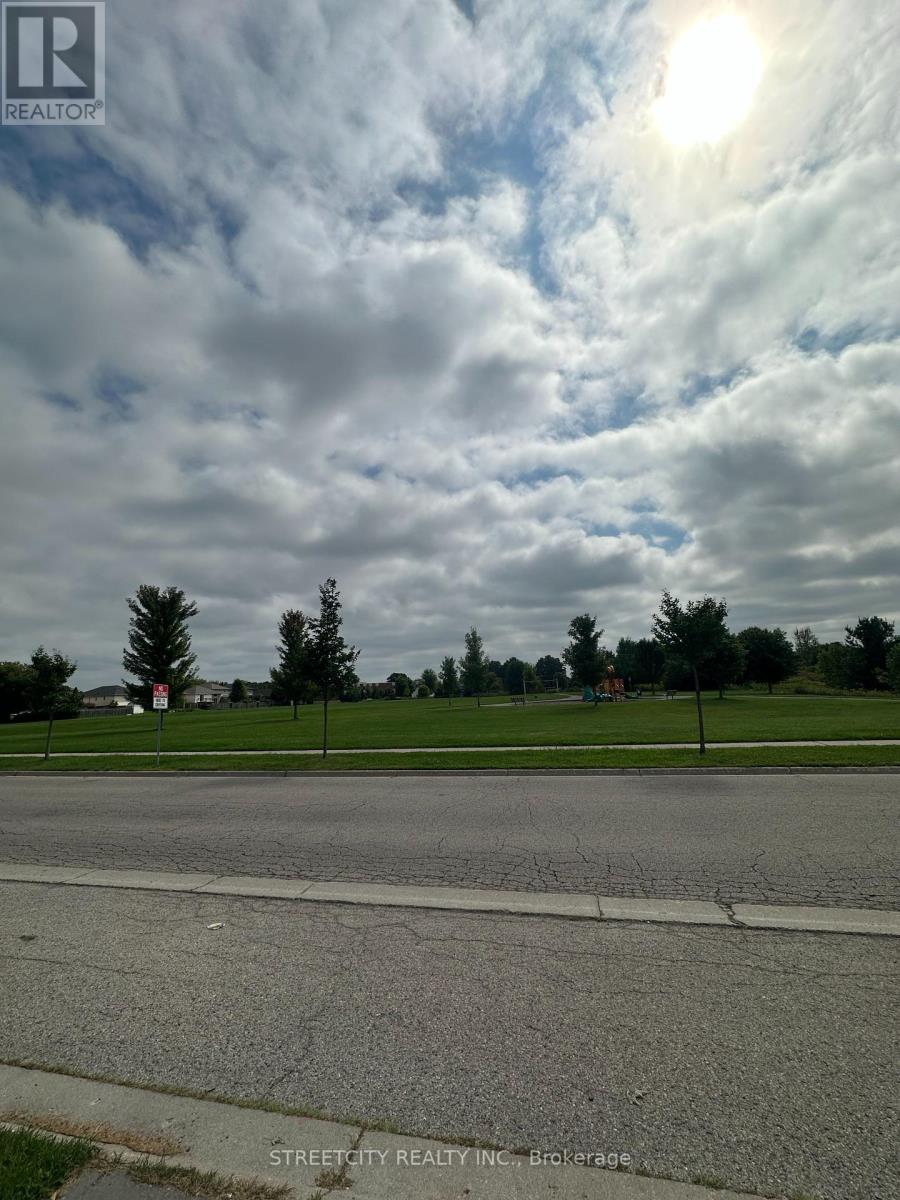5 Bedroom
5 Bathroom
Central Air Conditioning
Forced Air
Landscaped
$3,700 Monthly
Discover this lovely two-story home in Stoney Creek, located right across from Wenige Park. With 5 large bedrooms, 3 bathrooms, and plenty of storage space throughout, this house offers the perfect space for a growing family. The kitchen is modern and spacious, with lots of cabinets and a pantry for all your cooking needs. The living and dining areas are bright and welcoming, with big windows that let in lots of natural light. Upstairs, you'll find extra space that can be used as a home office, playroom, or relaxation area. The full basement provides even more storage options. Close to many amenities such as parks, shopping, dining, schools, and Stoney Creek Community Centre. This home is a great opportunity in a fantastic location don't miss out! Contact us to schedule a viewing today. (id:51356)
Property Details
|
MLS® Number
|
X9305215 |
|
Property Type
|
Single Family |
|
Community Name
|
North C |
|
AmenitiesNearBy
|
Park, Place Of Worship, Public Transit |
|
Features
|
Lighting, In-law Suite |
|
ParkingSpaceTotal
|
4 |
|
Structure
|
Deck, Porch |
Building
|
BathroomTotal
|
5 |
|
BedroomsAboveGround
|
4 |
|
BedroomsBelowGround
|
1 |
|
BedroomsTotal
|
5 |
|
Appliances
|
Water Heater |
|
BasementDevelopment
|
Finished |
|
BasementType
|
N/a (finished) |
|
ConstructionStyleAttachment
|
Detached |
|
CoolingType
|
Central Air Conditioning |
|
ExteriorFinish
|
Brick, Vinyl Siding |
|
FoundationType
|
Concrete |
|
HeatingFuel
|
Natural Gas |
|
HeatingType
|
Forced Air |
|
StoriesTotal
|
2 |
|
Type
|
House |
|
UtilityWater
|
Municipal Water |
Parking
Land
|
Acreage
|
No |
|
FenceType
|
Fenced Yard |
|
LandAmenities
|
Park, Place Of Worship, Public Transit |
|
LandscapeFeatures
|
Landscaped |
|
Sewer
|
Sanitary Sewer |
|
SizeDepth
|
120 Ft ,3 In |
|
SizeFrontage
|
40 Ft ,9 In |
|
SizeIrregular
|
40.78 X 120.28 Ft ; 37.33 Ft X 120.55 Ft X 40.87 Ft X 120 |
|
SizeTotalText
|
40.78 X 120.28 Ft ; 37.33 Ft X 120.55 Ft X 40.87 Ft X 120 |
|
SurfaceWater
|
Lake/pond |
Rooms
| Level |
Type |
Length |
Width |
Dimensions |
|
Second Level |
Bedroom |
2.99 m |
3.75 m |
2.99 m x 3.75 m |
|
Second Level |
Bedroom 2 |
4.59 m |
3.6 m |
4.59 m x 3.6 m |
|
Second Level |
Bathroom |
|
|
Measurements not available |
|
Second Level |
Laundry Room |
1.8 m |
0.81 m |
1.8 m x 0.81 m |
|
Second Level |
Bedroom 3 |
3.42 m |
3.3 m |
3.42 m x 3.3 m |
|
Second Level |
Primary Bedroom |
4.64 m |
4.8 m |
4.64 m x 4.8 m |
|
Basement |
Living Room |
6.47 m |
5.51 m |
6.47 m x 5.51 m |
|
Main Level |
Bathroom |
|
|
Measurements not available |
|
Main Level |
Living Room |
6.32 m |
8.02 m |
6.32 m x 8.02 m |
|
Main Level |
Kitchen |
3.14 m |
3.63 m |
3.14 m x 3.63 m |
https://www.realtor.ca/real-estate/27379894/1234-s-wenige-drive-london-north-c


























