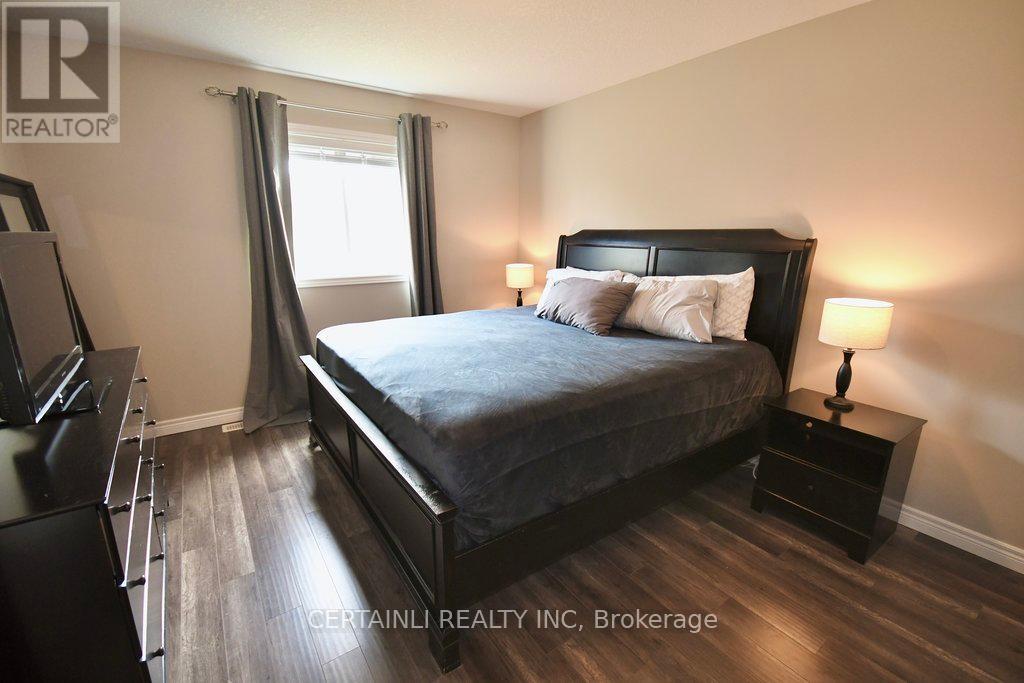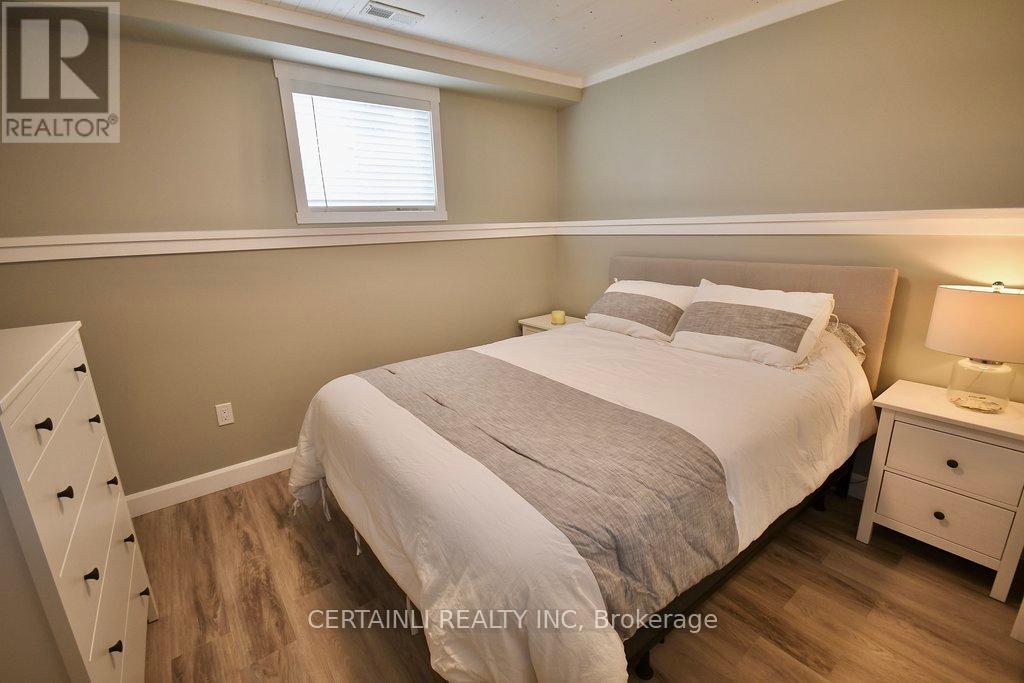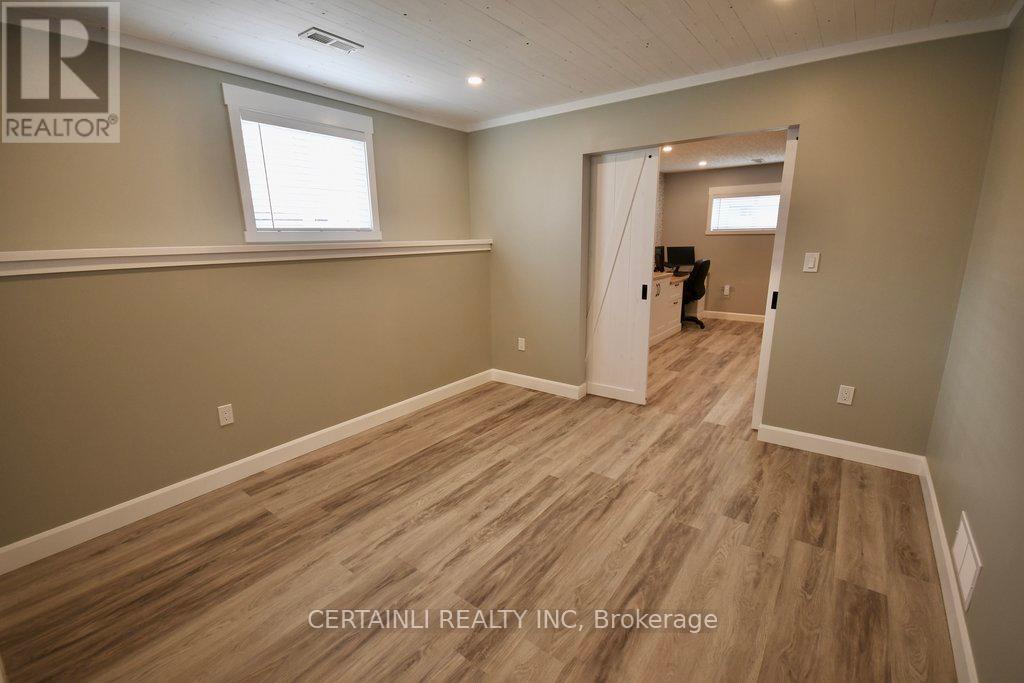5 Bedroom
3 Bathroom
Raised Bungalow
Central Air Conditioning
Forced Air
Landscaped
$624,900
FOR SALE: Lovely, 3 yr old Raised Ranch home, with double-car garage & finished basement, in the town of Rodney ON. Approximately 2150 sq ft of total finished area, & located close to the rec centre, fairgrounds, park & pool, & walking distance to the main street with all the shops. And close to Hwy 401. Interior features include: 3 + 2 bedrooms, 3 full bathrooms, Primary bedroom with ensuite & walk-in closet, open concept living room, kitchen (granite counters) & dining room (great for entertaining), & granite countertops. All appliances included. Exterior features include: 2-car garage, brick front, large double-wide concrete driveway, & a deck. Don't hesitate to book your showing to see what this house has to offer! Hot water tank is a rental. (id:51356)
Property Details
|
MLS® Number
|
X9249196 |
|
Property Type
|
Single Family |
|
Community Name
|
Rodney |
|
AmenitiesNearBy
|
Hospital |
|
EquipmentType
|
Water Heater |
|
ParkingSpaceTotal
|
6 |
|
RentalEquipmentType
|
Water Heater |
|
Structure
|
Deck, Porch |
Building
|
BathroomTotal
|
3 |
|
BedroomsAboveGround
|
3 |
|
BedroomsBelowGround
|
2 |
|
BedroomsTotal
|
5 |
|
Appliances
|
Garage Door Opener Remote(s) |
|
ArchitecturalStyle
|
Raised Bungalow |
|
BasementType
|
Full |
|
ConstructionStyleAttachment
|
Detached |
|
CoolingType
|
Central Air Conditioning |
|
ExteriorFinish
|
Vinyl Siding, Brick |
|
FireProtection
|
Security System |
|
FoundationType
|
Concrete |
|
HeatingFuel
|
Natural Gas |
|
HeatingType
|
Forced Air |
|
StoriesTotal
|
1 |
|
Type
|
House |
|
UtilityWater
|
Municipal Water |
Parking
Land
|
Acreage
|
No |
|
LandAmenities
|
Hospital |
|
LandscapeFeatures
|
Landscaped |
|
Sewer
|
Sanitary Sewer |
|
SizeDepth
|
132 Ft |
|
SizeFrontage
|
66 Ft |
|
SizeIrregular
|
66 X 132 Ft |
|
SizeTotalText
|
66 X 132 Ft|under 1/2 Acre |
|
ZoningDescription
|
R2-2 |
Rooms
| Level |
Type |
Length |
Width |
Dimensions |
|
Lower Level |
Bedroom 5 |
3.59 m |
3.07 m |
3.59 m x 3.07 m |
|
Lower Level |
Bathroom |
2.74 m |
1.82 m |
2.74 m x 1.82 m |
|
Lower Level |
Family Room |
6.97 m |
4.69 m |
6.97 m x 4.69 m |
|
Lower Level |
Bedroom 4 |
3.56 m |
3.08 m |
3.56 m x 3.08 m |
|
Main Level |
Living Room |
5.02 m |
4.08 m |
5.02 m x 4.08 m |
|
Main Level |
Kitchen |
3.74 m |
3.71 m |
3.74 m x 3.71 m |
|
Main Level |
Dining Room |
5.45 m |
3.65 m |
5.45 m x 3.65 m |
|
Main Level |
Primary Bedroom |
4.05 m |
3.38 m |
4.05 m x 3.38 m |
|
Main Level |
Bedroom 2 |
3.68 m |
3.59 m |
3.68 m x 3.59 m |
|
Main Level |
Bedroom 3 |
3.81 m |
3.59 m |
3.81 m x 3.59 m |
|
Main Level |
Bathroom |
1.95 m |
1.67 m |
1.95 m x 1.67 m |
|
Main Level |
Bathroom |
3.07 m |
1.67 m |
3.07 m x 1.67 m |
https://www.realtor.ca/real-estate/27277613/120-queen-street-west-elgin-rodney-rodney






































