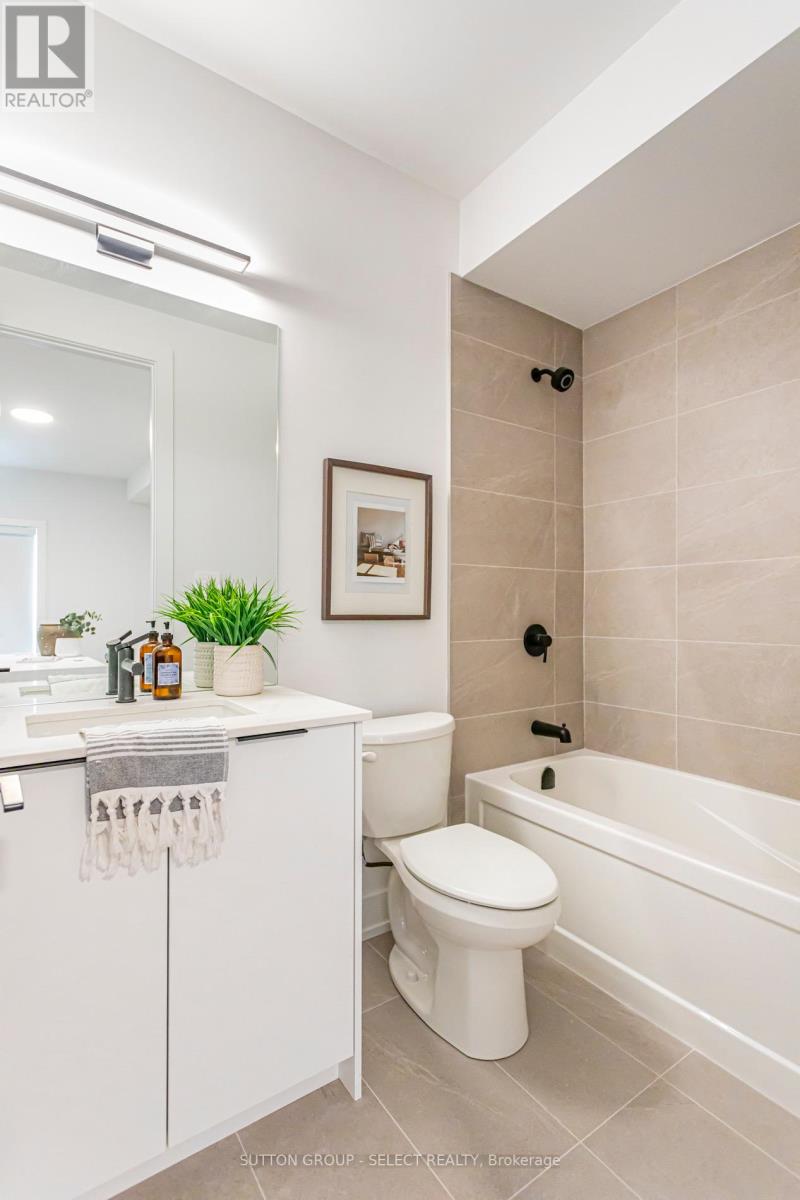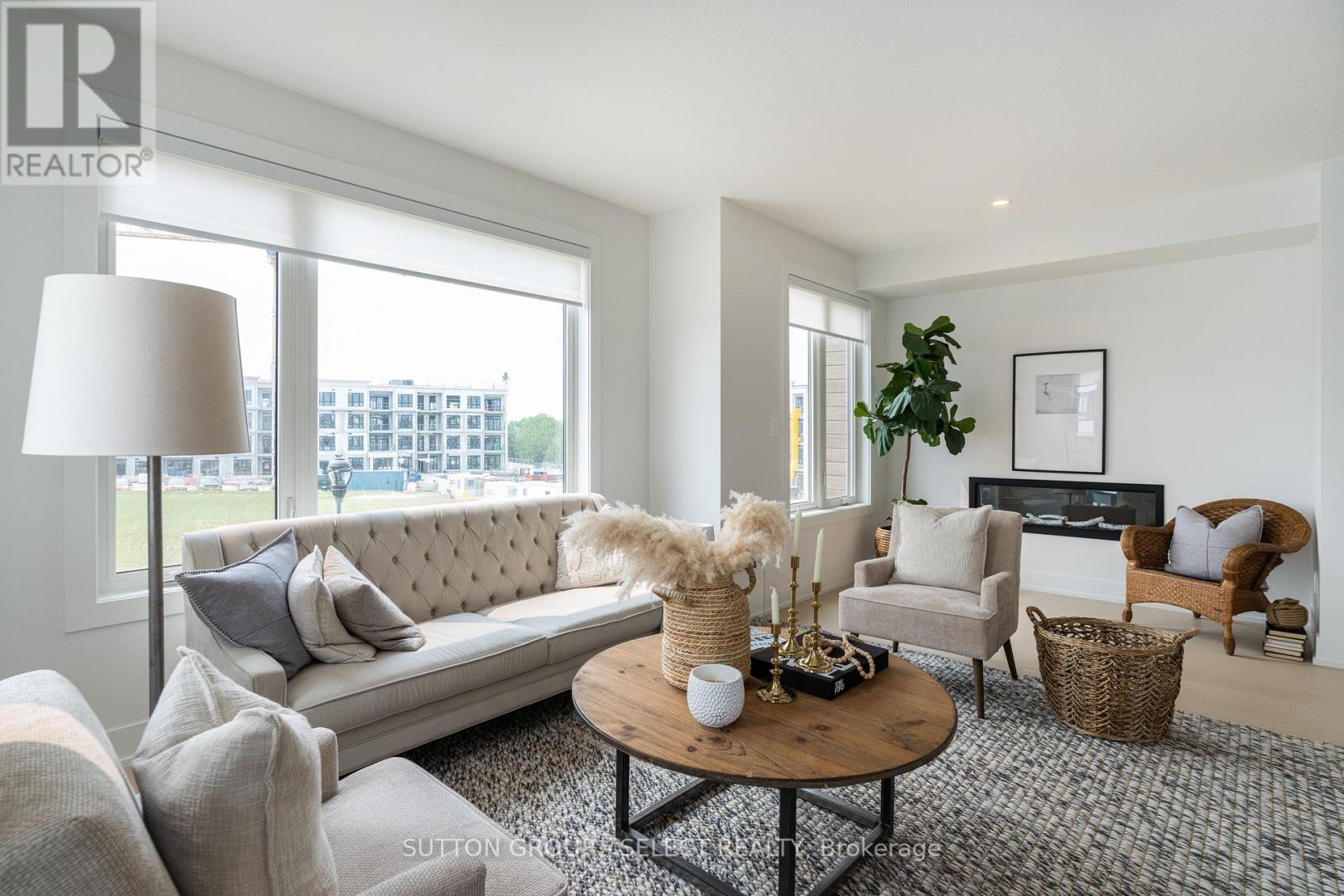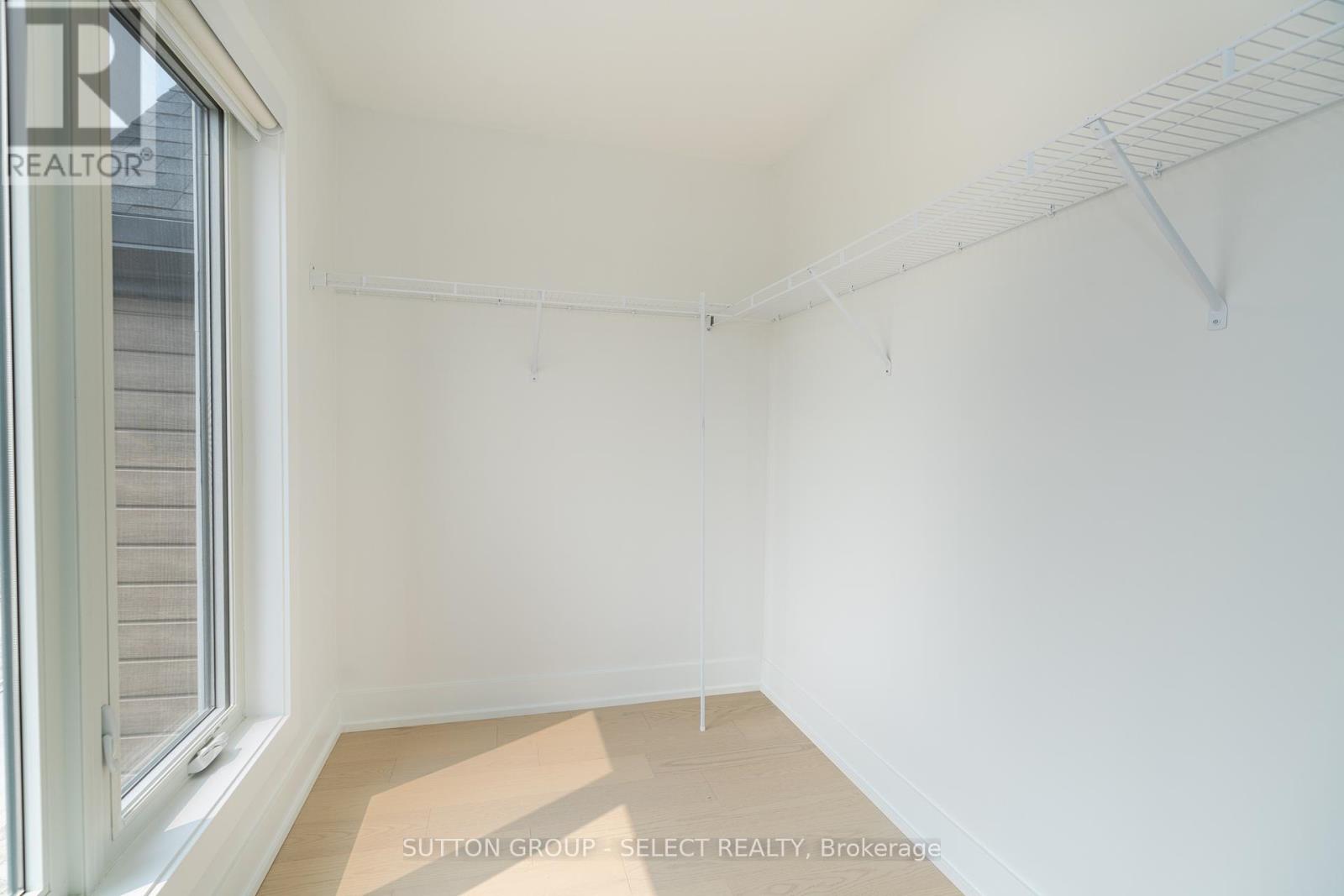4 Bedroom
5 Bathroom
Central Air Conditioning
Forced Air
$3,350 Monthly
Nestled in the highly desirable Warbler Woods neighbourhood, this BRAND-NEW 3-storey townhome END unit is full of upgrades and available for LEASE. Offering 3200 sqft of finished living space across 4 spacious levels (finished basement), 4 bedrooms and 5 bathrooms. Experience open concept living and high-end designer finishes throughout. Main level features convenient separate entrance with bedroom suite and ensuite bath, and access to finished basement. Second level boasts open concept kitchen, dining and living areas, with private balcony and oversized windows. Modern kitchen features stainless steel appliances, sleek custom cabinetry, quartz counters and large island with seating. Third level includes 3 generously sized bedrooms, 2 full bathrooms and laundry room. Hardwood throughout/no carpet, motorized shades on all windows. Single car garage and private driveway. Photos are of a previous model. (id:51356)
Property Details
|
MLS® Number
|
X11432405 |
|
Property Type
|
Single Family |
|
Community Name
|
South B |
|
Features
|
In Suite Laundry |
|
ParkingSpaceTotal
|
2 |
Building
|
BathroomTotal
|
5 |
|
BedroomsAboveGround
|
4 |
|
BedroomsTotal
|
4 |
|
BasementDevelopment
|
Finished |
|
BasementFeatures
|
Separate Entrance |
|
BasementType
|
N/a (finished) |
|
ConstructionStyleAttachment
|
Attached |
|
CoolingType
|
Central Air Conditioning |
|
ExteriorFinish
|
Concrete, Steel |
|
FoundationType
|
Poured Concrete |
|
HalfBathTotal
|
1 |
|
HeatingFuel
|
Natural Gas |
|
HeatingType
|
Forced Air |
|
StoriesTotal
|
3 |
|
Type
|
Row / Townhouse |
|
UtilityWater
|
Municipal Water |
Parking
Land
|
Acreage
|
No |
|
Sewer
|
Sanitary Sewer |
Rooms
| Level |
Type |
Length |
Width |
Dimensions |
|
Second Level |
Kitchen |
3.66 m |
3.35 m |
3.66 m x 3.35 m |
|
Second Level |
Living Room |
6.25 m |
3.35 m |
6.25 m x 3.35 m |
|
Second Level |
Dining Room |
4.37 m |
3.56 m |
4.37 m x 3.56 m |
|
Third Level |
Primary Bedroom |
5.59 m |
3.45 m |
5.59 m x 3.45 m |
|
Third Level |
Bedroom 2 |
3.05 m |
3 m |
3.05 m x 3 m |
|
Third Level |
Bedroom 3 |
3.1 m |
3.35 m |
3.1 m x 3.35 m |
|
Third Level |
Laundry Room |
1.09 m |
1.73 m |
1.09 m x 1.73 m |
|
Basement |
Recreational, Games Room |
6.05 m |
3.84 m |
6.05 m x 3.84 m |
|
Ground Level |
Bedroom |
3.45 m |
4.27 m |
3.45 m x 4.27 m |
|
Ground Level |
Foyer |
3.86 m |
1.98 m |
3.86 m x 1.98 m |
|
Ground Level |
Foyer |
2.69 m |
2.57 m |
2.69 m x 2.57 m |
https://www.realtor.ca/real-estate/27692337/114-1965-upperpoint-gate-london-south-b




































