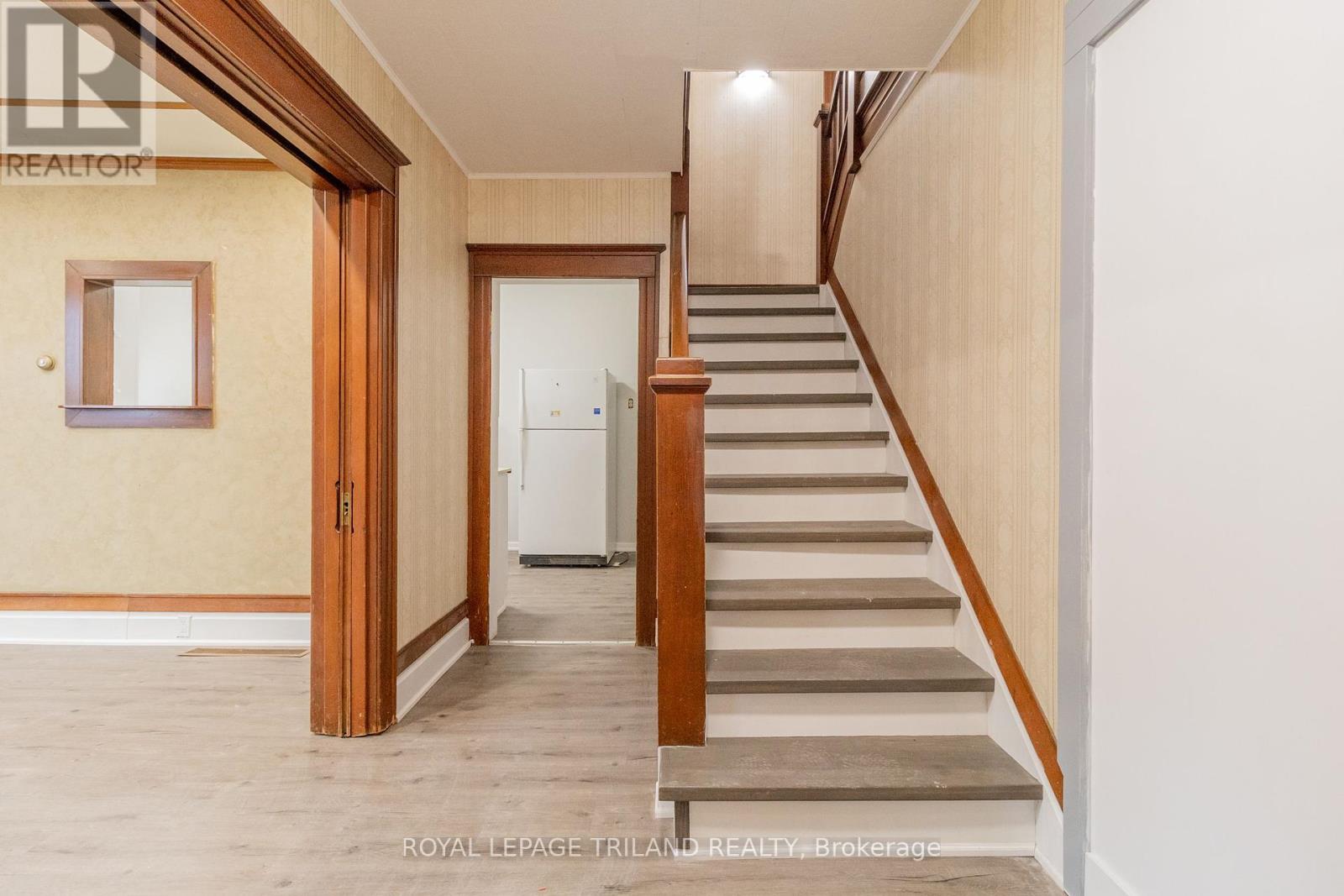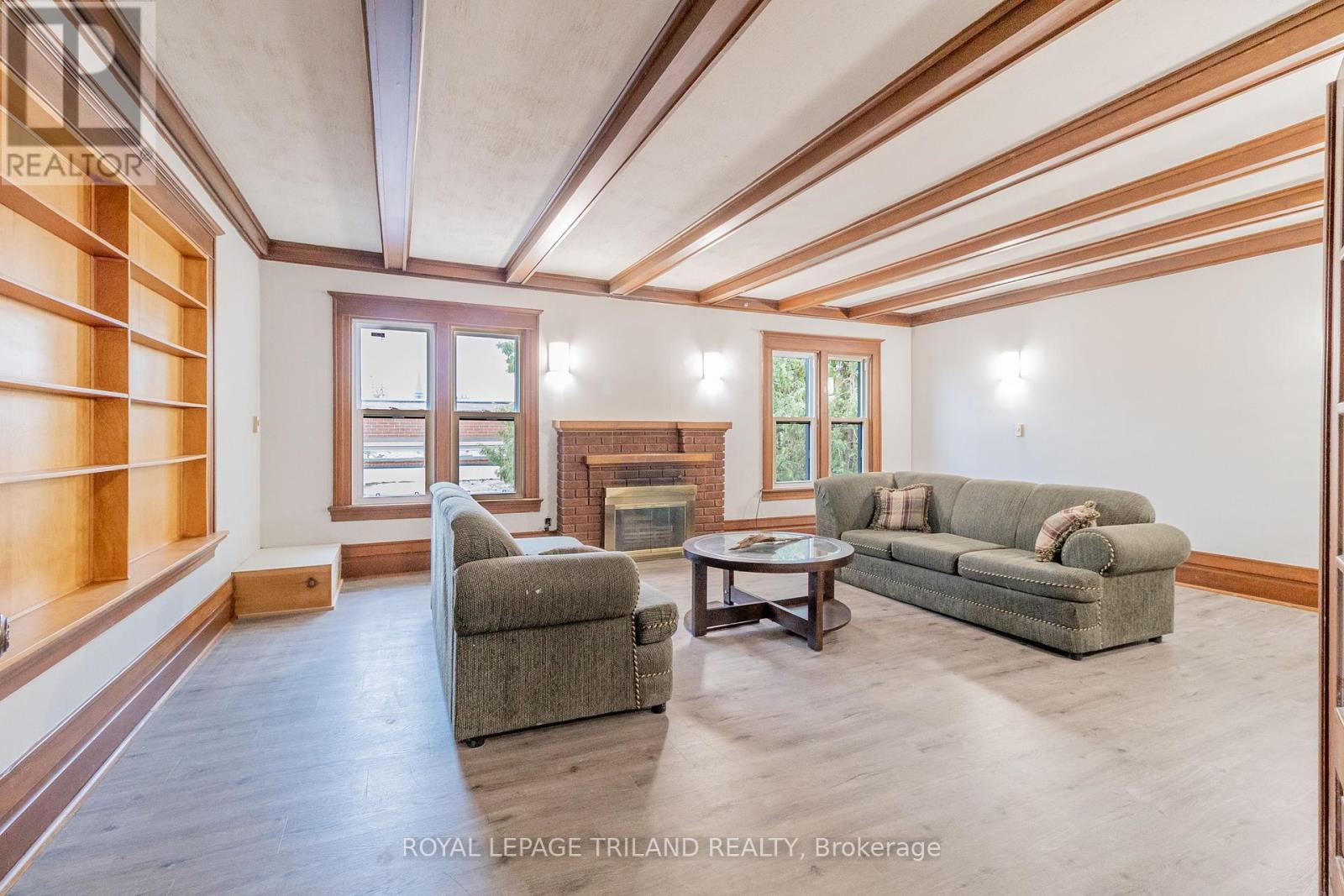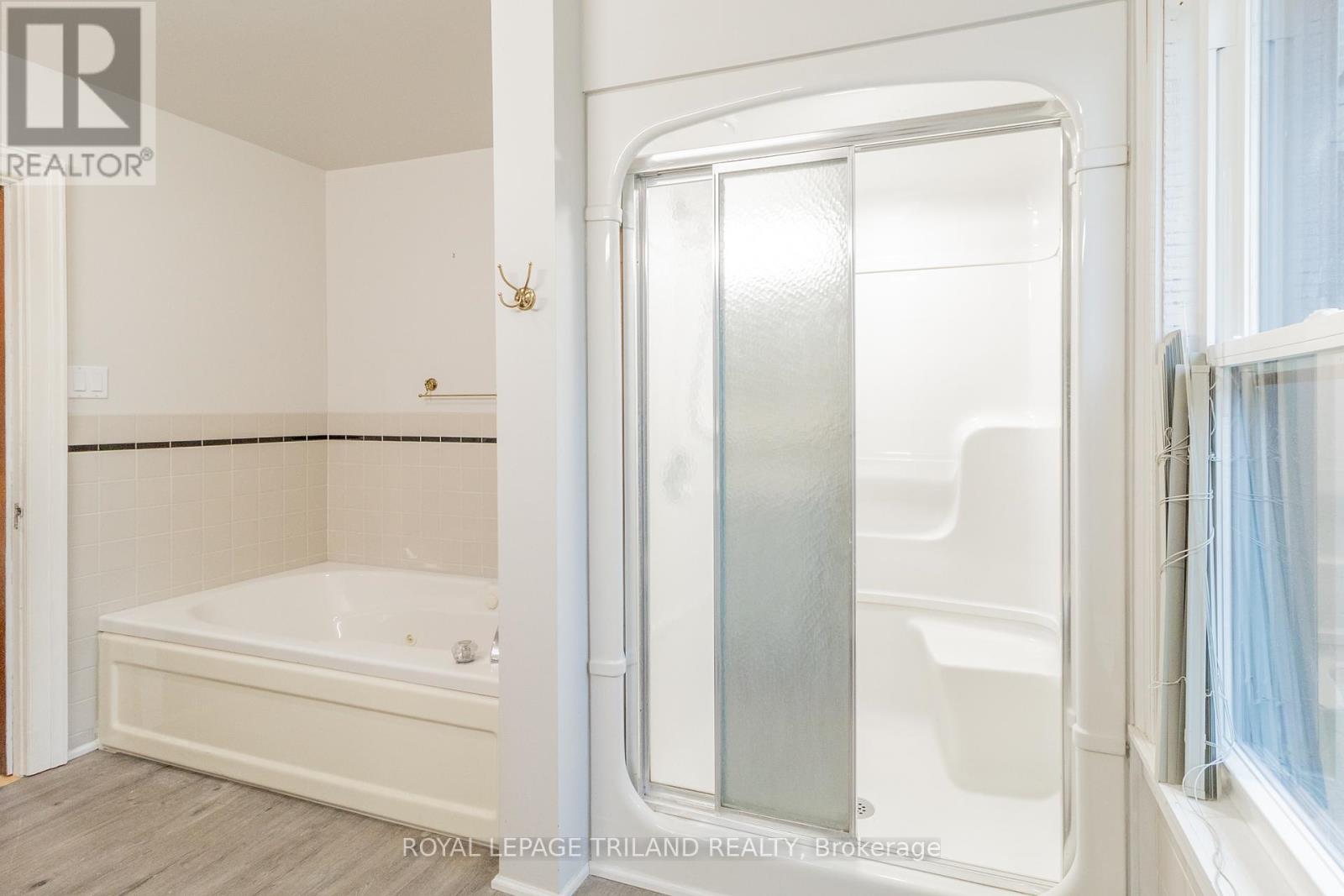5 Bedroom
3 Bathroom
5,000 - 100,000 ft2
Fireplace
Central Air Conditioning
Forced Air
Landscaped
$499,900
TOP CHOICE FMILY HOME for LIVING & WORKING IN YOUR HOUSE!! Want to work in a professional setting 5 ft from your living room! Looking to for a fantastic 5 BEDROOM / 2 BATHROOM HOME with a commercial retail or office unit + washroom all set up in the same building in rural Ontario? You just found it in ZURICH, ON | RURAL PARADISE BY THE LAKE | IDEAL RESIDENTIAL / COMMERCIAL COMBO PROVIDING 5418 SQ FT OF FLOOR SPACE ACROSS THIS 5 BEDROOM 4 LEVEL RESIDENTIAL HOME W/ FULL RETAIL COMMERCIAL UNIT W/ BATHROOM/LAUNDRY & OFFICE: Live & work at the same property or support your mortgage via lease income with this fantastic one of a kind multi-purpose property: includes a very large 4 level residential home + a great commercial space! Completely loaded with brand new upgrades including the roof, most of the windows, furnace, AC, bathrooms, flooring, paint, concrete work on the in-and-out driveways plus a phenomenal 3rd level conversion into a fully insulated finished living space, this superb multi-purpose property & its nonstop character & charm is sure to impress! The structure offers 3 bathrooms, a full kitchen w/ dining room + numerous large additional principal rooms w/ a living room + fireplace & fundamentally, 5 bedrooms with the expansive 700 square foot 3rd level loft with soaring ceilings & its own private bathroom. The vast basement with laundry area & loads of storage tops off the residential side of this stately brick structure. The commercial side offers a vast retail space with a washroom & a private office & the property offers loads of parking at the rear with driveway access on both sides of the building! This place is ready to go on Day 1, like getting 2 buildings for the price of one! And to top it all off, you just a 4 min drive to a sandy Lake Huron beach in St. Joseph. For buyers looking for mega value in a work from home situation or investors looking for high quality multi-unit mixed building in an ideal location, this is the spot! (id:51356)
Property Details
|
MLS® Number
|
X11984589 |
|
Property Type
|
Single Family |
|
Community Name
|
Zurich |
|
Amenities Near By
|
Park, Place Of Worship, Schools |
|
Equipment Type
|
None |
|
Features
|
Flat Site, Dry |
|
Parking Space Total
|
8 |
|
Rental Equipment Type
|
None |
Building
|
Bathroom Total
|
3 |
|
Bedrooms Above Ground
|
5 |
|
Bedrooms Total
|
5 |
|
Amenities
|
Fireplace(s) |
|
Appliances
|
Water Heater |
|
Basement Development
|
Unfinished |
|
Basement Type
|
Full (unfinished) |
|
Construction Style Attachment
|
Detached |
|
Cooling Type
|
Central Air Conditioning |
|
Exterior Finish
|
Brick |
|
Fire Protection
|
Alarm System |
|
Fireplace Present
|
Yes |
|
Fireplace Total
|
1 |
|
Foundation Type
|
Poured Concrete |
|
Half Bath Total
|
2 |
|
Heating Fuel
|
Natural Gas |
|
Heating Type
|
Forced Air |
|
Stories Total
|
3 |
|
Size Interior
|
5,000 - 100,000 Ft2 |
|
Type
|
House |
|
Utility Water
|
Municipal Water |
Parking
Land
|
Acreage
|
No |
|
Land Amenities
|
Park, Place Of Worship, Schools |
|
Landscape Features
|
Landscaped |
|
Sewer
|
Sanitary Sewer |
|
Size Depth
|
89 Ft |
|
Size Frontage
|
76 Ft |
|
Size Irregular
|
76 X 89 Ft |
|
Size Total Text
|
76 X 89 Ft |
|
Zoning Description
|
C4 |
Rooms
| Level |
Type |
Length |
Width |
Dimensions |
|
Second Level |
Bedroom 4 |
6.09 m |
2.19 m |
6.09 m x 2.19 m |
|
Second Level |
Bathroom |
3.34 m |
2.82 m |
3.34 m x 2.82 m |
|
Second Level |
Living Room |
6.51 m |
5.16 m |
6.51 m x 5.16 m |
|
Second Level |
Bedroom |
3.65 m |
3.48 m |
3.65 m x 3.48 m |
|
Second Level |
Bedroom 2 |
3.95 m |
3.34 m |
3.95 m x 3.34 m |
|
Second Level |
Bedroom 3 |
3.49 m |
3.39 m |
3.49 m x 3.39 m |
|
Third Level |
Bedroom 5 |
6 m |
3.06 m |
6 m x 3.06 m |
|
Third Level |
Family Room |
6.39 m |
4.39 m |
6.39 m x 4.39 m |
|
Third Level |
Bathroom |
3.2 m |
1.7 m |
3.2 m x 1.7 m |
|
Basement |
Laundry Room |
6.9 m |
6.9 m |
6.9 m x 6.9 m |
|
Basement |
Other |
11.37 m |
9.41 m |
11.37 m x 9.41 m |
|
Main Level |
Kitchen |
5.1 m |
2.54 m |
5.1 m x 2.54 m |
|
Main Level |
Dining Room |
3.91 m |
3.76 m |
3.91 m x 3.76 m |
|
Main Level |
Foyer |
5.74 m |
2.23 m |
5.74 m x 2.23 m |
|
Main Level |
Other |
14.8 m |
8.2 m |
14.8 m x 8.2 m |
|
Main Level |
Office |
2.57 m |
1.58 m |
2.57 m x 1.58 m |
|
Main Level |
Bathroom |
1.58 m |
2 m |
1.58 m x 2 m |
Utilities
|
Cable
|
Installed |
|
Sewer
|
Installed |
https://www.realtor.ca/real-estate/27943744/11-goshen-street-n-bluewater-zurich-zurich









































