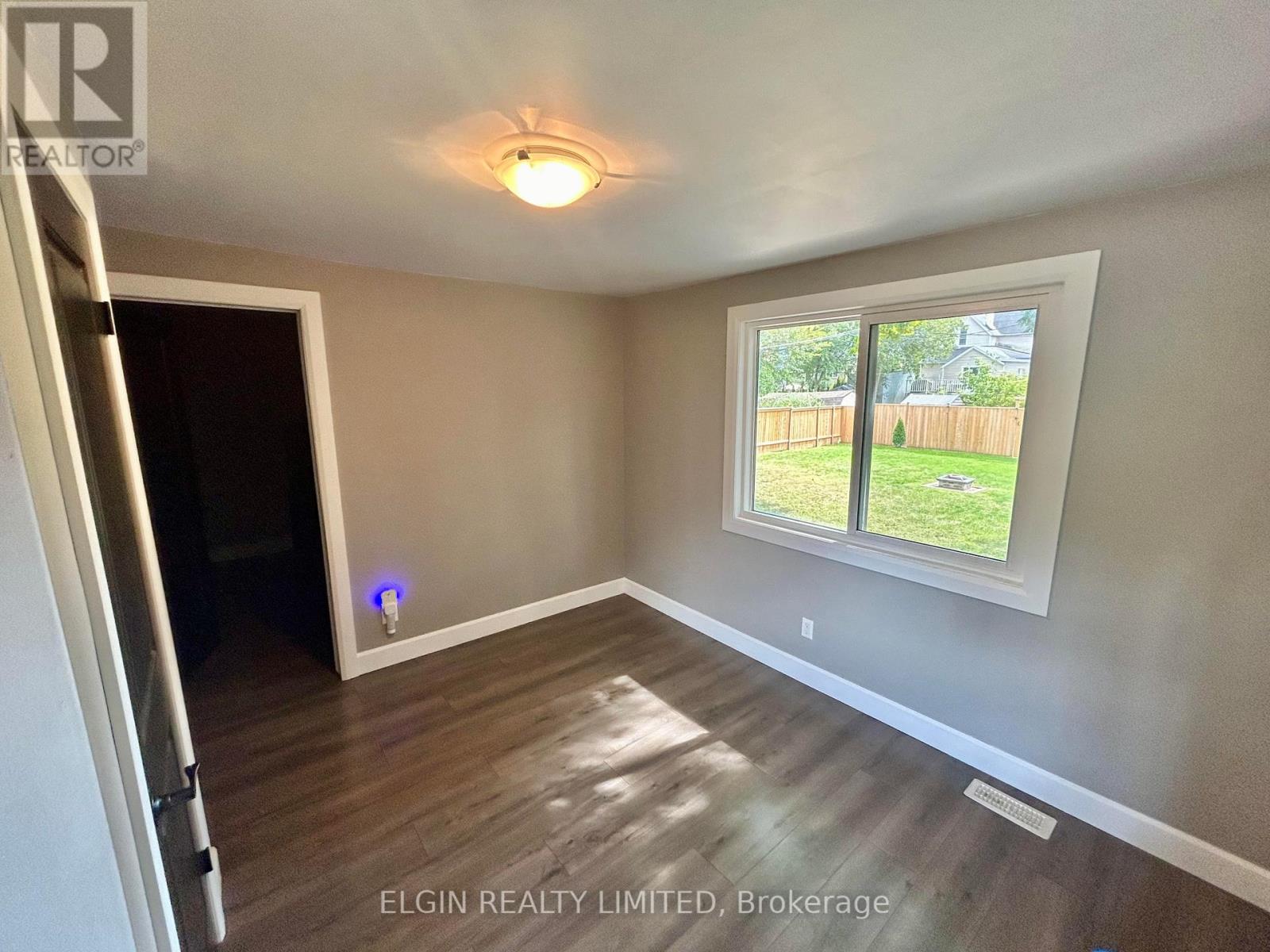11 Erie Street St. Thomas, Ontario N5R 2M4
2 Bedroom
2 Bathroom
Central Air Conditioning
Forced Air
$429,900
This gorgeous bungalow is situated on a large fully fenced lot and offers plenty of living space on 3 floors! This home features several upgrades including a finished attic, basement family room, updated kitchen, bathrooms, electrical, plumbing, insulation, drywall, roof shingles, quality laminate and ceramic/porcelain flooring throughout the house, doors, trim, and lighting. Furnace and AC in 2014. Vinyl replacement windows throughout. (id:51356)
Property Details
| MLS® Number | X9355056 |
| Property Type | Single Family |
| Community Name | SW |
| ParkingSpaceTotal | 3 |
Building
| BathroomTotal | 2 |
| BedroomsAboveGround | 2 |
| BedroomsTotal | 2 |
| Appliances | Dishwasher, Dryer, Refrigerator, Stove, Washer |
| BasementDevelopment | Finished |
| BasementType | N/a (finished) |
| ConstructionStyleAttachment | Detached |
| CoolingType | Central Air Conditioning |
| ExteriorFinish | Brick, Vinyl Siding |
| FoundationType | Concrete |
| HalfBathTotal | 1 |
| HeatingFuel | Natural Gas |
| HeatingType | Forced Air |
| StoriesTotal | 2 |
| Type | House |
| UtilityWater | Municipal Water |
Land
| Acreage | No |
| Sewer | Sanitary Sewer |
| SizeDepth | 133 Ft ,6 In |
| SizeFrontage | 52 Ft ,9 In |
| SizeIrregular | 52.78 X 133.58 Ft |
| SizeTotalText | 52.78 X 133.58 Ft |
Rooms
| Level | Type | Length | Width | Dimensions |
|---|---|---|---|---|
| Second Level | Loft | 9.57 m | 3.6 m | 9.57 m x 3.6 m |
| Basement | Cold Room | 5.36 m | 1.8 m | 5.36 m x 1.8 m |
| Basement | Bathroom | 3.01 m | 3.2 m | 3.01 m x 3.2 m |
| Basement | Recreational, Games Room | 6.4 m | 4.99 m | 6.4 m x 4.99 m |
| Basement | Utility Room | 3.66 m | 2.34 m | 3.66 m x 2.34 m |
| Main Level | Kitchen | 3.96 m | 3.02 m | 3.96 m x 3.02 m |
| Main Level | Living Room | 5.24 m | 3.6 m | 5.24 m x 3.6 m |
| Main Level | Office | 3.41 m | 2.77 m | 3.41 m x 2.77 m |
| Main Level | Bedroom | 3.59 m | 2.77 m | 3.59 m x 2.77 m |
| Main Level | Bedroom 2 | 2.83 m | 3.01 m | 2.83 m x 3.01 m |
| Main Level | Bathroom | 2.01 m | 1.09 m | 2.01 m x 1.09 m |
https://www.realtor.ca/real-estate/27434616/11-erie-street-st-thomas-sw
Interested?
Contact us for more information

















