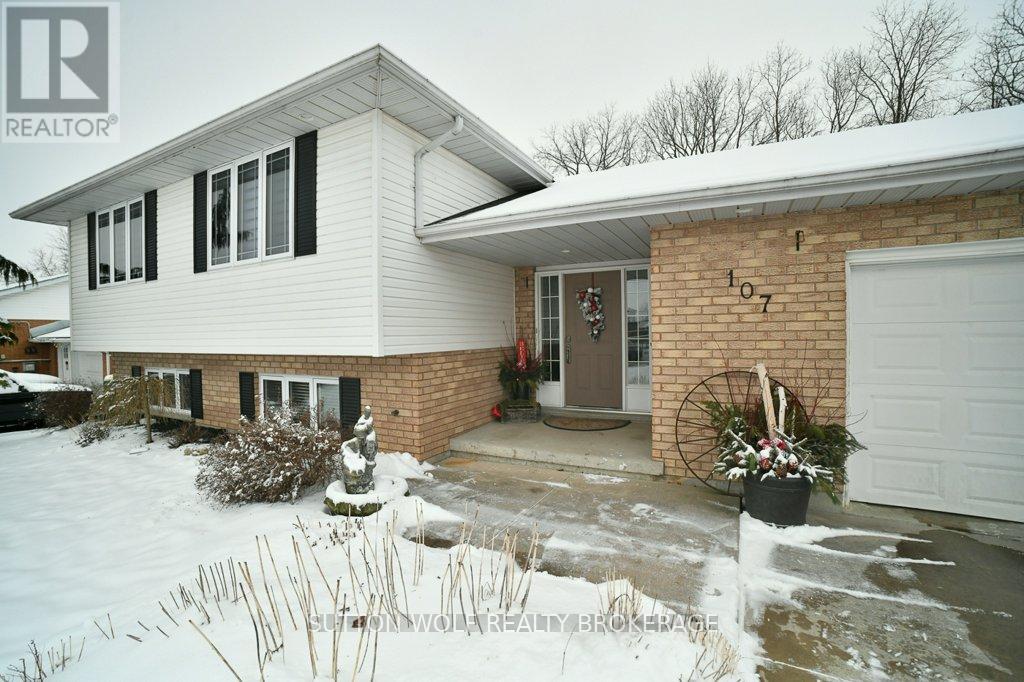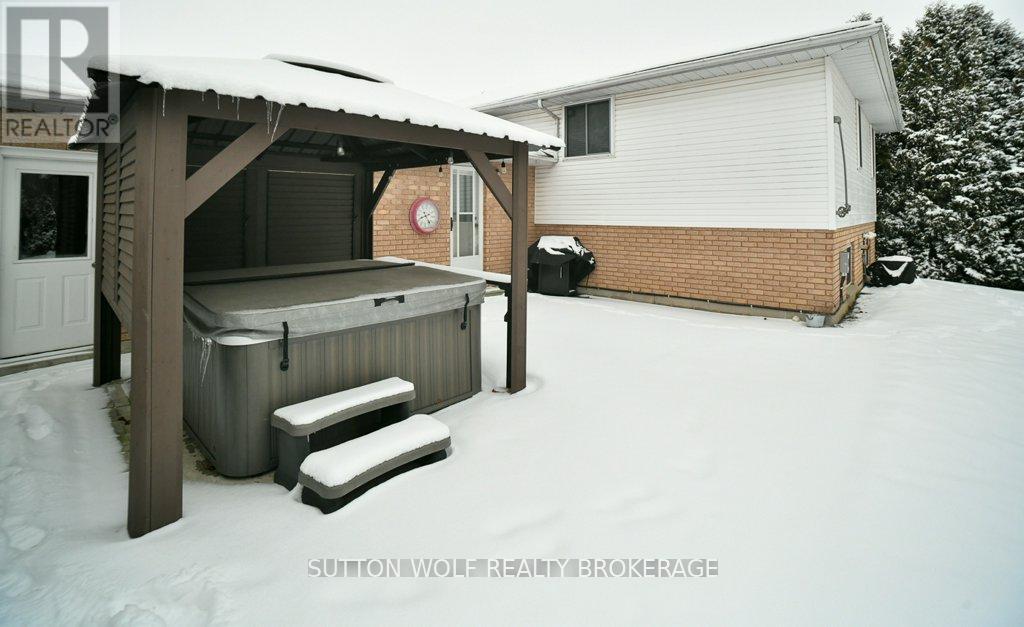3 Bedroom
2 Bathroom
1099.9909 - 1499.9875 sqft
Raised Bungalow
Fireplace
Central Air Conditioning, Air Exchanger
Forced Air
$619,900
Welcome to this spacious raised ranch home with a large foyer with front to rear access to the backyard. The private backyard overlooks a treed/wooded area, giving you peacefulness and serenity to enjoy the outdoor patio area and hot tub. Open concept kitchen with a breakfast bar for added seating opens up to the eat-in dining area adjacent to the living room. There are 2 good sized bedrooms on the main floor with lots of closet space. This home offers two full finished bathrooms, one on each level. The lower level is finished with a family room featuring a gas fireplace, an additional bedroom and laundry room. Updates include: roof (2017), windows (2018), AC (2024), gas fireplace (2022), hot tub and gazabo (2020). The concrete double driveway offers lots of parking space with the bonus of an oversized single car garage. Call today for your private viewing. (id:51356)
Property Details
|
MLS® Number
|
X11920676 |
|
Property Type
|
Single Family |
|
Community Name
|
Glencoe |
|
AmenitiesNearBy
|
Schools |
|
CommunityFeatures
|
School Bus |
|
EquipmentType
|
Water Heater - Gas |
|
Features
|
Flat Site |
|
ParkingSpaceTotal
|
5 |
|
RentalEquipmentType
|
Water Heater - Gas |
|
Structure
|
Patio(s), Shed |
Building
|
BathroomTotal
|
2 |
|
BedroomsAboveGround
|
2 |
|
BedroomsBelowGround
|
1 |
|
BedroomsTotal
|
3 |
|
Amenities
|
Fireplace(s) |
|
Appliances
|
Dishwasher, Dryer, Refrigerator, Stove, Washer |
|
ArchitecturalStyle
|
Raised Bungalow |
|
BasementDevelopment
|
Finished |
|
BasementType
|
Full (finished) |
|
ConstructionStyleAttachment
|
Detached |
|
CoolingType
|
Central Air Conditioning, Air Exchanger |
|
ExteriorFinish
|
Brick, Vinyl Siding |
|
FireplacePresent
|
Yes |
|
FireplaceTotal
|
1 |
|
FoundationType
|
Concrete |
|
HeatingFuel
|
Natural Gas |
|
HeatingType
|
Forced Air |
|
StoriesTotal
|
1 |
|
SizeInterior
|
1099.9909 - 1499.9875 Sqft |
|
Type
|
House |
|
UtilityWater
|
Municipal Water |
Parking
Land
|
Acreage
|
No |
|
LandAmenities
|
Schools |
|
Sewer
|
Sanitary Sewer |
|
SizeDepth
|
132 Ft ,4 In |
|
SizeFrontage
|
68 Ft ,2 In |
|
SizeIrregular
|
68.2 X 132.4 Ft |
|
SizeTotalText
|
68.2 X 132.4 Ft |
|
ZoningDescription
|
R1 |
Rooms
| Level |
Type |
Length |
Width |
Dimensions |
|
Lower Level |
Utility Room |
3.57 m |
3.28 m |
3.57 m x 3.28 m |
|
Lower Level |
Bedroom |
3.52 m |
3.97 m |
3.52 m x 3.97 m |
|
Lower Level |
Laundry Room |
1.95 m |
3.28 m |
1.95 m x 3.28 m |
|
Lower Level |
Office |
2.96 m |
2.38 m |
2.96 m x 2.38 m |
|
Lower Level |
Family Room |
5.62 m |
7.34 m |
5.62 m x 7.34 m |
|
Main Level |
Bedroom |
3.47 m |
3.1 m |
3.47 m x 3.1 m |
|
Main Level |
Dining Room |
3.15 m |
3.39 m |
3.15 m x 3.39 m |
|
Main Level |
Foyer |
4.96 m |
2.84 m |
4.96 m x 2.84 m |
|
Main Level |
Kitchen |
3.71 m |
3.39 m |
3.71 m x 3.39 m |
|
Main Level |
Living Room |
4.15 m |
4.15 m |
4.15 m x 4.15 m |
|
Main Level |
Primary Bedroom |
4.26 m |
5.66 m |
4.26 m x 5.66 m |
https://www.realtor.ca/real-estate/27795507/107-mckellar-street-southwest-middlesex-glencoe-glencoe





































