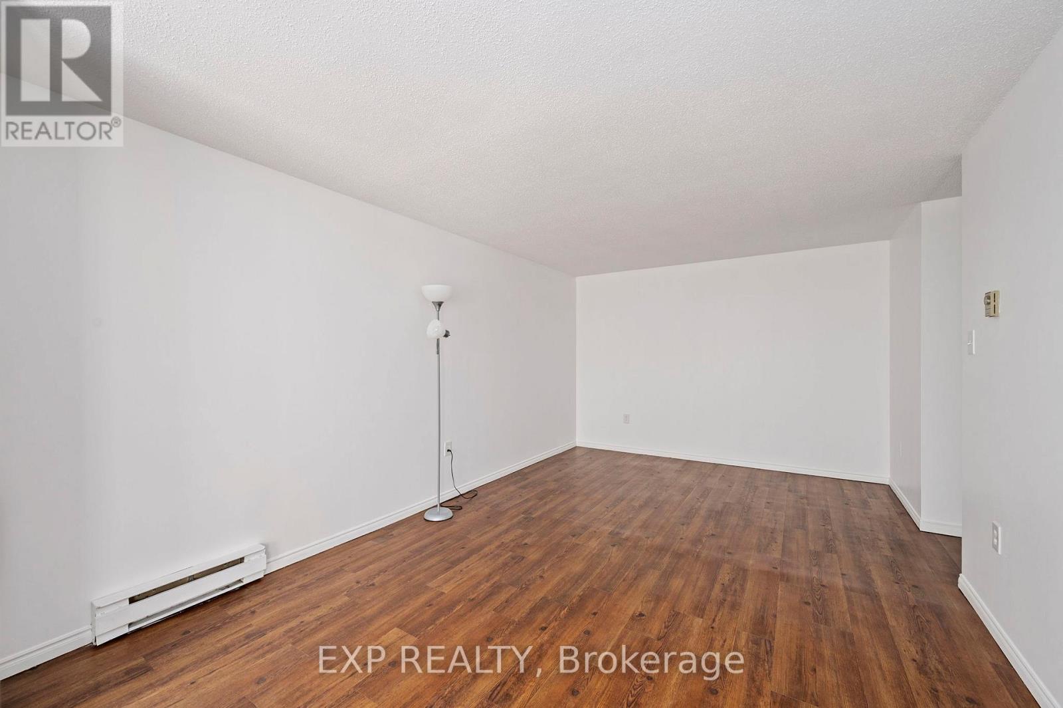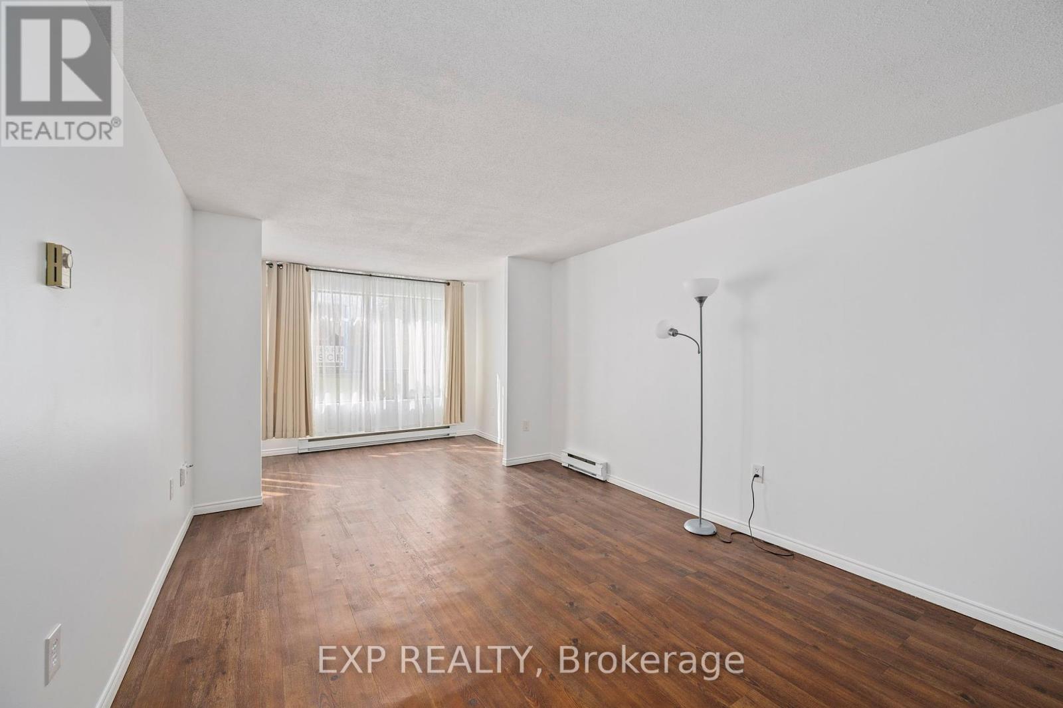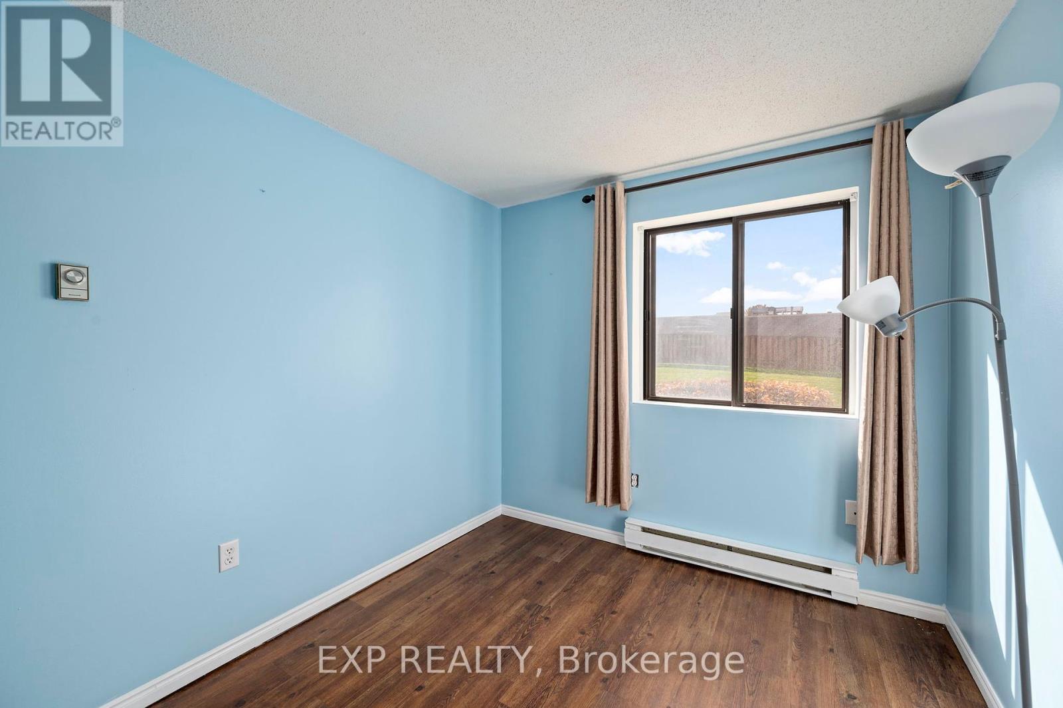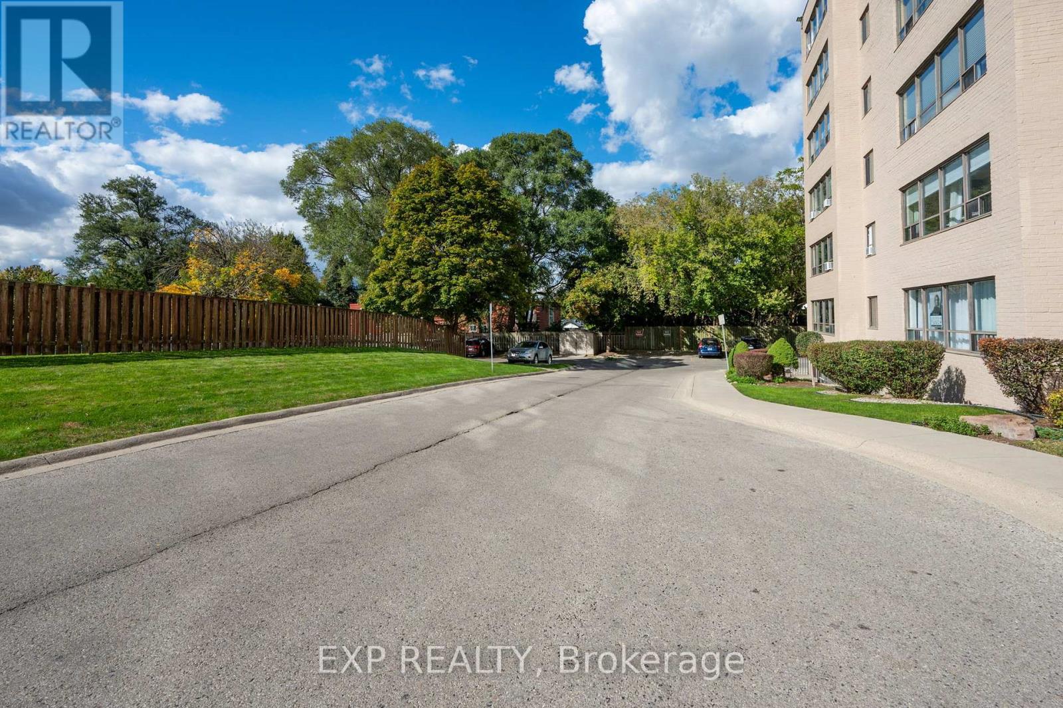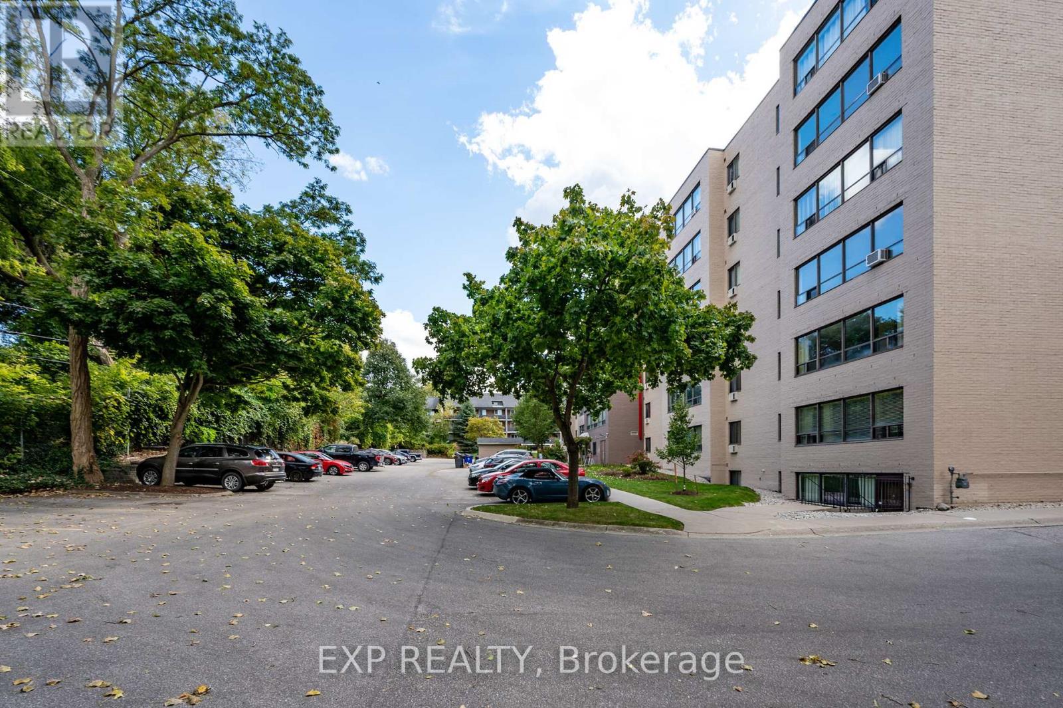104 - 650 Cheapside Street London, Ontario N5Y 5J8
$299,000Maintenance, Common Area Maintenance, Insurance, Parking
$424 Monthly
Maintenance, Common Area Maintenance, Insurance, Parking
$424 MonthlyDiscover this rare and charming two-bedroom condo, conveniently located on the main floor, eliminating the need for elevators. This unit boasts modern vinyl flooring throughout, includes all appliances, and is ready for immediate possession, making it perfect for first-time buyers or those looking to downsize. Situated in an ideal location just 5 minutes from UWO, 8 minutes from Fanshawe College, and steps away from major bus routes along Oxford St. and Adelaide St., this home offers unparalleled convenience. Within walking distance to Metro Grocery Store, Real Canadian Superstore, restaurants, and several parks and recreation facilities, you'll find everything you need at your doorstep. Ample visitor parking, proximity to public transit (a 2-minute walk to the nearest stop), and being surrounded by schools make this condo an ideal choice for families. With affordable condo fees of just $424 per month, don't miss this opportunity to own in one of the city's most convenient locations! **** EXTRAS **** The photos have been virtually staged. (id:51356)
Property Details
| MLS® Number | X9419349 |
| Property Type | Single Family |
| Community Name | East C |
| AmenitiesNearBy | Hospital, Public Transit, Schools |
| CommunityFeatures | Pet Restrictions |
| EquipmentType | Water Heater |
| ParkingSpaceTotal | 1 |
| RentalEquipmentType | Water Heater |
Building
| BathroomTotal | 1 |
| BedroomsAboveGround | 2 |
| BedroomsTotal | 2 |
| ExteriorFinish | Brick, Concrete |
| FoundationType | Poured Concrete |
| HeatingFuel | Electric |
| HeatingType | Baseboard Heaters |
| SizeInterior | 999.992 - 1198.9898 Sqft |
| Type | Apartment |
Land
| Acreage | No |
| LandAmenities | Hospital, Public Transit, Schools |
| ZoningDescription | R9-3 |
Rooms
| Level | Type | Length | Width | Dimensions |
|---|---|---|---|---|
| Main Level | Living Room | 3.39 m | 5.09 m | 3.39 m x 5.09 m |
| Main Level | Dining Room | 3.49 m | 1.91 m | 3.49 m x 1.91 m |
| Main Level | Kitchen | 2.31 m | 2.25 m | 2.31 m x 2.25 m |
| Main Level | Eating Area | 2.31 m | 2.59 m | 2.31 m x 2.59 m |
| Main Level | Foyer | 2.43 m | 2.08 m | 2.43 m x 2.08 m |
| Main Level | Bedroom | 2.62 m | 3.76 m | 2.62 m x 3.76 m |
| Main Level | Primary Bedroom | 3.24 m | 3.76 m | 3.24 m x 3.76 m |
| Main Level | Bathroom | 2.15 m | 2.22 m | 2.15 m x 2.22 m |
| Main Level | Utility Room | 3.68 m | 1.07 m | 3.68 m x 1.07 m |
https://www.realtor.ca/real-estate/27563456/104-650-cheapside-street-london-east-c
Interested?
Contact us for more information





