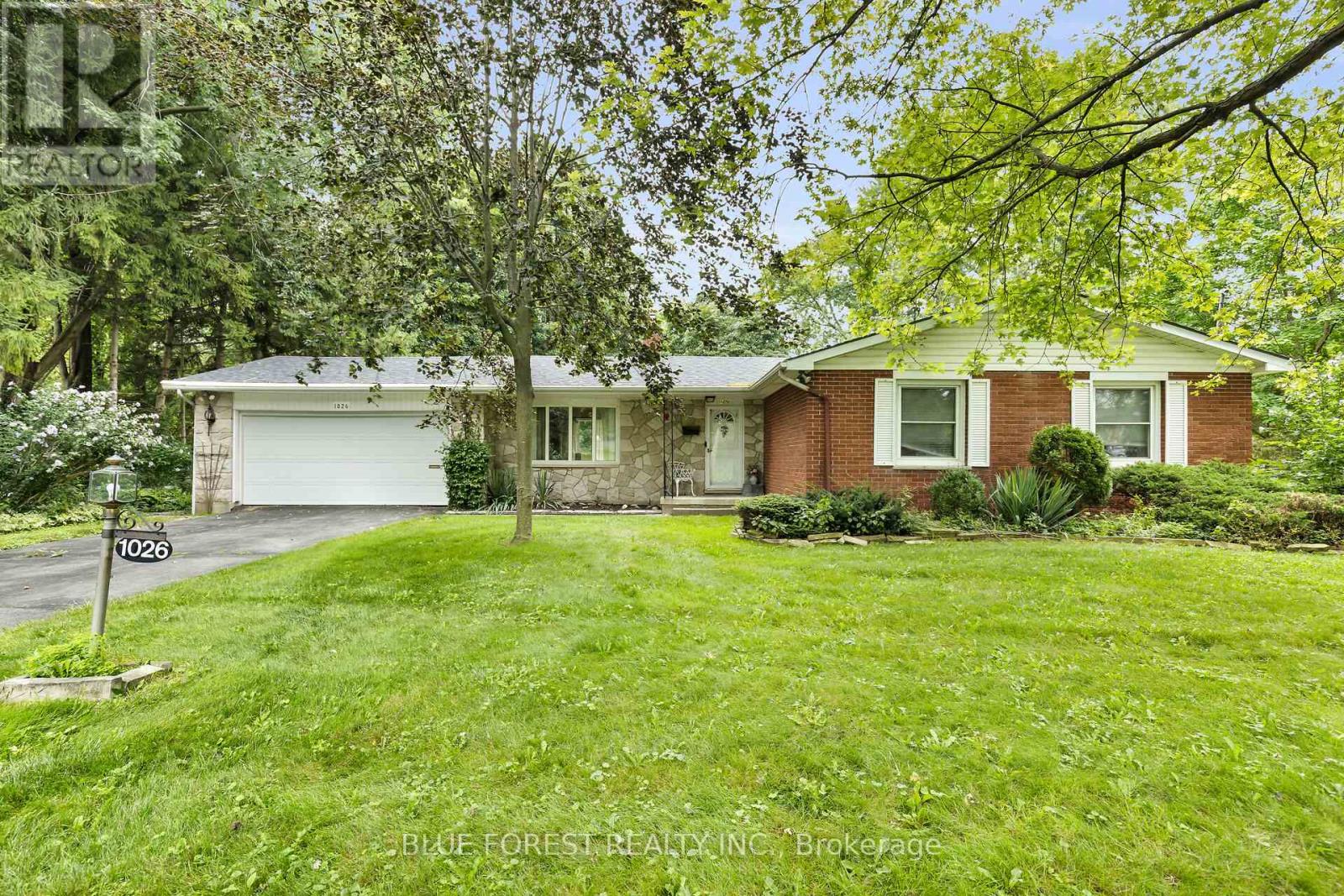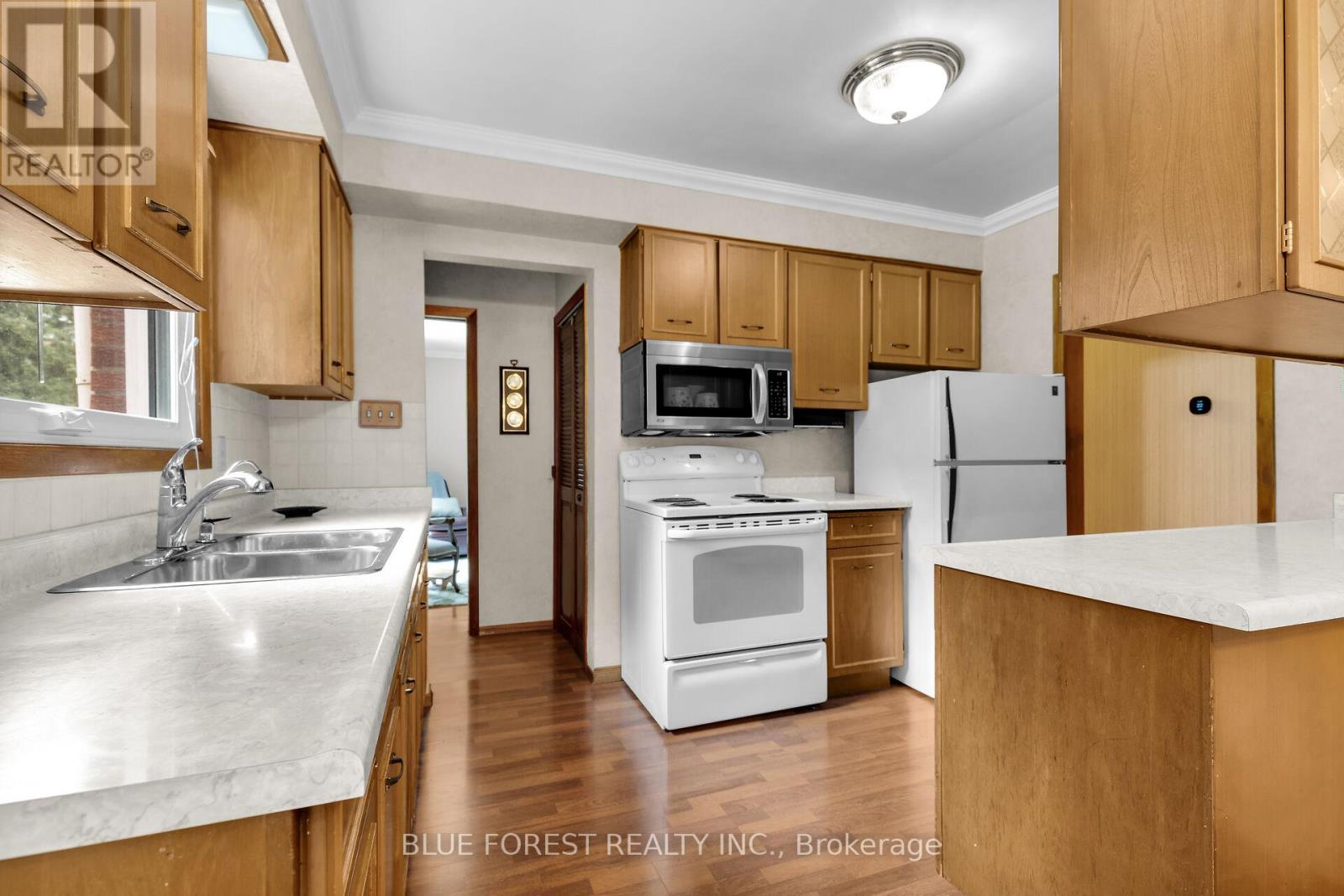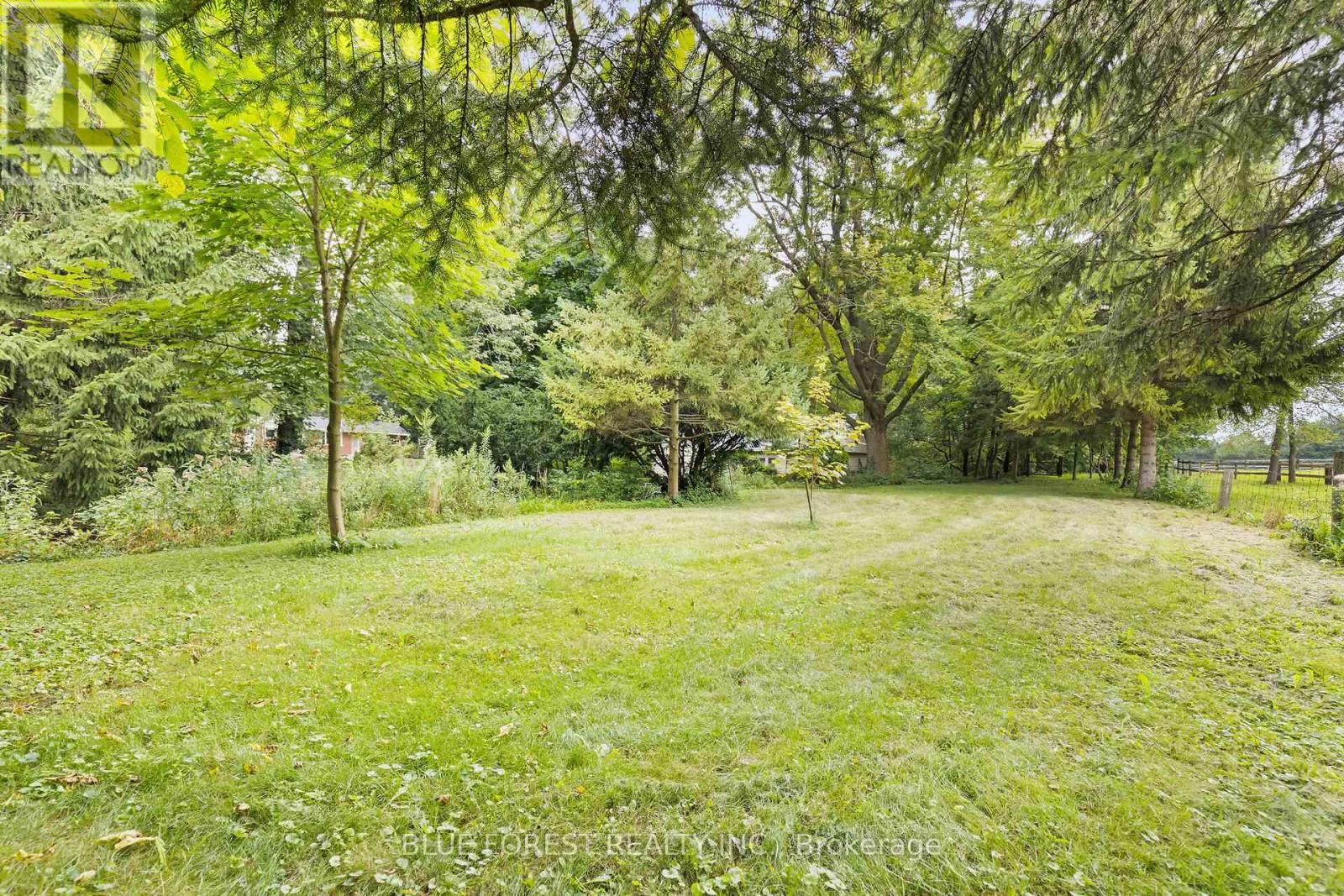1026 Crumlin Side Road London, Ontario N5V 1R7
$798,900
This 1967 ranch set on 1.21 acres is a serene escape from city life while still remaining within city limits. Step inside the main foyer and head into the spacious living room, featuring two grand windows and a stone fireplace patiently waiting for cozy winter evenings. You'll find a large kitchen and dining area with plenty of cabinet space. Doing dishes is made a little less cumbersome as you look out to the beautiful backyard, look even further and you'll notice horses grazing in the field nearby. Located just beyond the kitchen is another bright room that could easily be transformed into a formal dining room or an additional bedroom, depending on your needs. The primary bedroom boasts his and her closets and a beautiful view to the front garden. The second bedroom is a good size and includes its own 2-piece powder room. A 4-piece bathroom rounds out the main level. The basement is partially finished, offering a flexible space that could serve as a family room, rec room, or home gym. There's also ample storage space, including a cold cellar. The outdoor space is where this property truly shines. The fully fenced backyard is a horticulturist's dream, filled with mature trees and beautiful hydrangeas. A charming bridge crosses over a small creek, adding a touch of whimsy to the landscape. The adjacent property is a protected forest ensuring that your tranquility will never be interrupted. If you're a hobbyist or need extra storage, you'll love the two separate workshops/garages in the backyard. Whether you're into carpentry, automotive projects, or just need a space to hide from the chaos of daily life, these workshops offer limitless possibilities. This stunning property is a rare find, offering peace, space, and versatility. Don't miss out on making this unique house your new home. (id:51356)
Open House
This property has open houses!
1:00 pm
Ends at:3:00 pm
Property Details
| MLS® Number | X9251054 |
| Property Type | Single Family |
| Community Name | East J |
| Features | Lane |
| ParkingSpaceTotal | 8 |
| Structure | Deck, Workshop |
Building
| BathroomTotal | 2 |
| BedroomsAboveGround | 2 |
| BedroomsTotal | 2 |
| Amenities | Fireplace(s) |
| Appliances | Water Heater |
| ArchitecturalStyle | Bungalow |
| BasementDevelopment | Partially Finished |
| BasementType | N/a (partially Finished) |
| ConstructionStyleAttachment | Detached |
| CoolingType | Central Air Conditioning |
| ExteriorFinish | Brick, Aluminum Siding |
| FireplacePresent | Yes |
| FireplaceTotal | 1 |
| FoundationType | Poured Concrete |
| HalfBathTotal | 1 |
| HeatingFuel | Natural Gas |
| HeatingType | Forced Air |
| StoriesTotal | 1 |
| Type | House |
| UtilityWater | Municipal Water |
Parking
| Attached Garage |
Land
| Acreage | No |
| LandscapeFeatures | Landscaped |
| Sewer | Septic System |
| SizeDepth | 320 Ft |
| SizeFrontage | 164 Ft |
| SizeIrregular | 164 X 320 Ft |
| SizeTotalText | 164 X 320 Ft|1/2 - 1.99 Acres |
Rooms
| Level | Type | Length | Width | Dimensions |
|---|---|---|---|---|
| Basement | Family Room | 7.02 m | 5.79 m | 7.02 m x 5.79 m |
| Basement | Utility Room | 13.41 m | 3.67 m | 13.41 m x 3.67 m |
| Main Level | Dining Room | 2.74 m | 2.45 m | 2.74 m x 2.45 m |
| Main Level | Living Room | 4.29 m | 3.97 m | 4.29 m x 3.97 m |
| Main Level | Kitchen | 3.38 m | 2.45 m | 3.38 m x 2.45 m |
| Main Level | Family Room | 3.68 m | 2.78 m | 3.68 m x 2.78 m |
| Main Level | Primary Bedroom | 4.27 m | 3.68 m | 4.27 m x 3.68 m |
| Main Level | Bedroom 2 | 4.27 m | 3.06 m | 4.27 m x 3.06 m |
https://www.realtor.ca/real-estate/27282199/1026-crumlin-side-road-london-east-j
Interested?
Contact us for more information











































