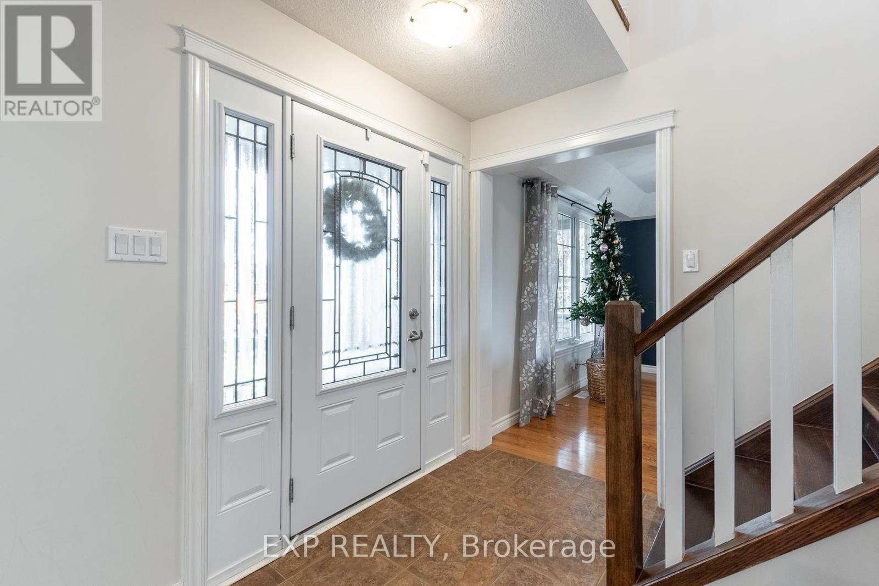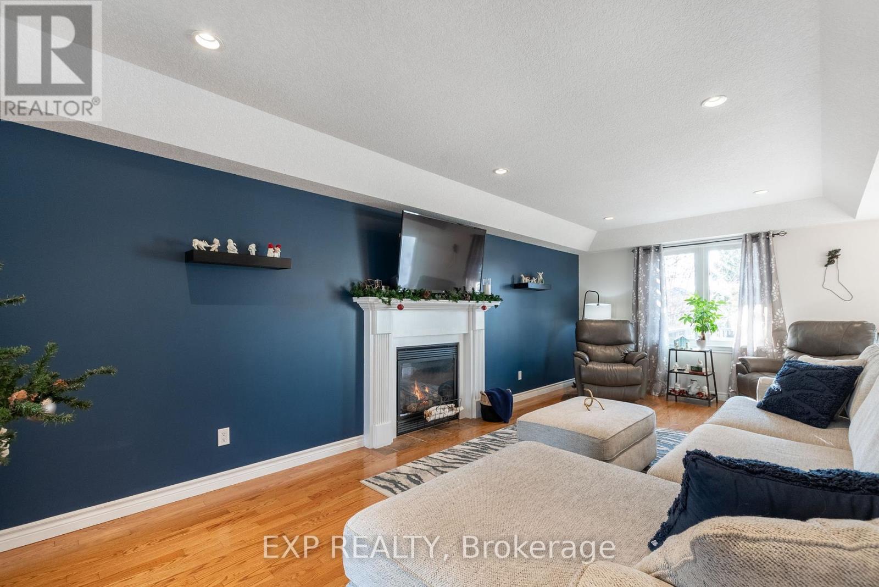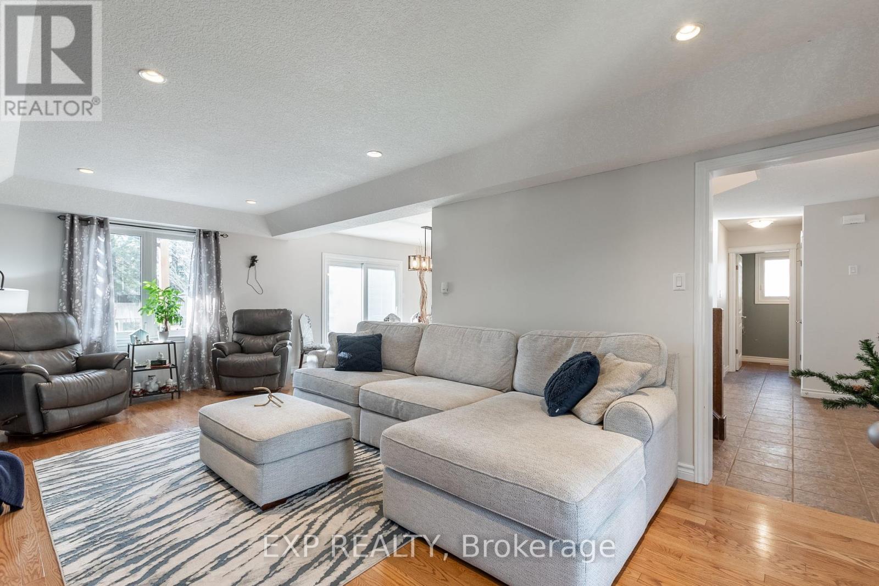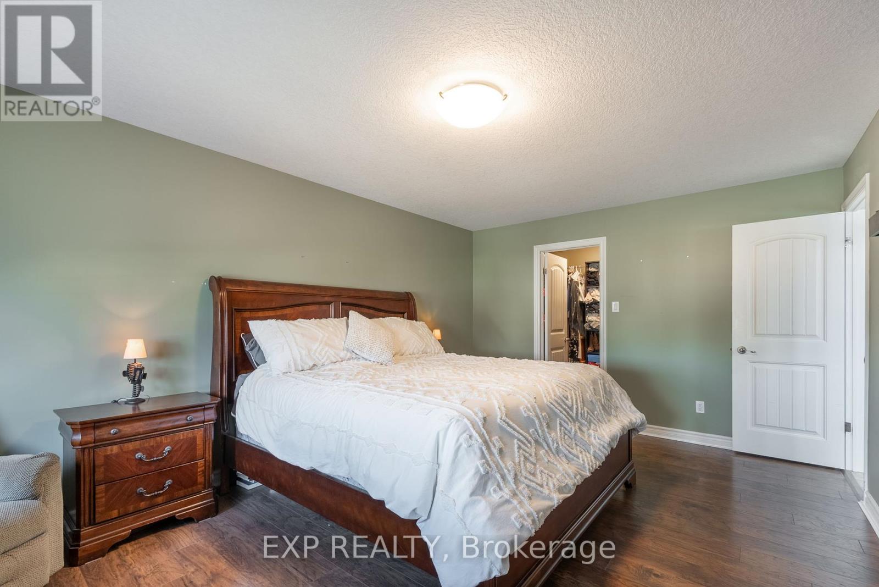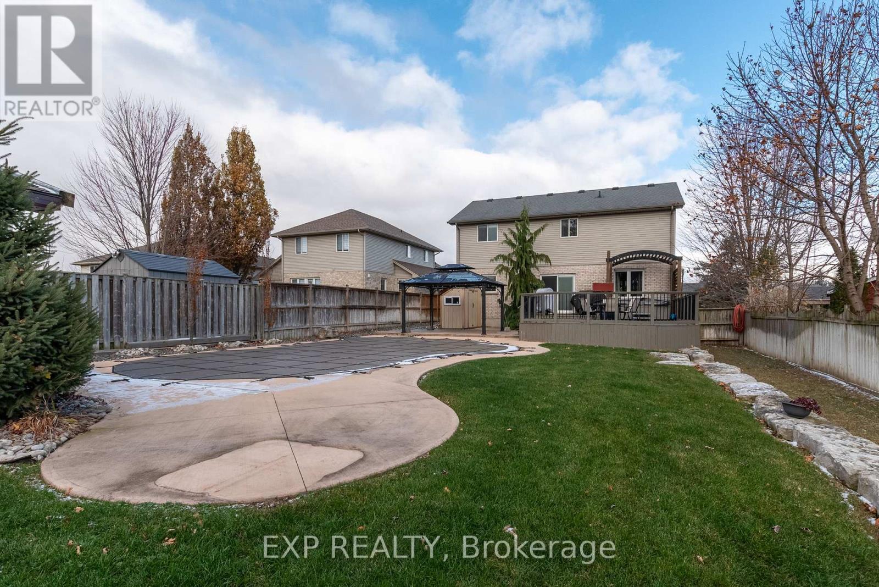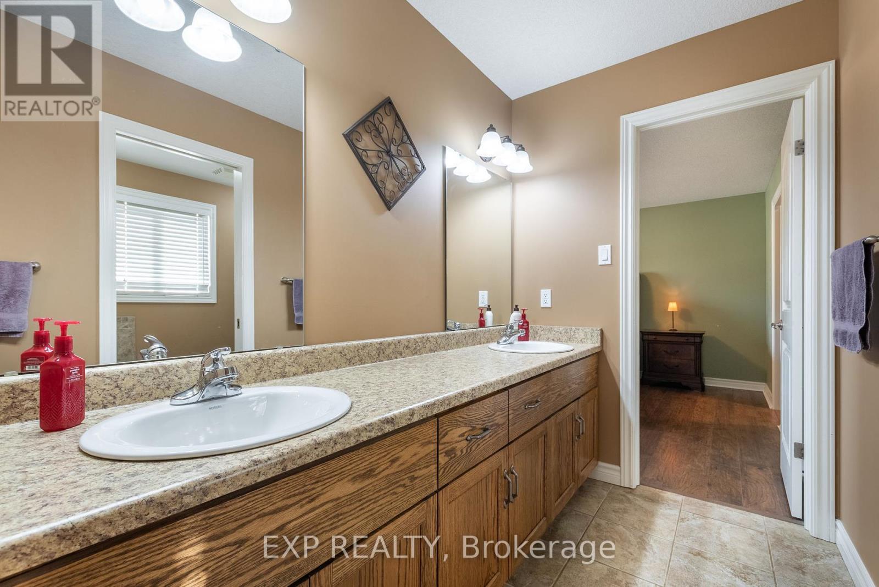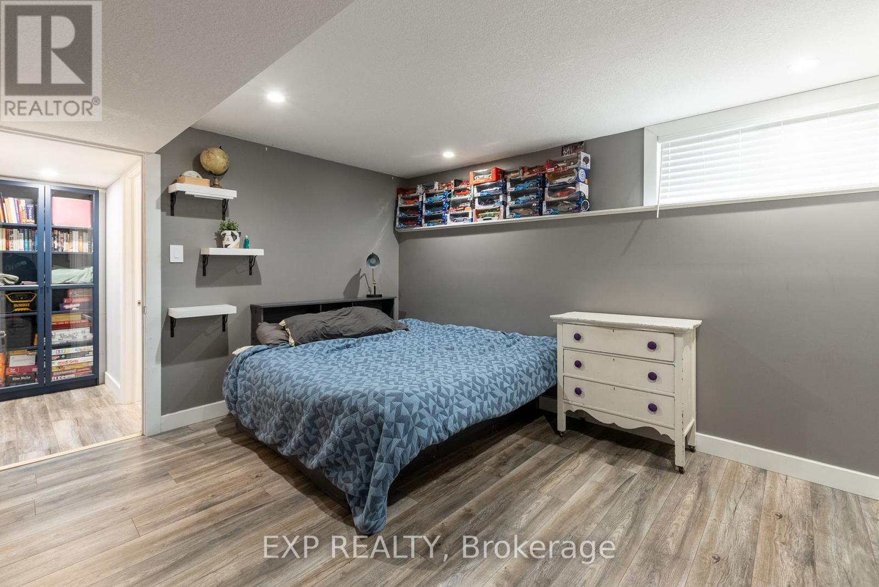4 Bedroom
3 Bathroom
1999.983 - 2499.9795 sqft
Fireplace
Inground Pool
Central Air Conditioning
Forced Air
Landscaped
$879,902
This stunning two-story home by Gardiner Homes in Strathroy is perfect for families. Situated in a highly sought-after neighborhood, it offers convenient access to schools, parks, conservation areas, the Rotary Trail, and shopping, along with quick access to Hwy 402 for commuters heading to London or Sarnia. Inside, the home boasts 3+1 bedrooms and 3 bathrooms, with a finished lower level providing extra space. The interior features hard surface floors, a cozy gas fireplace, and a spacious eat-in kitchen that opens up to a deck overlooking the heated pool and fenced yard perfect for outdoor entertaining (please note that the hot tub is excluded). The large two-car garage comes with an opener, although the electric car charger is not included. This property is an ideal choice for families or empty nesters looking for space and comfort in a vibrant community. (id:51356)
Property Details
|
MLS® Number
|
X11880439 |
|
Property Type
|
Single Family |
|
Community Name
|
NE |
|
AmenitiesNearBy
|
Place Of Worship, Schools, Park |
|
CommunityFeatures
|
Community Centre |
|
Features
|
Flat Site, Sump Pump |
|
ParkingSpaceTotal
|
4 |
|
PoolType
|
Inground Pool |
|
Structure
|
Deck, Porch, Shed |
Building
|
BathroomTotal
|
3 |
|
BedroomsAboveGround
|
3 |
|
BedroomsBelowGround
|
1 |
|
BedroomsTotal
|
4 |
|
Appliances
|
Garage Door Opener Remote(s), Dishwasher, Dryer, Refrigerator, Stove, Washer, Window Coverings |
|
BasementDevelopment
|
Finished |
|
BasementType
|
Full (finished) |
|
ConstructionStyleAttachment
|
Detached |
|
CoolingType
|
Central Air Conditioning |
|
ExteriorFinish
|
Brick, Vinyl Siding |
|
FireProtection
|
Smoke Detectors |
|
FireplacePresent
|
Yes |
|
FireplaceTotal
|
1 |
|
FoundationType
|
Poured Concrete |
|
HalfBathTotal
|
1 |
|
HeatingFuel
|
Natural Gas |
|
HeatingType
|
Forced Air |
|
StoriesTotal
|
2 |
|
SizeInterior
|
1999.983 - 2499.9795 Sqft |
|
Type
|
House |
|
UtilityWater
|
Municipal Water |
Parking
Land
|
Acreage
|
No |
|
FenceType
|
Fenced Yard |
|
LandAmenities
|
Place Of Worship, Schools, Park |
|
LandscapeFeatures
|
Landscaped |
|
Sewer
|
Sanitary Sewer |
|
SizeFrontage
|
53.97 M |
|
SizeIrregular
|
54 X 187.4 Acre |
|
SizeTotalText
|
54 X 187.4 Acre|under 1/2 Acre |
|
ZoningDescription
|
R1 |
Rooms
| Level |
Type |
Length |
Width |
Dimensions |
|
Second Level |
Primary Bedroom |
5.48 m |
3.65 m |
5.48 m x 3.65 m |
|
Second Level |
Bedroom 2 |
3.35 m |
3.26 m |
3.35 m x 3.26 m |
|
Second Level |
Bedroom 3 |
3.38 m |
3.2 m |
3.38 m x 3.2 m |
|
Second Level |
Bathroom |
3.71 m |
2.1 m |
3.71 m x 2.1 m |
|
Lower Level |
Bathroom |
2.43 m |
1.82 m |
2.43 m x 1.82 m |
|
Lower Level |
Bedroom |
3.53 m |
2.74 m |
3.53 m x 2.74 m |
|
Main Level |
Foyer |
3.65 m |
2.43 m |
3.65 m x 2.43 m |
|
Main Level |
Bathroom |
1.73 m |
|
1.73 m x Measurements not available |
|
Main Level |
Kitchen |
3.35 m |
3.35 m |
3.35 m x 3.35 m |
|
Main Level |
Dining Room |
3 m |
3.35 m |
3 m x 3.35 m |
|
Main Level |
Great Room |
7.01 m |
3.87 m |
7.01 m x 3.87 m |
|
Main Level |
Laundry Room |
2.136 m |
1.95 m |
2.136 m x 1.95 m |
Utilities
|
Cable
|
Available |
|
Sewer
|
Installed |
https://www.realtor.ca/real-estate/27707723/102-steven-street-strathroy-caradoc-ne-ne



