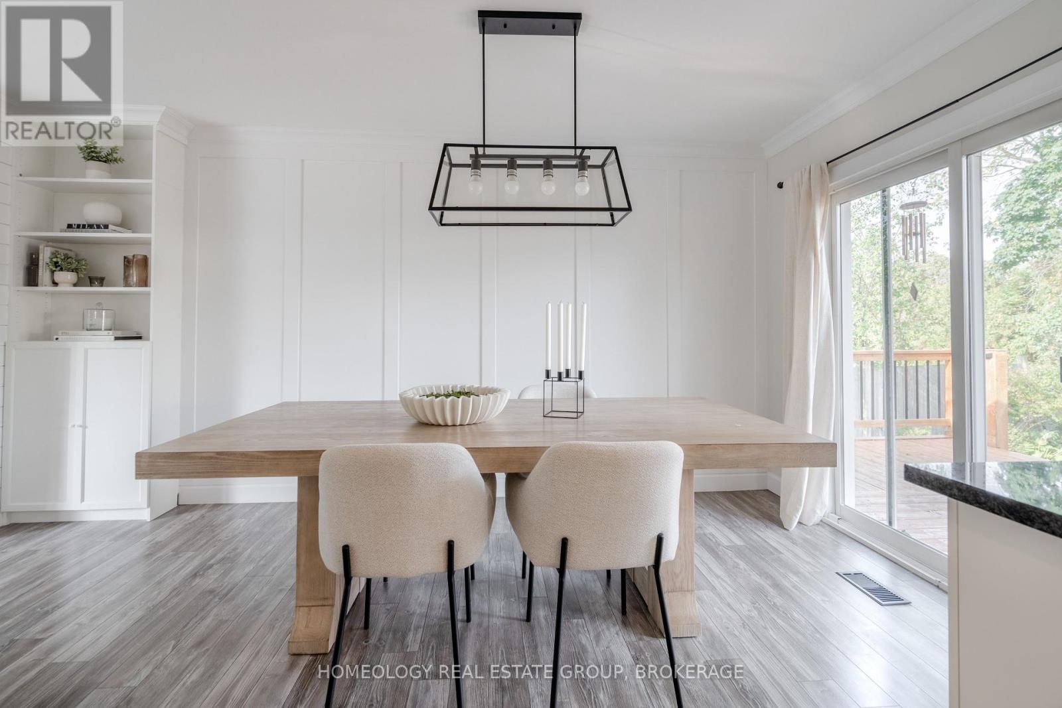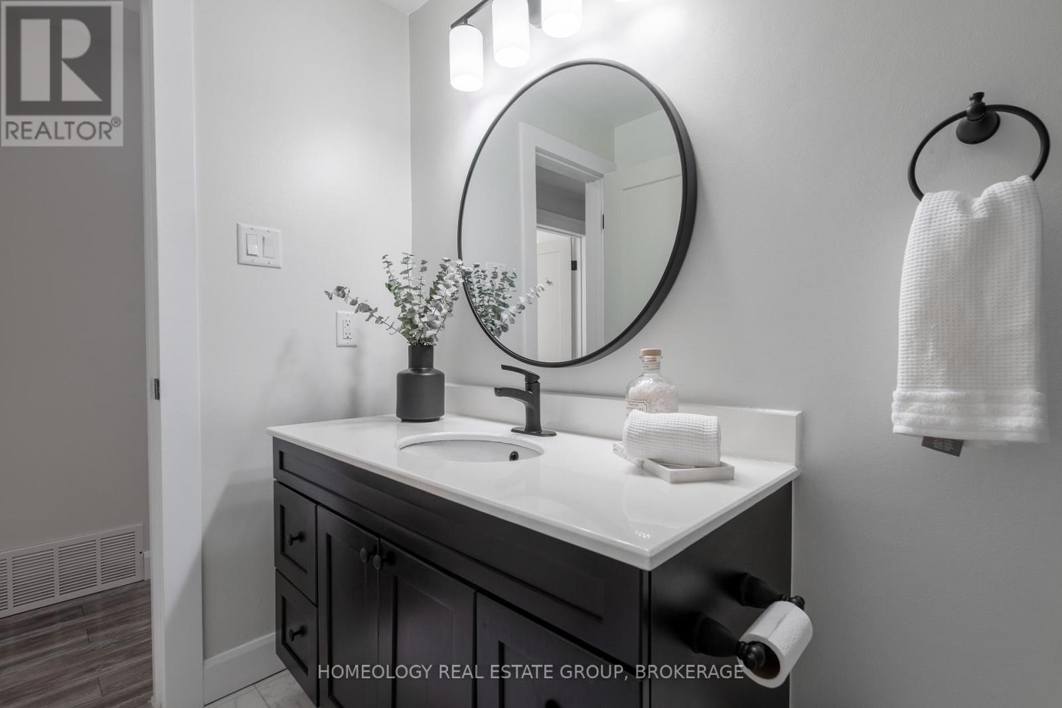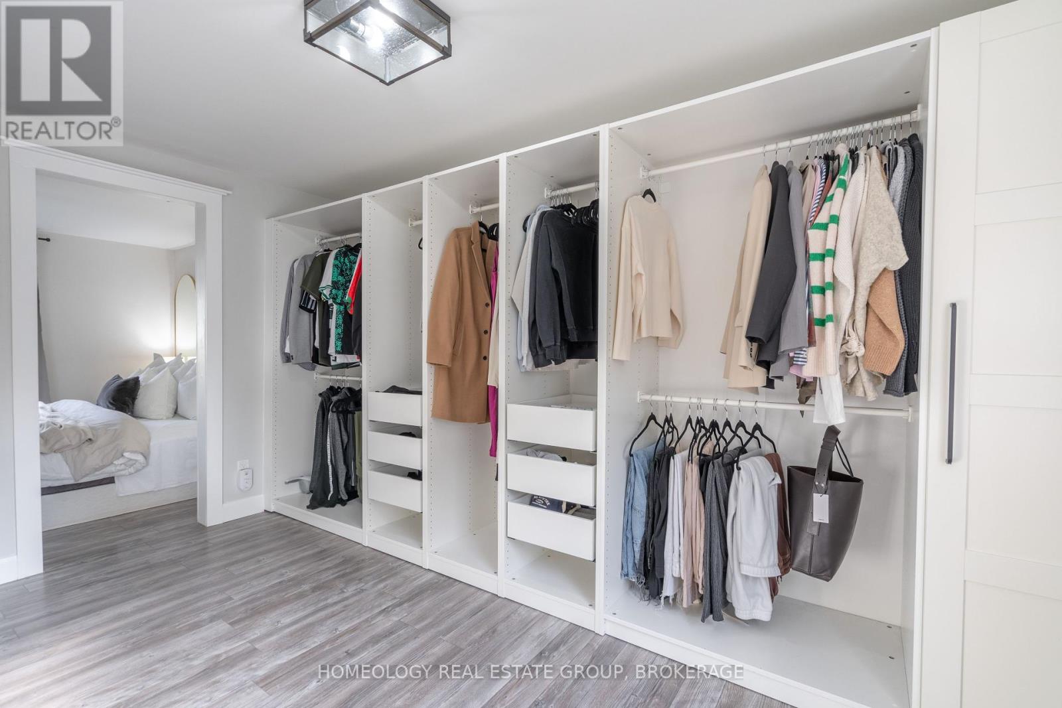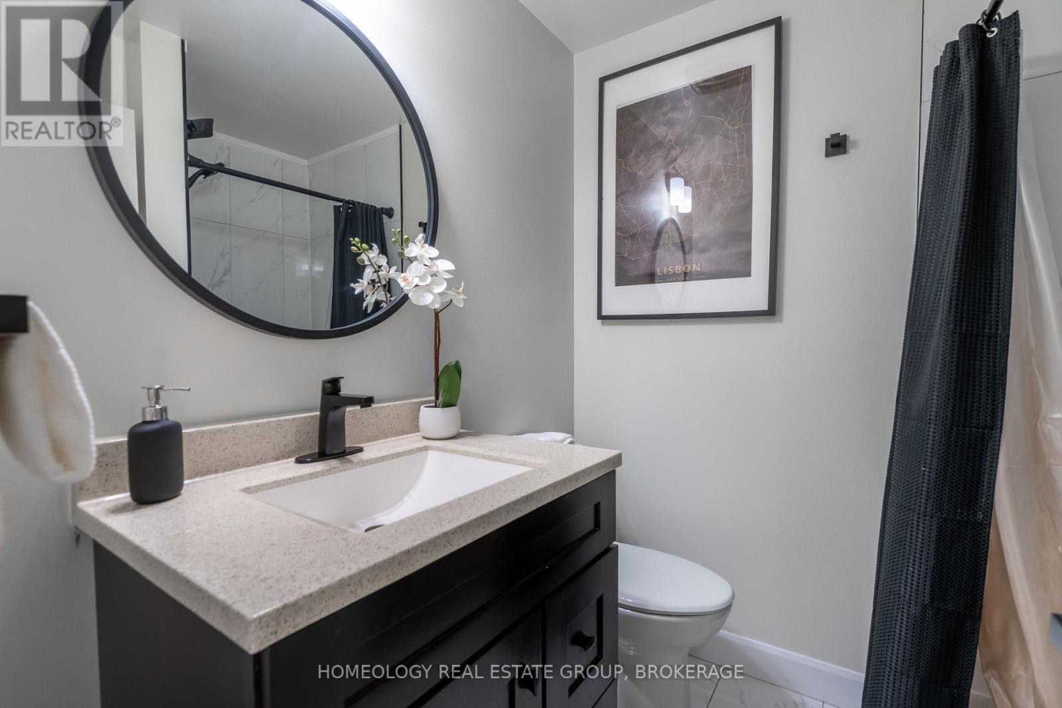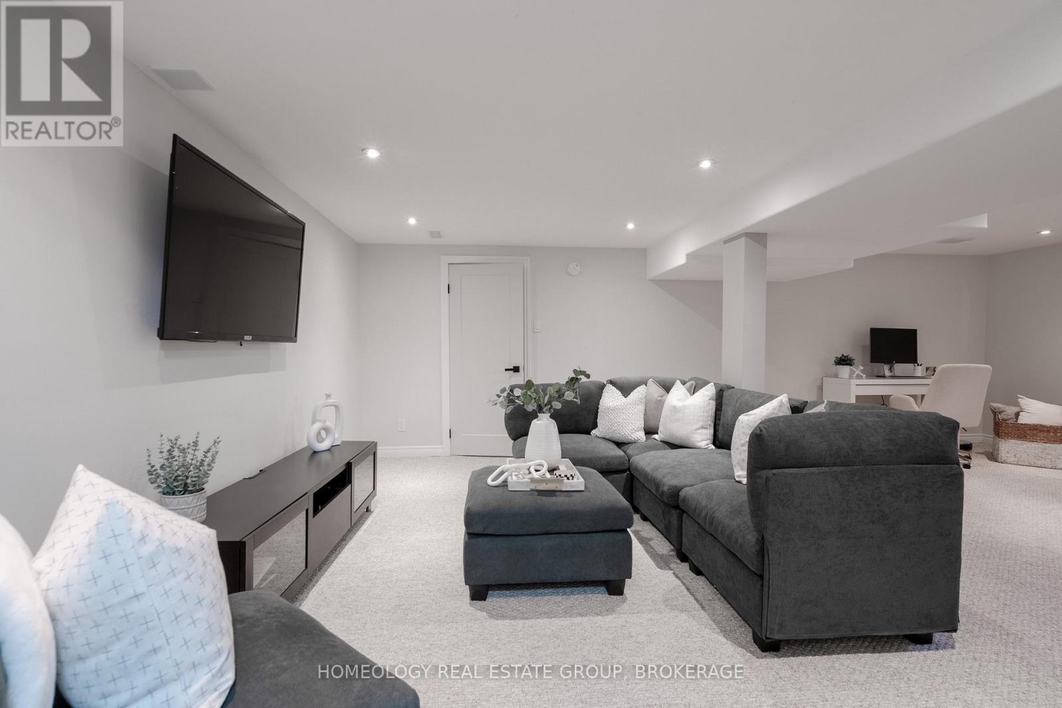3 Bedroom
2 Bathroom
Fireplace
Central Air Conditioning
Forced Air
$749,900
Welcome to this stunning 3-bedroom, 2-bathroom side-split home with an attached garage, located in the desirable Oakridge neighbourhood of London! From the moment you arrive, the impressive curb appeal, including a beautifully maintained stamped concrete front porch, sets the tone. This home offers parking for 8 cars, making it ideal for hosting. Inside, the stylish living room features custom built-in shelving and a massive window that brightens the space. The hard surface flooring flows seamlessly into the dining area, with sliding doors leading to the back patioperfect for outdoor meals. The renovated kitchen includes tile floors, stone countertops, ample cabinetry, and stainless steel appliances, including a gas stove.The spacious primary bedroom is a true retreat with an electric fireplace, a large walk-in closet with built-in wardrobes, and charming sliding barn doors. The bright second bedroom offers plenty of space and comfort. The next level includes a spacious third bedroom with a large window, ideal as a guest suite or private space. A 3-piece bathroom and a laundry room with quartz countertops, storage, and garage access complete this level. The lower level features an oversized second living room for added relaxation.Outside, the backyard is perfect for entertaining, with a large deck, accent-lit concrete pad, a huge shed, and plenty of green space. Close to shopping, schools, parks, and golf courses, this home offers the perfect blend of style and convenience. Contact us today to book a private showing this opportunity wont last long! **** EXTRAS **** Shed (id:51356)
Property Details
|
MLS® Number
|
X9415506 |
|
Property Type
|
Single Family |
|
Community Name
|
North M |
|
AmenitiesNearBy
|
Place Of Worship, Schools, Park |
|
EquipmentType
|
Water Heater |
|
Features
|
Lighting, Sump Pump |
|
ParkingSpaceTotal
|
8 |
|
RentalEquipmentType
|
Water Heater |
|
Structure
|
Porch, Patio(s), Deck, Shed |
Building
|
BathroomTotal
|
2 |
|
BedroomsAboveGround
|
3 |
|
BedroomsTotal
|
3 |
|
Amenities
|
Fireplace(s) |
|
Appliances
|
Dishwasher, Dryer, Microwave, Refrigerator, Stove, Washer |
|
BasementDevelopment
|
Finished |
|
BasementType
|
N/a (finished) |
|
ConstructionStyleAttachment
|
Detached |
|
ConstructionStyleSplitLevel
|
Sidesplit |
|
CoolingType
|
Central Air Conditioning |
|
ExteriorFinish
|
Brick, Vinyl Siding |
|
FireProtection
|
Smoke Detectors |
|
FireplacePresent
|
Yes |
|
FireplaceTotal
|
1 |
|
FoundationType
|
Poured Concrete |
|
HeatingFuel
|
Natural Gas |
|
HeatingType
|
Forced Air |
|
Type
|
House |
|
UtilityWater
|
Municipal Water |
Parking
Land
|
Acreage
|
No |
|
LandAmenities
|
Place Of Worship, Schools, Park |
|
Sewer
|
Sanitary Sewer |
|
SizeDepth
|
120 Ft ,3 In |
|
SizeFrontage
|
56 Ft ,5 In |
|
SizeIrregular
|
56.44 X 120.3 Ft |
|
SizeTotalText
|
56.44 X 120.3 Ft |
|
ZoningDescription
|
R1-9 |
Rooms
| Level |
Type |
Length |
Width |
Dimensions |
|
Lower Level |
Family Room |
6.13 m |
7.02 m |
6.13 m x 7.02 m |
|
Main Level |
Living Room |
7.24 m |
3.53 m |
7.24 m x 3.53 m |
|
Main Level |
Kitchen |
8.29 m |
3.65 m |
8.29 m x 3.65 m |
|
Upper Level |
Bedroom 2 |
3.49 m |
3.12 m |
3.49 m x 3.12 m |
|
Upper Level |
Primary Bedroom |
3.94 m |
3.23 m |
3.94 m x 3.23 m |
|
In Between |
Bedroom 3 |
2.83 m |
3.06 m |
2.83 m x 3.06 m |
https://www.realtor.ca/real-estate/27552603/1013-wembley-road-london-north-m






