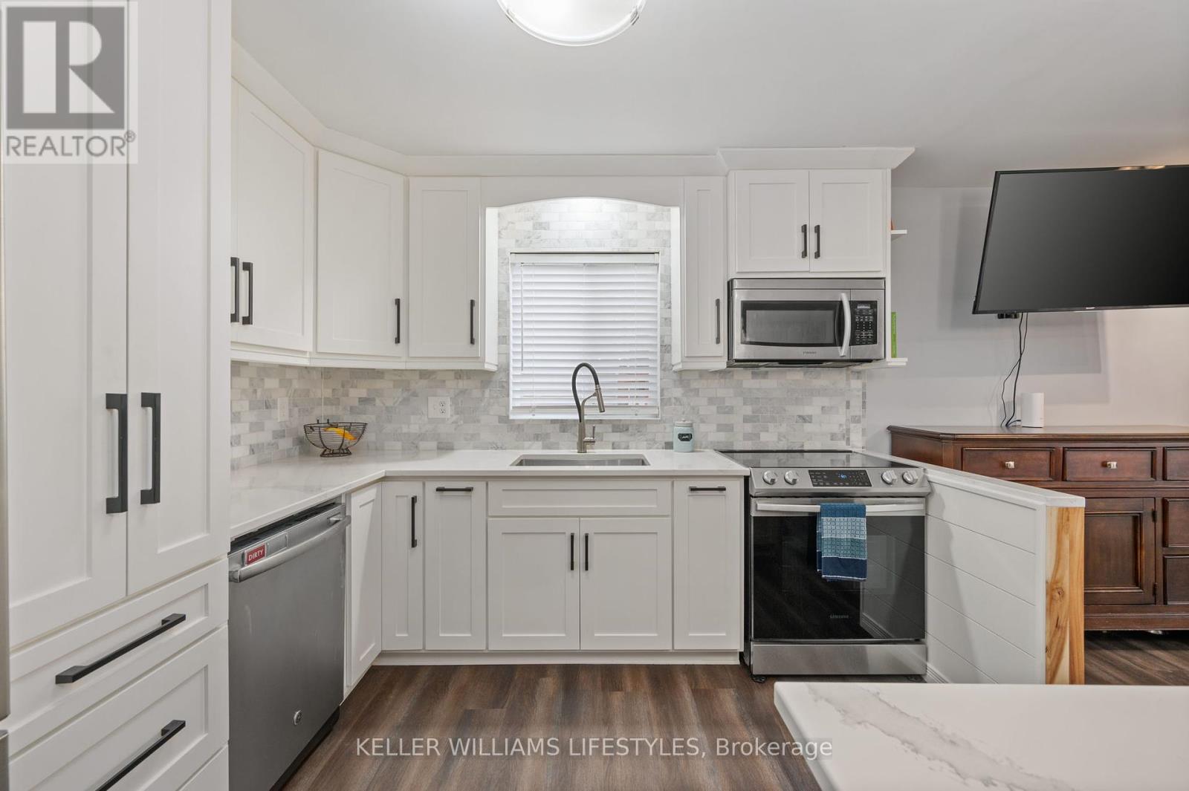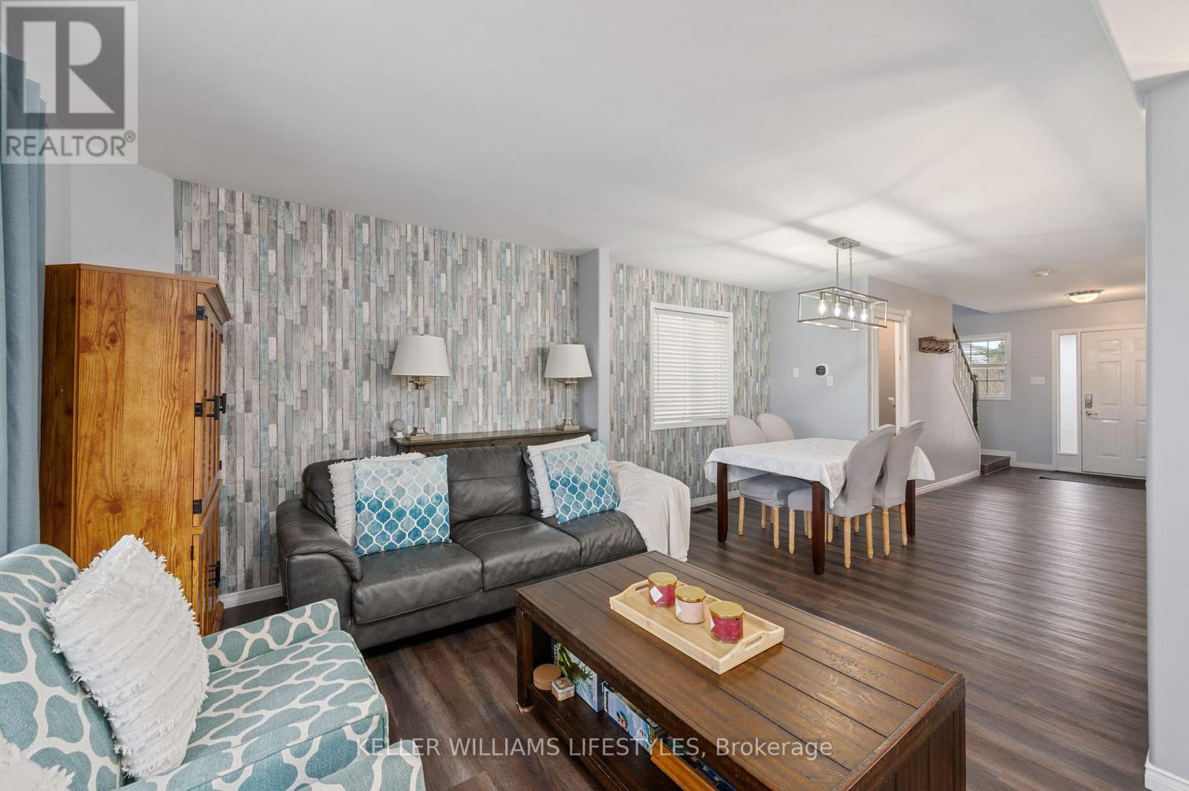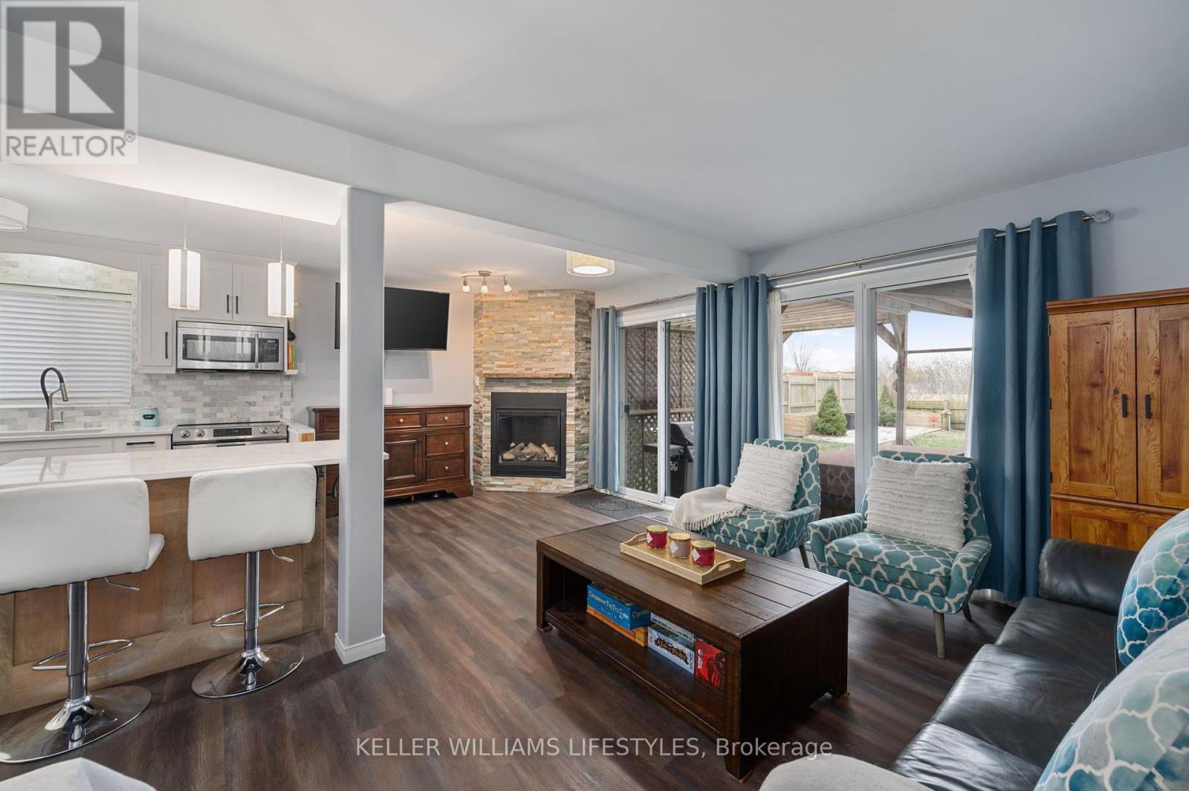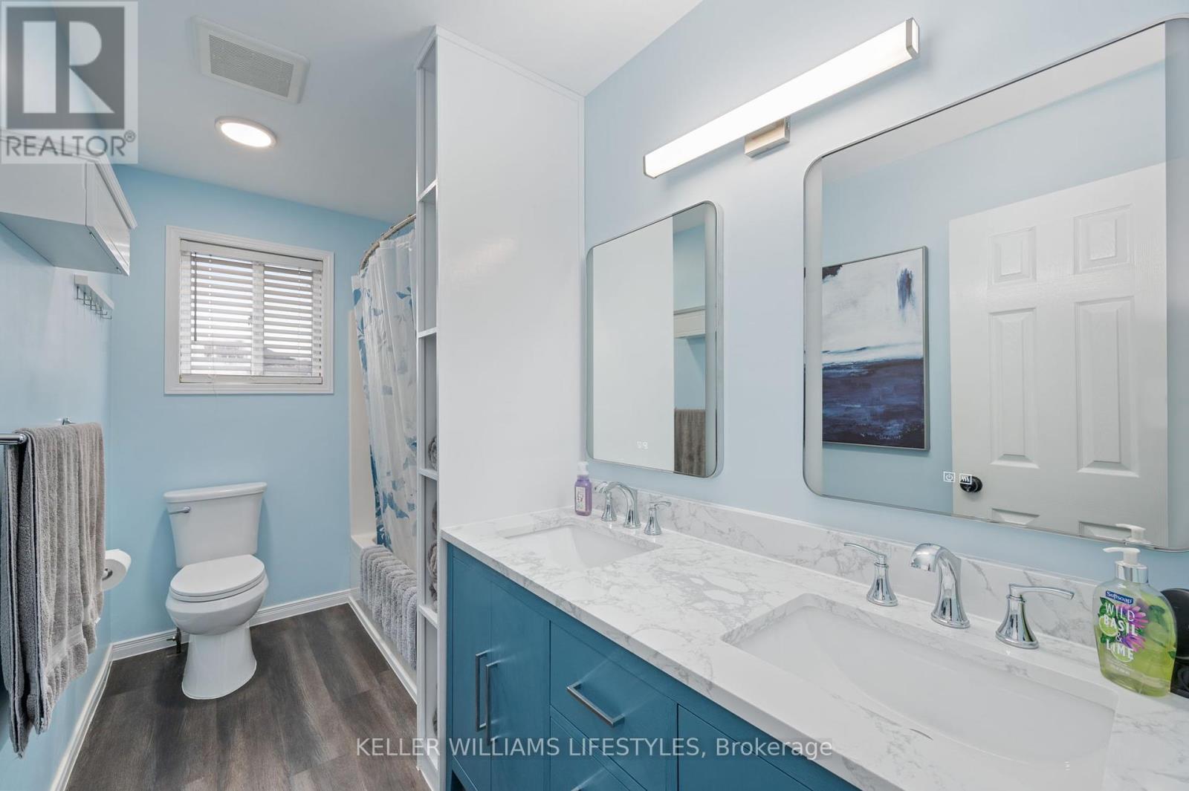4 Bedroom
3 Bathroom
Fireplace
Central Air Conditioning
Forced Air
$620,000
Spectacular 3 Bed, 2- Bath, detached home with attached single car garage, in a nature embracing, family oriented neighbourhood in North West St Thomas. Easy Access to London, Amazon, Future Volkswagen Plant, & Major Highways (401,402, 3, etc). Original owners have loved and cared for this home since 2001.New Flooring throughout Main & Second Floor. MAIN FLOOR: Has Walk-in from Garage & 2 Pc Powder Room for guests. Open Concept Design with a smooth flow, Renovated Kitchen w/ Quartz Counters, Centre Island, Self Closing hardware built with 0.75"" wood. Space is Bright w/ Windows on every wall, Stone veneered Gas Fireplace and Walk out to backyard. SECOND FLOOR: Solid Wood Stairs leading upstairs. Main Suite is MASSIVE, has the loveliest dormer nook and Barn Door Closet. Split bedroom layout !!! Laundry Room conveniently Located on the Second Floor. Full 5 Pc Washroom with Double sink vanity with new quartz counters. LOWER LEVEL: Finished Basement with rec room and an additional room with closet and egress window. Full 4 Pc Washroom. Additional space for storage. UPGRADES: Roof is 9 years old and has a transferable 50 year warranty. Attic Insulation upgraded to increase R-value via Blown Insulation. BACKYARD: Fully fenced yard, 3 Foot high fence allows for an incredible west view of open fields and breathtaking sunsets. No neighbours behind you ;) . Home is part of Southwold Township and Southwold school district. Book your showing soon because this beauty will not last. (id:51356)
Property Details
|
MLS® Number
|
X11887551 |
|
Property Type
|
Single Family |
|
Community Name
|
NW |
|
EquipmentType
|
Water Heater |
|
Features
|
Carpet Free, Sump Pump |
|
ParkingSpaceTotal
|
5 |
|
RentalEquipmentType
|
Water Heater |
Building
|
BathroomTotal
|
3 |
|
BedroomsAboveGround
|
3 |
|
BedroomsBelowGround
|
1 |
|
BedroomsTotal
|
4 |
|
Amenities
|
Fireplace(s) |
|
Appliances
|
Water Heater, Dishwasher, Garage Door Opener, Microwave, Refrigerator, Stove |
|
BasementDevelopment
|
Finished |
|
BasementType
|
N/a (finished) |
|
ConstructionStatus
|
Insulation Upgraded |
|
ConstructionStyleAttachment
|
Detached |
|
CoolingType
|
Central Air Conditioning |
|
ExteriorFinish
|
Brick, Vinyl Siding |
|
FireplacePresent
|
Yes |
|
FireplaceTotal
|
1 |
|
FlooringType
|
Wood |
|
FoundationType
|
Poured Concrete |
|
HalfBathTotal
|
1 |
|
HeatingFuel
|
Natural Gas |
|
HeatingType
|
Forced Air |
|
StoriesTotal
|
2 |
|
Type
|
House |
|
UtilityWater
|
Municipal Water |
Parking
Land
|
Acreage
|
No |
|
Sewer
|
Sanitary Sewer |
|
SizeDepth
|
119 Ft ,1 In |
|
SizeFrontage
|
32 Ft ,10 In |
|
SizeIrregular
|
32.88 X 119.12 Ft |
|
SizeTotalText
|
32.88 X 119.12 Ft |
|
ZoningDescription
|
R1 |
Rooms
| Level |
Type |
Length |
Width |
Dimensions |
|
Second Level |
Primary Bedroom |
5.02 m |
5.58 m |
5.02 m x 5.58 m |
|
Second Level |
Bedroom 2 |
2.87 m |
3.37 m |
2.87 m x 3.37 m |
|
Second Level |
Bedroom 3 |
3.32 m |
3.32 m |
3.32 m x 3.32 m |
|
Second Level |
Laundry Room |
1.47 m |
2.3 m |
1.47 m x 2.3 m |
|
Basement |
Bedroom |
2.96 m |
3.05 m |
2.96 m x 3.05 m |
|
Main Level |
Kitchen |
3.14 m |
3.23 m |
3.14 m x 3.23 m |
|
Main Level |
Foyer |
4.57 m |
2.18 m |
4.57 m x 2.18 m |
|
Main Level |
Living Room |
3.1 m |
6.57 m |
3.1 m x 6.57 m |
|
Main Level |
Dining Room |
2.72 m |
3.34 m |
2.72 m x 3.34 m |
https://www.realtor.ca/real-estate/27726040/10025-florence-street-st-thomas-nw






































