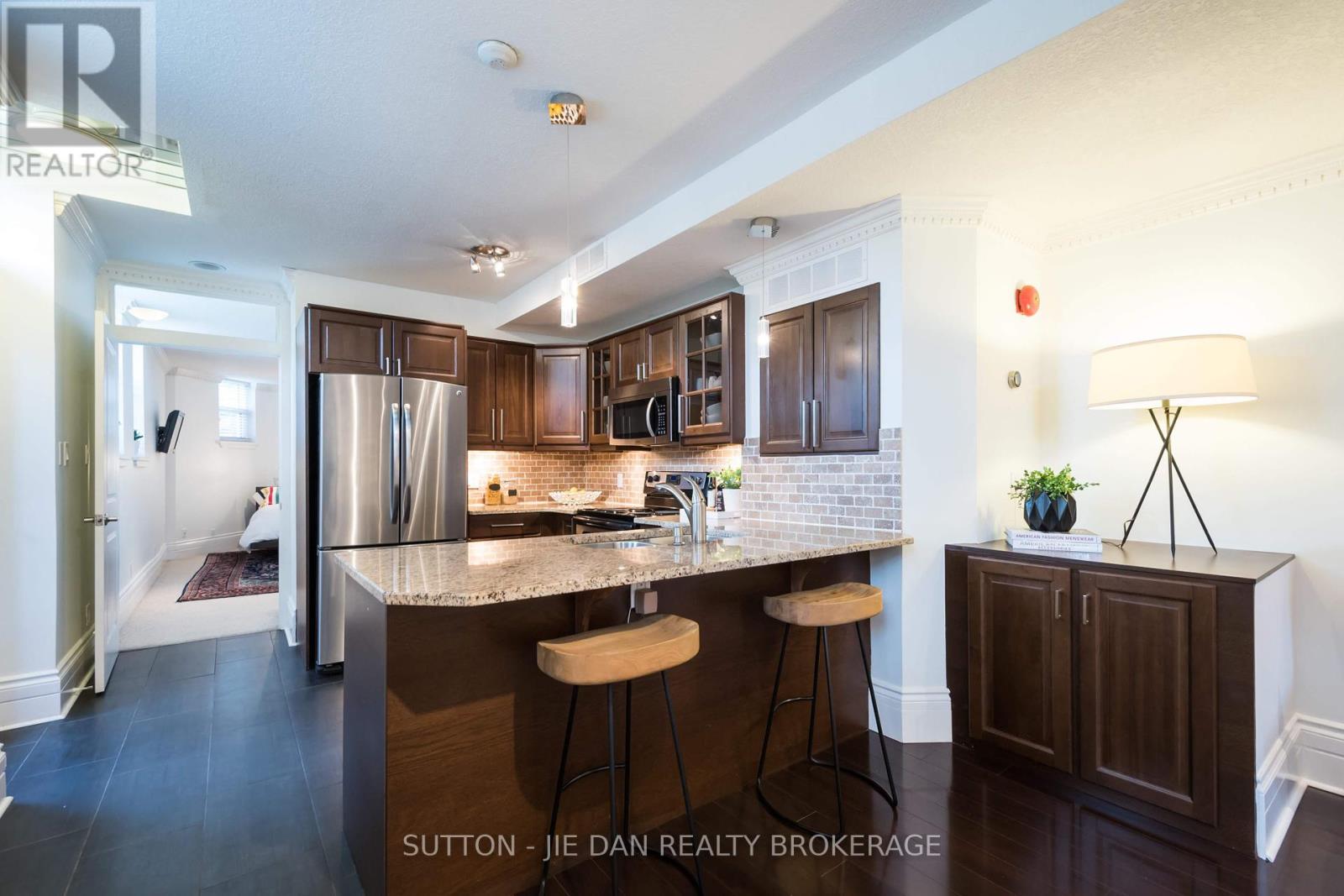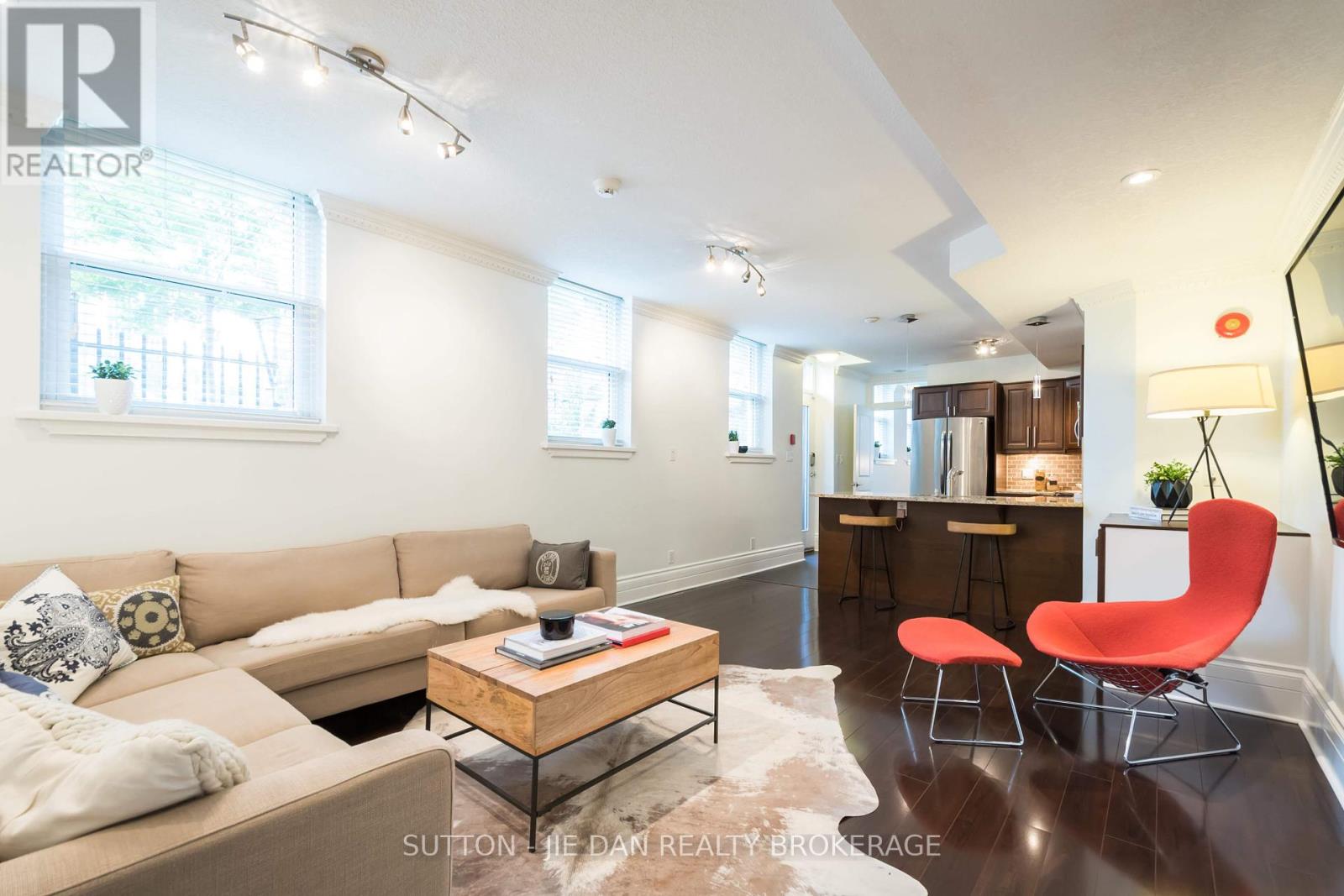1 - 440 Wellington Street London, Ontario N6B 1X2
$249,900Maintenance, Common Area Maintenance, Water, Insurance
$649.50 Monthly
Maintenance, Common Area Maintenance, Water, Insurance
$649.50 MonthlyWalk to top ranked London Central SS ! Well maintained unit in Solid sought after building in DownTown london. Front and rear access with New York style courtyard for out door living. Walk down the unit with its own gated front yard. One bedrpom & two bath. Open concept kitchen with stone counter, stainless steal appliances with breakfast bar over looking living room. Spacious master bedroom with walk in closet & cheater ensuite. Central A/C, Nest thermostat, blue tooth key lock access. Laundry in the unit. Parking spot and large locker included. 967 Sq.Ft Zoning CF1 OR. Excellent unit in prestigious building. Great opportunity for owner occupied or investment as executive rental. Room size approx. (id:51356)
Property Details
| MLS® Number | X10412410 |
| Property Type | Single Family |
| Community Name | East F |
| Community Features | Pets Not Allowed |
| Features | Flat Site, Balcony, In Suite Laundry |
| Parking Space Total | 1 |
| Structure | Porch |
| View Type | City View |
Building
| Bathroom Total | 2 |
| Bedrooms Above Ground | 1 |
| Bedrooms Total | 1 |
| Amenities | Storage - Locker |
| Appliances | Water Heater |
| Cooling Type | Central Air Conditioning |
| Exterior Finish | Brick, Stone |
| Fire Protection | Controlled Entry |
| Fireplace Present | Yes |
| Half Bath Total | 1 |
| Heating Fuel | Electric |
| Heating Type | Forced Air |
| Size Interior | 900 - 999 Ft2 |
| Type | Apartment |
Parking
| No Garage |
Land
| Acreage | No |
| Zoning Description | Cf1 Or |
Rooms
| Level | Type | Length | Width | Dimensions |
|---|---|---|---|---|
| Main Level | Living Room | 4.26 m | 3.65 m | 4.26 m x 3.65 m |
| Main Level | Bedroom | 4.26 m | 3.96 m | 4.26 m x 3.96 m |
| Main Level | Kitchen | 3.04 m | 2.43 m | 3.04 m x 2.43 m |
https://www.realtor.ca/real-estate/27627246/1-440-wellington-street-london-east-f
Contact Us
Contact us for more information




















