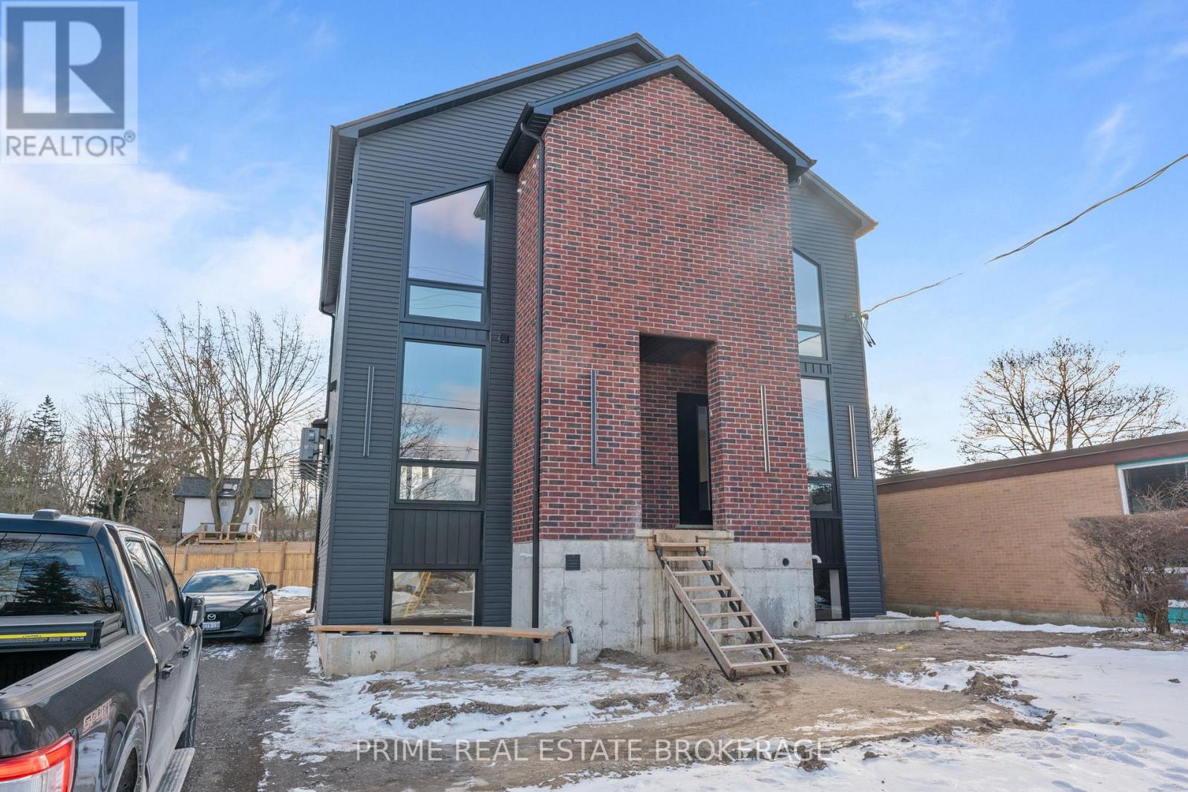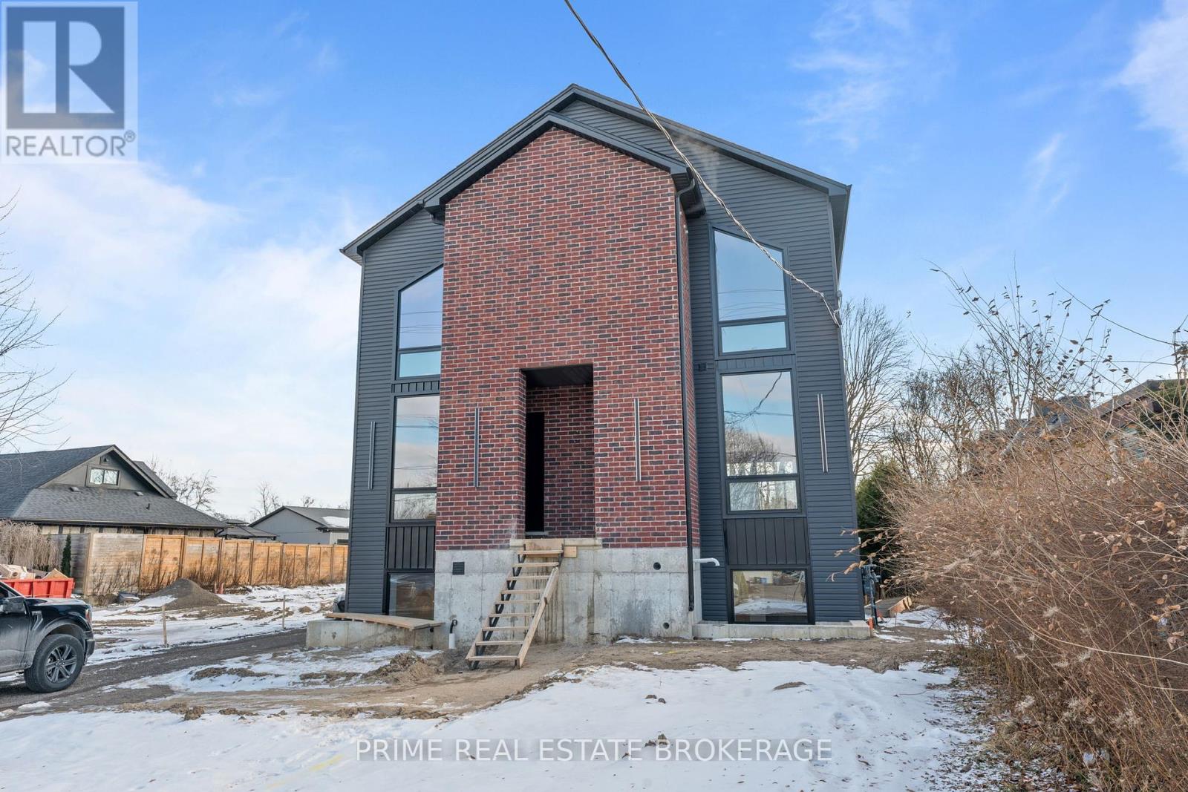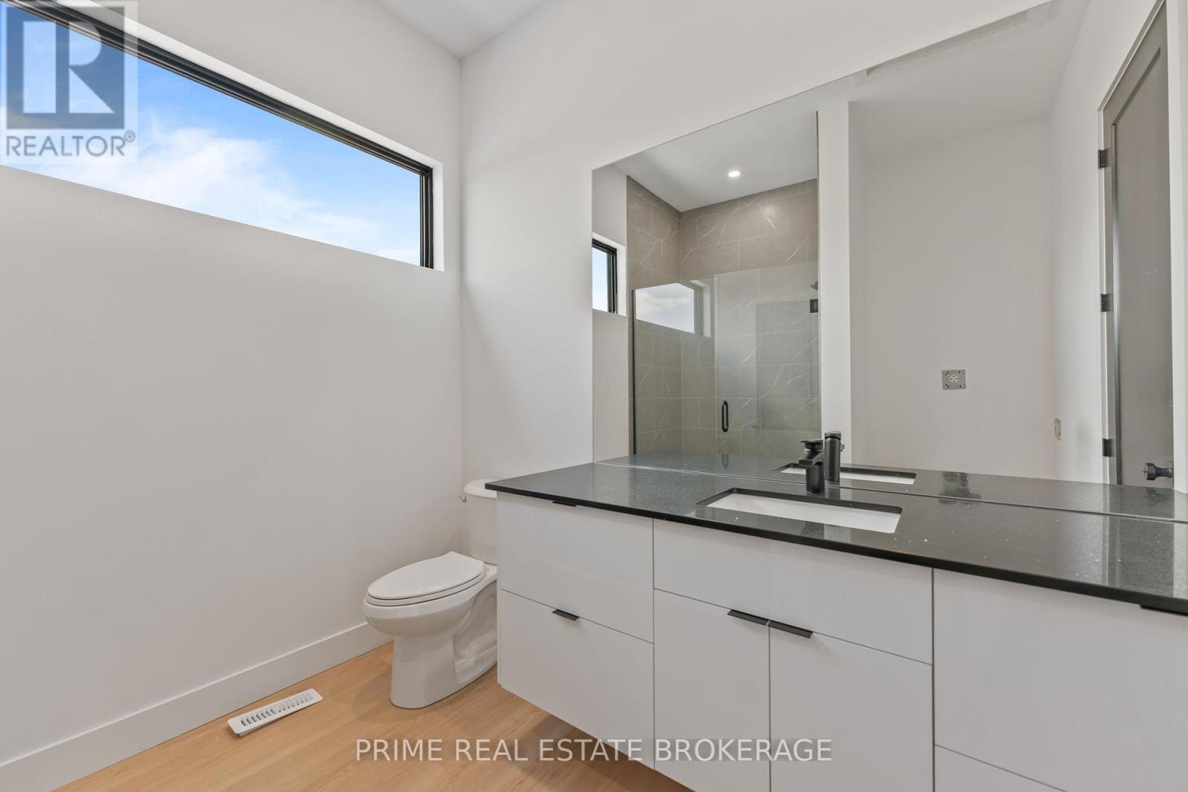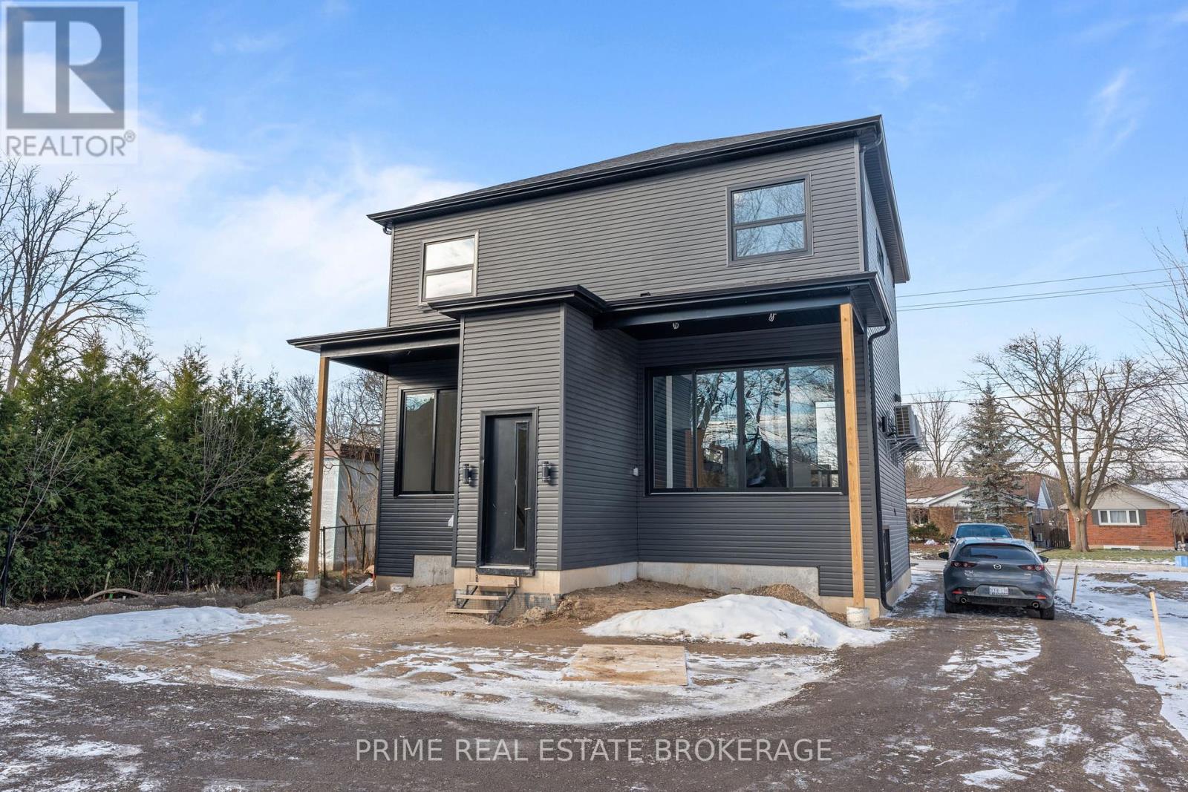2 Bedroom
2 Bathroom
Fireplace
Central Air Conditioning, Air Exchanger
Forced Air
$2,895 Monthly
Step into a world of modern luxury in this newly constructed triplex in Wortley Village, a neighbourhood celebrated for its vibrant local businesses and community atmosphere. Each unit features high-end finishes, open-concept layouts, and thoughtful designs that cater to contemporary tastes. Residents can choose from two multi-level units or a spacious single-level basement apartment.Wortley Village isn't just a place to live; it's a lifestyle. Enjoy easy access to local eateries, shops, and amenities, plus major landmarks like Victoria Hospital and White Oaks Mall are just a short drive away. This prime location combines the convenience of city living with the charm of a close-knit community. View this property and discover why living in Wortley Village is not just about finding a place to live, but finding a place to thrive. (id:51356)
Property Details
|
MLS® Number
|
X11926781 |
|
Property Type
|
Single Family |
|
Community Name
|
South G |
|
Features
|
Carpet Free, In Suite Laundry |
|
Parking Space Total
|
1 |
Building
|
Bathroom Total
|
2 |
|
Bedrooms Above Ground
|
2 |
|
Bedrooms Total
|
2 |
|
Appliances
|
Dishwasher, Dryer, Refrigerator, Stove, Washer |
|
Basement Features
|
Apartment In Basement |
|
Basement Type
|
N/a |
|
Cooling Type
|
Central Air Conditioning, Air Exchanger |
|
Exterior Finish
|
Brick, Concrete |
|
Fireplace Present
|
Yes |
|
Fireplace Total
|
1 |
|
Foundation Type
|
Poured Concrete |
|
Half Bath Total
|
1 |
|
Heating Fuel
|
Natural Gas |
|
Heating Type
|
Forced Air |
|
Stories Total
|
2 |
|
Type
|
Triplex |
|
Utility Water
|
Municipal Water |
Land
|
Acreage
|
No |
|
Sewer
|
Sanitary Sewer |
|
Size Depth
|
141 Ft ,1 In |
|
Size Frontage
|
50 Ft ,5 In |
|
Size Irregular
|
50.42 X 141.09 Ft |
|
Size Total Text
|
50.42 X 141.09 Ft|under 1/2 Acre |
Rooms
| Level |
Type |
Length |
Width |
Dimensions |
|
Second Level |
Primary Bedroom |
3.65 m |
3.48 m |
3.65 m x 3.48 m |
|
Second Level |
Bedroom 2 |
3.48 m |
3.48 m |
3.48 m x 3.48 m |
|
Second Level |
Bathroom |
2.8 m |
2.74 m |
2.8 m x 2.74 m |
|
Main Level |
Kitchen |
2.62 m |
3.35 m |
2.62 m x 3.35 m |
|
Main Level |
Living Room |
3.9 m |
5.76 m |
3.9 m x 5.76 m |
Utilities
https://www.realtor.ca/real-estate/27809512/1-417-baseline-road-e-london-south-g





























