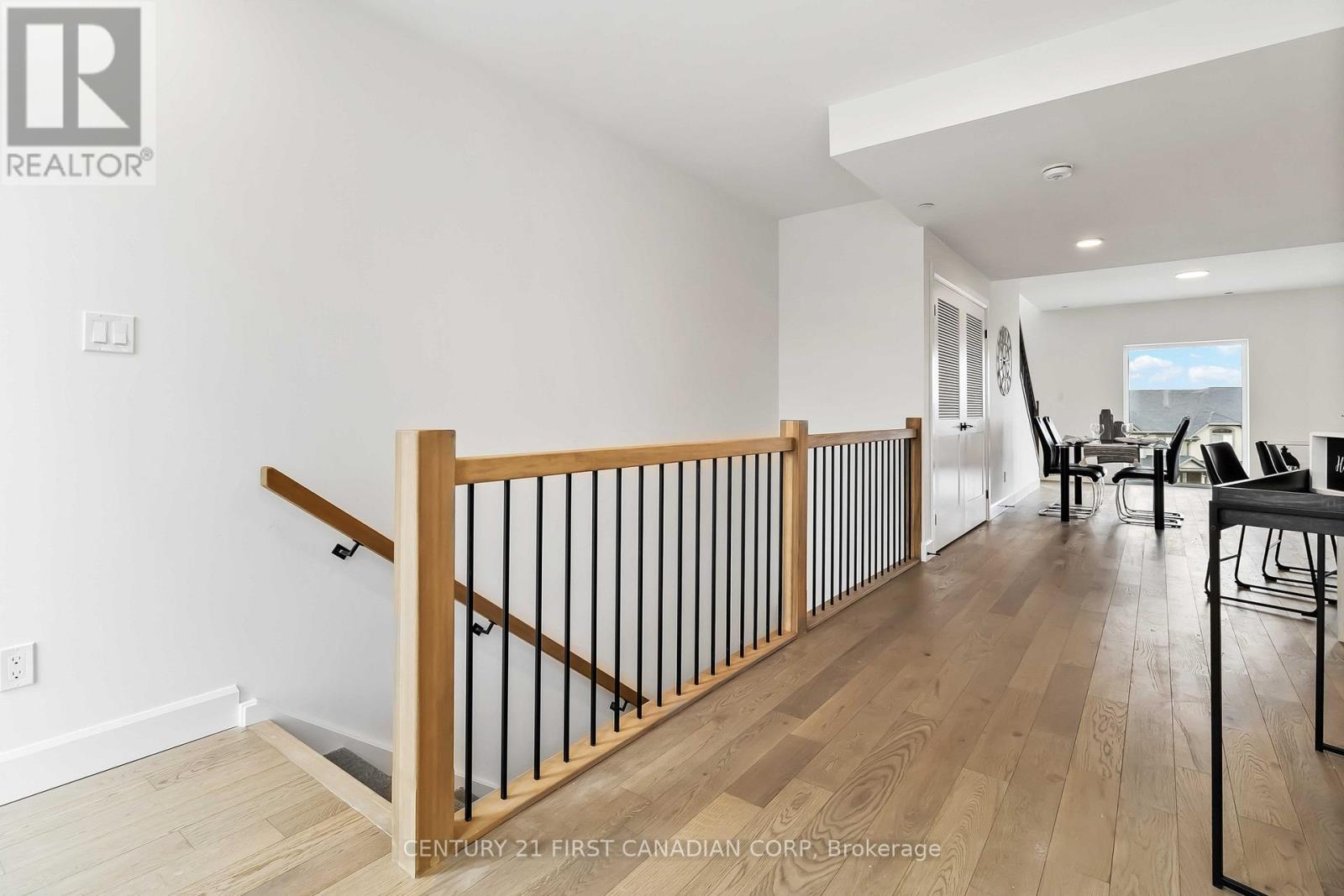3 Bedroom
3 Bathroom
1,600 - 1,799 ft2
Heat Pump
$2,950 Monthly
Welcome to Eve Park! The Beech model showcases an expansive 1755 sq/ft layout, featuring a welcoming open floor plan comprising 3 bedrooms and 2.5 bathrooms. Hardwood flooring graces the main floor, leading to a private balcony for leisurely morning coffee. Oversized windows flood the living room, dining room, and kitchen with natural light. The primary bedroom boasts a spacious walk-in closet and ensuite. An additional private balcony completes the upper level. Sustainability is prioritized with natural materials, quartz countertops, and energy-efficient appliances. The distinctive parking tower accommodates electric vehicles, enhancing the model's modern and environmentally conscious design. (id:51356)
Property Details
|
MLS® Number
|
X11984624 |
|
Property Type
|
Single Family |
|
Community Name
|
South A |
|
Communication Type
|
High Speed Internet |
|
Community Features
|
Pet Restrictions |
|
Features
|
Lighting, Balcony, In Suite Laundry |
|
Parking Space Total
|
1 |
Building
|
Bathroom Total
|
3 |
|
Bedrooms Above Ground
|
3 |
|
Bedrooms Total
|
3 |
|
Construction Status
|
Insulation Upgraded |
|
Exterior Finish
|
Steel |
|
Foundation Type
|
Poured Concrete |
|
Half Bath Total
|
1 |
|
Heating Fuel
|
Solar |
|
Heating Type
|
Heat Pump |
|
Stories Total
|
2 |
|
Size Interior
|
1,600 - 1,799 Ft2 |
|
Type
|
Row / Townhouse |
Parking
|
Detached Garage
|
|
|
No Garage
|
|
Land
Rooms
| Level |
Type |
Length |
Width |
Dimensions |
|
Second Level |
Primary Bedroom |
4.26 m |
3.65 m |
4.26 m x 3.65 m |
|
Second Level |
Bathroom |
3.65 m |
1.9 m |
3.65 m x 1.9 m |
|
Second Level |
Bedroom 2 |
3.35 m |
2.74 m |
3.35 m x 2.74 m |
|
Second Level |
Bedroom 3 |
4 m |
2.13 m |
4 m x 2.13 m |
|
Second Level |
Bathroom |
2.43 m |
1.9 m |
2.43 m x 1.9 m |
|
Main Level |
Kitchen |
3.96 m |
3.97 m |
3.96 m x 3.97 m |
|
Main Level |
Living Room |
3.96 m |
3.96 m |
3.96 m x 3.96 m |
|
Main Level |
Dining Room |
3.96 m |
4 m |
3.96 m x 4 m |
|
Main Level |
Laundry Room |
1.8 m |
1.8 m |
1.8 m x 1.8 m |
https://www.realtor.ca/real-estate/27943869/b119-2082-lumen-drive-london-south-a





























