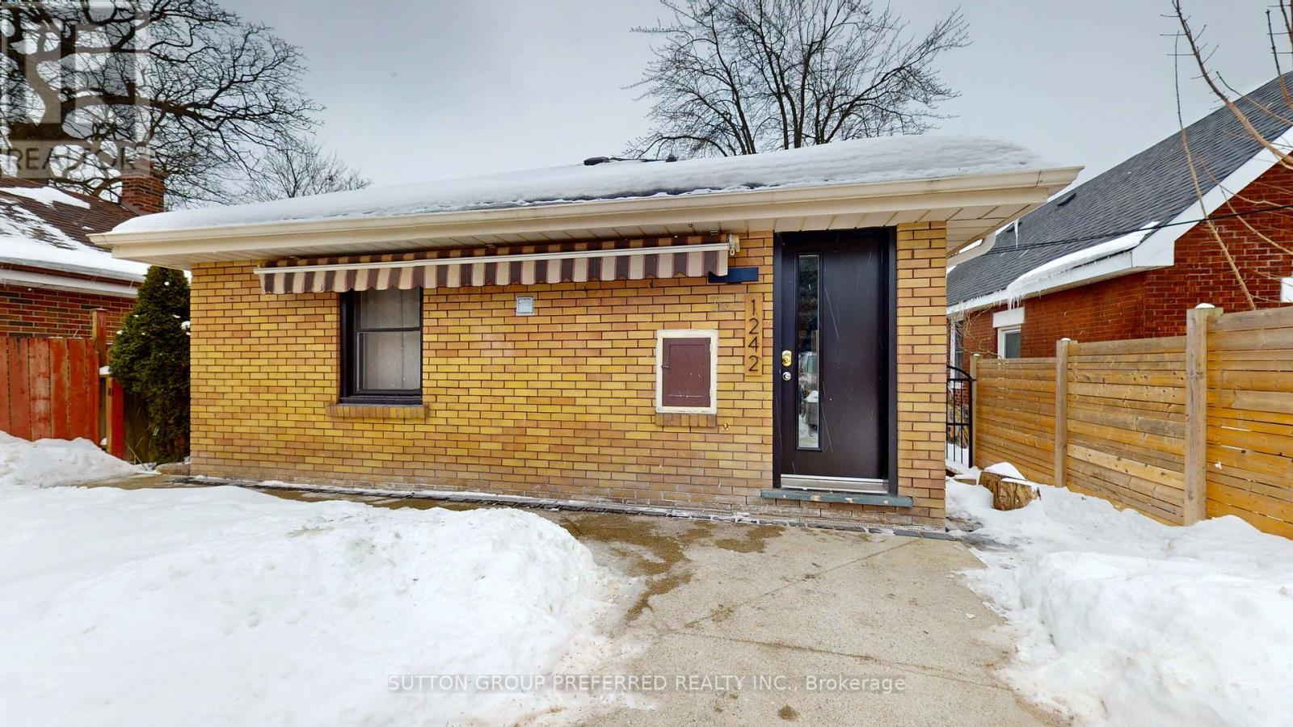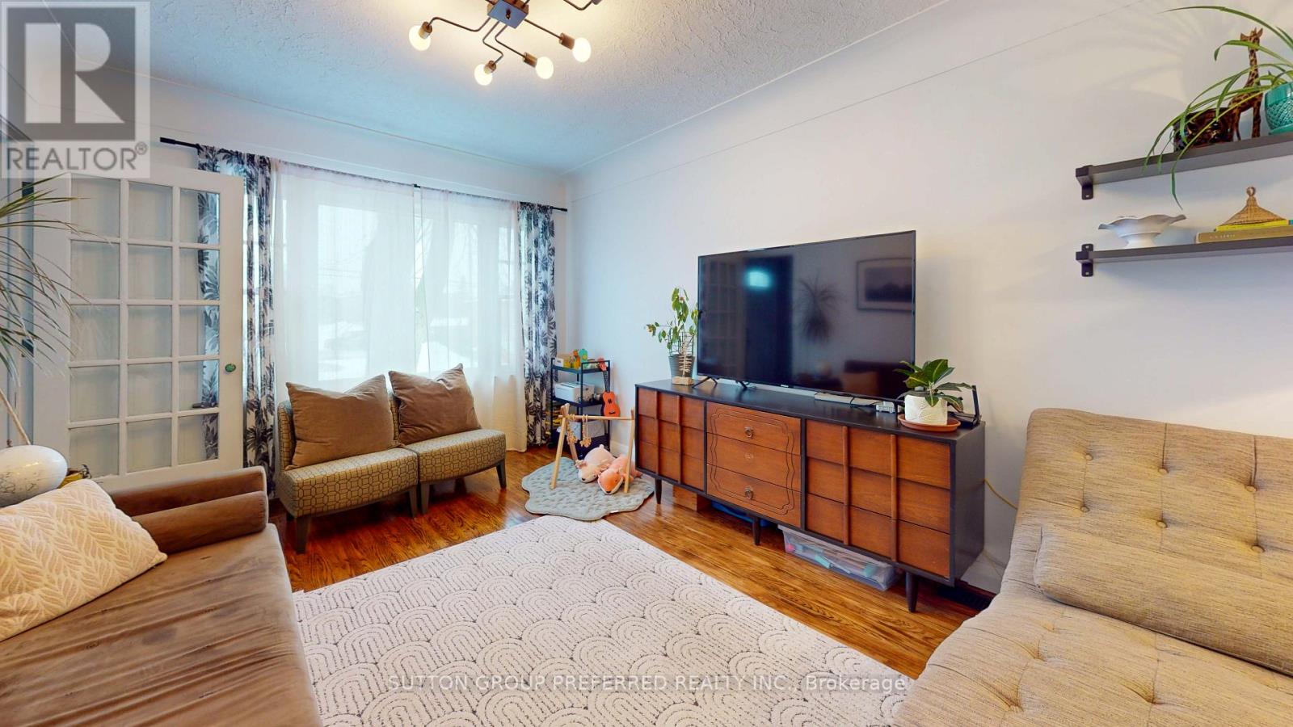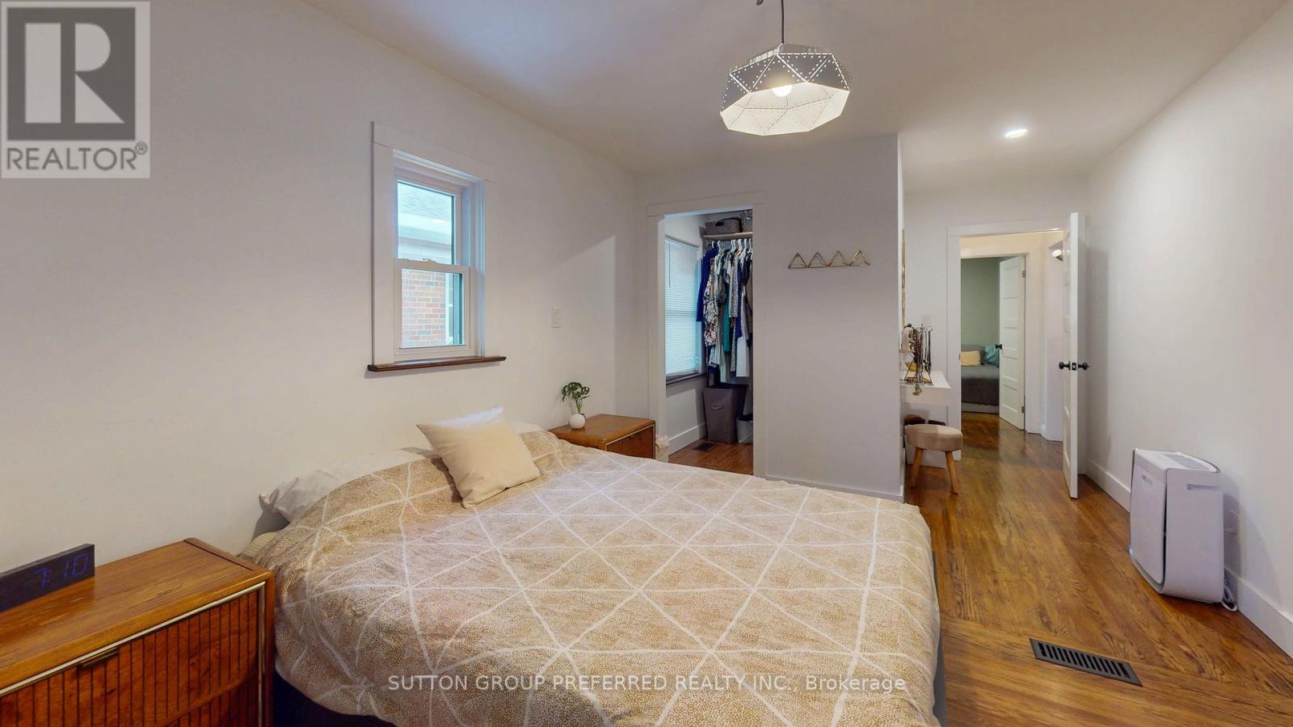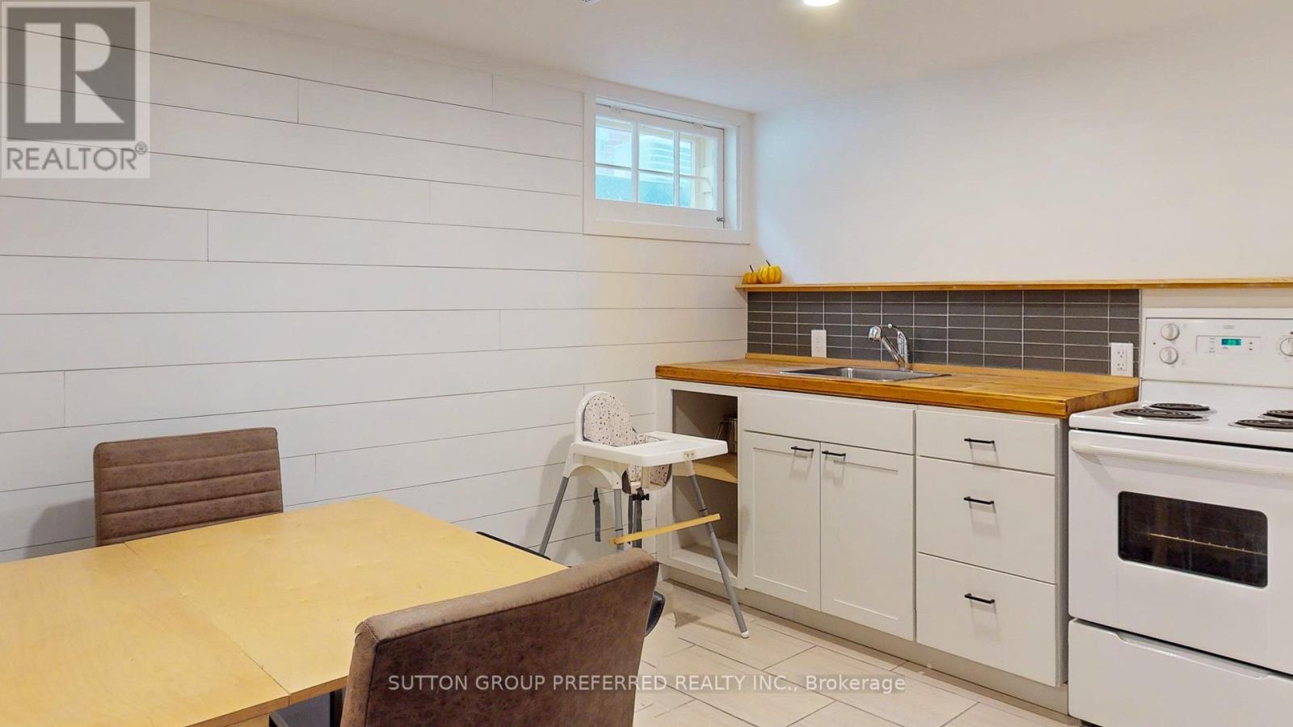4 Bedroom
2 Bathroom
Bungalow
Central Air Conditioning
Forced Air
Landscaped
$489,951
Getting started as a homeowner or investor and want a move-in condition 2 + 2 bedroom bungalow house that has been updated to the nines? This would make an excellent multi-generation house or investment with a kitchen in the lower, two bedrooms, a stove, fridge and washer and dryer and then on the main floor, you have a fridge, stove, OTR microwave, a dishwasher and a stackable washer and dryer, a primary bedroom with a walk-in closet and a second bedroom! Since 2019, most windows have been replaced, including the roof, refitted plumbing, upgraded 200 amp service, new patio and drainage, and front landscaping. The furnace and A/C were installed in 2017. Tastefully decorated, a renovated kitchen, carpet-free and on and on. Look at the floor plans, which are well laid out for privacy and flow. On the Eastern perimeter of Old East Village, there is a bus route and the neighbourhood is one of the features most love the most. Because the house has a rear laneway, it is relatively quiet and easily walkable to amenities in OEV and parks. This is a show stopper, and I have the pleasure of being able to represent this couple who have cared for this home; in turn, the $489,500 asking price is not a casual pie-in-the-sky price; once you see the value, you will agree, you may want to act quickly! The City of London has a rental agreement, if required, for the next two years for an easement fronting on Dundas Street; if implemented, the income would be $6,000 yearly (id:51356)
Property Details
|
MLS® Number
|
X11972891 |
|
Property Type
|
Single Family |
|
Community Name
|
East C |
|
Amenities Near By
|
Park, Place Of Worship, Public Transit, Schools |
|
Community Features
|
Community Centre |
|
Equipment Type
|
Water Heater |
|
Features
|
Irregular Lot Size, Sloping, Lane, Dry |
|
Parking Space Total
|
3 |
|
Rental Equipment Type
|
Water Heater |
|
Structure
|
Porch |
Building
|
Bathroom Total
|
2 |
|
Bedrooms Above Ground
|
2 |
|
Bedrooms Below Ground
|
2 |
|
Bedrooms Total
|
4 |
|
Appliances
|
Water Meter, Dishwasher, Dryer, Microwave, Refrigerator, Two Stoves, Washer |
|
Architectural Style
|
Bungalow |
|
Basement Development
|
Finished |
|
Basement Type
|
N/a (finished) |
|
Construction Style Attachment
|
Detached |
|
Cooling Type
|
Central Air Conditioning |
|
Exterior Finish
|
Brick |
|
Foundation Type
|
Poured Concrete |
|
Heating Fuel
|
Natural Gas |
|
Heating Type
|
Forced Air |
|
Stories Total
|
1 |
|
Type
|
House |
|
Utility Water
|
Municipal Water |
Parking
Land
|
Acreage
|
No |
|
Land Amenities
|
Park, Place Of Worship, Public Transit, Schools |
|
Landscape Features
|
Landscaped |
|
Sewer
|
Sanitary Sewer |
|
Size Depth
|
118 Ft |
|
Size Frontage
|
34 Ft ,1 In |
|
Size Irregular
|
34.09 X 118.07 Ft |
|
Size Total Text
|
34.09 X 118.07 Ft |
|
Zoning Description
|
R1-6 |
Rooms
| Level |
Type |
Length |
Width |
Dimensions |
|
Lower Level |
Bedroom 2 |
4.38 m |
3.23 m |
4.38 m x 3.23 m |
|
Lower Level |
Foyer |
3.29 m |
3.07 m |
3.29 m x 3.07 m |
|
Lower Level |
Living Room |
3.84 m |
3.35 m |
3.84 m x 3.35 m |
|
Lower Level |
Recreational, Games Room |
2.65 m |
2.41 m |
2.65 m x 2.41 m |
|
Lower Level |
Recreational, Games Room |
2.65 m |
2.41 m |
2.65 m x 2.41 m |
|
Lower Level |
Bedroom |
3.99 m |
3.13 m |
3.99 m x 3.13 m |
|
Main Level |
Kitchen |
3.84 m |
3.35 m |
3.84 m x 3.35 m |
|
Main Level |
Laundry Room |
2.56 m |
1.85 m |
2.56 m x 1.85 m |
|
Main Level |
Laundry Room |
0.94 m |
0.88 m |
0.94 m x 0.88 m |
|
Main Level |
Dining Room |
3.35 m |
2.56 m |
3.35 m x 2.56 m |
|
Main Level |
Primary Bedroom |
6.03 m |
3.29 m |
6.03 m x 3.29 m |
|
Main Level |
Bedroom 2 |
3.29 m |
3.07 m |
3.29 m x 3.07 m |
|
Main Level |
Bedroom 3 |
6.03 m |
3.29 m |
6.03 m x 3.29 m |
https://www.realtor.ca/real-estate/27915659/1242-dundas-street-london-east-c











































