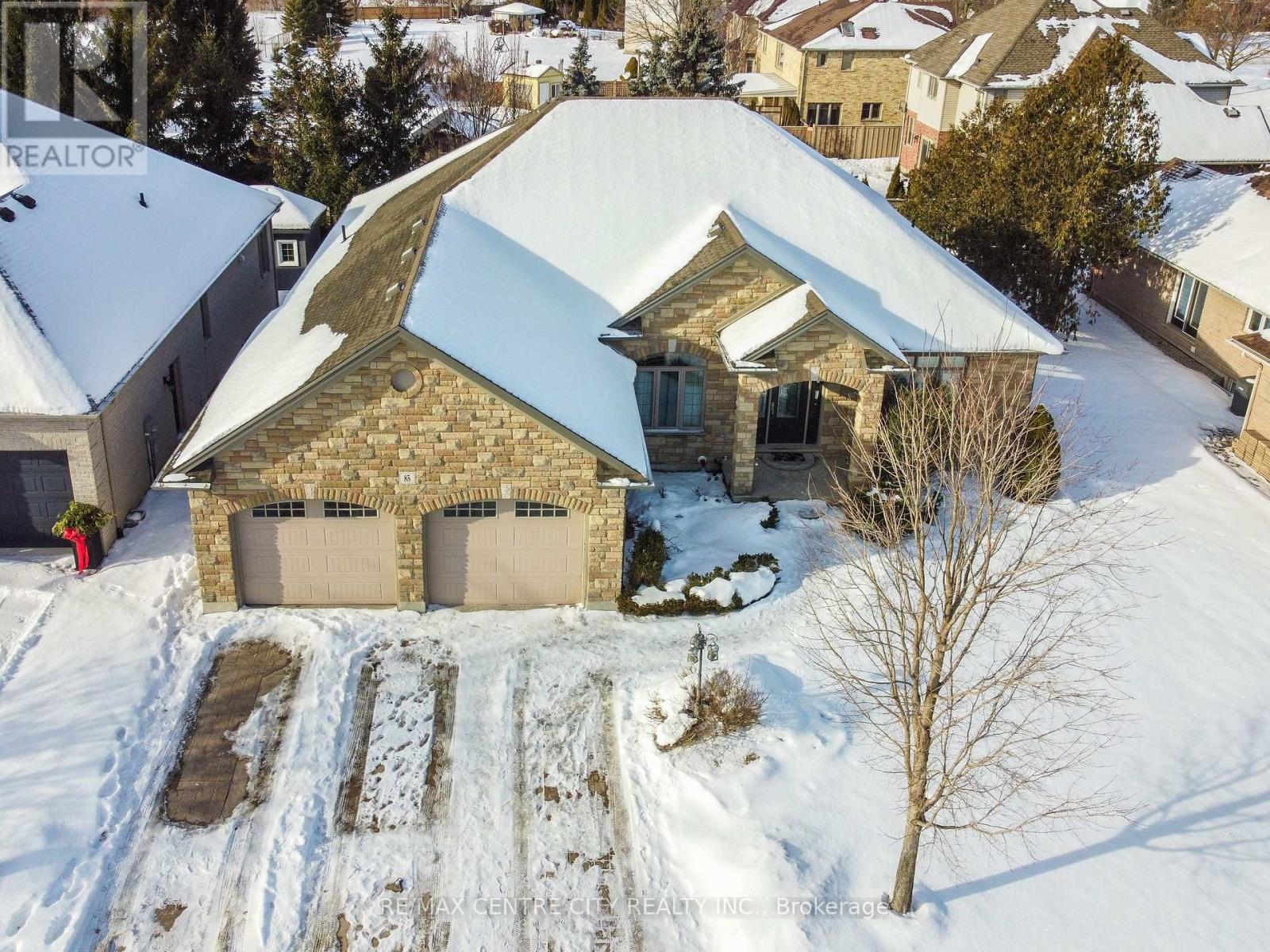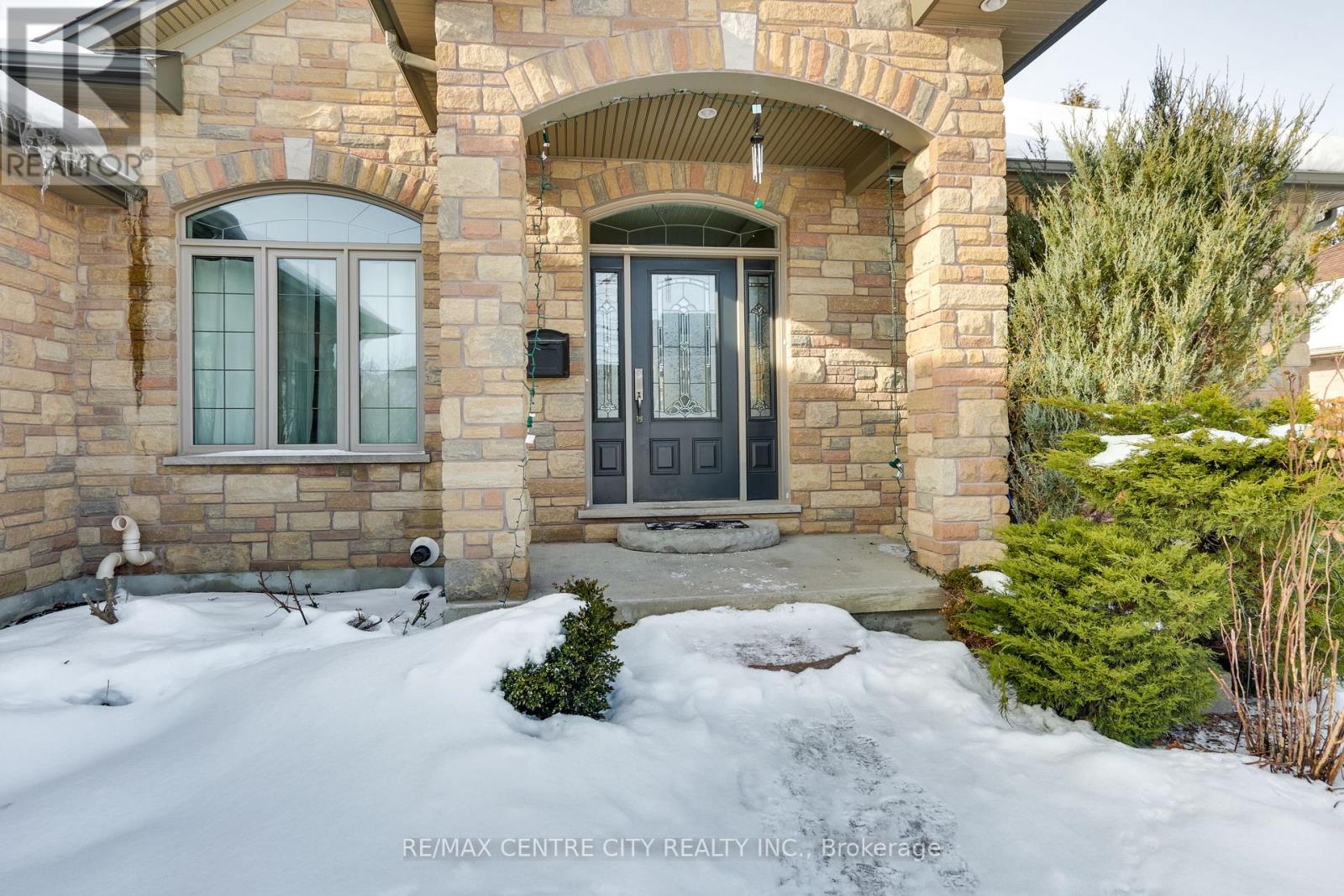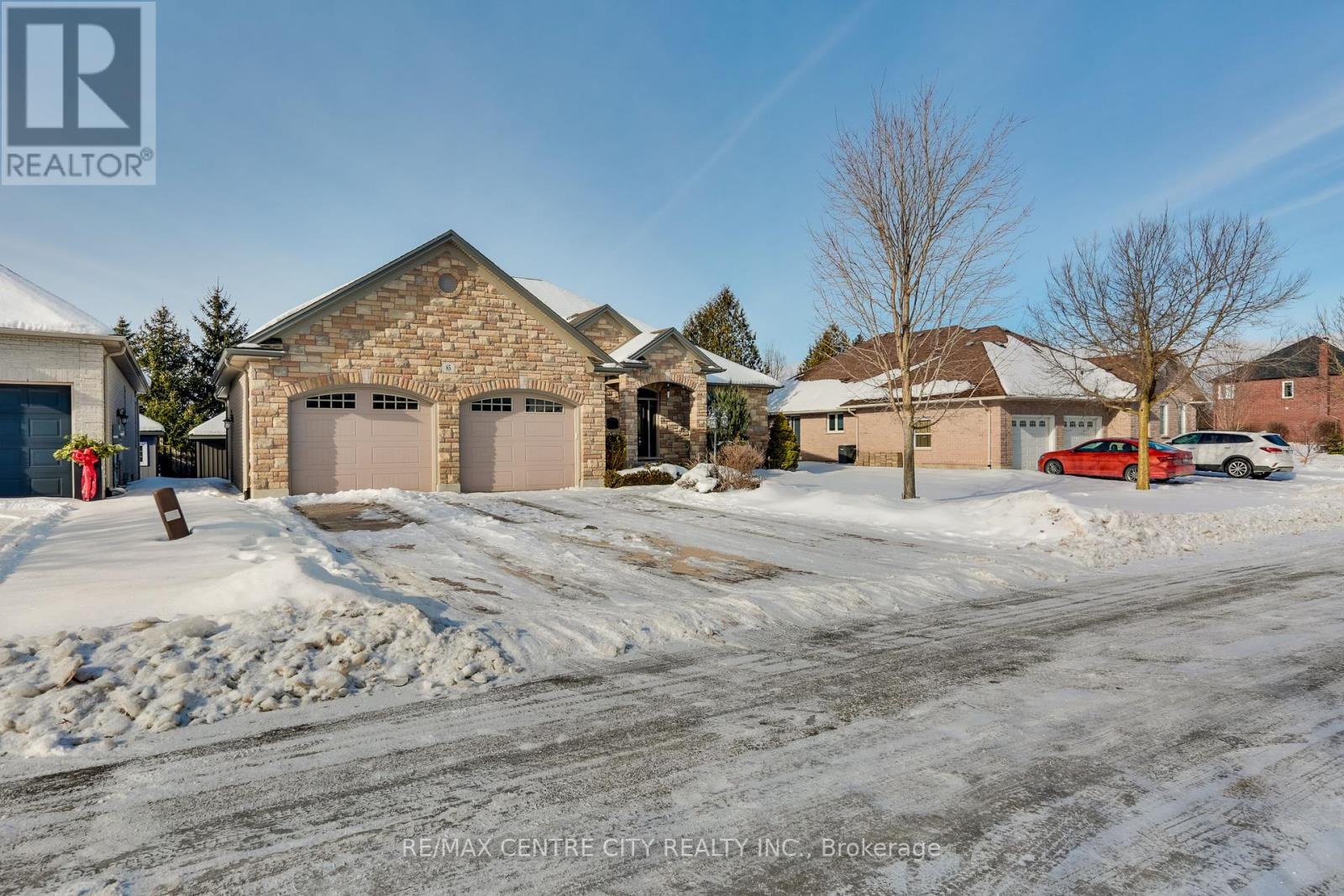6 Bedroom
4 Bathroom
3,500 - 5,000 ft2
Bungalow
Fireplace
Central Air Conditioning
Forced Air
Landscaped
$1,100,000
Welcome to 85 Prince of Wales Gate. This exceptional 6 bedroom, custom built stone and brick bungalow boasts two distinct living spaces, each with kitchen, bedrooms, living areas and space for work, play and plenty of storage. The main level boasts a gourmet kitchen with thick granite counter tops, gas stove with retractable exhaust and wall oven. The maple hardwood floors are rich and the ceramic tile is tasteful. On a quiet cul-de-sac in London's north end, next to a playground, trail, shops and great schools, sits this beautifully built bungalow with approximately 4000 square feet of finished space. The main floor offers a large entry hallway, office, 4 bedrooms, 3 bathrooms, chef's kitchen, living room with gas fireplace, dining room and patio doors leading to your private back yard, hardscaped yard with large shed. Separate entrance through the garage takes you to the lower level with it's own kitchen, movie theatre area with projector and built in movie screen. Enjoy two additional bedrooms and a large, open family/living/dining area for a mortgage subsidy or your extended family or teens. Furnace & AC (2022), Tankless Water Heater (2022), Water Softener System (id:51356)
Property Details
|
MLS® Number
|
X11966219 |
|
Property Type
|
Single Family |
|
Community Name
|
North I |
|
Amenities Near By
|
Park, Public Transit |
|
Community Features
|
Community Centre |
|
Features
|
Cul-de-sac, Flat Site, Conservation/green Belt, Dry, Paved Yard, Sump Pump, In-law Suite |
|
Parking Space Total
|
8 |
|
Structure
|
Patio(s), Porch, Shed |
Building
|
Bathroom Total
|
4 |
|
Bedrooms Above Ground
|
4 |
|
Bedrooms Below Ground
|
2 |
|
Bedrooms Total
|
6 |
|
Amenities
|
Fireplace(s) |
|
Appliances
|
Garage Door Opener Remote(s), Central Vacuum, Water Heater - Tankless, Water Heater, Water Softener, Water Purifier, Dishwasher, Dryer, Refrigerator, Stove, Washer |
|
Architectural Style
|
Bungalow |
|
Basement Development
|
Finished |
|
Basement Features
|
Separate Entrance |
|
Basement Type
|
N/a (finished) |
|
Construction Style Attachment
|
Detached |
|
Cooling Type
|
Central Air Conditioning |
|
Exterior Finish
|
Vinyl Siding, Brick |
|
Fireplace Present
|
Yes |
|
Fireplace Total
|
1 |
|
Foundation Type
|
Poured Concrete |
|
Half Bath Total
|
1 |
|
Heating Fuel
|
Natural Gas |
|
Heating Type
|
Forced Air |
|
Stories Total
|
1 |
|
Size Interior
|
3,500 - 5,000 Ft2 |
|
Type
|
House |
Parking
Land
|
Acreage
|
No |
|
Fence Type
|
Fenced Yard |
|
Land Amenities
|
Park, Public Transit |
|
Landscape Features
|
Landscaped |
|
Sewer
|
Sanitary Sewer |
|
Size Depth
|
105 Ft ,9 In |
|
Size Frontage
|
68 Ft ,3 In |
|
Size Irregular
|
68.3 X 105.8 Ft ; 105.81 X 68.30 X 105.81 X 68.30 |
|
Size Total Text
|
68.3 X 105.8 Ft ; 105.81 X 68.30 X 105.81 X 68.30|under 1/2 Acre |
|
Zoning Description
|
N/a |
Rooms
| Level |
Type |
Length |
Width |
Dimensions |
|
Basement |
Kitchen |
|
|
Measurements not available |
|
Basement |
Bedroom |
|
|
Measurements not available |
|
Basement |
Bedroom |
|
|
Measurements not available |
|
Basement |
Recreational, Games Room |
|
|
Measurements not available |
|
Main Level |
Family Room |
6.45 m |
3.76 m |
6.45 m x 3.76 m |
|
Main Level |
Kitchen |
3.76 m |
3.71 m |
3.76 m x 3.71 m |
|
Main Level |
Primary Bedroom |
4.72 m |
4.42 m |
4.72 m x 4.42 m |
|
Main Level |
Bedroom |
3.51 m |
3.45 m |
3.51 m x 3.45 m |
|
Main Level |
Bedroom |
3.91 m |
2.44 m |
3.91 m x 2.44 m |
|
Main Level |
Bedroom |
3.96 m |
3.2 m |
3.96 m x 3.2 m |
|
Main Level |
Dining Room |
3.66 m |
3.05 m |
3.66 m x 3.05 m |
Utilities
|
Cable
|
Available |
|
Sewer
|
Installed |
https://www.realtor.ca/real-estate/27899810/85-prince-of-wales-gate-london-north-i























