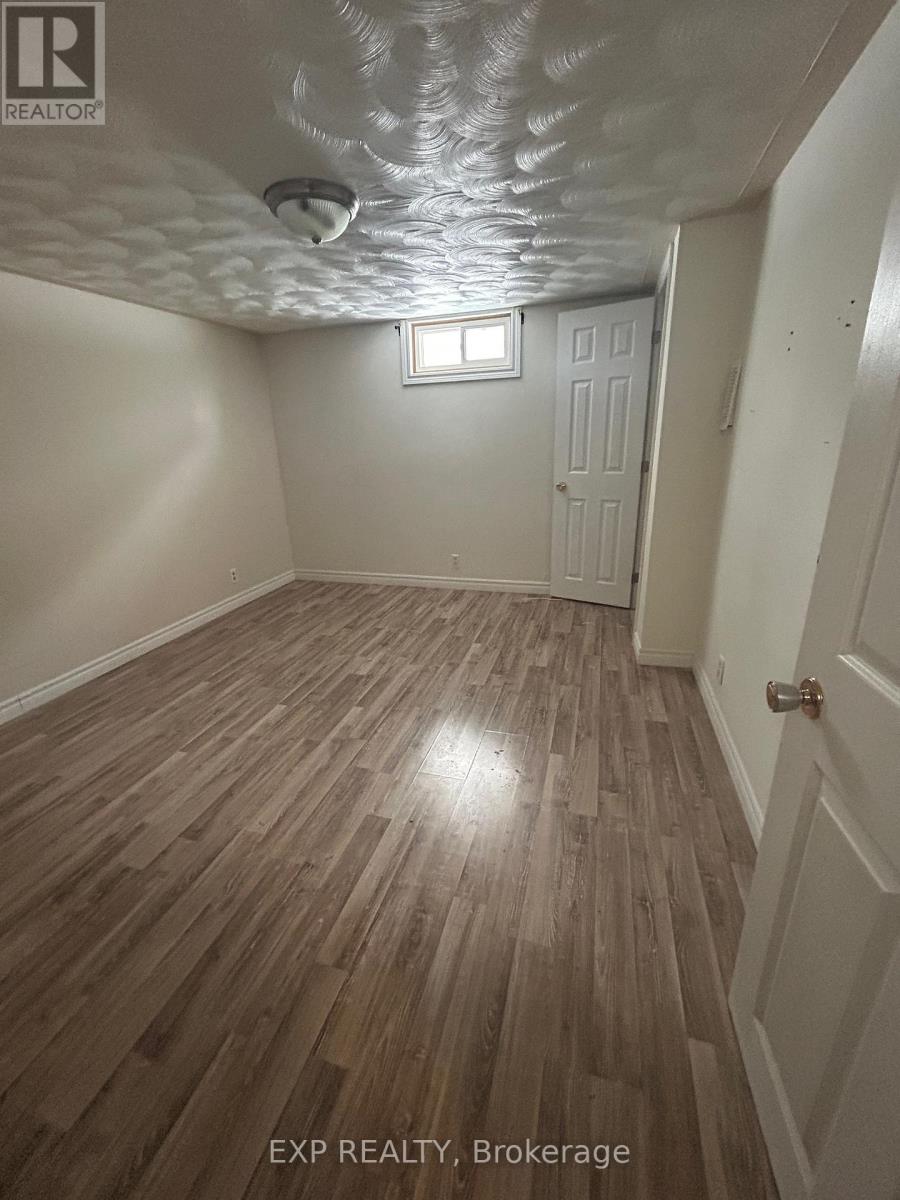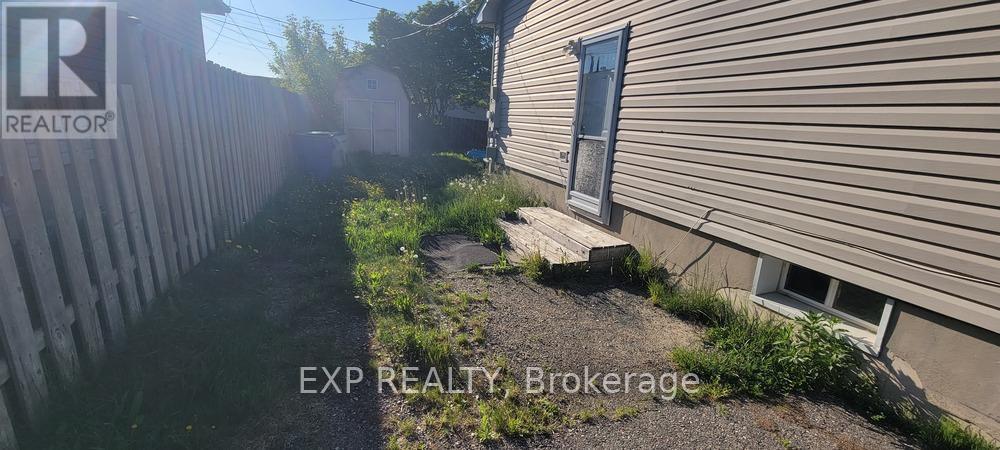470 Randall Drive Timmins, Ontario P4N 7V3
4 Bedroom
2 Bathroom
Bungalow
Central Air Conditioning
Forced Air
$299,900
Move-in ready 4-bedroom, 2-bathroom family home nestled on a quiet street in a fantastic neighborhood! This home offers plenty of space with bonus rooms, parking for three cars, and a spacious fenced backyardperfect for a growing family. Book your viewing today! (id:51356)
Property Details
| MLS® Number | T11956862 |
| Property Type | Single Family |
| Community Name | TNW - Riverpark |
| Parking Space Total | 3 |
Building
| Bathroom Total | 2 |
| Bedrooms Above Ground | 2 |
| Bedrooms Below Ground | 2 |
| Bedrooms Total | 4 |
| Appliances | Water Heater |
| Architectural Style | Bungalow |
| Basement Development | Partially Finished |
| Basement Type | N/a (partially Finished) |
| Construction Style Attachment | Detached |
| Cooling Type | Central Air Conditioning |
| Exterior Finish | Vinyl Siding, Brick Facing |
| Foundation Type | Poured Concrete |
| Heating Fuel | Natural Gas |
| Heating Type | Forced Air |
| Stories Total | 1 |
| Type | House |
| Utility Water | Municipal Water |
Parking
| No Garage |
Land
| Acreage | No |
| Sewer | Sanitary Sewer |
| Size Depth | 99 Ft ,7 In |
| Size Frontage | 53 Ft |
| Size Irregular | 53 X 99.64 Ft |
| Size Total Text | 53 X 99.64 Ft |
| Zoning Description | Na-r2 |
Rooms
| Level | Type | Length | Width | Dimensions |
|---|---|---|---|---|
| Lower Level | Bathroom | Measurements not available | ||
| Lower Level | Bedroom 4 | 3.175 m | 3.7 m | 3.175 m x 3.7 m |
| Lower Level | Laundry Room | 2.76 m | 2.97 m | 2.76 m x 2.97 m |
| Lower Level | Workshop | 2.81 m | 3.73 m | 2.81 m x 3.73 m |
| Lower Level | Bedroom 3 | 5.05 m | 3.07 m | 5.05 m x 3.07 m |
| Lower Level | Den | 2.76 m | 2.76 m | 2.76 m x 2.76 m |
| Main Level | Kitchen | 3.98 m | 3.14 m | 3.98 m x 3.14 m |
| Main Level | Dining Room | 2.76 m | 3.14 m | 2.76 m x 3.14 m |
| Main Level | Living Room | 5.07 m | 3.96 m | 5.07 m x 3.96 m |
| Main Level | Bathroom | Measurements not available | ||
| Main Level | Bedroom | 4.01 m | 2.84 m | 4.01 m x 2.84 m |
| Main Level | Bedroom 2 | 3.4 m | 2.89 m | 3.4 m x 2.89 m |
https://www.realtor.ca/real-estate/27879265/470-randall-drive-timmins-tnw-riverpark-tnw-riverpark
Contact Us
Contact us for more information



























