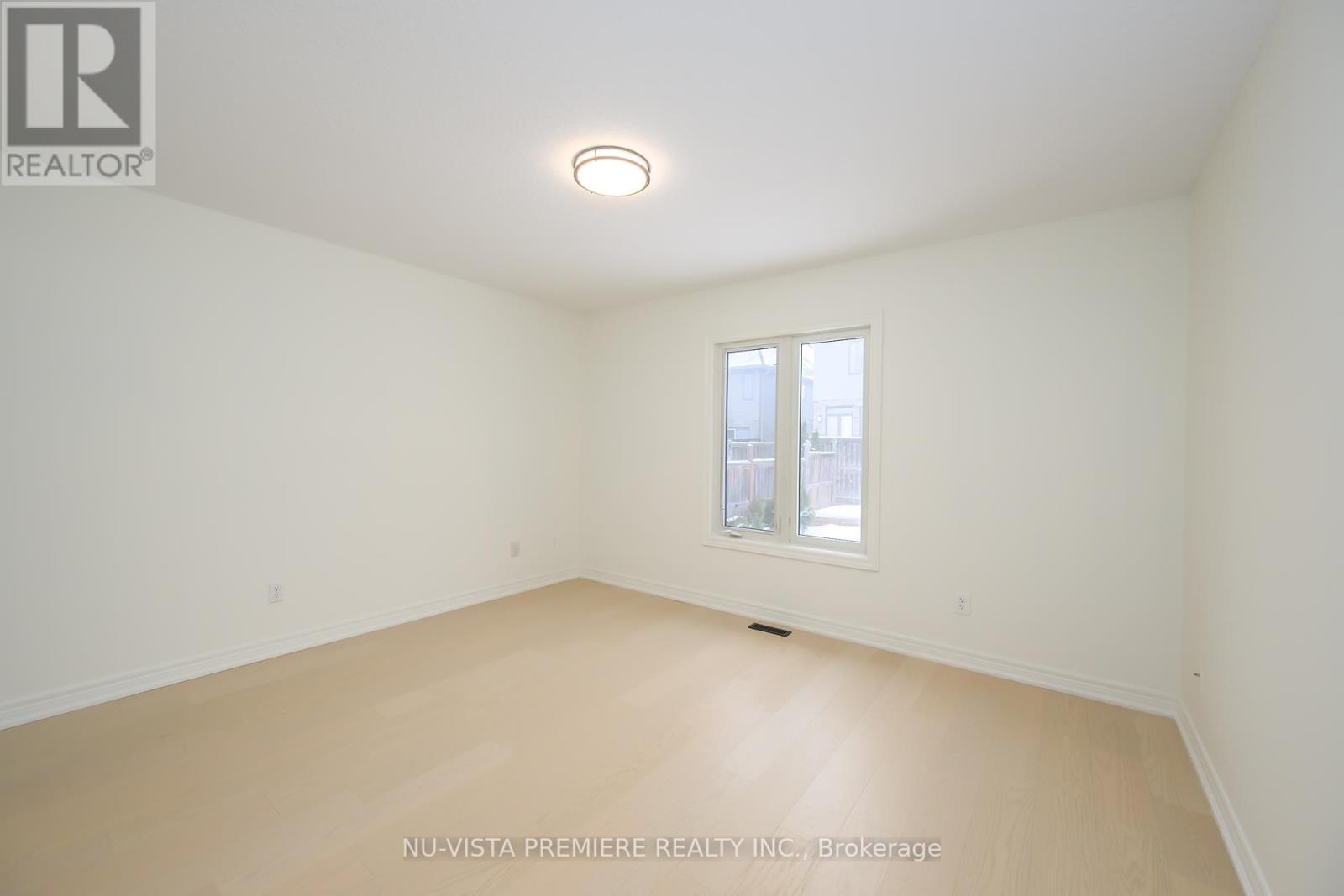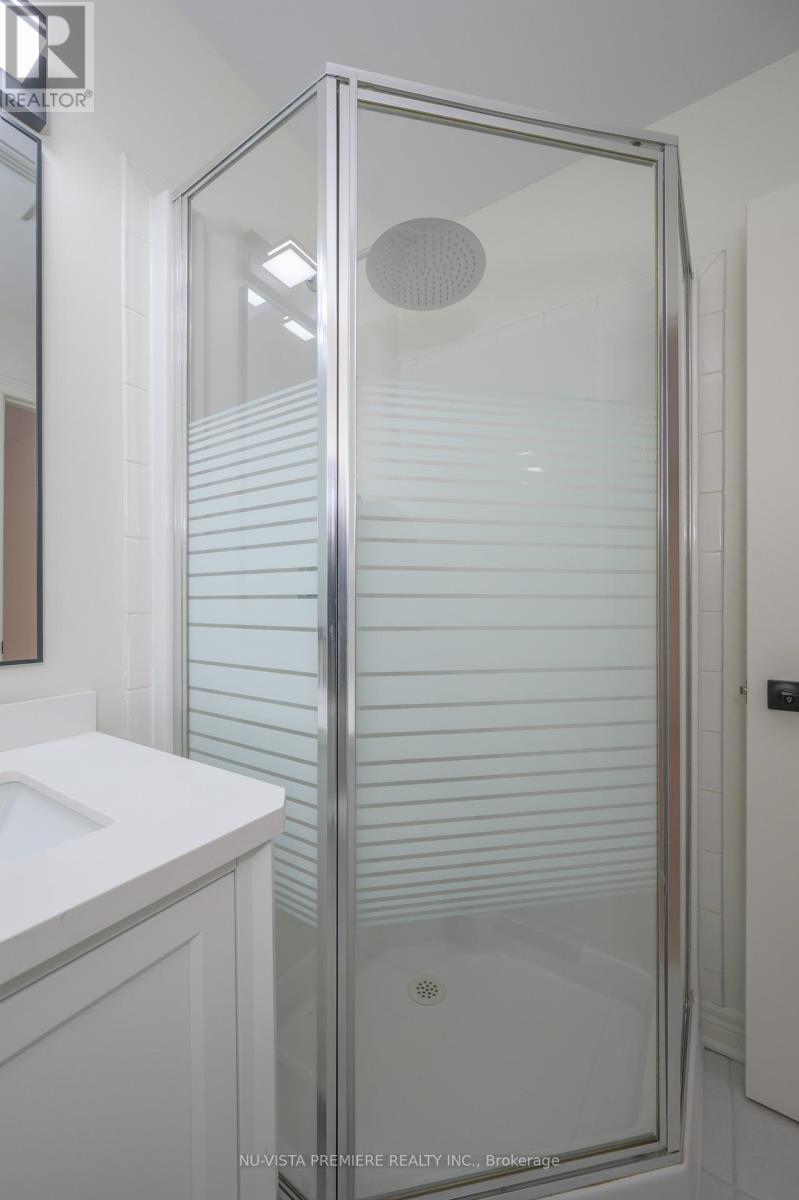3 Bedroom
3 Bathroom
2,000 - 2,500 ft2
Bungalow
Fireplace
Central Air Conditioning
Forced Air
$769,900
Uplands/Stoneybrook Bungalow 1400 sq ft on main floor plus 700 finished in basement ,2 car garage , 2 plus one bed room with 3 full bath rooms ,Thousands spent in 2025 new kitchen with quarts counters and back splash (stainless appliances approximately 4 years old ),2025 new bath room toilets and vanities with quarts counters/new taps ,2025 new hard wood wide plank doors and 2025new wide plank luxury vinyl in basement .2025 complete paint and new doorhandles ,2025 Blinds ,Wide open concept kitchen to great room with gas fire place and cathedral ceilings over looking good size back yard with patio and fenced yard ,large primary bedroom with ensuite ,2nd main floor bed rm is a good size for office or bed room ,large foyer with ceramic floors ,in the basement large finished rec room, 3 pc bath and good size bed room and large storage area .Roof 2019 ,Home is 20 yrs old -truly a pleasure to show ,it shows like a brand new home . This has the potential to rent out basement with some modifications. Schools are Jack Chambers ,Catherine of Senna . ** This is a linked property.** (id:51356)
Property Details
|
MLS® Number
|
X11956149 |
|
Property Type
|
Single Family |
|
Community Name
|
North B |
|
Amenities Near By
|
Public Transit, Schools |
|
Community Features
|
School Bus |
|
Features
|
Level Lot |
|
Parking Space Total
|
4 |
Building
|
Bathroom Total
|
3 |
|
Bedrooms Above Ground
|
2 |
|
Bedrooms Below Ground
|
1 |
|
Bedrooms Total
|
3 |
|
Appliances
|
Dishwasher, Dryer, Refrigerator, Stove, Washer, Window Coverings |
|
Architectural Style
|
Bungalow |
|
Basement Development
|
Partially Finished |
|
Basement Type
|
N/a (partially Finished) |
|
Construction Style Attachment
|
Detached |
|
Cooling Type
|
Central Air Conditioning |
|
Exterior Finish
|
Brick, Vinyl Siding |
|
Fireplace Present
|
Yes |
|
Foundation Type
|
Brick |
|
Heating Fuel
|
Natural Gas |
|
Heating Type
|
Forced Air |
|
Stories Total
|
1 |
|
Size Interior
|
2,000 - 2,500 Ft2 |
|
Type
|
House |
|
Utility Water
|
Municipal Water |
Parking
Land
|
Acreage
|
No |
|
Land Amenities
|
Public Transit, Schools |
|
Sewer
|
Sanitary Sewer |
|
Size Depth
|
115 Ft ,1 In |
|
Size Frontage
|
35 Ft ,2 In |
|
Size Irregular
|
35.2 X 115.1 Ft |
|
Size Total Text
|
35.2 X 115.1 Ft|under 1/2 Acre |
Rooms
| Level |
Type |
Length |
Width |
Dimensions |
|
Basement |
Recreational, Games Room |
6.21 m |
4.15 m |
6.21 m x 4.15 m |
|
Basement |
Bedroom |
3.38 m |
3.38 m |
3.38 m x 3.38 m |
|
Main Level |
Kitchen |
4.03 m |
3.07 m |
4.03 m x 3.07 m |
|
Main Level |
Dining Room |
5.23 m |
3.32 m |
5.23 m x 3.32 m |
|
Main Level |
Foyer |
3.96 m |
2.26 m |
3.96 m x 2.26 m |
|
Main Level |
Primary Bedroom |
4.09 m |
3.85 m |
4.09 m x 3.85 m |
|
Main Level |
Great Room |
5.66 m |
4.76 m |
5.66 m x 4.76 m |
Utilities
|
Cable
|
Installed |
|
Sewer
|
Installed |
https://www.realtor.ca/real-estate/27877033/562-bluebell-road-london-north-b




























