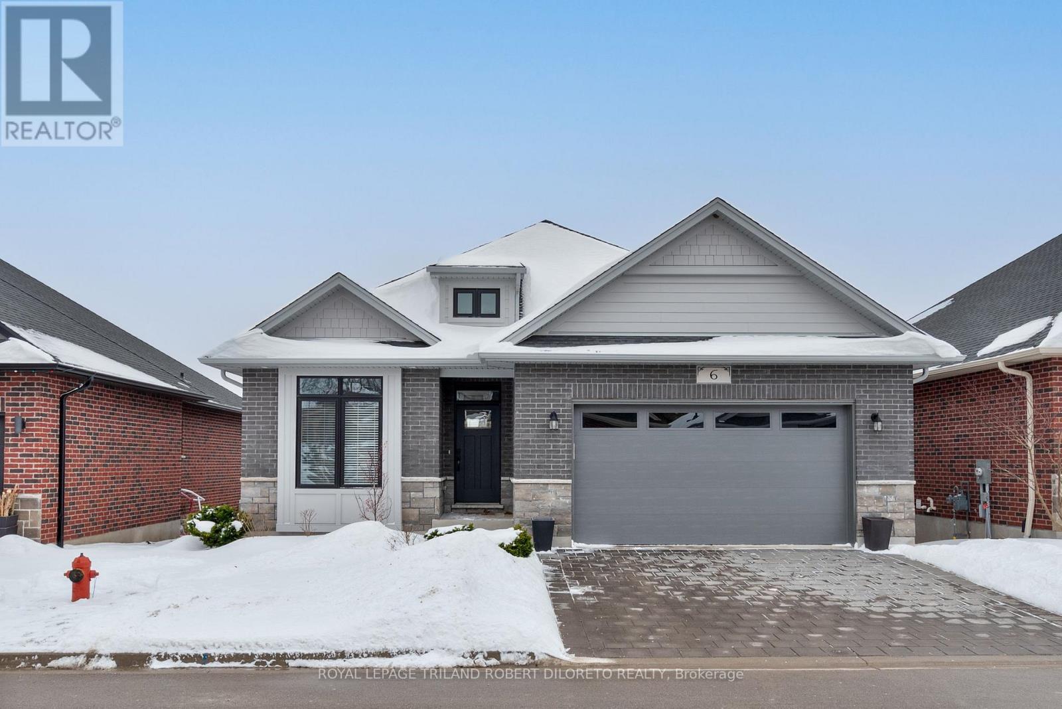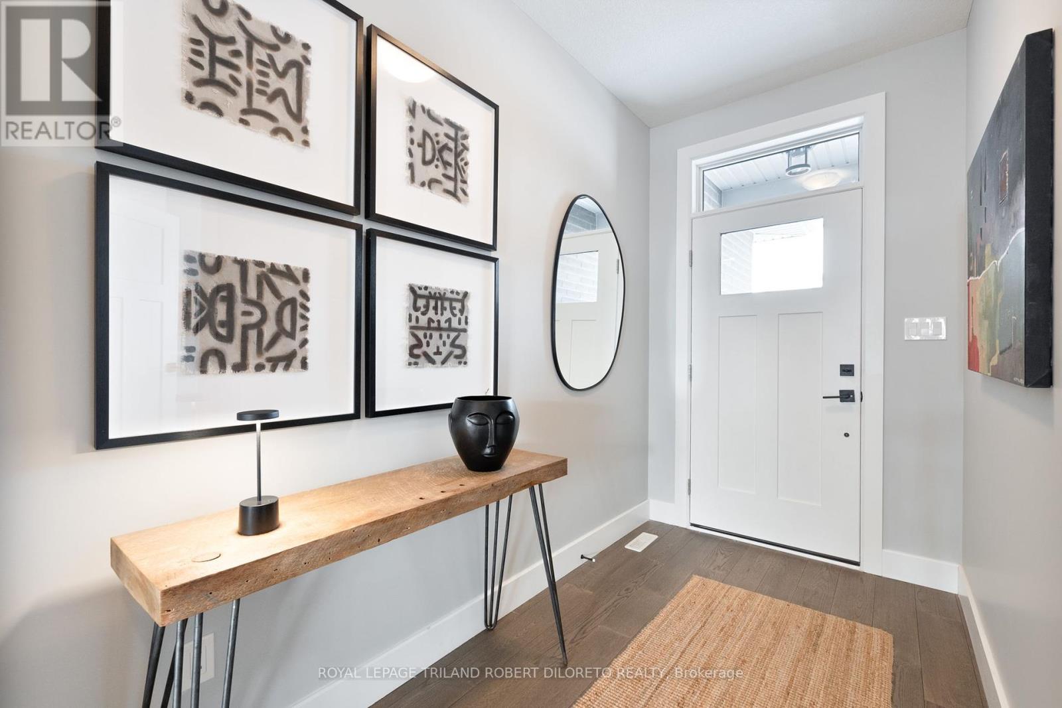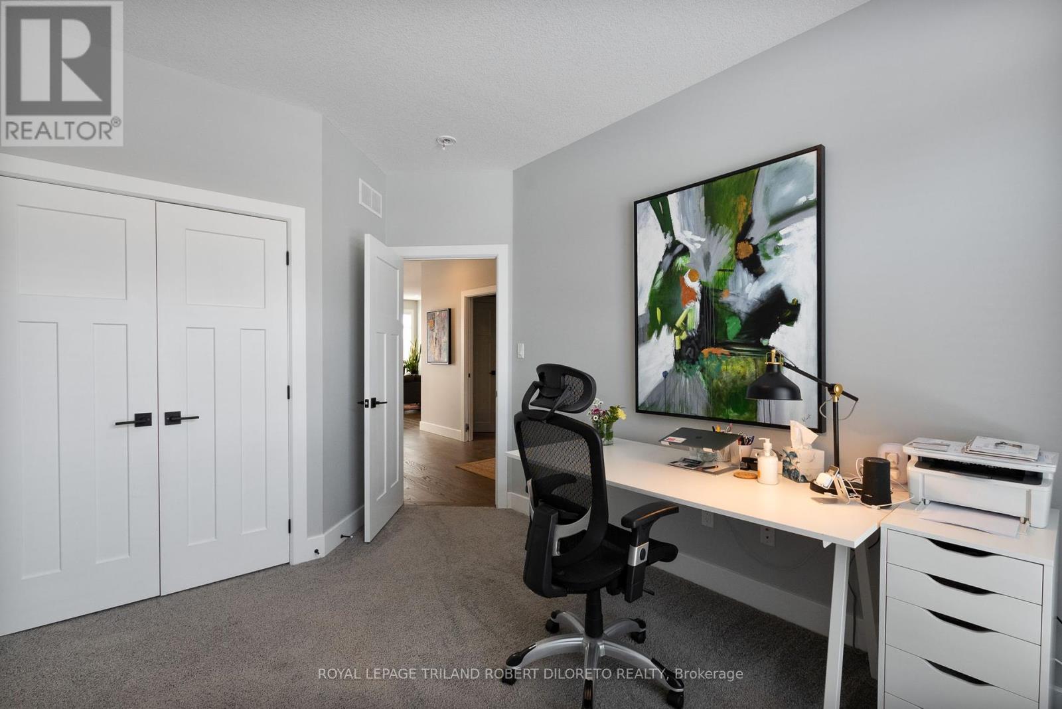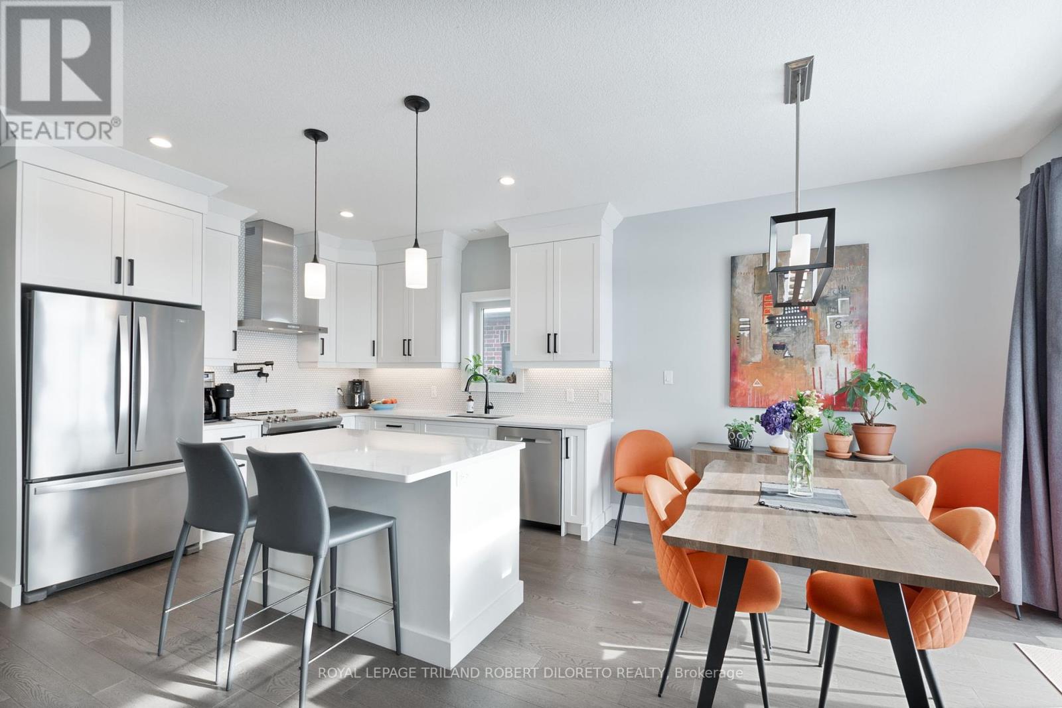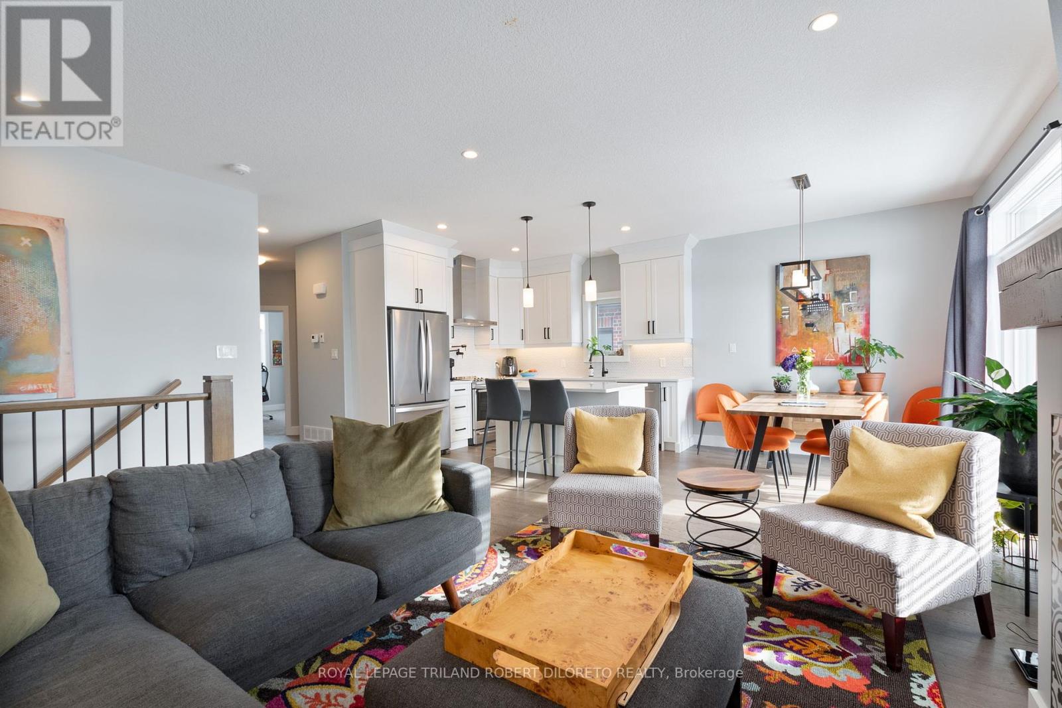4 Bedroom
3 Bathroom
1,100 - 1,500 ft2
Bungalow
Fireplace
Central Air Conditioning
Forced Air
Landscaped
$879,900
Discover fabulous executive condo living in PARKVIEW HEIGHTS-- a small enclave of detached vacant land condos in beautiful Village of Komoka! Homes in this area rarely come up for sale & this beautiful 2+2 Bedroom, 3 Bath one floor unit with double attached garage is in in absolute move-in ready condition. Nothing to do but move in and enjoy all the modern features: attractive curb appeal with stone accents, covered front porch and paver stone drive & walkway; spacious magazine quality interior boasts engineered hardwood in open concept living areas & tile floors in wet areas; neutral decor; high ceilings & recessed lighting; the main floor living areas all have westerly exposure and boast: living room with gas fireplace; elegant chef's kitchen w/ceiling height upper cabinets & crown moulding, island, quartz countertops, custom backsplash, stainless steel appliances, pot filler above stove; bright dining area with patio doors to sundeck; spacious primary bedroom w/luxurious 4pc ensuite & walk-in closet; an additional bedroom, family bath and laundry room complete the main layout; the awesome finished lower level affords loads of extra living space with recreation room, 3pc bath with in-floor heat, 2 additional bedrooms + plenty of storage/utility area. The fenced west facing exterior boasts sundeck with BBQ gas line & ample space for young children or small pets. This beautiful home is steps to Parkview PS, community centre, parks, excellent array of golf courses, shopping, medical/dental/vet clinics + much more. This is a self-managed condominium complex & condo fees apply: $190/month for common area maintenance only. Private showings only please. (id:51356)
Property Details
|
MLS® Number
|
X11947081 |
|
Property Type
|
Single Family |
|
Community Name
|
Komoka |
|
Amenities Near By
|
Schools |
|
Community Features
|
Community Centre |
|
Equipment Type
|
Water Heater |
|
Parking Space Total
|
4 |
|
Rental Equipment Type
|
Water Heater |
|
Structure
|
Deck |
Building
|
Bathroom Total
|
3 |
|
Bedrooms Above Ground
|
2 |
|
Bedrooms Below Ground
|
2 |
|
Bedrooms Total
|
4 |
|
Amenities
|
Fireplace(s) |
|
Appliances
|
Garage Door Opener Remote(s), Dishwasher, Dryer, Garage Door Opener, Range, Refrigerator, Washer, Window Coverings |
|
Architectural Style
|
Bungalow |
|
Basement Development
|
Finished |
|
Basement Type
|
Full (finished) |
|
Construction Style Attachment
|
Detached |
|
Cooling Type
|
Central Air Conditioning |
|
Exterior Finish
|
Brick |
|
Fireplace Present
|
Yes |
|
Fireplace Total
|
1 |
|
Foundation Type
|
Concrete |
|
Heating Fuel
|
Natural Gas |
|
Heating Type
|
Forced Air |
|
Stories Total
|
1 |
|
Size Interior
|
1,100 - 1,500 Ft2 |
|
Type
|
House |
|
Utility Water
|
Municipal Water |
Parking
Land
|
Acreage
|
No |
|
Land Amenities
|
Schools |
|
Landscape Features
|
Landscaped |
|
Sewer
|
Sanitary Sewer |
|
Size Depth
|
91 Ft ,4 In |
|
Size Frontage
|
50 Ft |
|
Size Irregular
|
50 X 91.4 Ft |
|
Size Total Text
|
50 X 91.4 Ft |
|
Zoning Description
|
Ur1-31 (h-4) |
Rooms
| Level |
Type |
Length |
Width |
Dimensions |
|
Lower Level |
Recreational, Games Room |
4.3 m |
4.28 m |
4.3 m x 4.28 m |
|
Lower Level |
Bedroom |
3.57 m |
3.3 m |
3.57 m x 3.3 m |
|
Lower Level |
Bedroom |
4.27 m |
3.31 m |
4.27 m x 3.31 m |
|
Lower Level |
Utility Room |
6.47 m |
4.64 m |
6.47 m x 4.64 m |
|
Main Level |
Living Room |
5.43 m |
3.85 m |
5.43 m x 3.85 m |
|
Main Level |
Dining Room |
3.17 m |
2.72 m |
3.17 m x 2.72 m |
|
Main Level |
Kitchen |
3.21 m |
3.17 m |
3.21 m x 3.17 m |
|
Main Level |
Primary Bedroom |
4.77 m |
4.29 m |
4.77 m x 4.29 m |
|
Main Level |
Bedroom |
4.34 m |
3.07 m |
4.34 m x 3.07 m |
|
Main Level |
Laundry Room |
3.66 m |
2.15 m |
3.66 m x 2.15 m |
https://www.realtor.ca/real-estate/27857792/6-10038-oxbow-drive-middlesex-centre-komoka-komoka


