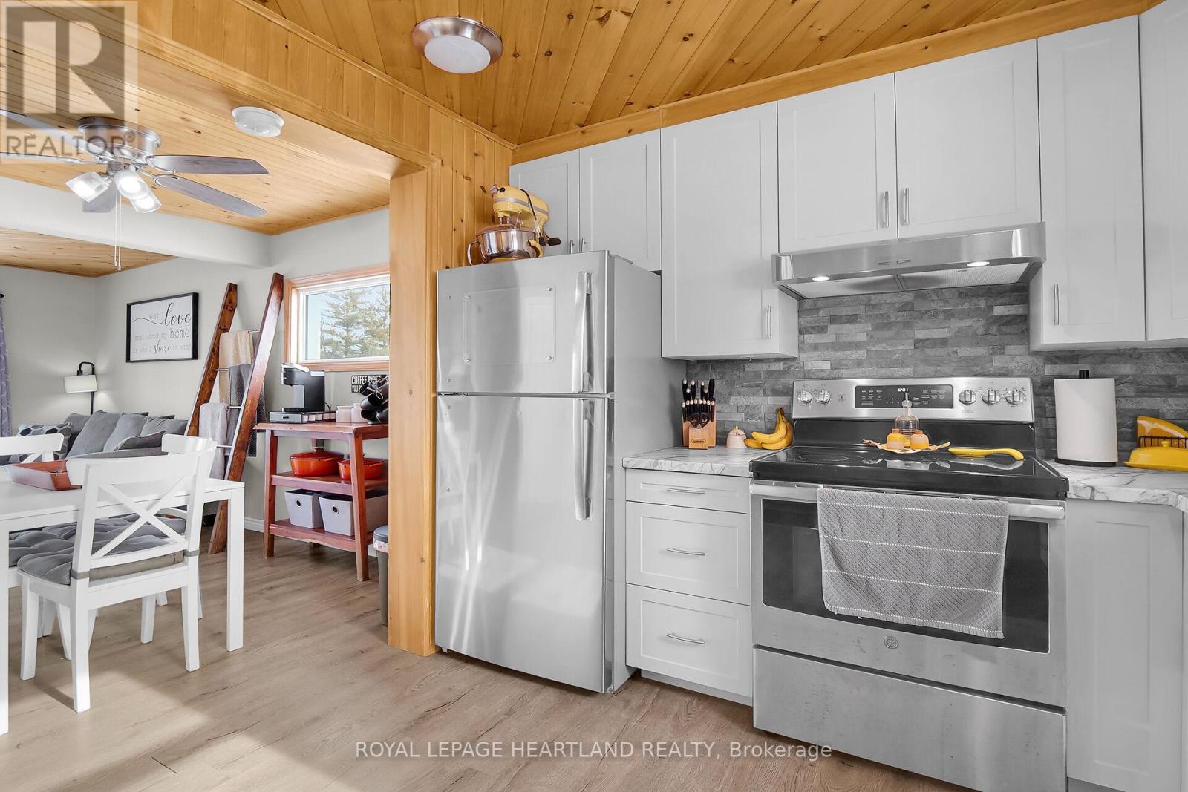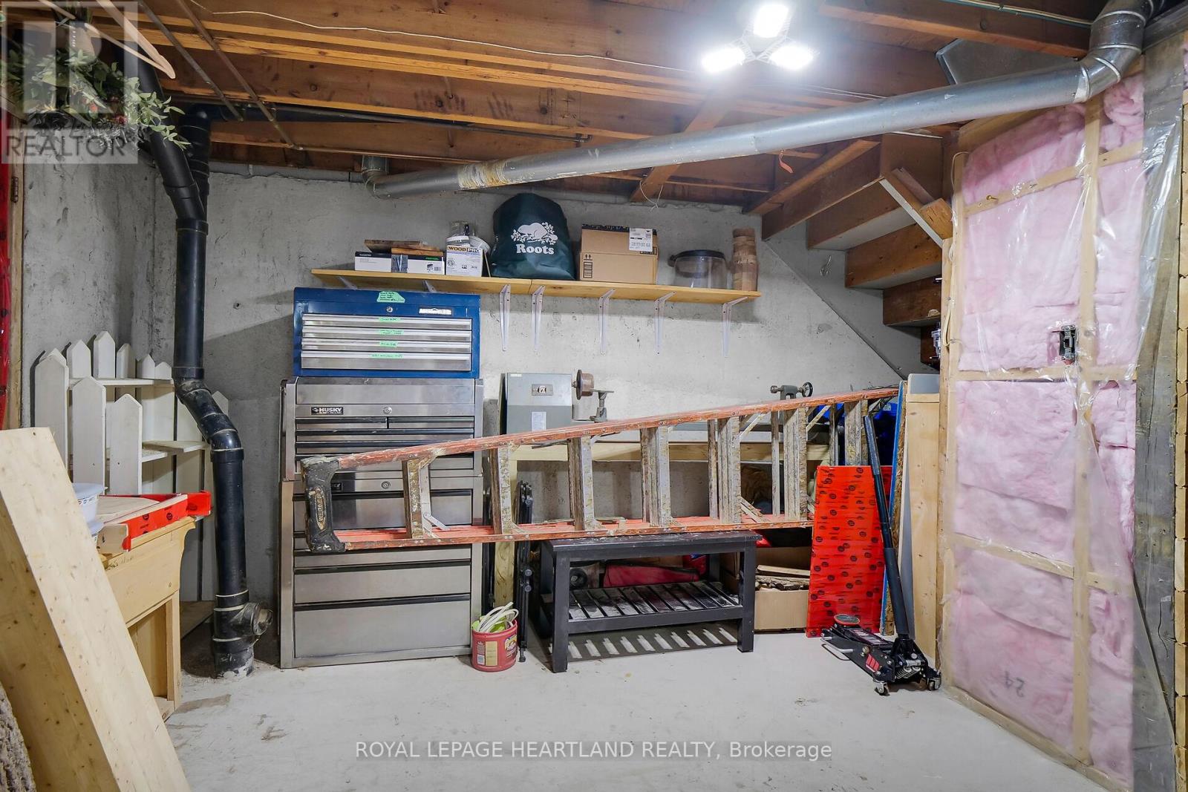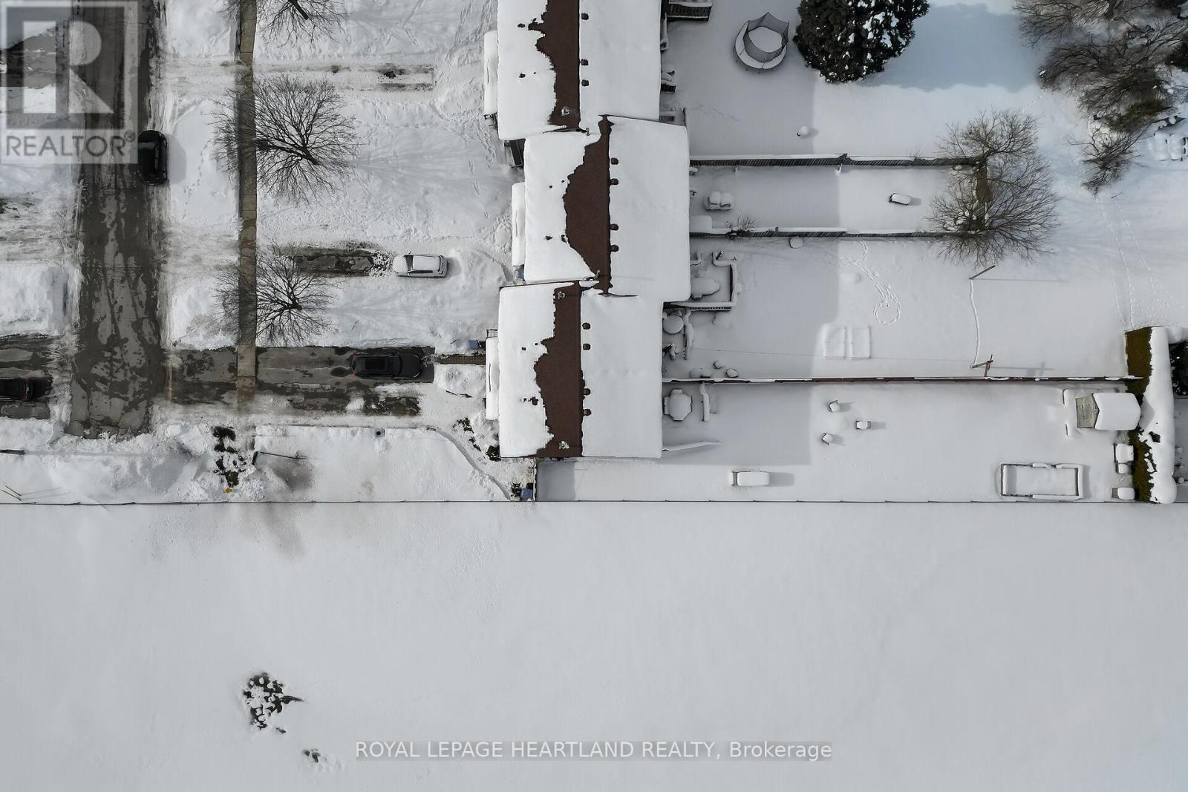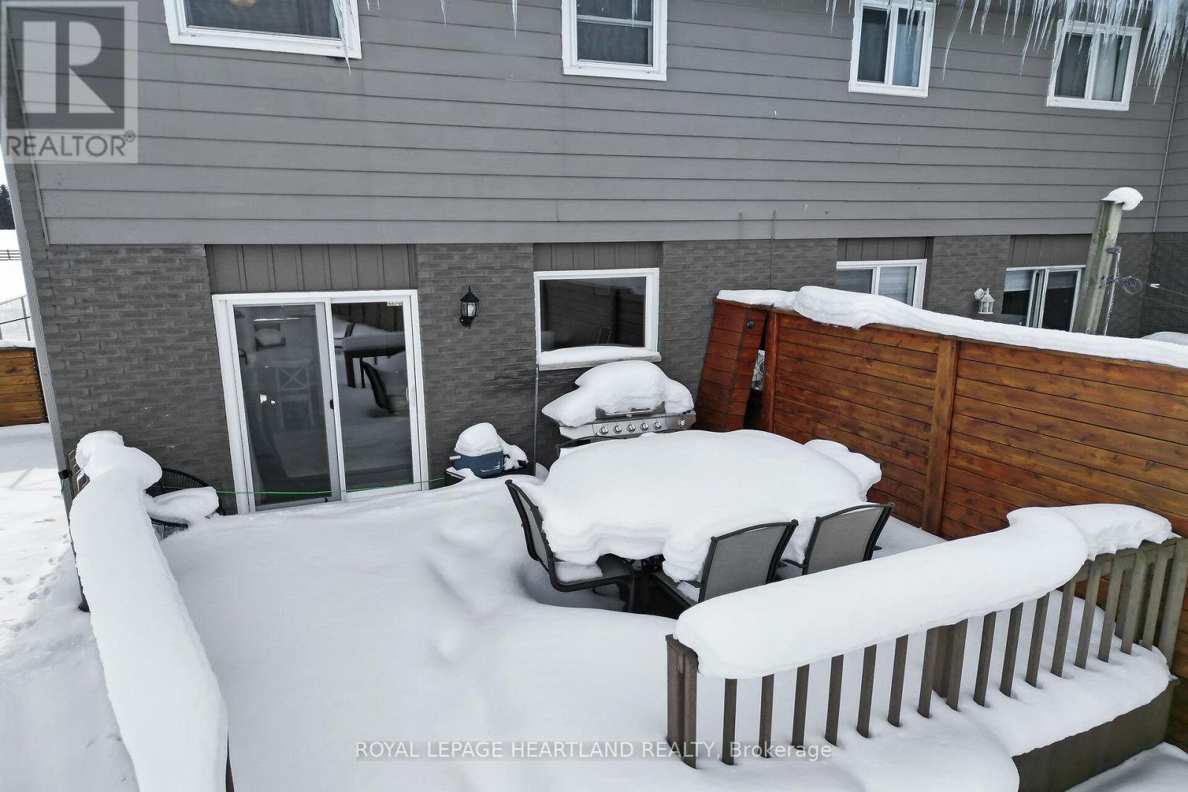146 Simcoe Street South Huron, Ontario N0M 1S1
$459,999
Charming Updated Townhouse with Rustic Warmth & Modern Comfort! This 3-bedroom, 2-bathroom end-unit townhouse has been updated throughout with quality wood craftsmanship, creating a warm, inviting feel. The open-concept main floor is bright and spacious, featuring a newer kitchen with stainless steel appliances and clear sight lines to the fully fenced backyard. Ample storage throughout adds convenience. The finished basement offers a versatile recreation/entertainment space with a rustic touch, plus a laundry/storage room. Outside, enjoy a maintenance-free composite deck, cedar fence, and peaceful views of neighbouring horses. With efficient gas heating and no condo fees, this is affordable, comfortable living - don't miss out! (id:51356)
Open House
This property has open houses!
2:00 pm
Ends at:4:00 pm
Property Details
| MLS® Number | X11946797 |
| Property Type | Single Family |
| Community Name | Exeter |
| Equipment Type | None |
| Features | Carpet Free |
| Parking Space Total | 2 |
| Rental Equipment Type | None |
| Structure | Shed |
| View Type | View |
Building
| Bathroom Total | 2 |
| Bedrooms Above Ground | 3 |
| Bedrooms Total | 3 |
| Appliances | Water Heater, Water Meter, Dryer, Refrigerator, Stove, Washer, Window Air Conditioner |
| Basement Development | Partially Finished |
| Basement Type | Full (partially Finished) |
| Construction Style Attachment | Attached |
| Exterior Finish | Brick, Vinyl Siding |
| Foundation Type | Poured Concrete |
| Half Bath Total | 1 |
| Heating Fuel | Natural Gas |
| Heating Type | Forced Air |
| Stories Total | 2 |
| Size Interior | 1,100 - 1,500 Ft2 |
| Type | Row / Townhouse |
| Utility Water | Municipal Water |
Land
| Acreage | No |
| Fence Type | Fenced Yard |
| Sewer | Sanitary Sewer |
| Size Depth | 195 Ft |
| Size Frontage | 30 Ft ,9 In |
| Size Irregular | 30.8 X 195 Ft |
| Size Total Text | 30.8 X 195 Ft|under 1/2 Acre |
| Zoning Description | R3 |
Rooms
| Level | Type | Length | Width | Dimensions |
|---|---|---|---|---|
| Second Level | Primary Bedroom | 4.1 m | 2.62 m | 4.1 m x 2.62 m |
| Second Level | Bedroom 2 | 3.24 m | 2.92 m | 3.24 m x 2.92 m |
| Second Level | Bedroom 3 | 3.05 m | 2.75 m | 3.05 m x 2.75 m |
| Second Level | Bathroom | 2.13 m | 1.5 m | 2.13 m x 1.5 m |
| Basement | Recreational, Games Room | 5.27 m | 5.18 m | 5.27 m x 5.18 m |
| Basement | Utility Room | 5.5 m | 2.94 m | 5.5 m x 2.94 m |
| Main Level | Kitchen | 3.15 m | 2.83 m | 3.15 m x 2.83 m |
| Main Level | Dining Room | 2.22 m | 3.7 m | 2.22 m x 3.7 m |
| Main Level | Living Room | 2.97 m | 5.47 m | 2.97 m x 5.47 m |
Utilities
| Cable | Available |
| Sewer | Installed |
https://www.realtor.ca/real-estate/27857324/146-simcoe-street-south-huron-exeter-exeter
Contact Us
Contact us for more information







































