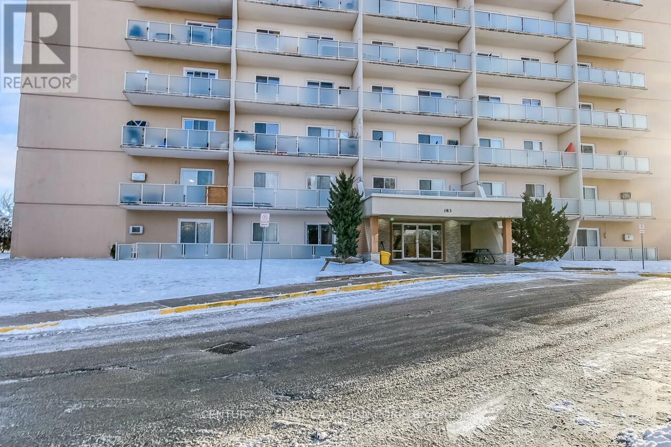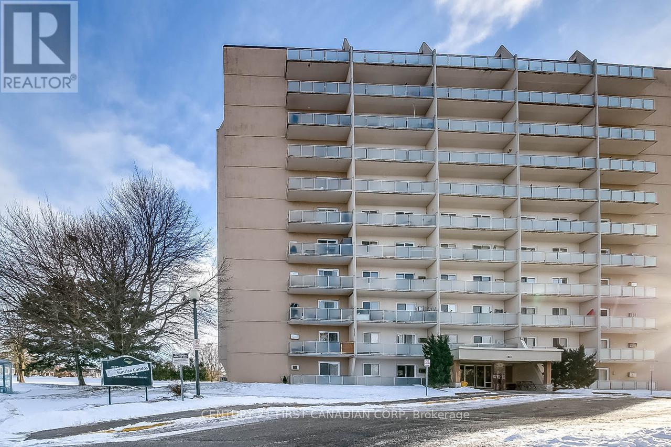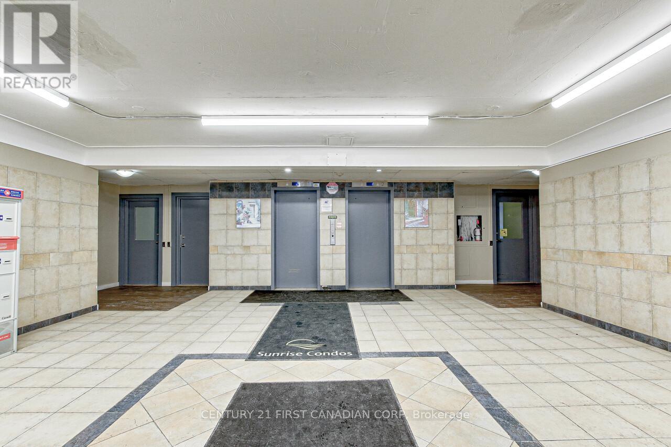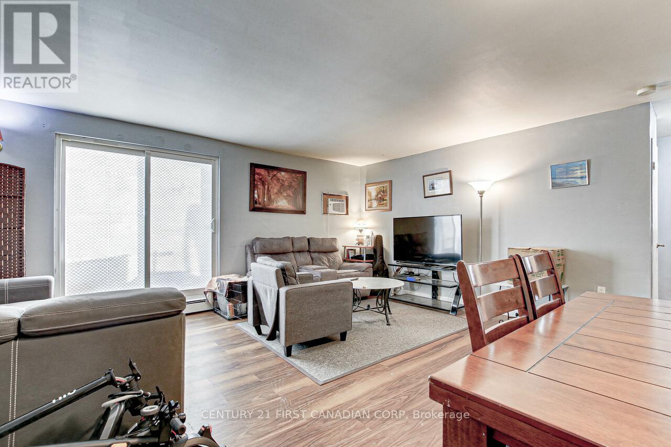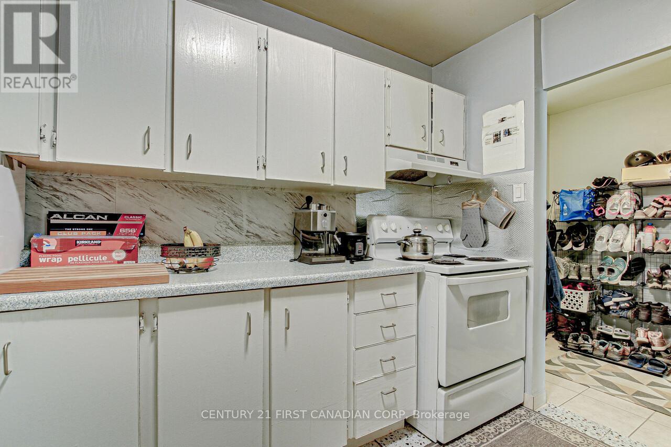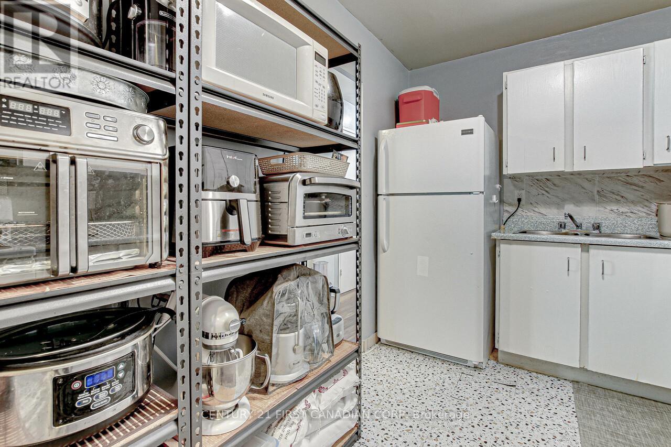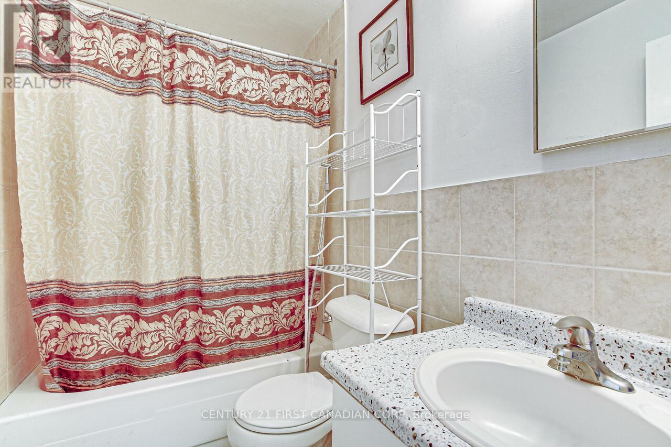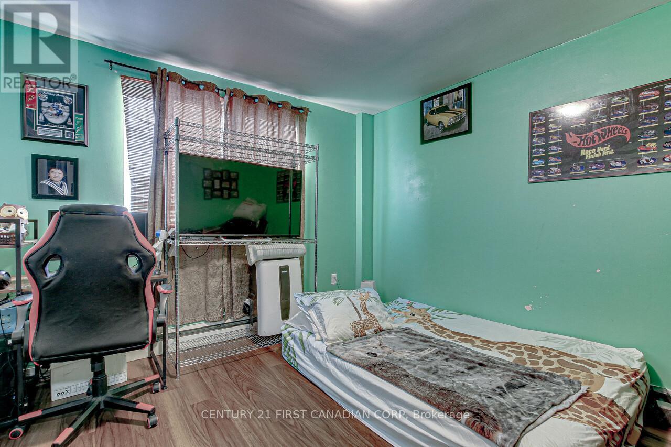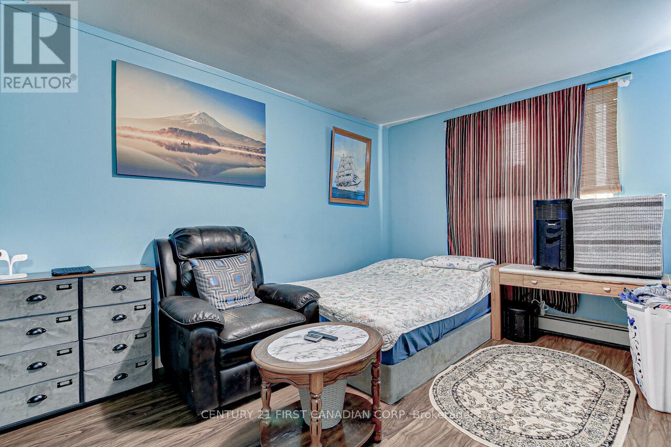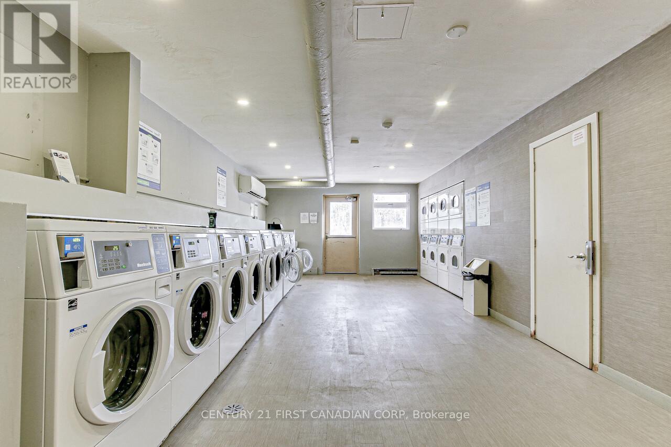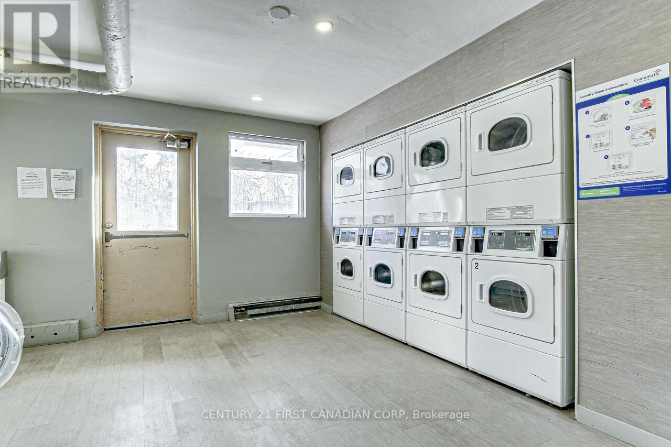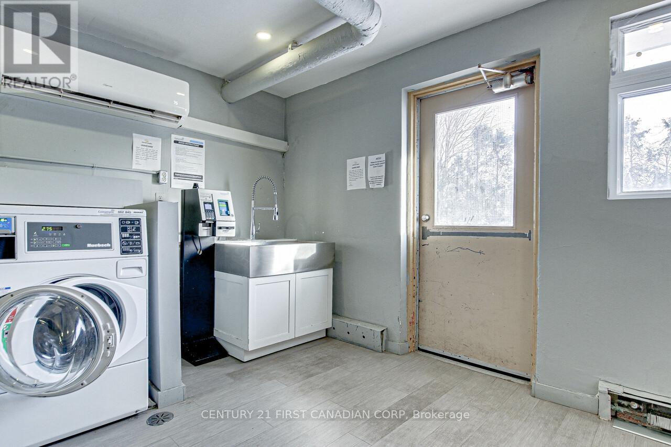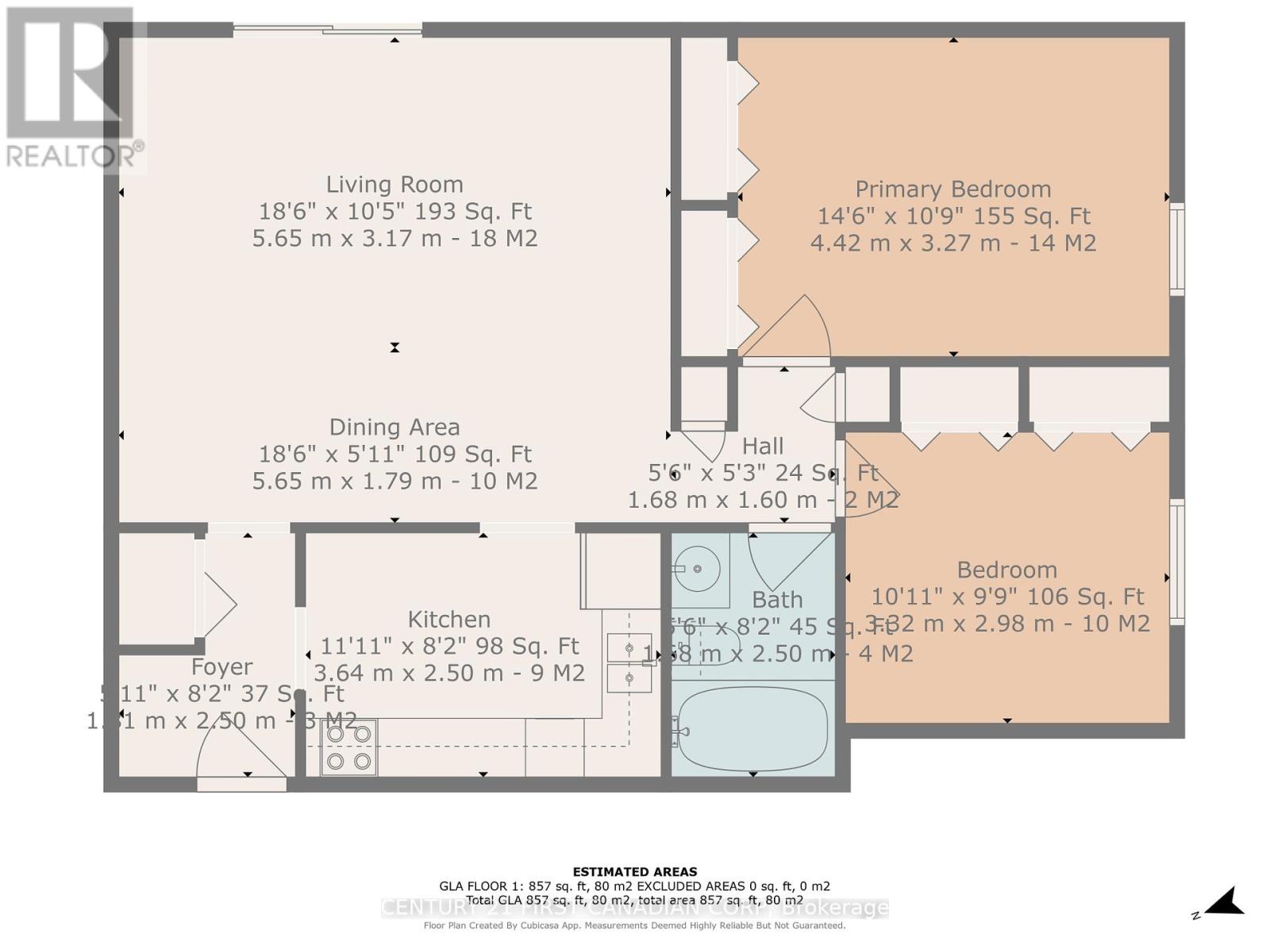504 - 583 Mornington Avenue London, Ontario N5Y 3E9
2 Bedroom
1 Bathroom
800 - 899 ft2
Baseboard Heaters
$269,000Maintenance, Heat, Electricity, Insurance, Water, Parking
$652.39 Monthly
Maintenance, Heat, Electricity, Insurance, Water, Parking
$652.39 MonthlyWelcome to a 2-bedroom unit on the 5th floor, close to many major amenities, wood plank flooring. Easy access to bus routes, school, shopping & short bus ride to Fanshawe college. perfect for first time home buyer or investors. Onsite laundry facilities. Faster closing preferred (id:51356)
Property Details
| MLS® Number | X11938238 |
| Property Type | Single Family |
| Community Name | East G |
| Amenities Near By | Park |
| Community Features | Pet Restrictions, School Bus |
| Equipment Type | None |
| Features | Balcony, Carpet Free, Laundry- Coin Operated |
| Parking Space Total | 1 |
| Rental Equipment Type | None |
Building
| Bathroom Total | 1 |
| Bedrooms Above Ground | 2 |
| Bedrooms Total | 2 |
| Amenities | Visitor Parking |
| Appliances | Refrigerator, Stove |
| Exterior Finish | Concrete |
| Fire Protection | Controlled Entry |
| Flooring Type | Hardwood, Vinyl, Wood |
| Heating Fuel | Electric |
| Heating Type | Baseboard Heaters |
| Size Interior | 800 - 899 Ft2 |
| Type | Apartment |
Parking
| Shared |
Land
| Acreage | No |
| Land Amenities | Park |
| Zoning Description | R9-3 |
Rooms
| Level | Type | Length | Width | Dimensions |
|---|---|---|---|---|
| Flat | Living Room | 5.65 m | 3.17 m | 5.65 m x 3.17 m |
| Flat | Kitchen | 3.64 m | 2.5 m | 3.64 m x 2.5 m |
| Flat | Primary Bedroom | 4.42 m | 3.27 m | 4.42 m x 3.27 m |
| Flat | Bedroom | 3.32 m | 2.98 m | 3.32 m x 2.98 m |
| Flat | Dining Room | 5.65 m | 1.79 m | 5.65 m x 1.79 m |
https://www.realtor.ca/real-estate/27836594/504-583-mornington-avenue-london-east-g
Contact Us
Contact us for more information

