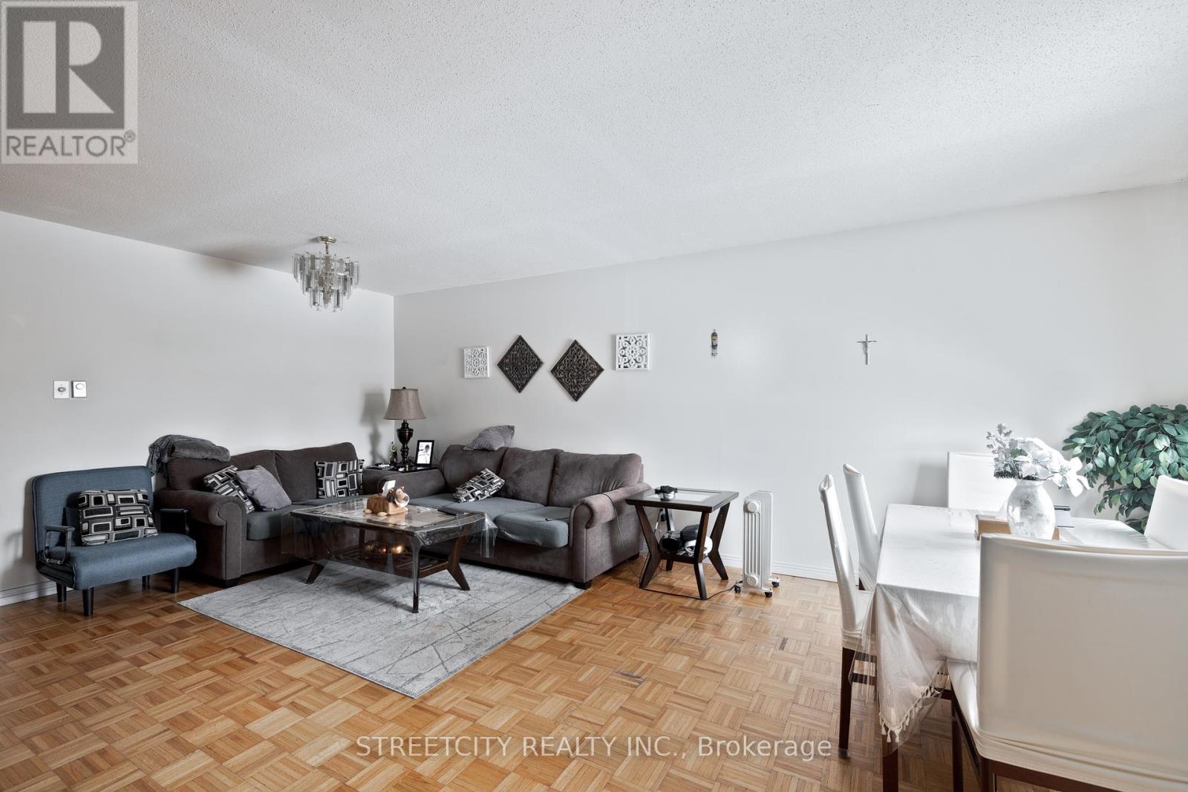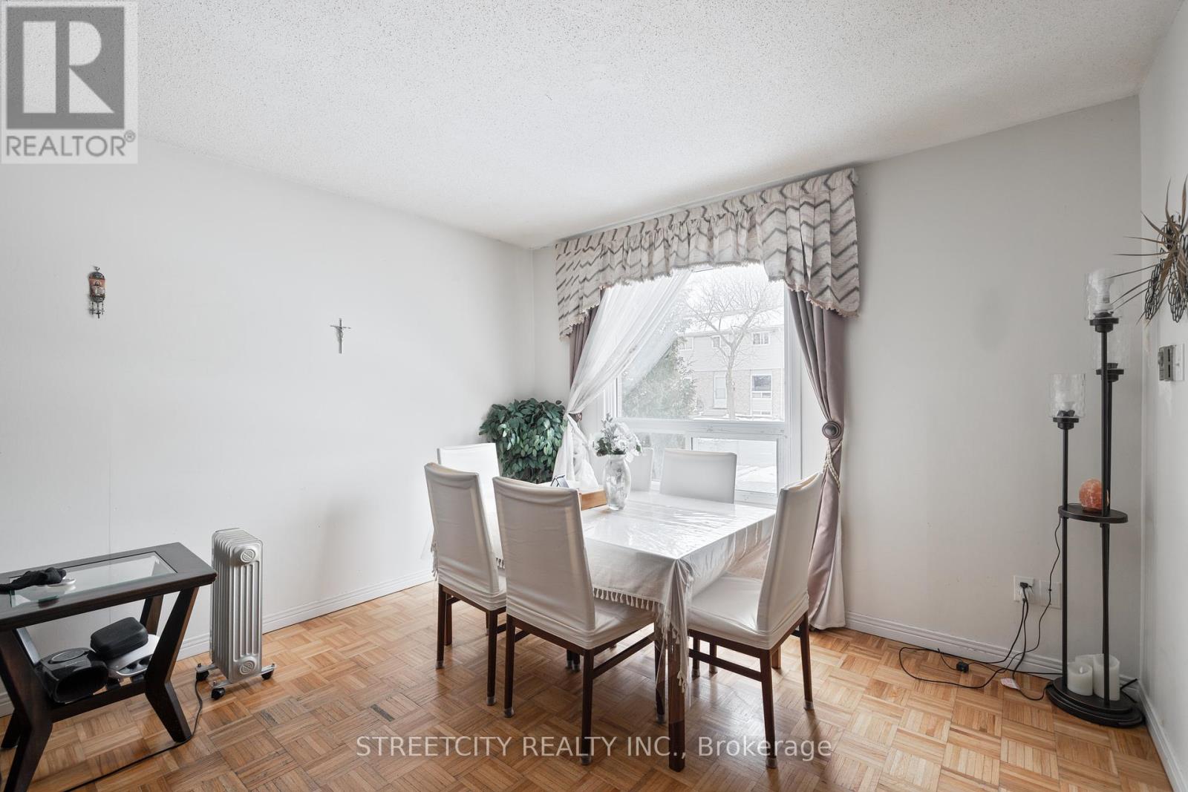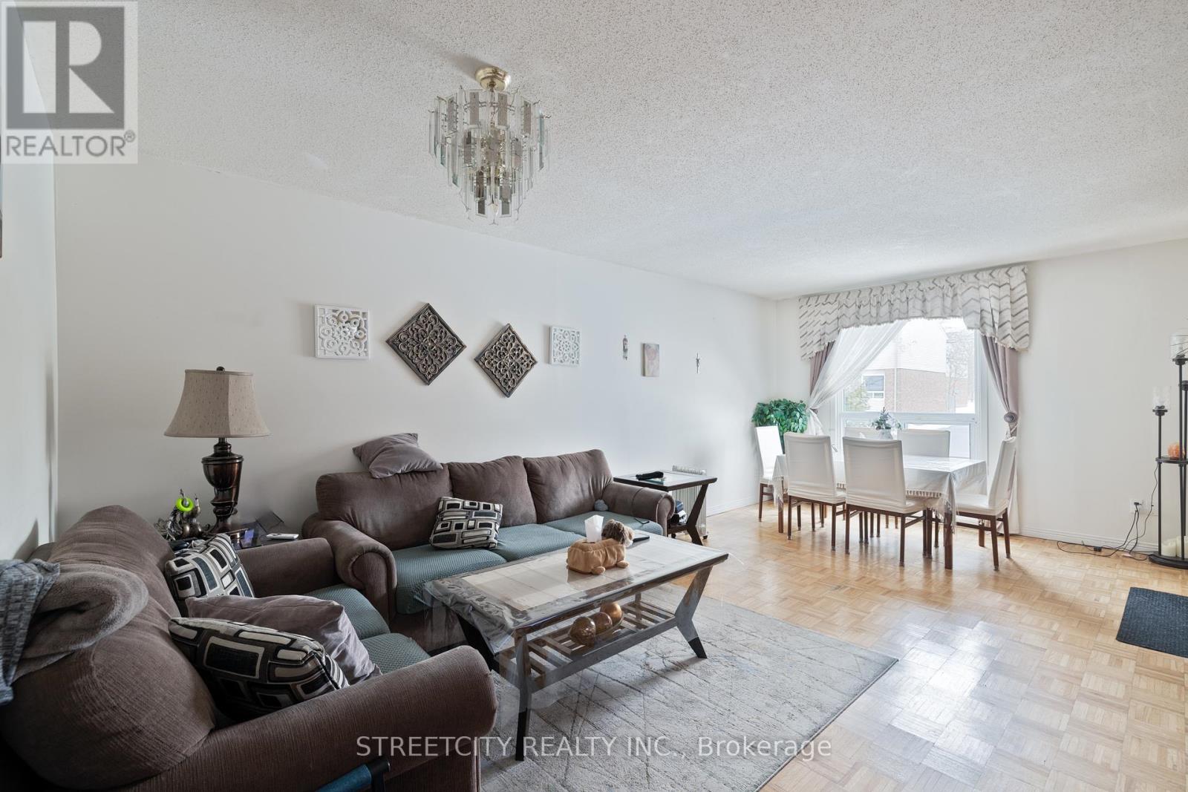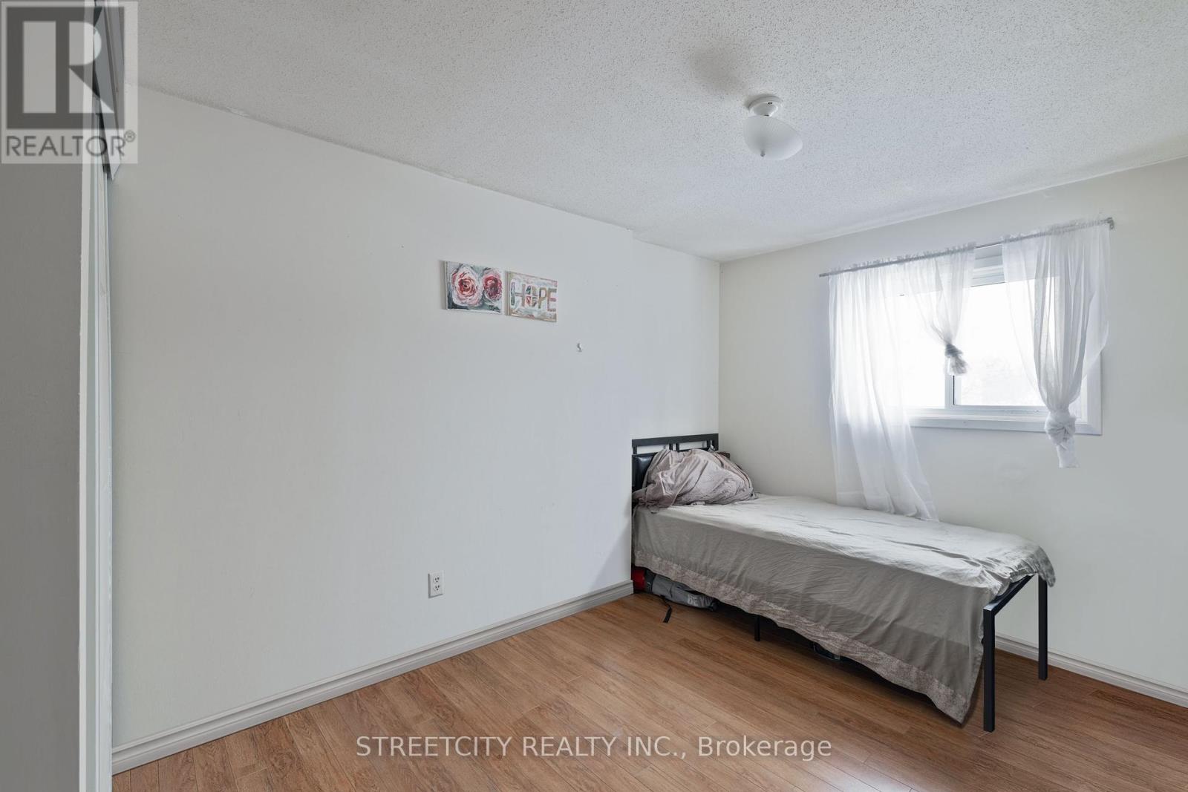40 - 311 Vesta Road London, Ontario N5Y 5J3
$419,900Maintenance, Common Area Maintenance, Parking
$415 Monthly
Maintenance, Common Area Maintenance, Parking
$415 MonthlyLocated in a fantastic neighbourhood close to schools, parks, shopping, and transit, this unit offers both comfort and convenience. The main level features a bright and inviting kitchen with access to the fully fenced private patio, a two piece bathroom, and a spacious dining/living area. Upstairs, you'll find a generously sized primary bedroom, two additional bedrooms, and a four piece bathroom. The finished basement extends your living space with a family room, a four piece bathroom, and plenty of room for extra storage. Don't miss it! (id:51356)
Property Details
| MLS® Number | X11933407 |
| Property Type | Single Family |
| Community Name | East A |
| Amenities Near By | Place Of Worship, Public Transit, Schools |
| Community Features | Pet Restrictions |
| Equipment Type | Water Heater - Electric |
| Features | Flat Site |
| Parking Space Total | 1 |
| Rental Equipment Type | Water Heater - Electric |
Building
| Bathroom Total | 3 |
| Bedrooms Above Ground | 3 |
| Bedrooms Total | 3 |
| Amenities | Visitor Parking |
| Appliances | Dryer, Refrigerator, Washer |
| Basement Development | Partially Finished |
| Basement Type | N/a (partially Finished) |
| Exterior Finish | Vinyl Siding, Brick |
| Foundation Type | Poured Concrete |
| Half Bath Total | 1 |
| Heating Fuel | Electric |
| Heating Type | Baseboard Heaters |
| Stories Total | 2 |
| Size Interior | 1,000 - 1,199 Ft2 |
| Type | Row / Townhouse |
Land
| Acreage | No |
| Land Amenities | Place Of Worship, Public Transit, Schools |
| Zoning Description | R9-3 |
Rooms
| Level | Type | Length | Width | Dimensions |
|---|---|---|---|---|
| Second Level | Bedroom | 4.06 m | 3.78 m | 4.06 m x 3.78 m |
| Second Level | Bedroom | 4.11 m | 2.74 m | 4.11 m x 2.74 m |
| Second Level | Bedroom | 2.94 m | 2.74 m | 2.94 m x 2.74 m |
| Basement | Family Room | 4.19 m | 3.98 m | 4.19 m x 3.98 m |
| Main Level | Living Room | 6.24 m | 4.21 m | 6.24 m x 4.21 m |
| Main Level | Kitchen | 3.65 m | 3.04 m | 3.65 m x 3.04 m |
https://www.realtor.ca/real-estate/27825071/40-311-vesta-road-london-east-a
Contact Us
Contact us for more information




















