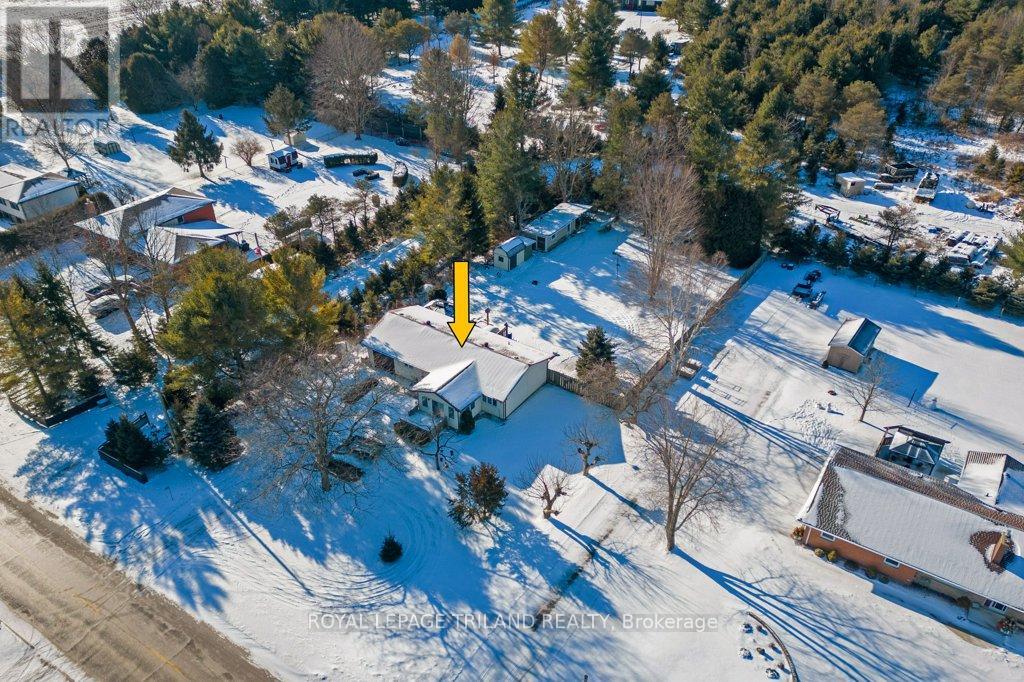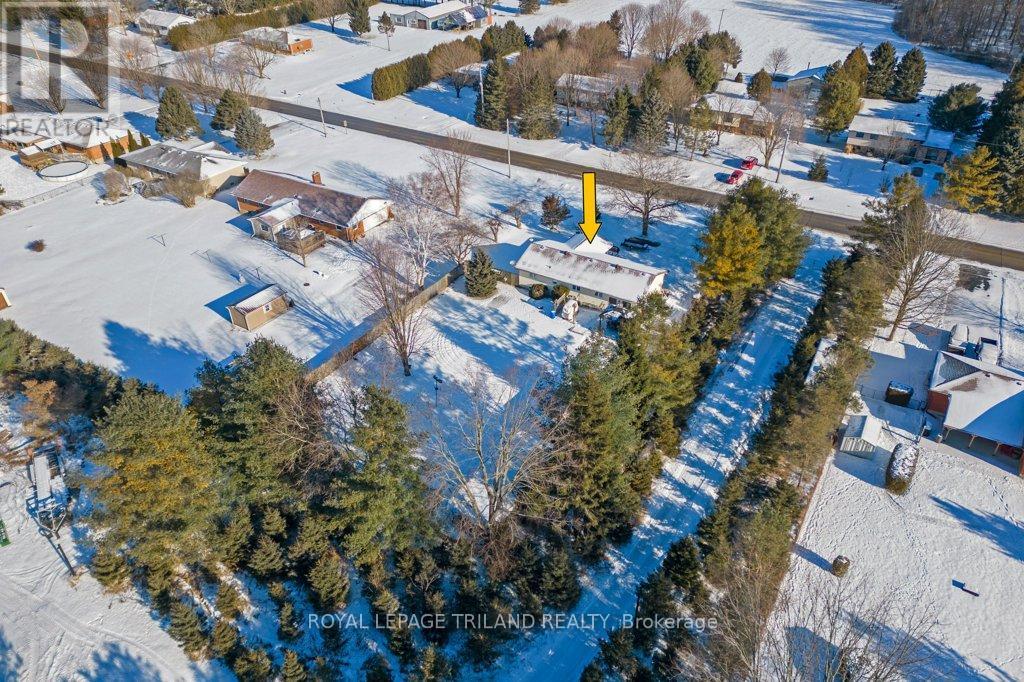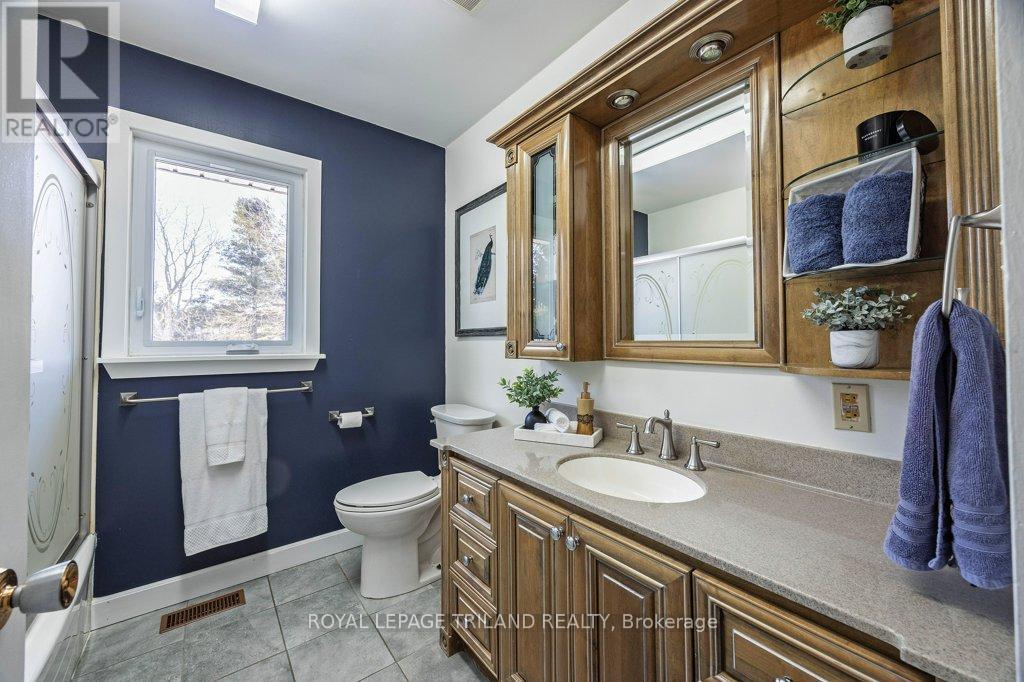2 Bedroom
1 Bathroom
700 - 1,100 ft2
Bungalow
Central Air Conditioning
Forced Air
Landscaped
$499,900
Welcome to 9357 Currie Road, located in the charming hamlet of Wallacetown, just south of Dutton. Dutton offers convenient amenities such as a McDonald's, Foodland, medical offices, restaurants and a community centre with a park, courts, a splash pad, walking paths and a pool. With easy access to Highway 401 & Talbot Line, this location is both peaceful and practical. This well-maintained ranch-style home with an attached garage sits on a treed half-acre lot, complete with a shed, playhouse, firepit, patio with gazebo and an insulated workshop with a lean-to. Inside, you'll find updated laminate flooring, a sunroom with new windows and deck and an eat-in kitchen featuring included appliances, a backsplash and a pantry. The bright living room boasts a shiplap wall, while the laundry/mudroom located off the garage, includes a sink and closet. The updated 4 piece bathroom serves both the second bedroom which has a closet and the spacious primary bedroom, which offers two closets. Both bedrooms overlook the serene and 216 ft deep backyard. The finished lower level provides a family room, kitchenette, office or hobby room and a bonus room with a walk-in closet and window, plus a cold room and large utility storage area.With numerous updates over the years, this home is an ideal option for a first time buyer or those looking to downsize into a peaceful country setting. **** EXTRAS **** Seller is willing to payout central air lease contract on closing. NFTC offers fibre optic internet. water not hooked up in lower kitchenette. (id:51356)
Property Details
|
MLS® Number
|
X11933464 |
|
Property Type
|
Single Family |
|
Community Name
|
Wallacetown |
|
Amenities Near By
|
Park, Place Of Worship |
|
Community Features
|
Community Centre |
|
Equipment Type
|
Water Heater |
|
Features
|
Sump Pump |
|
Parking Space Total
|
6 |
|
Rental Equipment Type
|
Water Heater |
|
Structure
|
Deck, Shed, Workshop |
Building
|
Bathroom Total
|
1 |
|
Bedrooms Above Ground
|
2 |
|
Bedrooms Total
|
2 |
|
Appliances
|
Dishwasher, Dryer, Microwave, Refrigerator, Stove, Washer |
|
Architectural Style
|
Bungalow |
|
Basement Development
|
Partially Finished |
|
Basement Type
|
N/a (partially Finished) |
|
Construction Style Attachment
|
Detached |
|
Cooling Type
|
Central Air Conditioning |
|
Exterior Finish
|
Vinyl Siding |
|
Fire Protection
|
Smoke Detectors, Security System |
|
Foundation Type
|
Poured Concrete |
|
Heating Fuel
|
Natural Gas |
|
Heating Type
|
Forced Air |
|
Stories Total
|
1 |
|
Size Interior
|
700 - 1,100 Ft2 |
|
Type
|
House |
|
Utility Water
|
Municipal Water |
Parking
Land
|
Acreage
|
No |
|
Land Amenities
|
Park, Place Of Worship |
|
Landscape Features
|
Landscaped |
|
Sewer
|
Septic System |
|
Size Depth
|
216 Ft |
|
Size Frontage
|
100 Ft |
|
Size Irregular
|
100 X 216 Ft |
|
Size Total Text
|
100 X 216 Ft|1/2 - 1.99 Acres |
|
Zoning Description
|
Hr |
Rooms
| Level |
Type |
Length |
Width |
Dimensions |
|
Lower Level |
Other |
7.43 m |
2.91 m |
7.43 m x 2.91 m |
|
Lower Level |
Family Room |
3.96 m |
8.19 m |
3.96 m x 8.19 m |
|
Lower Level |
Den |
3.44 m |
4.23 m |
3.44 m x 4.23 m |
|
Lower Level |
Office |
2.25 m |
3.12 m |
2.25 m x 3.12 m |
|
Lower Level |
Utility Room |
7.43 m |
2.76 m |
7.43 m x 2.76 m |
|
Main Level |
Sunroom |
3.52 m |
4.52 m |
3.52 m x 4.52 m |
|
Main Level |
Family Room |
4.06 m |
2.43 m |
4.06 m x 2.43 m |
|
Main Level |
Kitchen |
4.04 m |
4.87 m |
4.04 m x 4.87 m |
|
Main Level |
Laundry Room |
4.06 m |
2.43 m |
4.06 m x 2.43 m |
|
Main Level |
Primary Bedroom |
3.44 m |
6.99 m |
3.44 m x 6.99 m |
|
Main Level |
Bedroom 2 |
3.45 m |
4.66 m |
3.45 m x 4.66 m |
Utilities
https://www.realtor.ca/real-estate/27825075/9357-currie-road-duttondunwich-wallacetown-wallacetown




































