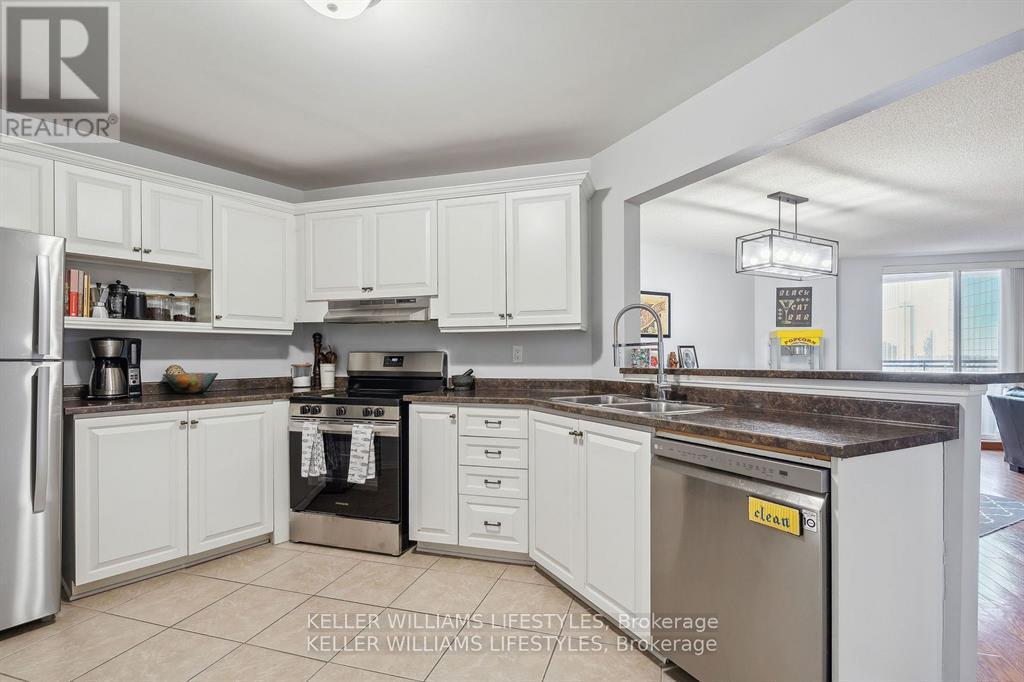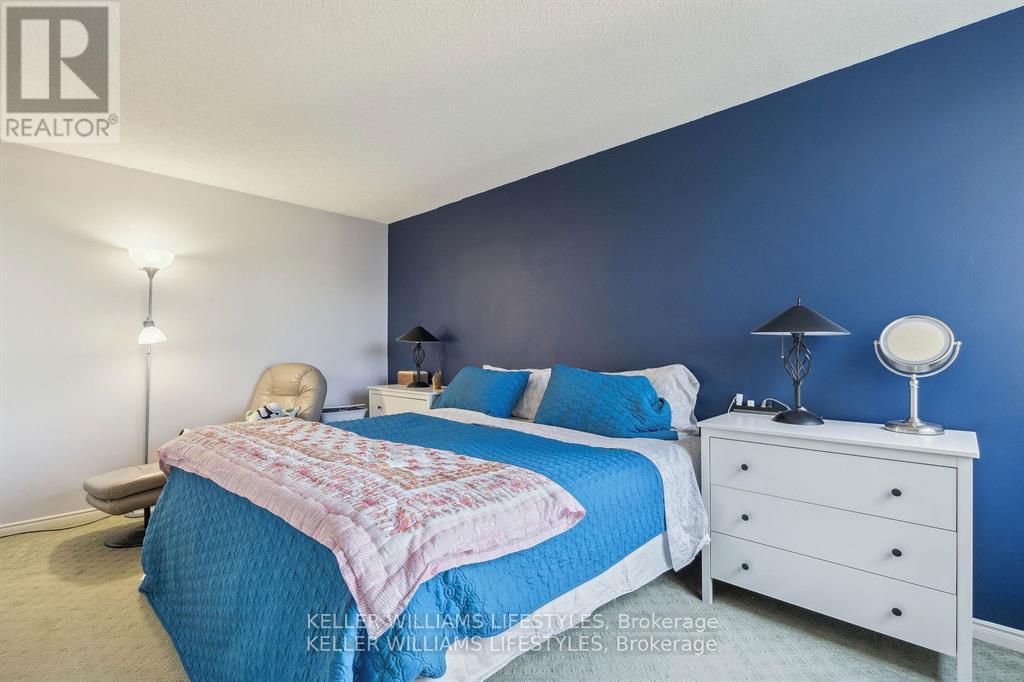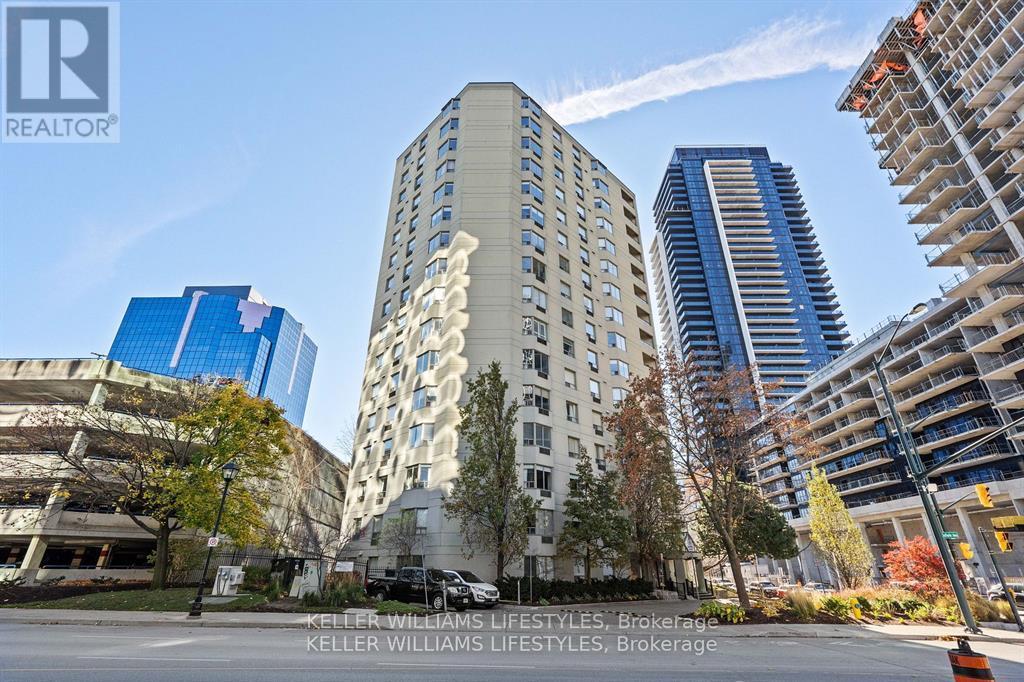1502 - 500 Talbot Street London, Ontario N6A 2S3
$367,500Maintenance, Water, Insurance
$770 Monthly
Maintenance, Water, Insurance
$770 MonthlyPerched on the 15th floor, this east-facing condo offers breathtaking sunrises and unobstructed views, perfect for those who appreciate a serene start to the day. Enjoy the convenience of downtown living with free parking, allowing you to escape the hassle of snowy streets. Step outside and walk to nearby parks to enjoy beautiful winter activities like skating, sledding, or simply a peaceful stroll in the crisp air.This 2-bedroom, 2-bathroom apartment condo boasts a spacious 1,268 sq ft (MPAC) layout filled with natural light. The updated kitchen features sleek stainless steel appliances, ample prep space, and storage. The second bedroom, complete with a Murphy bed, offers flexibility for a home office and space for overnight guests.Youll love the ease of designated underground parking for 1 vehicle, keeping your car snow-free, plus an exclusive storage locker for all your extras. The building amenities include a summer gazebo area, BBQ space, and seating, an exercise room, and a community room for social gatherings. The meticulously maintained lobby and lush landscaping create an inviting atmosphere that feels like home.Downtown living has never been so appealingyour perfect mix of convenience, comfort, and charm awaits! (id:51356)
Property Details
| MLS® Number | X11932737 |
| Property Type | Single Family |
| Community Name | East F |
| Amenities Near By | Hospital, Park, Place Of Worship, Public Transit |
| Community Features | Pet Restrictions |
| Features | Balcony, Level |
| Parking Space Total | 1 |
| Structure | Patio(s) |
Building
| Bathroom Total | 2 |
| Bedrooms Above Ground | 2 |
| Bedrooms Total | 2 |
| Amenities | Exercise Centre, Party Room, Sauna, Storage - Locker |
| Appliances | Dishwasher, Dryer, Refrigerator, Stove, Washer, Window Coverings |
| Basement Features | Apartment In Basement |
| Basement Type | N/a |
| Cooling Type | Central Air Conditioning |
| Exterior Finish | Concrete |
| Fire Protection | Controlled Entry, Smoke Detectors |
| Foundation Type | Poured Concrete |
| Heating Fuel | Electric |
| Heating Type | Heat Pump |
| Size Interior | 1,200 - 1,399 Ft2 |
| Type | Apartment |
Parking
| Underground | |
| Covered |
Land
| Acreage | No |
| Land Amenities | Hospital, Park, Place Of Worship, Public Transit |
| Zoning Description | H-3, Da2, D350 |
Rooms
| Level | Type | Length | Width | Dimensions |
|---|---|---|---|---|
| Main Level | Living Room | 5.89 m | 4.47 m | 5.89 m x 4.47 m |
| Main Level | Dining Room | 5.74 m | 4.32 m | 5.74 m x 4.32 m |
| Main Level | Kitchen | 4.27 m | 2.29 m | 4.27 m x 2.29 m |
| Main Level | Primary Bedroom | 5.89 m | 4.88 m | 5.89 m x 4.88 m |
| Main Level | Bedroom 2 | 4.27 m | 2.92 m | 4.27 m x 2.92 m |
| Main Level | Laundry Room | 0.3 m | 0.3 m | 0.3 m x 0.3 m |
https://www.realtor.ca/real-estate/27823296/1502-500-talbot-street-london-east-f
Contact Us
Contact us for more information










































