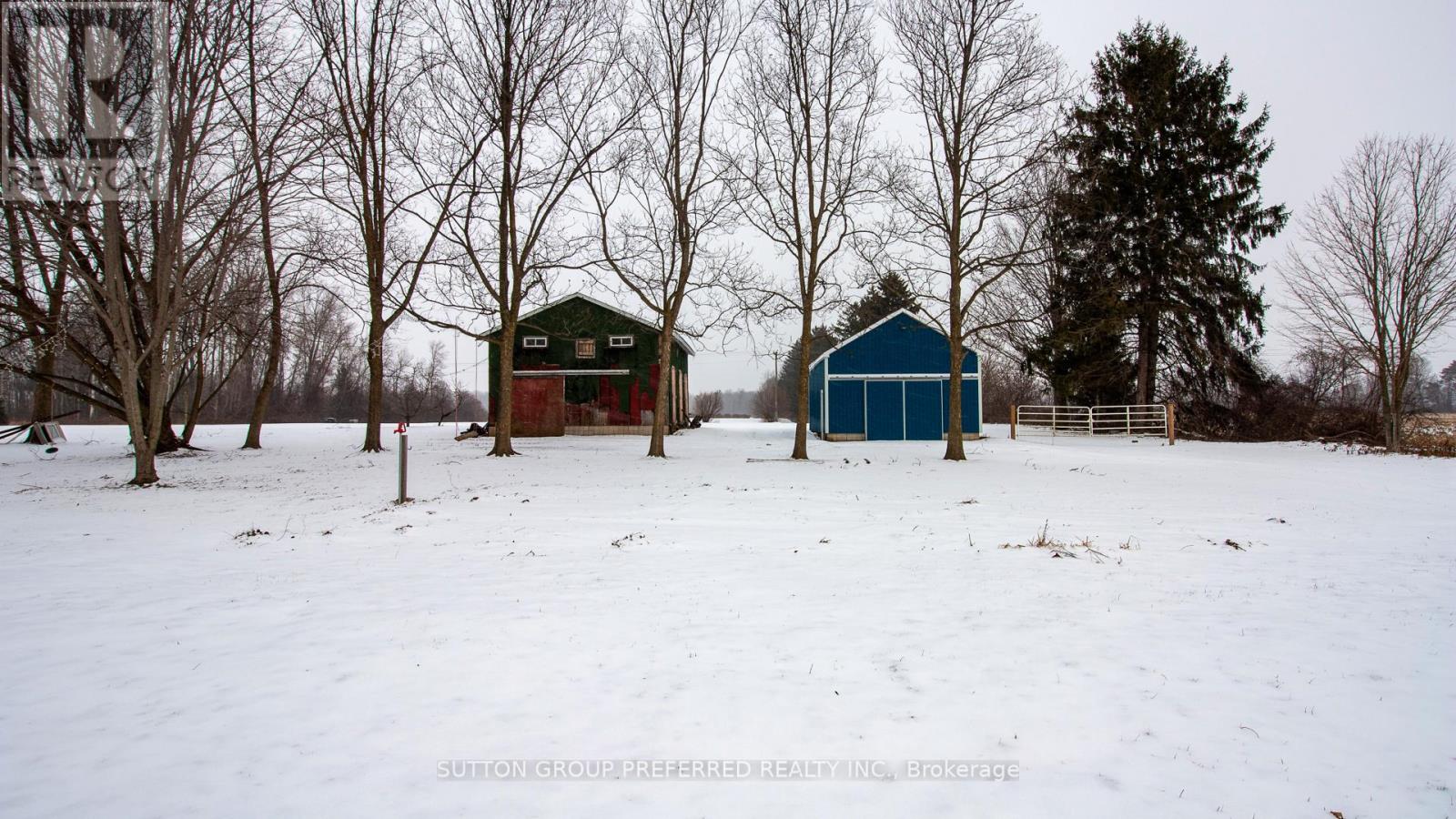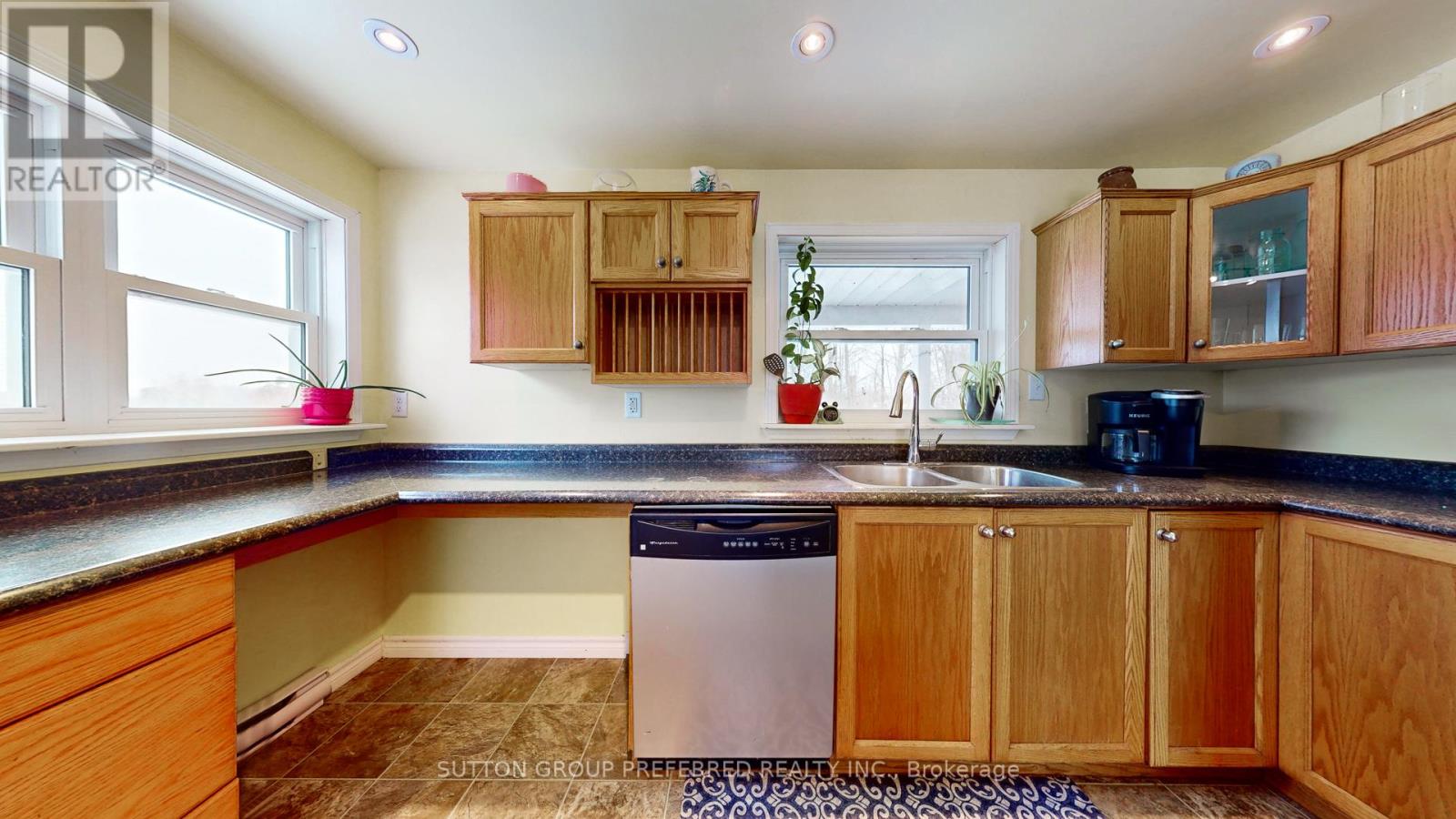5 Bedroom
2 Bathroom
Above Ground Pool
Baseboard Heaters
Acreage
$1,449,900
Charming 25-Acre Blueberry Farm with Home, In-Law Suite & PondNestled in the heart of the countryside, this 25-acre blueberry farm offers the perfect blend of tranquility and opportunity. With 18 acres of workable land, including 9 acres of mature blueberries, this property is ideal for farming or simply enjoying the wide-open spaces. The land is fully equipped for continued farming or expansion, and the pond tucked in the woods provides a peaceful, natural retreat.The home features a spacious layout with a comfortable living area and an in-law suite/apartment with separate entrances for privacy. The suite includes a shared laundry area, perfect for family or guests. The main house offers a cozy atmosphere with plenty of natural light, making it an ideal place to relax after a day on the farm. The acreage is perfect for farming, gardening, or outdoor activities. There are two outbuildings, one being set up as a workshop with updated steel on the exterior. Whether you're looking to expand the farm or simply escape to the peaceful countryside, this property has it all. Experience the charm of farm life with the convenience of a home designed for comfort and functionality. Don't miss this rare opportunity to own your own blueberry farm! (id:51356)
Property Details
|
MLS® Number
|
X11932473 |
|
Property Type
|
Agriculture |
|
Community Name
|
Rural Bayham |
|
Amenities Near By
|
Beach, Marina, Park |
|
Community Features
|
School Bus |
|
Farm Type
|
Farm |
|
Features
|
Wooded Area, In-law Suite |
|
Parking Space Total
|
12 |
|
Pool Type
|
Above Ground Pool |
Building
|
Bathroom Total
|
2 |
|
Bedrooms Above Ground
|
3 |
|
Bedrooms Below Ground
|
2 |
|
Bedrooms Total
|
5 |
|
Appliances
|
Dishwasher, Dryer, Refrigerator, Stove, Washer |
|
Basement Development
|
Partially Finished |
|
Basement Type
|
N/a (partially Finished) |
|
Exterior Finish
|
Vinyl Siding |
|
Heating Fuel
|
Electric |
|
Heating Type
|
Baseboard Heaters |
|
Stories Total
|
2 |
Parking
Land
|
Acreage
|
Yes |
|
Land Amenities
|
Beach, Marina, Park |
|
Sewer
|
Septic System |
|
Size Depth
|
7398 Ft |
|
Size Frontage
|
1095 Ft |
|
Size Irregular
|
1095 X 7398 Ft |
|
Size Total Text
|
1095 X 7398 Ft|25 - 50 Acres |
Rooms
| Level |
Type |
Length |
Width |
Dimensions |
|
Second Level |
Bathroom |
2.3 m |
3.17 m |
2.3 m x 3.17 m |
|
Second Level |
Bedroom |
4.21 m |
5.2 m |
4.21 m x 5.2 m |
|
Second Level |
Primary Bedroom |
4.29 m |
5.17 m |
4.29 m x 5.17 m |
|
Basement |
Den |
3.36 m |
7.08 m |
3.36 m x 7.08 m |
|
Main Level |
Kitchen |
3.88 m |
6.4 m |
3.88 m x 6.4 m |
|
Main Level |
Sitting Room |
3.25 m |
6.4 m |
3.25 m x 6.4 m |
|
Main Level |
Kitchen |
3.14 m |
6.25 m |
3.14 m x 6.25 m |
|
Main Level |
Living Room |
3.86 m |
6 m |
3.86 m x 6 m |
|
Main Level |
Bedroom |
2.86 m |
3.22 m |
2.86 m x 3.22 m |
|
Main Level |
Bedroom |
3.58 m |
3.14 m |
3.58 m x 3.14 m |
|
Main Level |
Bedroom |
3.22 m |
3.59 m |
3.22 m x 3.59 m |
|
Main Level |
Bathroom |
2.13 m |
3.05 m |
2.13 m x 3.05 m |
Utilities
https://www.realtor.ca/real-estate/27822756/53768-vienna-line-bayham-rural-bayham






































