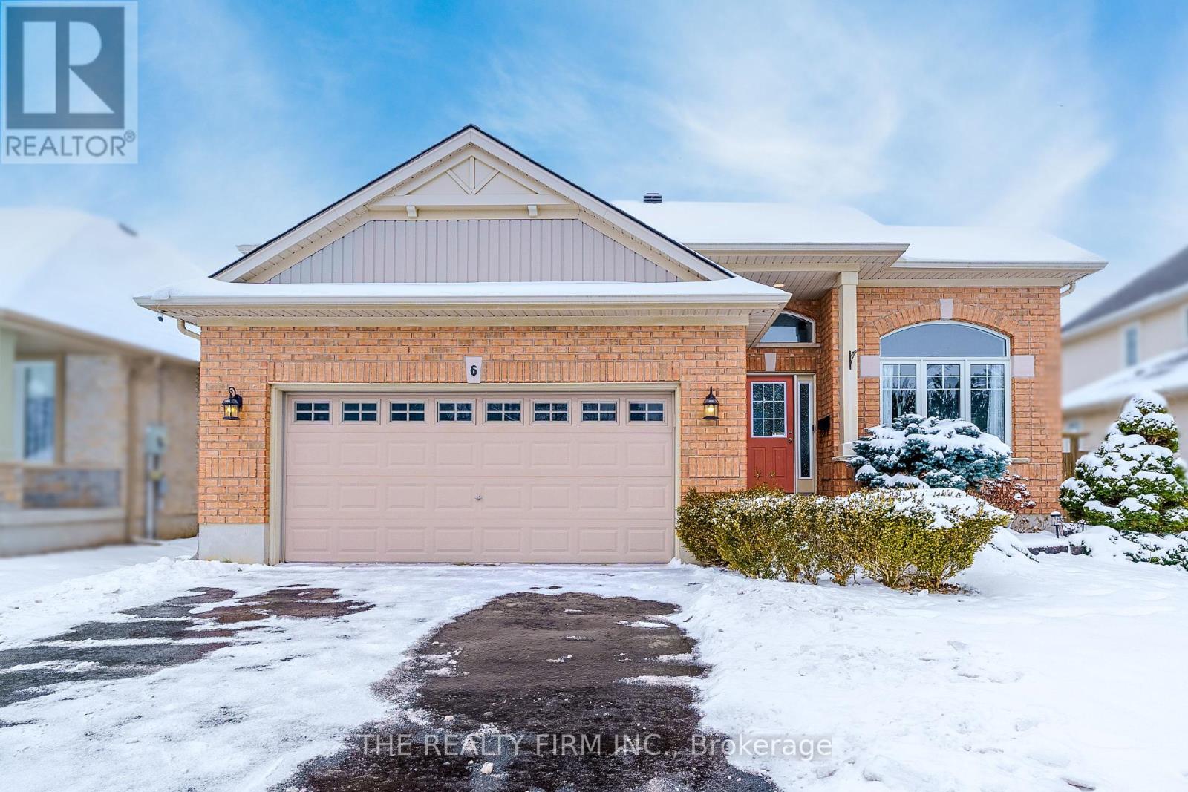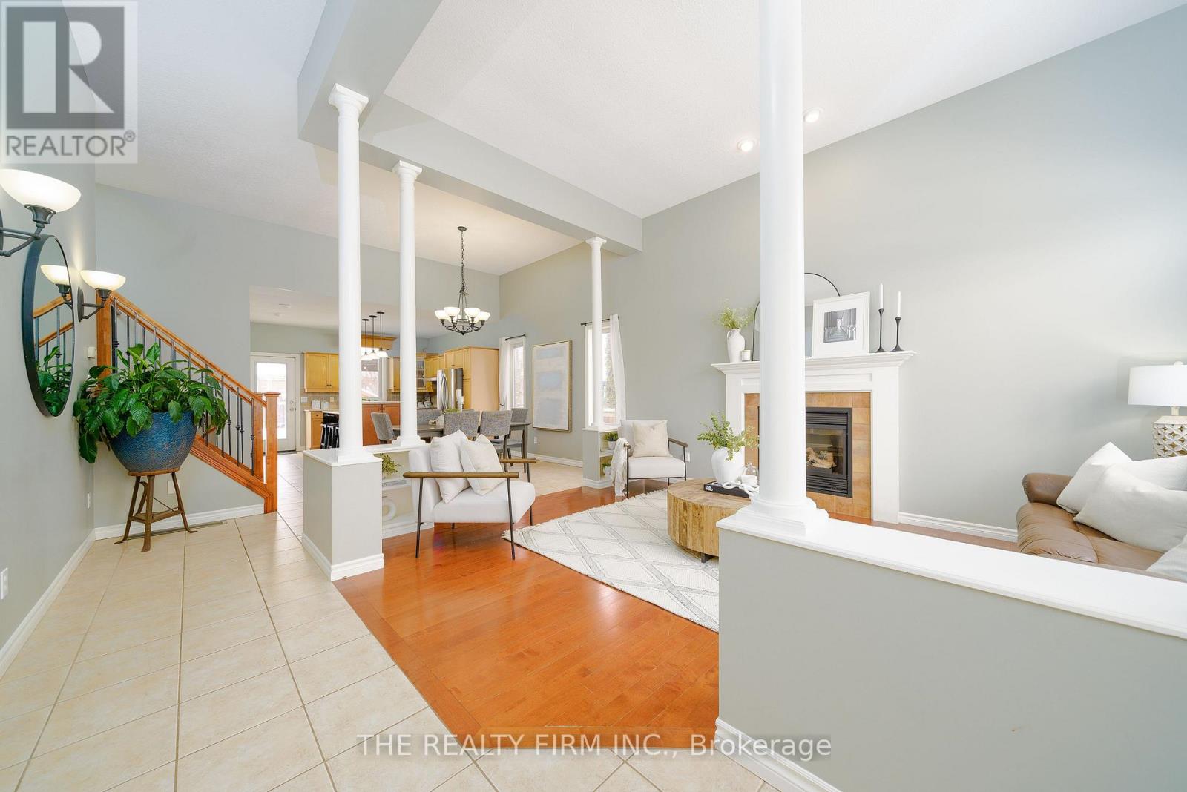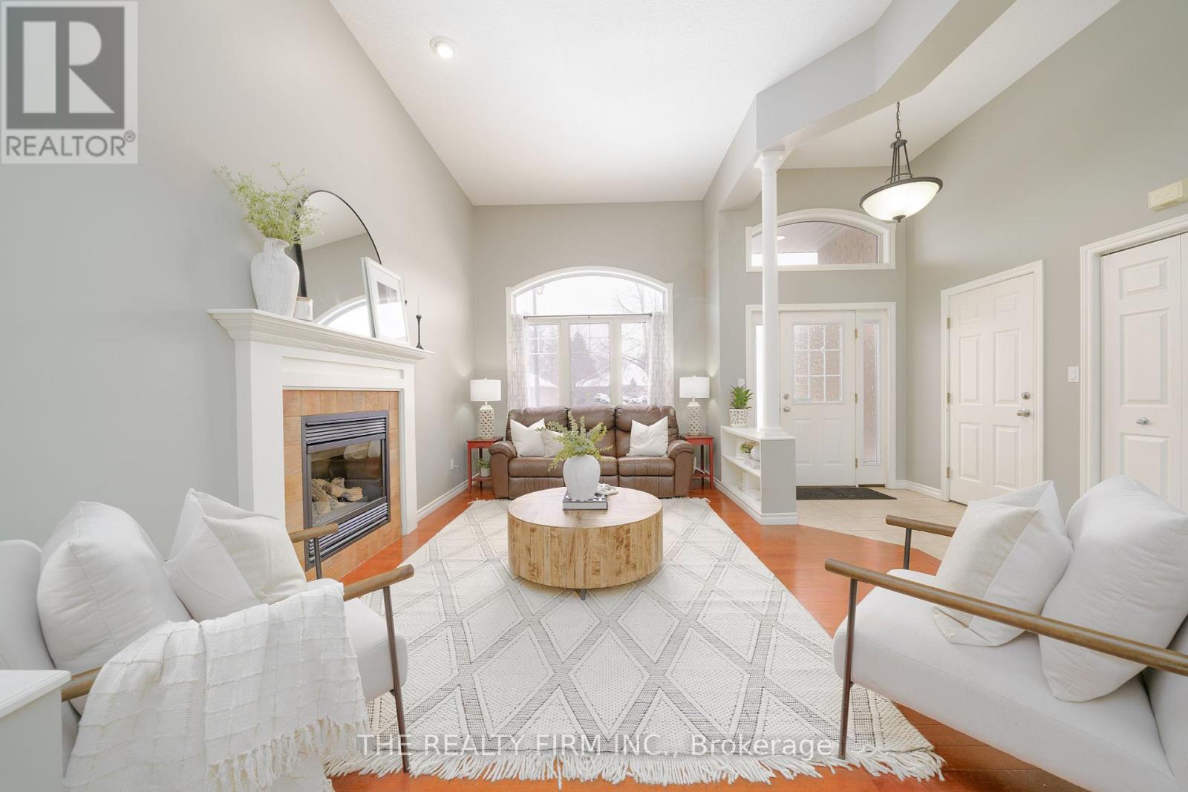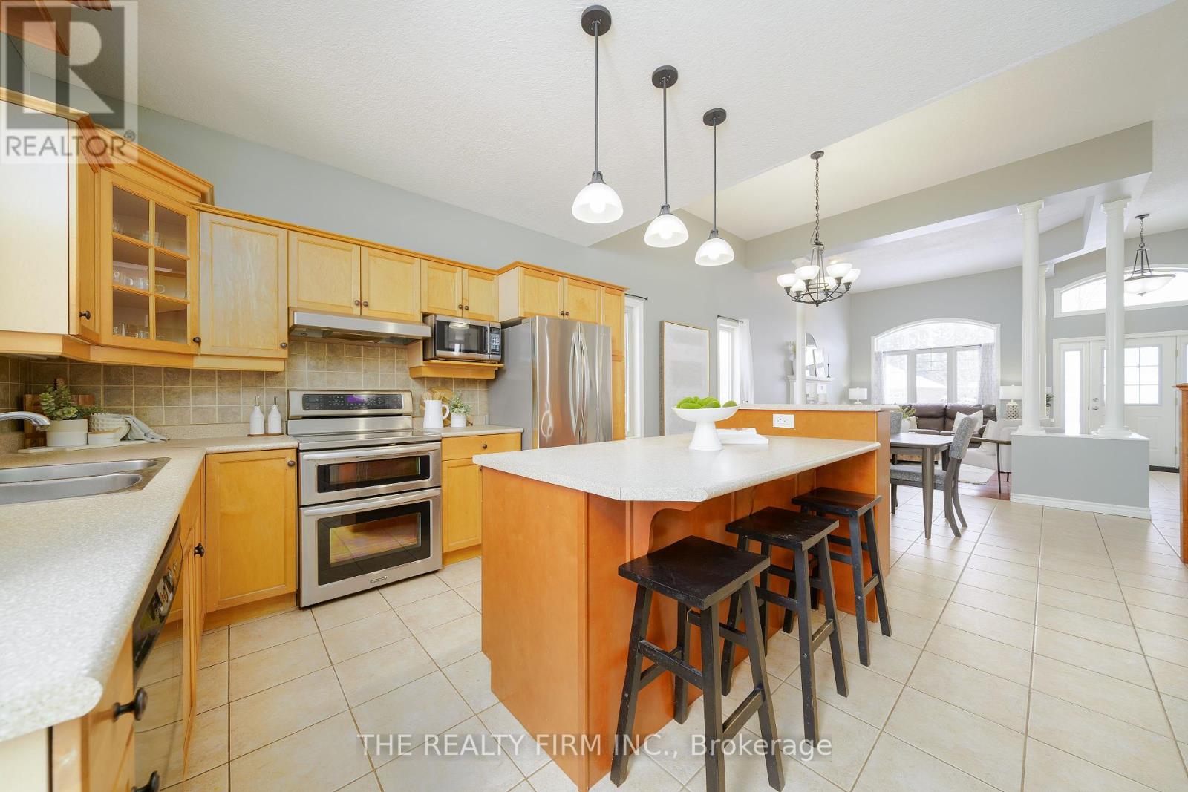4 Bedroom
3 Bathroom
Fireplace
Central Air Conditioning
Forced Air
$699,900
Welcome to your dream home in the heart of the highly sought-after Shaw Valley community! This stunning 4-level side split offers an exceptional blend of comfort, style, and functionality, perfect for modern family living. As you step inside, you'll be greeted by an open-concept layout that seamlessly connects the formal living room and dining area, creating an inviting space for entertaining guests. The vaulted ceilings enhance the sense of spaciousness, while large windows flood the rooms with natural light. The well-appointed kitchen boasts ample cabinetry and oversized island, ideal for culinary enthusiasts. Adjacent to the kitchen, the oversized family room on the second lowest level provides a cozy retreat for relaxation and quality time with loved ones. This home features three generously sized bedrooms, including a master suite complete with a private 3-piece ensuite bathroom. An additional 1.5 bathrooms ensure convenience for the whole family. The lower level offers a versatile den, perfect for a home office, playroom, or hobby space, catering to your family's unique needs. Step outside to discover a fully fenced backyard that faces west, offering breathtaking sunset views over the tree-lined ridge. It's an ideal setting for outdoor gatherings, gardening, or simply unwinding after a long day. Nestled in a family-friendly neighbourhood, this property is within walking distance to top-rated schools, including John Wise Public School and Parkside Collegiate Institute. Nature enthusiasts will appreciate the proximity to the Elgin Hiking Trail, which runs along the base of the Kettle Creek ravine, providing miles of scenic trails for hiking and biking. Despite its serene setting, Shaw Valley is just minutes away from a variety of amenities. Enjoy easy access to shopping centres, restaurants, and recreational facilities, ensuring all your daily needs are met with ease. Don't miss the opportunity to make this exceptional property your forever home. (id:51356)
Property Details
|
MLS® Number
|
X11932391 |
|
Property Type
|
Single Family |
|
Community Name
|
St. Thomas |
|
Amenities Near By
|
Schools, Beach, Hospital, Park, Place Of Worship |
|
Equipment Type
|
Water Heater |
|
Features
|
Sump Pump |
|
Parking Space Total
|
4 |
|
Rental Equipment Type
|
Water Heater |
Building
|
Bathroom Total
|
3 |
|
Bedrooms Above Ground
|
3 |
|
Bedrooms Below Ground
|
1 |
|
Bedrooms Total
|
4 |
|
Amenities
|
Fireplace(s) |
|
Appliances
|
Dishwasher, Dryer, Refrigerator, Stove, Washer |
|
Basement Type
|
Full |
|
Construction Style Attachment
|
Detached |
|
Construction Style Split Level
|
Sidesplit |
|
Cooling Type
|
Central Air Conditioning |
|
Exterior Finish
|
Brick, Vinyl Siding |
|
Fire Protection
|
Smoke Detectors |
|
Fireplace Present
|
Yes |
|
Fireplace Total
|
1 |
|
Foundation Type
|
Poured Concrete |
|
Half Bath Total
|
1 |
|
Heating Fuel
|
Natural Gas |
|
Heating Type
|
Forced Air |
|
Type
|
House |
|
Utility Water
|
Municipal Water |
Parking
Land
|
Acreage
|
No |
|
Land Amenities
|
Schools, Beach, Hospital, Park, Place Of Worship |
|
Sewer
|
Sanitary Sewer |
|
Size Depth
|
114 Ft ,9 In |
|
Size Frontage
|
49 Ft ,2 In |
|
Size Irregular
|
49.21 X 114.83 Ft |
|
Size Total Text
|
49.21 X 114.83 Ft |
|
Zoning Description
|
R3-57 |
Rooms
| Level |
Type |
Length |
Width |
Dimensions |
|
Second Level |
Bedroom |
4.42 m |
2.86 m |
4.42 m x 2.86 m |
|
Second Level |
Bathroom |
1.45 m |
2.86 m |
1.45 m x 2.86 m |
|
Second Level |
Bathroom |
3 m |
3.49 m |
3 m x 3.49 m |
|
Second Level |
Primary Bedroom |
4.14 m |
4.21 m |
4.14 m x 4.21 m |
|
Second Level |
Bathroom |
1.57 m |
2.54 m |
1.57 m x 2.54 m |
|
Basement |
Den |
3.79 m |
4.39 m |
3.79 m x 4.39 m |
|
Lower Level |
Bathroom |
1.72 m |
1.9 m |
1.72 m x 1.9 m |
|
Lower Level |
Family Room |
5.38 m |
4.85 m |
5.38 m x 4.85 m |
|
Lower Level |
Family Room |
7.28 m |
4.16 m |
7.28 m x 4.16 m |
|
Main Level |
Living Room |
5.29 m |
5.08 m |
5.29 m x 5.08 m |
|
Main Level |
Dining Room |
5.29 m |
3.76 m |
5.29 m x 3.76 m |
|
Main Level |
Kitchen |
4.21 m |
3.5 m |
4.21 m x 3.5 m |
https://www.realtor.ca/real-estate/27822573/6-augusta-crescent-st-thomas-st-thomas


































