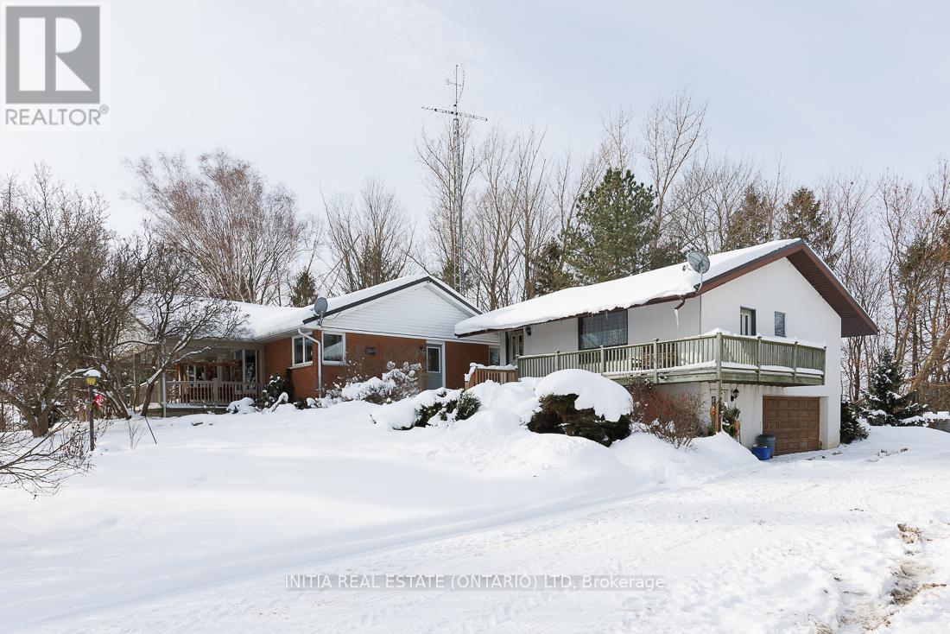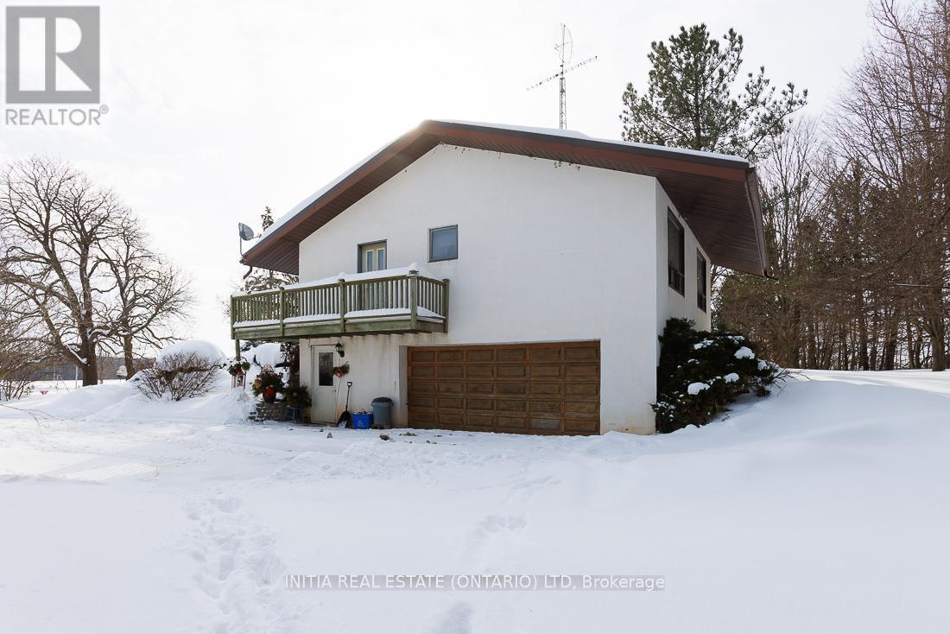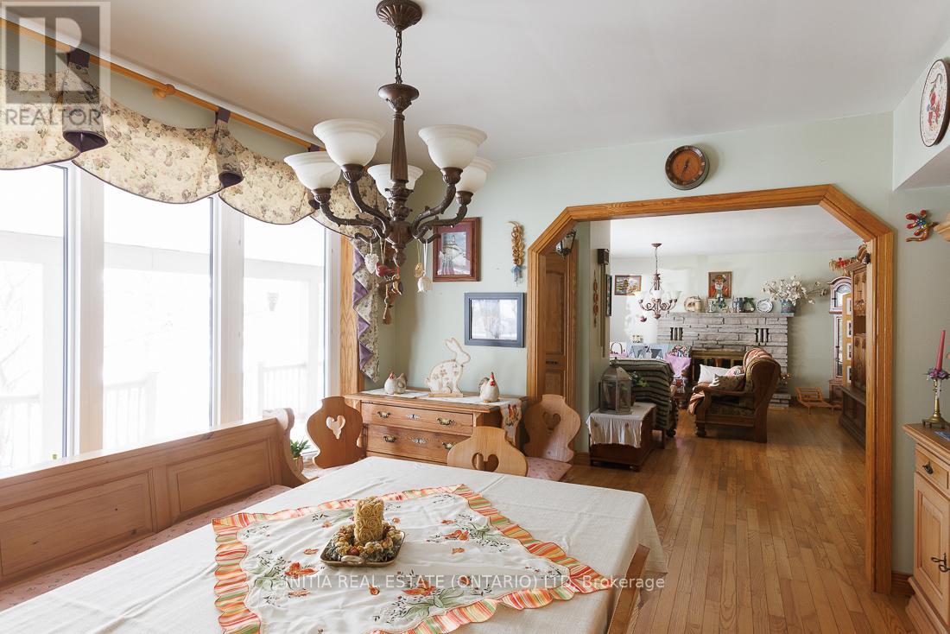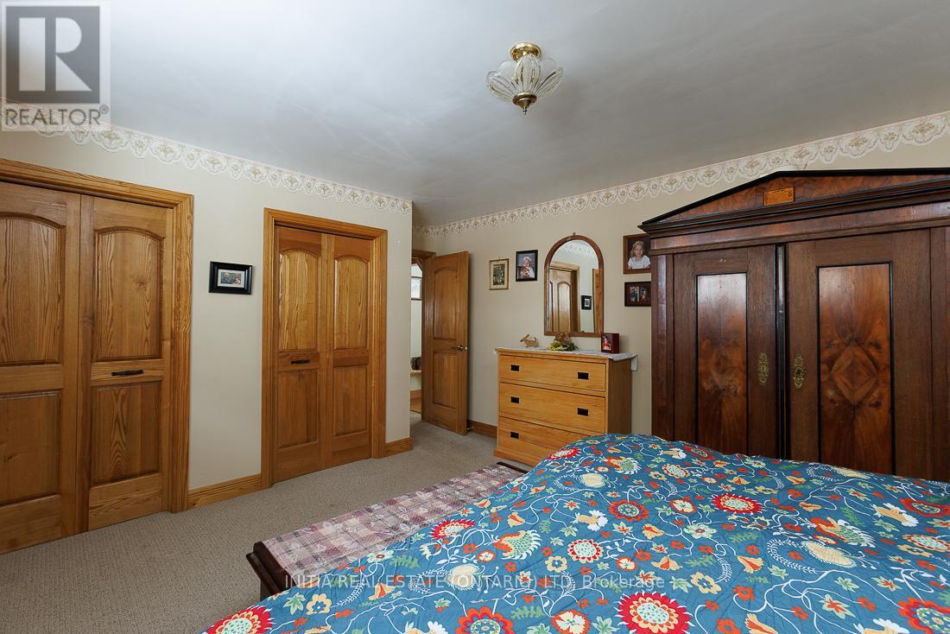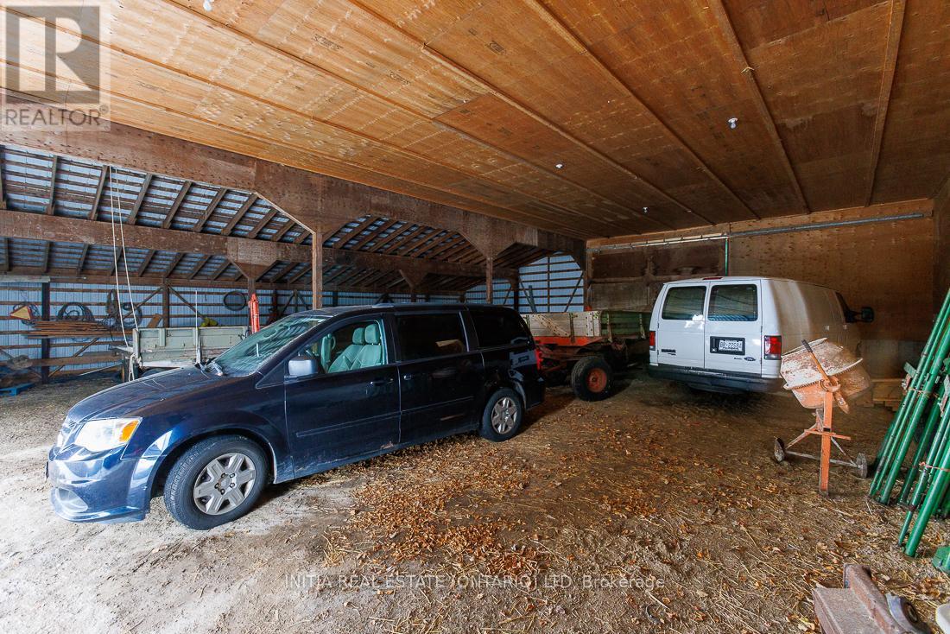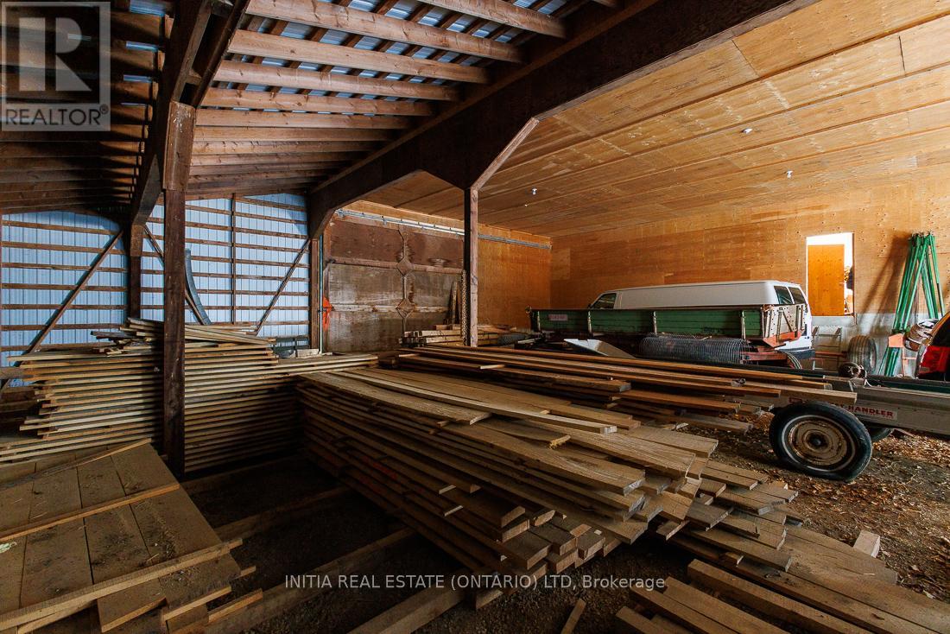3 Bedroom
2 Bathroom
Bungalow
Fireplace
Baseboard Heaters
Acreage
$2,175,000
Don't miss out on this beautiful 49 acre farm located just 15 minutes from Goderich, Ontario, outside of Benmiller. Find peace and paradise with this beautiful, treed, private parcel of land. There is a well-built home with two bedrooms and a 4 piece bathroom on the main floor and two additional bedrooms with a 3 piece washroom in the basement. If you need more space, above the garage, there is a two bedroom apartment with a private ensuite 4 piece bathroom for each room along with a shared kitchen area. The massive drive shed on the property, includes one section that is 48 feet by 75 feet and the other side is 60 feet by 60 feet, which gives you enough space for all your equipment and toys. The 46 acre field that has been systematically tiled is currently leased, and there are also three grain silos on the property. This property has so much to offer and endless possibilities! (id:51356)
Property Details
|
MLS® Number
|
X11931996 |
|
Property Type
|
Agriculture |
|
Farm Type
|
Farm |
|
Features
|
Flat Site |
|
Parking Space Total
|
21 |
|
Structure
|
Porch, Drive Shed |
Building
|
Bathroom Total
|
2 |
|
Bedrooms Above Ground
|
2 |
|
Bedrooms Below Ground
|
1 |
|
Bedrooms Total
|
3 |
|
Appliances
|
Water Heater |
|
Architectural Style
|
Bungalow |
|
Basement Development
|
Finished |
|
Basement Type
|
N/a (finished) |
|
Exterior Finish
|
Brick |
|
Fireplace Present
|
Yes |
|
Fireplace Type
|
Insert |
|
Foundation Type
|
Concrete |
|
Heating Fuel
|
Electric |
|
Heating Type
|
Baseboard Heaters |
|
Stories Total
|
1 |
Parking
Land
|
Acreage
|
Yes |
|
Sewer
|
Septic System |
|
Size Depth
|
326.14 M |
|
Size Frontage
|
608.07 M |
|
Size Irregular
|
608.07 X 326.14 M |
|
Size Total Text
|
608.07 X 326.14 M|25 - 50 Acres |
|
Zoning Description
|
Ag1 Ag2 |
Rooms
| Level |
Type |
Length |
Width |
Dimensions |
|
Basement |
Bathroom |
3.12 m |
2.56 m |
3.12 m x 2.56 m |
|
Basement |
Bedroom |
3.2 m |
2.56 m |
3.2 m x 2.56 m |
|
Basement |
Recreational, Games Room |
11.02 m |
4.14 m |
11.02 m x 4.14 m |
|
Basement |
Bedroom |
3.53 m |
3.98 m |
3.53 m x 3.98 m |
|
Basement |
Laundry Room |
2.66 m |
2.56 m |
2.66 m x 2.56 m |
|
Main Level |
Living Room |
6.46 m |
4 m |
6.46 m x 4 m |
|
Main Level |
Bedroom |
5.15 m |
3.96 m |
5.15 m x 3.96 m |
|
Main Level |
Bedroom |
3.42 m |
2.97 m |
3.42 m x 2.97 m |
|
Main Level |
Bathroom |
2.31 m |
2.97 m |
2.31 m x 2.97 m |
|
Main Level |
Office |
3.6 m |
3.96 m |
3.6 m x 3.96 m |
|
Main Level |
Dining Room |
3.63 m |
3.53 m |
3.63 m x 3.53 m |
|
Main Level |
Kitchen |
4.54 m |
4 m |
4.54 m x 4 m |
Utilities
https://www.realtor.ca/real-estate/27821684/37364-londesboro-road-ashfield-colborne-wawanosh



