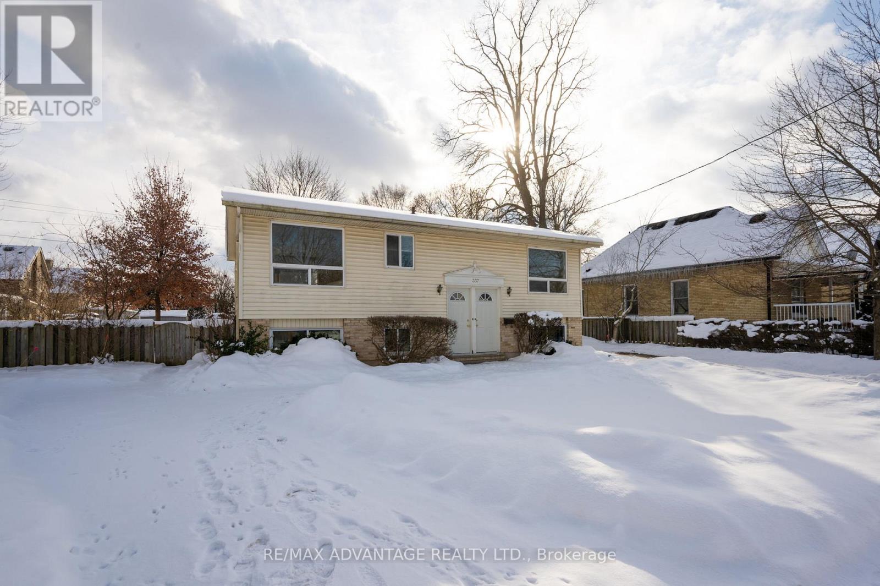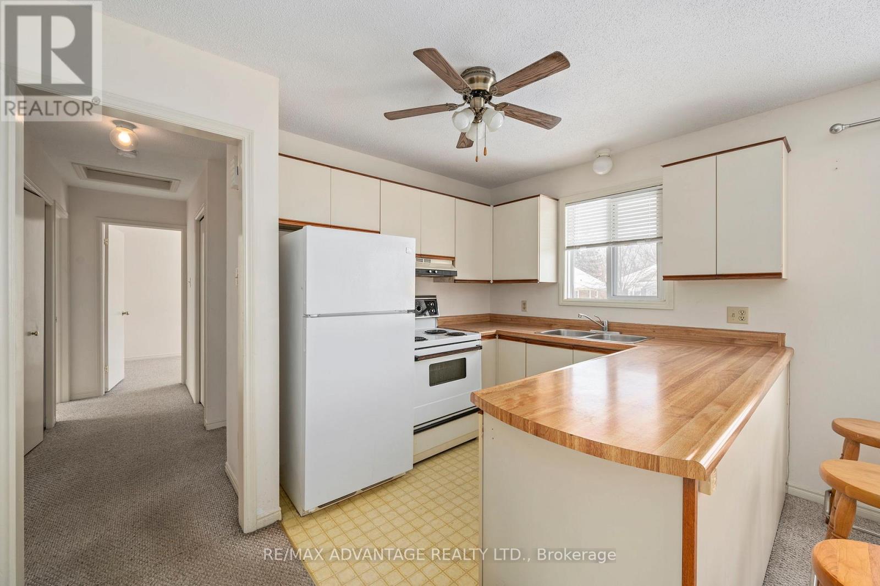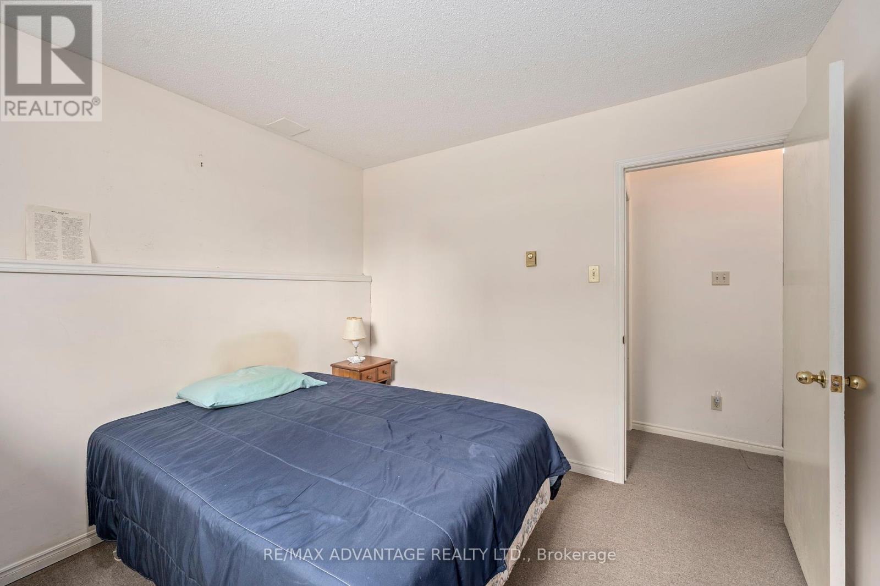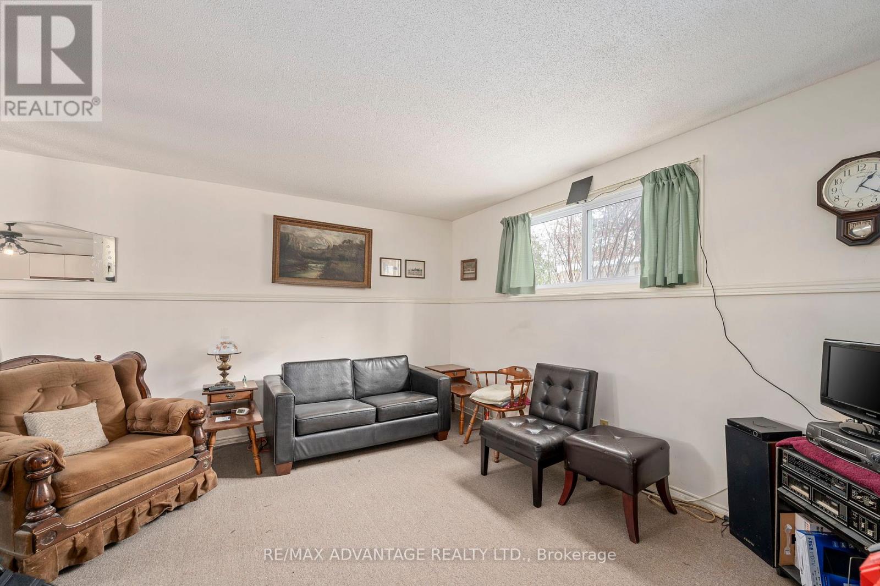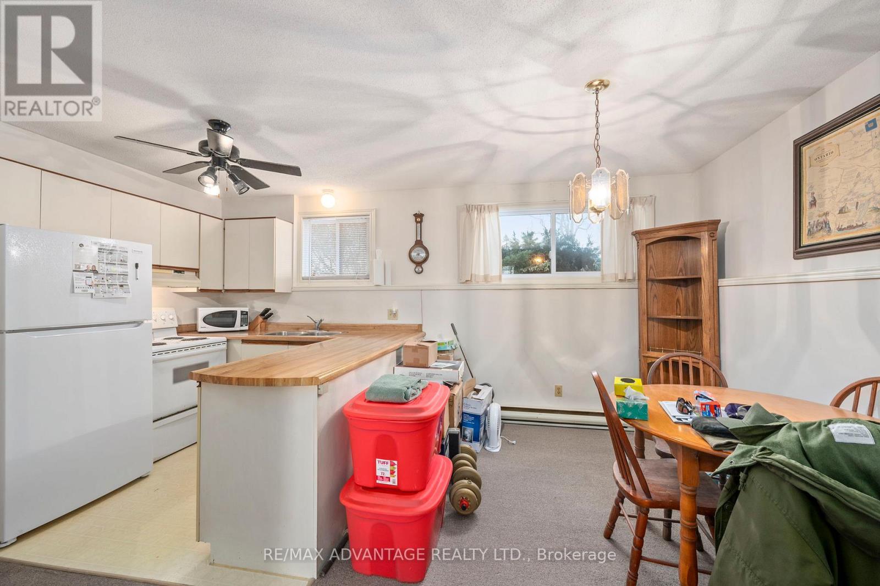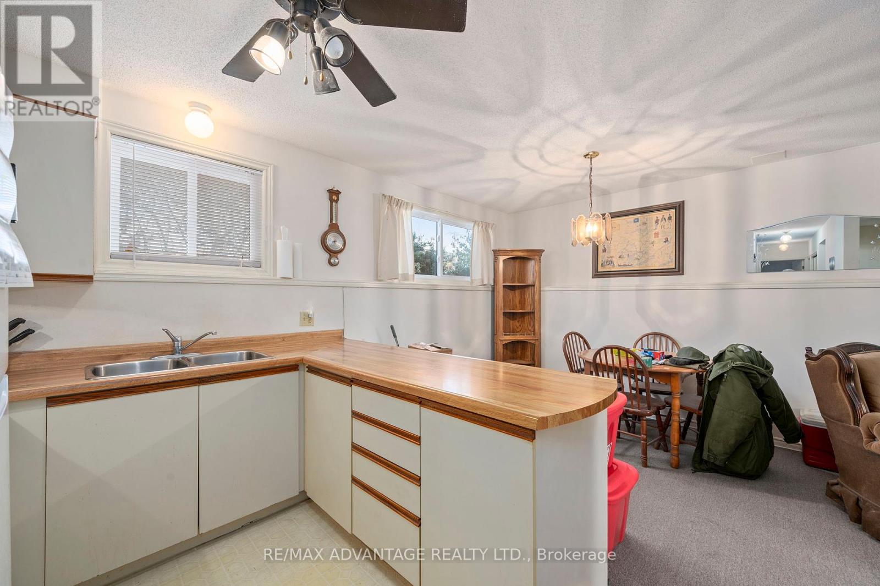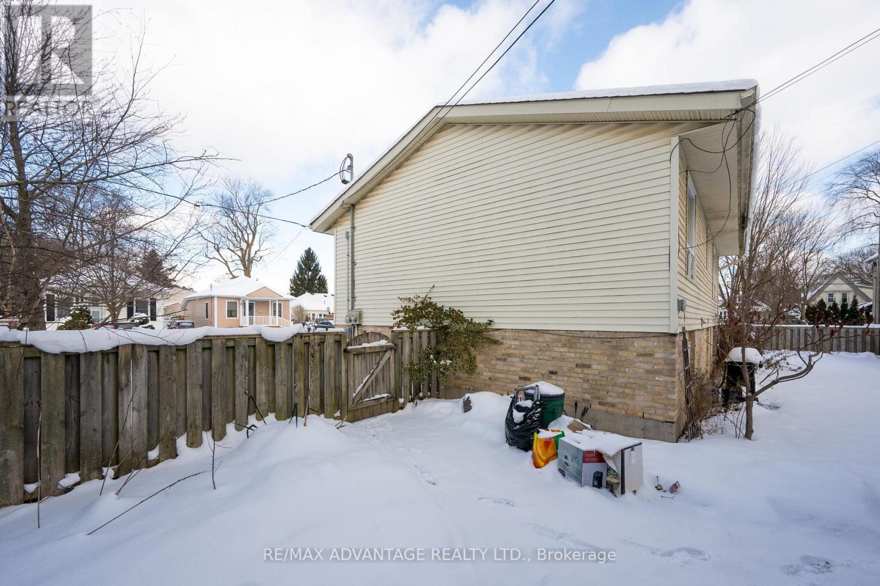4 Bedroom
2 Bathroom
700 - 1,100 ft2
Baseboard Heaters
Landscaped
$499,000
Stunning Bright Duplex in Prime East End Location. Welcome to this beautiful, bright duplex located in the heart of the highly sought-after east end. Perfectly designed for both homeowners and investors, this property offers two identical units, each with their own separate driveways and services, ensuring privacy and convenience for both occupants. Each unit boasts a spacious, light-filled layout and thoughtful design. Whether you're looking to live in one unit and rent out the other, or rent both for a steady income stream, this property delivers flexibility and value. Situated in a vibrant neighborhood, you'll be just minutes away from all the amenities you need, including schools, shopping, dining, parks, and public transit. The family-friendly location combined with its proximity to conveniences makes it ideal for tenants or multi-generational living. Don't miss out on this rare opportunity to own a versatile property in one of the city's best neighborhoods. Book your showing today! (id:51356)
Property Details
|
MLS® Number
|
X11931516 |
|
Property Type
|
Single Family |
|
Community Name
|
East G |
|
Amenities Near By
|
Park, Place Of Worship, Public Transit, Schools |
|
Community Features
|
School Bus, Community Centre |
|
Features
|
Flat Site |
|
Parking Space Total
|
4 |
Building
|
Bathroom Total
|
2 |
|
Bedrooms Above Ground
|
2 |
|
Bedrooms Below Ground
|
2 |
|
Bedrooms Total
|
4 |
|
Appliances
|
Water Heater, Dryer, Refrigerator, Two Stoves, Washer |
|
Basement Features
|
Apartment In Basement |
|
Basement Type
|
N/a |
|
Exterior Finish
|
Brick, Vinyl Siding |
|
Flooring Type
|
Laminate |
|
Foundation Type
|
Brick, Concrete |
|
Heating Fuel
|
Electric |
|
Heating Type
|
Baseboard Heaters |
|
Size Interior
|
700 - 1,100 Ft2 |
|
Type
|
Duplex |
|
Utility Water
|
Municipal Water |
Land
|
Acreage
|
No |
|
Land Amenities
|
Park, Place Of Worship, Public Transit, Schools |
|
Landscape Features
|
Landscaped |
|
Sewer
|
Sanitary Sewer |
|
Size Depth
|
61 Ft ,4 In |
|
Size Frontage
|
82 Ft |
|
Size Irregular
|
82 X 61.4 Ft |
|
Size Total Text
|
82 X 61.4 Ft|under 1/2 Acre |
|
Zoning Description
|
R2-2 |
Rooms
| Level |
Type |
Length |
Width |
Dimensions |
|
Lower Level |
Bedroom |
3.21 m |
3.11 m |
3.21 m x 3.11 m |
|
Lower Level |
Bedroom 2 |
3.33 m |
2.37 m |
3.33 m x 2.37 m |
|
Lower Level |
Living Room |
4.15 m |
3.48 m |
4.15 m x 3.48 m |
|
Lower Level |
Bathroom |
2.31 m |
2.29 m |
2.31 m x 2.29 m |
|
Lower Level |
Kitchen |
2.5 m |
2.48 m |
2.5 m x 2.48 m |
|
Lower Level |
Dining Room |
3.49 m |
2.77 m |
3.49 m x 2.77 m |
|
Main Level |
Living Room |
4.15 m |
3.48 m |
4.15 m x 3.48 m |
|
Main Level |
Bathroom |
2.31 m |
2.29 m |
2.31 m x 2.29 m |
|
Main Level |
Kitchen |
2.5 m |
2.48 m |
2.5 m x 2.48 m |
|
Main Level |
Dining Room |
3.49 m |
2.77 m |
3.49 m x 2.77 m |
|
Main Level |
Bedroom |
3.47 m |
3.34 m |
3.47 m x 3.34 m |
|
Main Level |
Bedroom 2 |
3.45 m |
2.56 m |
3.45 m x 2.56 m |
Utilities
|
Cable
|
Available |
|
Sewer
|
Installed |
https://www.realtor.ca/real-estate/27820539/337-mornington-avenue-london-east-g




