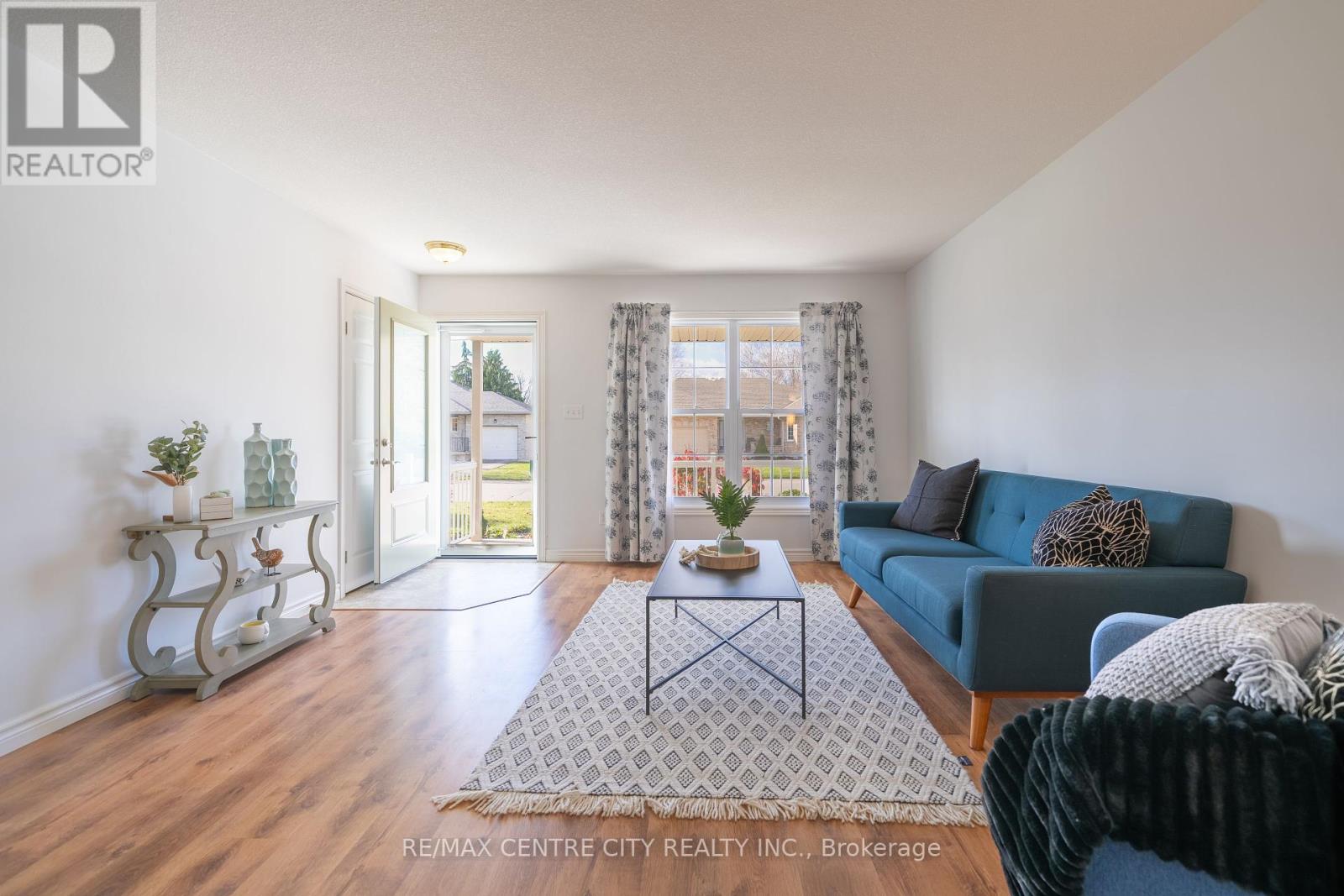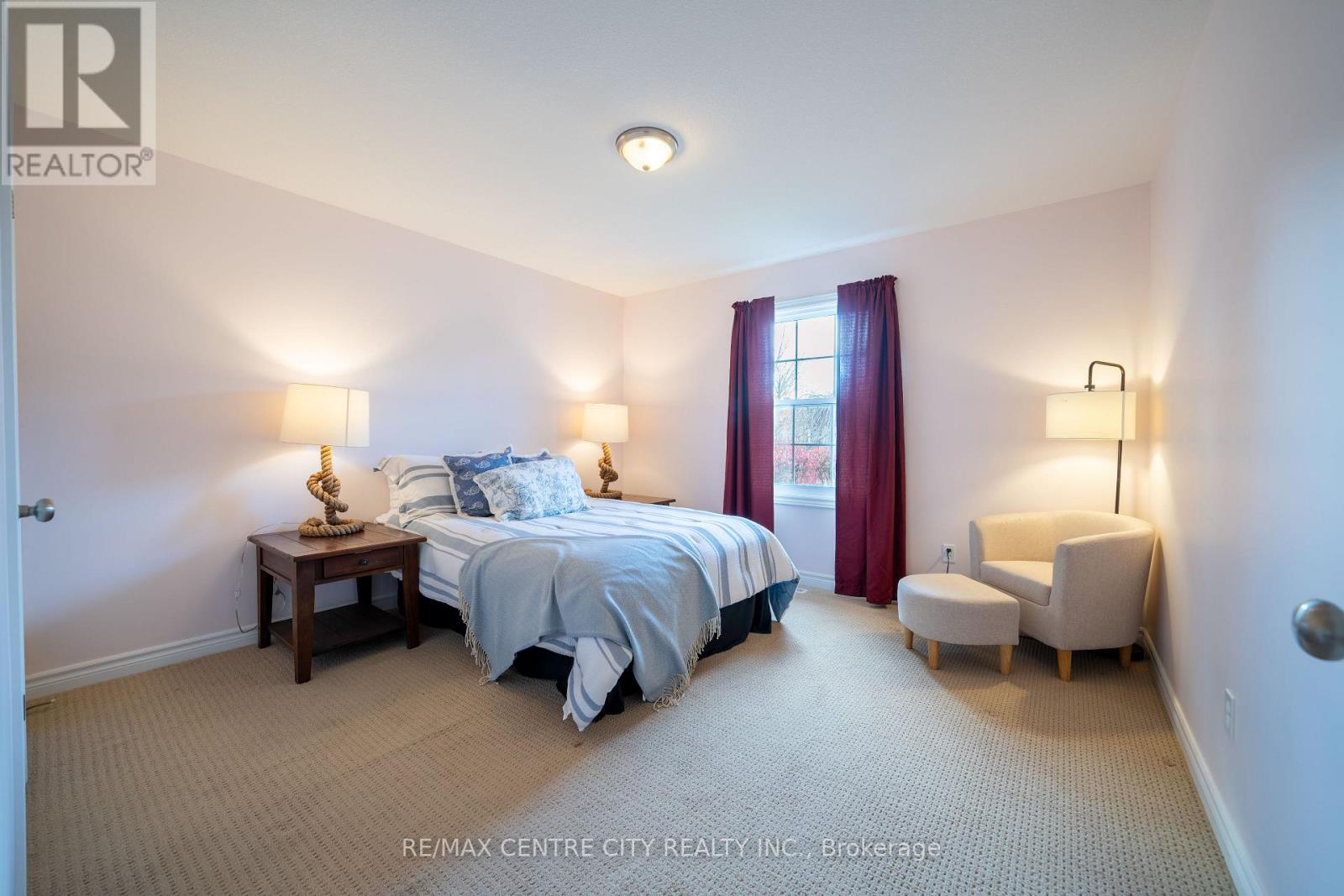2 Bedroom
1 Bathroom
1,100 - 1,500 ft2
Bungalow
Central Air Conditioning
Forced Air
Landscaped
$549,900
This charming one-floor home, located in a highly desirable north-end cul-de-sac, offers the perfect blend of convenience and comfort. Just a short distance from schools, parks, the hospital, shopping, and Highway 402, everything you need is within easy reach. The open-concept layout features a spacious kitchen with ample cabinetry and a pantry, flowing seamlessly into the separate dining room (which could easily be converted into a third bedroom). A patio door off the dining room leads to a manageable, fully fenced backyardideal for outdoor entertaining. The main floor also includes two cozy bedrooms and a three-piece bath with a walk-in shower.The lower level offers plenty of potential, whether you're looking to create additional living space or need extra storage. Recent updates include new windows and doors on the main floor, as well as a new roof in 2022. With an attached garage providing direct access to both the kitchen and lower level, this home is designed for ease of living, making it a great option for those with mobility needs. Larger than it appears, this well-maintained home is a must-see. Don't miss out on this fantastic opportunity! (id:51356)
Property Details
|
MLS® Number
|
X11931332 |
|
Property Type
|
Single Family |
|
Community Name
|
NE |
|
Features
|
Flat Site |
|
Parking Space Total
|
3 |
|
Structure
|
Porch |
Building
|
Bathroom Total
|
1 |
|
Bedrooms Above Ground
|
2 |
|
Bedrooms Total
|
2 |
|
Appliances
|
Central Vacuum, Dryer, Freezer, Refrigerator, Stove, Washer |
|
Architectural Style
|
Bungalow |
|
Basement Development
|
Unfinished |
|
Basement Features
|
Separate Entrance |
|
Basement Type
|
N/a (unfinished) |
|
Construction Style Attachment
|
Detached |
|
Cooling Type
|
Central Air Conditioning |
|
Exterior Finish
|
Brick Facing, Vinyl Siding |
|
Foundation Type
|
Poured Concrete |
|
Heating Fuel
|
Natural Gas |
|
Heating Type
|
Forced Air |
|
Stories Total
|
1 |
|
Size Interior
|
1,100 - 1,500 Ft2 |
|
Type
|
House |
|
Utility Water
|
Municipal Water |
Parking
Land
|
Acreage
|
No |
|
Landscape Features
|
Landscaped |
|
Sewer
|
Sanitary Sewer |
|
Size Depth
|
83 Ft |
|
Size Frontage
|
60 Ft |
|
Size Irregular
|
60 X 83 Ft |
|
Size Total Text
|
60 X 83 Ft|under 1/2 Acre |
|
Zoning Description
|
R-1 |
Rooms
| Level |
Type |
Length |
Width |
Dimensions |
|
Main Level |
Family Room |
4.17 m |
4.7 m |
4.17 m x 4.7 m |
|
Main Level |
Kitchen |
3.63 m |
4 m |
3.63 m x 4 m |
|
Main Level |
Dining Room |
3.57 m |
3.63 m |
3.57 m x 3.63 m |
|
Main Level |
Bedroom |
3.77 m |
3.68 m |
3.77 m x 3.68 m |
|
Main Level |
Bedroom |
3.63 m |
3.05 m |
3.63 m x 3.05 m |
|
Main Level |
Bathroom |
3.68 m |
1.73 m |
3.68 m x 1.73 m |
https://www.realtor.ca/real-estate/27820242/11-pittao-place-strathroy-caradoc-ne-ne


































