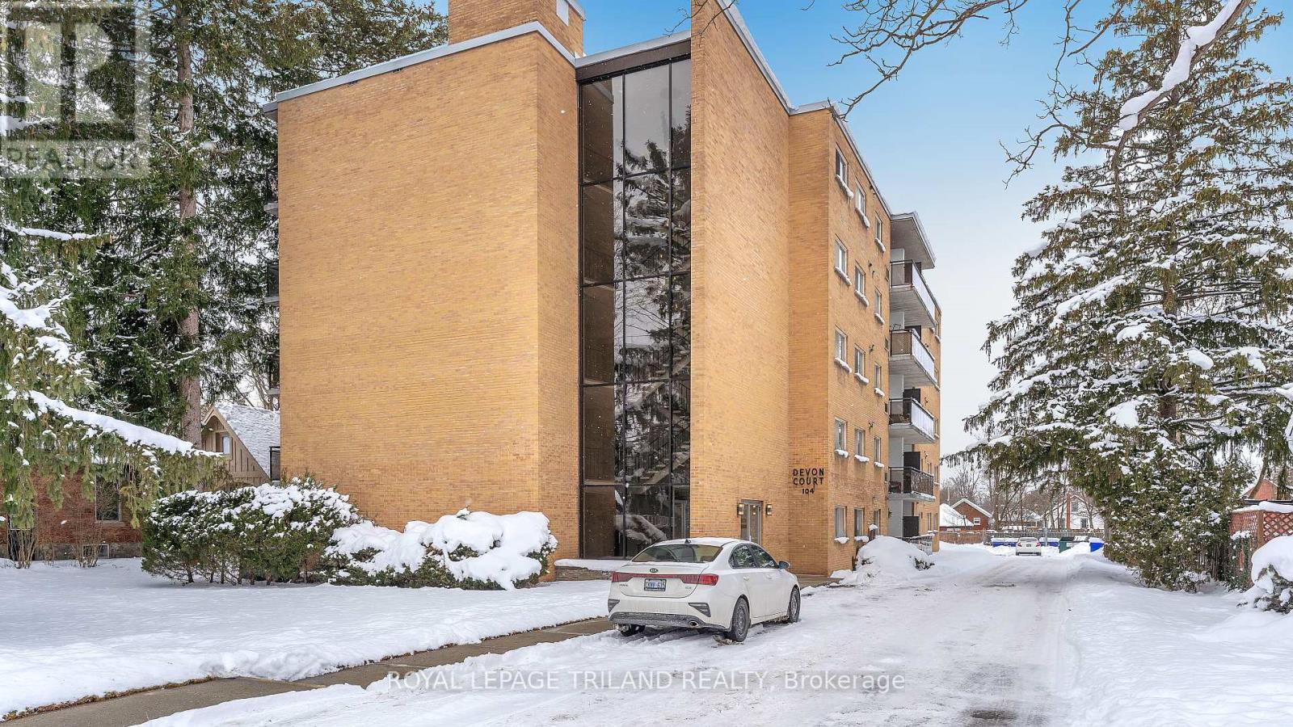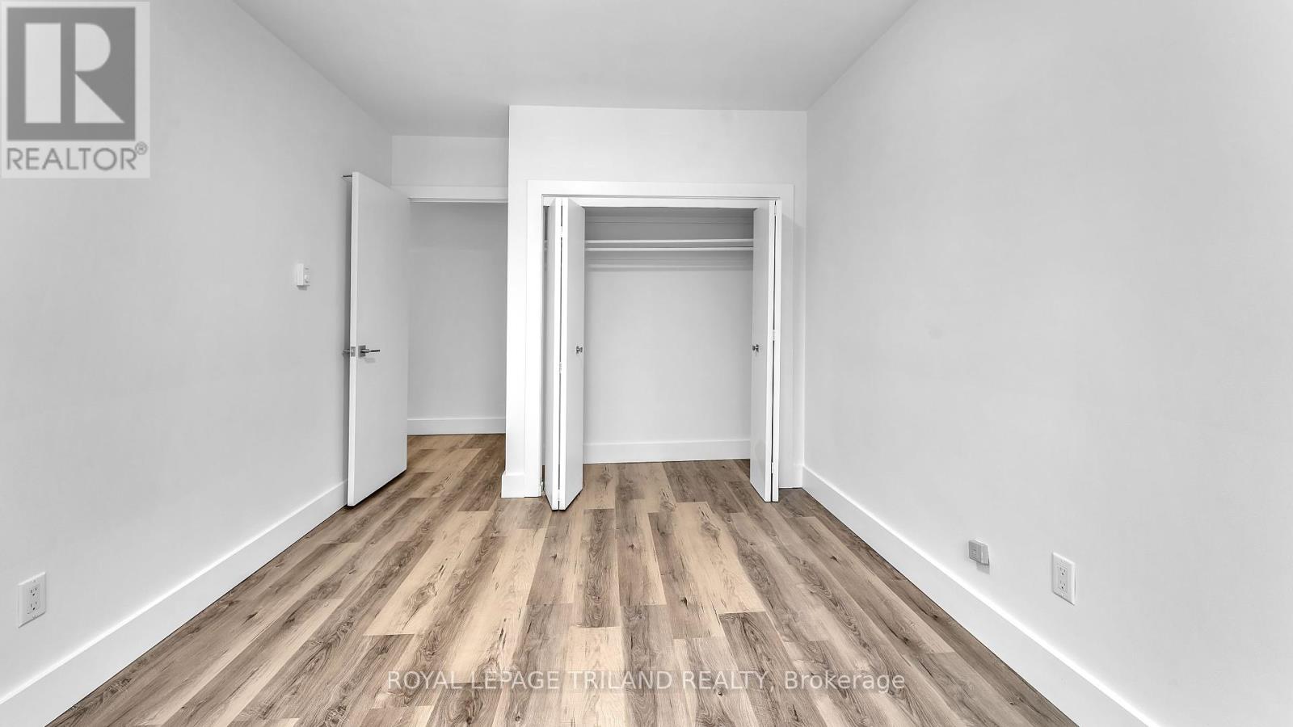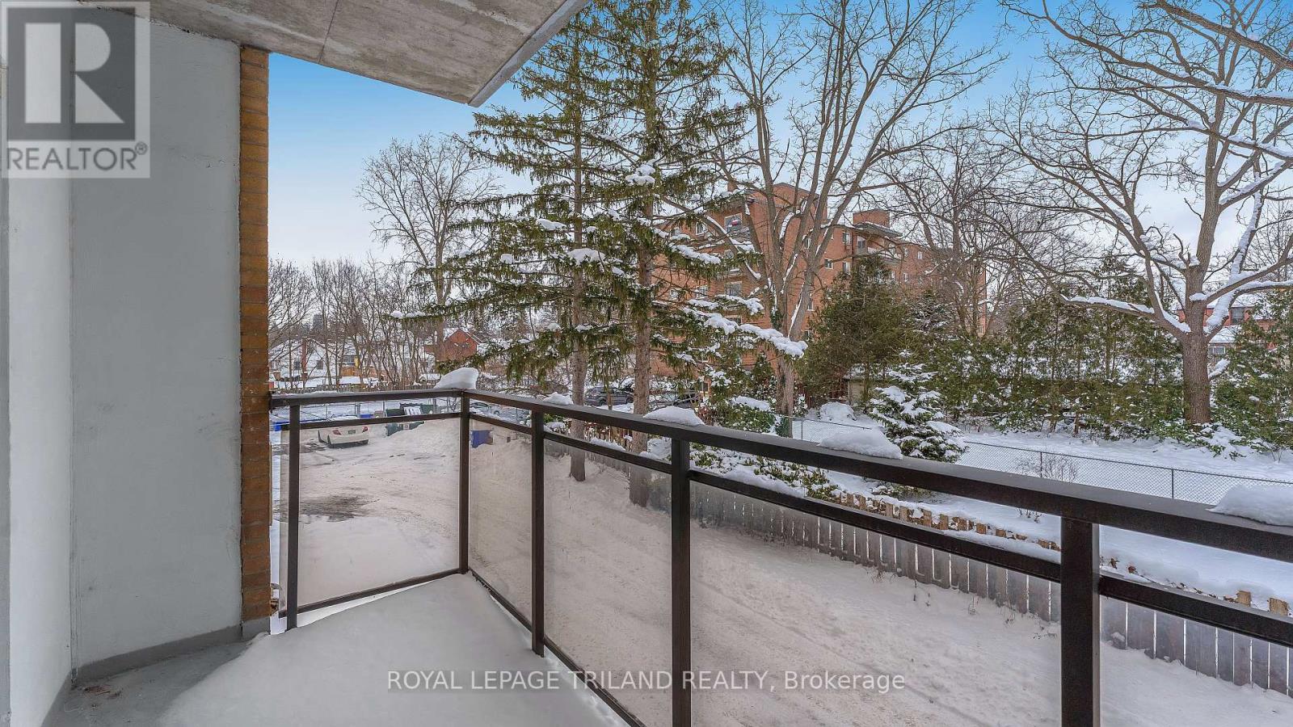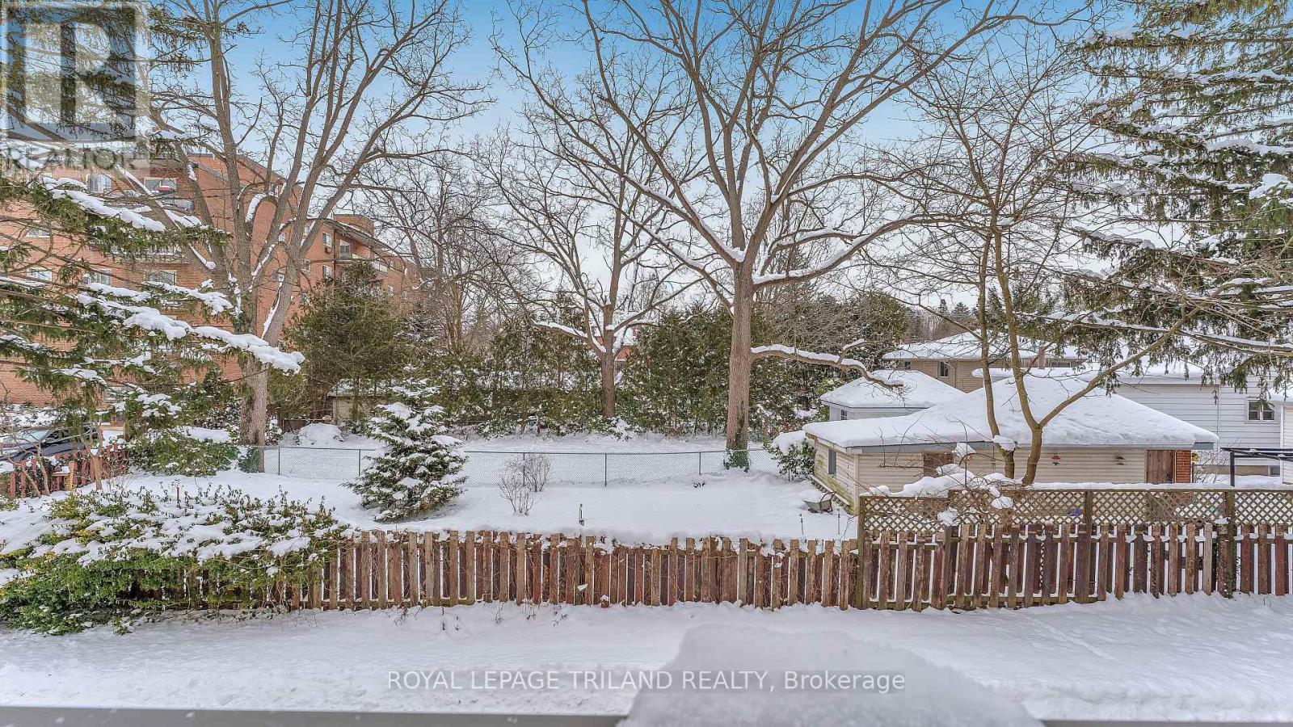104 Devonshire Avenue London, Ontario N6C 2H8
$2,100 MonthlyMaintenance,
$120 Monthly
Maintenance,
$120 MonthlyAre you looking to live in one of Londons most charming neighborhoods, surrounded by single-family homes and million-dollar estates? Welcome to Unit 204 at 104 Devonshire Ave, a rare opportunity to enjoy the unique character and peaceful charm of Old South London, located just south of downtown.This fully renovated, freshly painted 2-bedroom, 1-bathroom unit is thoughtfully designed for modern living. The kitchen features stainless steel appliances, including a dishwasher, microwave, and stove, paired with elegant quartz countertops. Step into the open-concept living area, which flows seamlessly onto your own private patio, perfect for relaxing or entertaining.To help you visualise the possibilities, this listing includes virtual staging so you can better see the potential layouts and imagine your new home.Old South is renowned for its historic homes and vibrant community centered around Wortley Village, a lively commercial district filled with boutique shops, cozy cafes, and restaurants. Stroll through the tree-lined streets and soak in the neighborhoods timeless charm, while enjoying the convenience of being close to transit, schools, shopping, hospitals, and downtown London.This unit offers vacant possession and is completely move-in ready. Don't miss your chance to join one of London's most sought-after communities schedule your private viewing today and make this exceptional property yours! (id:51356)
Property Details
| MLS® Number | X11930665 |
| Property Type | Single Family |
| Neigbourhood | Cleardale |
| Community Name | South G |
| Amenities Near By | Hospital, Park, Place Of Worship, Public Transit |
| Community Features | Pet Restrictions, Community Centre |
| Features | Dry, Level, Carpet Free, Laundry- Coin Operated |
| Parking Space Total | 1 |
Building
| Bathroom Total | 1 |
| Bedrooms Above Ground | 2 |
| Bedrooms Total | 2 |
| Appliances | Intercom |
| Cooling Type | Wall Unit |
| Exterior Finish | Brick Facing, Concrete |
| Fire Protection | Smoke Detectors |
| Flooring Type | Hardwood |
| Foundation Type | Block |
| Heating Fuel | Electric |
| Heating Type | Radiant Heat |
| Size Interior | 800 - 899 Ft2 |
| Type | Apartment |
Land
| Acreage | No |
| Land Amenities | Hospital, Park, Place Of Worship, Public Transit |
Rooms
| Level | Type | Length | Width | Dimensions |
|---|---|---|---|---|
| Main Level | Living Room | 5.1 m | 4.34 m | 5.1 m x 4.34 m |
| Main Level | Dining Room | 2.18 m | 1.71 m | 2.18 m x 1.71 m |
| Main Level | Kitchen | 3.68 m | 2.16 m | 3.68 m x 2.16 m |
| Main Level | Bedroom | 2.79 m | 4.66 m | 2.79 m x 4.66 m |
| Main Level | Bedroom 2 | 2.77 m | 4.66 m | 2.77 m x 4.66 m |
https://www.realtor.ca/real-estate/27818810/104-devonshire-avenue-london-south-g
Contact Us
Contact us for more information































