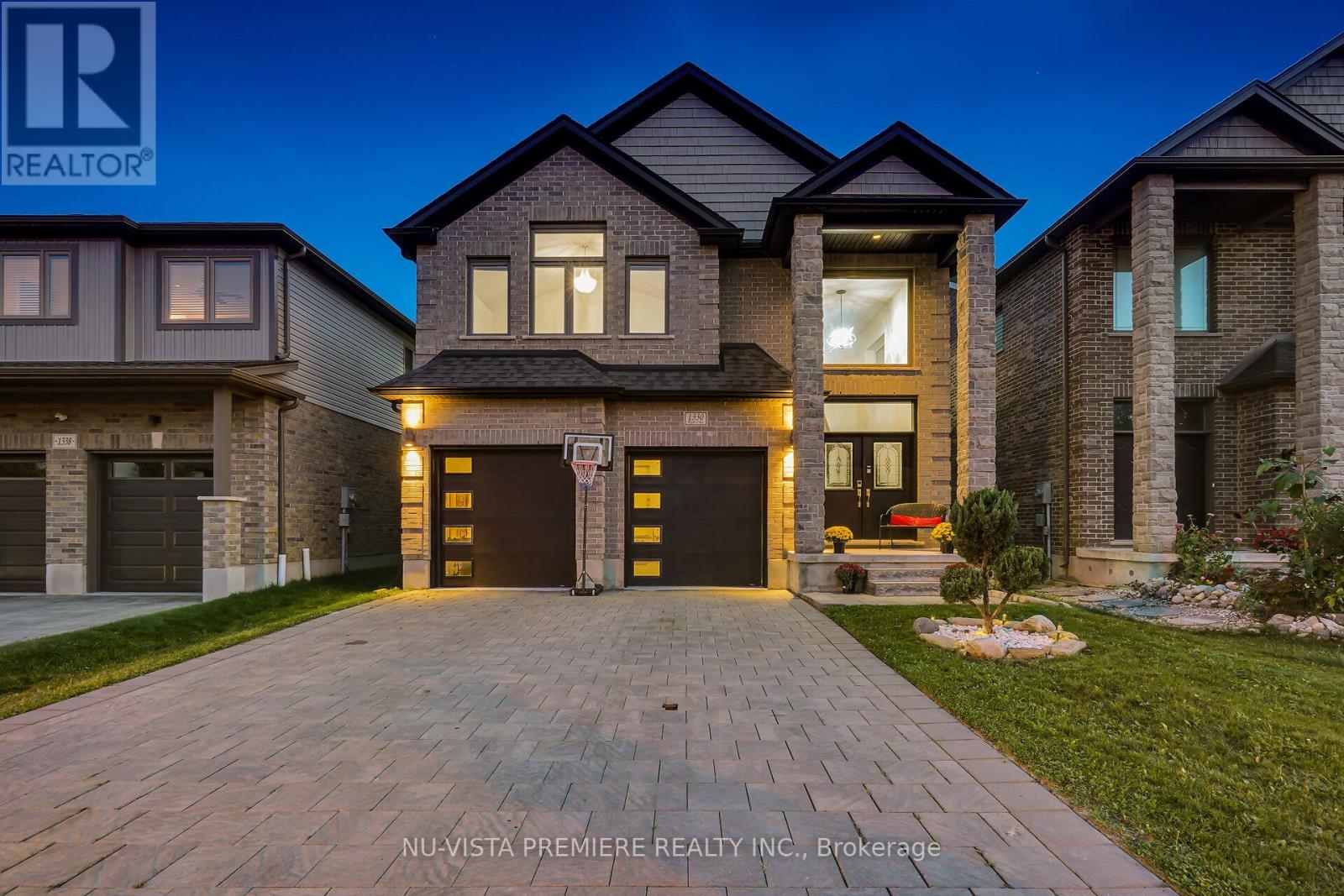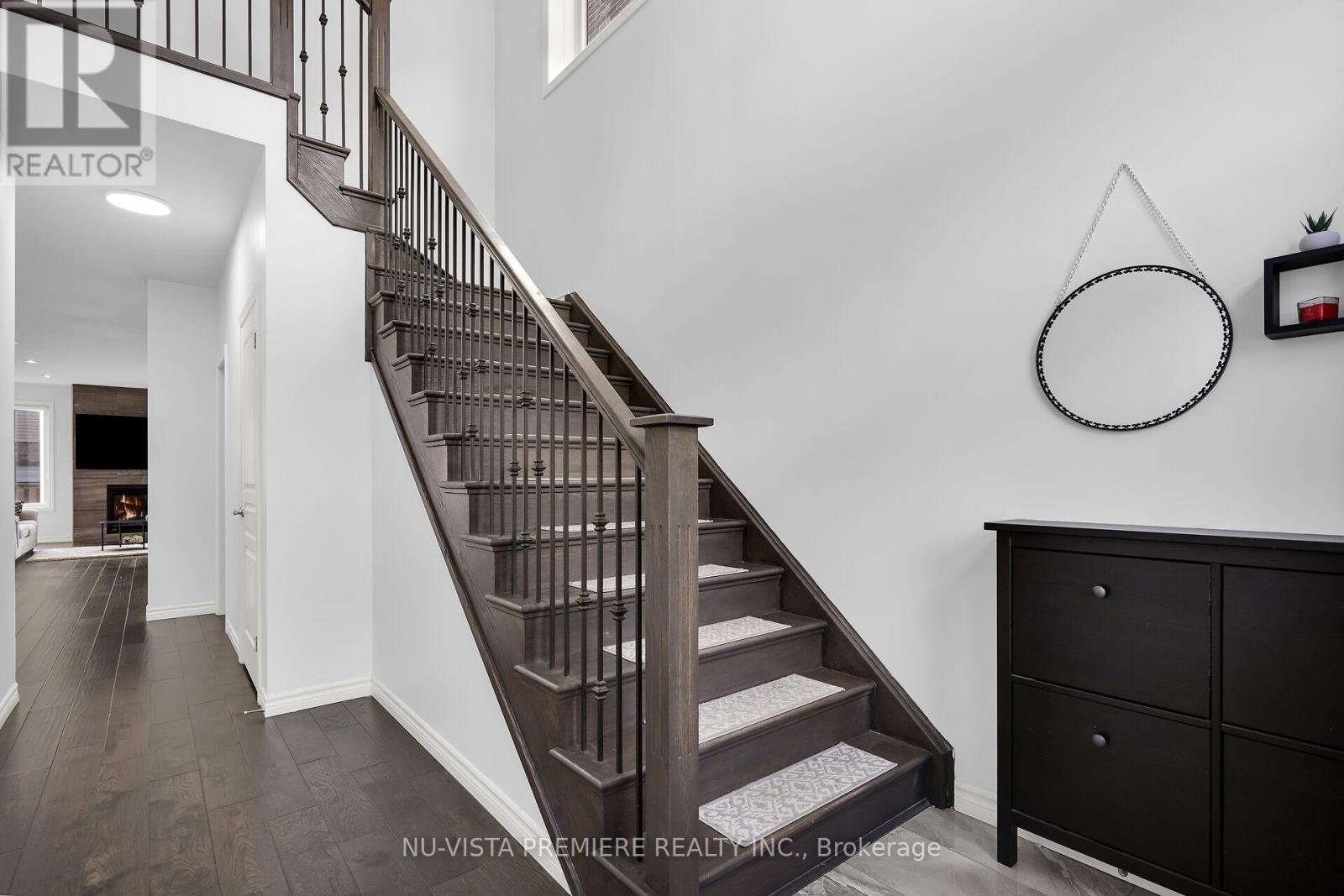4 Bedroom
3 Bathroom
2,500 - 3,000 ft2
Fireplace
Central Air Conditioning
Forced Air
$949,900
Step inside this 2780sf, beautifully designed home and be greeted by a modern, open-concept main floor. The heart of the home is the stunning kitchen, featuring sleek quartz countertops throughout, along with stainless steel appliances and a spacious pantry with ambient lighting. Just off the kitchen, the dining area opens directly onto a large, partially covered deck with a gas line, perfect for seamless indoor-outdoor entertaining. The fully fenced backyard offers privacy and is a great spot for outdoor activities or simply unwinding. The cozy main-floor living room offers a fireplace, creating a warm and inviting space for family gatherings. With 4 bedrooms and 2 additional bathrooms upstairs, including a luxurious primary suite with a large walk-in closet and a 5-piece ensuite, there's room for everyone. The upper level also features an expansive loft, perfect for relaxing or setting up as a second family space. The home has been freshly painted throughout and updated with stylish modern light fixtures. The garage has been newly done with a full epoxy floor and fresh paint, providing a polished and durable finish. Parking is a breeze with a 2-car garage featuring epoxy flooring and room for 4 more vehicles in the driveway. Nestled in a fantastic neighborhood, you're within walking distance of schools, parks, shopping, and just moments from the Sunningdale Golf Course. Plus, a brand new school is also within walking distance, making it ideal for families. (id:51356)
Property Details
|
MLS® Number
|
X11930327 |
|
Property Type
|
Single Family |
|
Community Name
|
North S |
|
Amenities Near By
|
Schools, Public Transit, Park, Place Of Worship |
|
Community Features
|
School Bus |
|
Features
|
Sump Pump |
|
Parking Space Total
|
6 |
|
Structure
|
Deck, Porch |
Building
|
Bathroom Total
|
3 |
|
Bedrooms Above Ground
|
4 |
|
Bedrooms Total
|
4 |
|
Amenities
|
Fireplace(s) |
|
Appliances
|
Water Heater - Tankless, Water Heater, Garage Door Opener Remote(s), Blinds, Dishwasher, Dryer, Refrigerator, Stove, Washer, Window Coverings |
|
Basement Development
|
Unfinished |
|
Basement Features
|
Walk-up |
|
Basement Type
|
N/a (unfinished) |
|
Construction Style Attachment
|
Detached |
|
Cooling Type
|
Central Air Conditioning |
|
Exterior Finish
|
Brick Facing, Vinyl Siding |
|
Fireplace Present
|
Yes |
|
Fireplace Total
|
1 |
|
Foundation Type
|
Poured Concrete |
|
Half Bath Total
|
1 |
|
Heating Fuel
|
Natural Gas |
|
Heating Type
|
Forced Air |
|
Stories Total
|
2 |
|
Size Interior
|
2,500 - 3,000 Ft2 |
|
Type
|
House |
|
Utility Water
|
Municipal Water |
Parking
|
Attached Garage
|
|
|
Inside Entry
|
|
Land
|
Acreage
|
No |
|
Land Amenities
|
Schools, Public Transit, Park, Place Of Worship |
|
Sewer
|
Sanitary Sewer |
|
Size Depth
|
102 Ft ,1 In |
|
Size Frontage
|
40 Ft ,1 In |
|
Size Irregular
|
40.1 X 102.1 Ft |
|
Size Total Text
|
40.1 X 102.1 Ft|under 1/2 Acre |
|
Surface Water
|
Lake/pond |
|
Zoning Description
|
H H-100 R1-4(26) |
https://www.realtor.ca/real-estate/27818224/1330-dyer-crescent-london-north-s











































