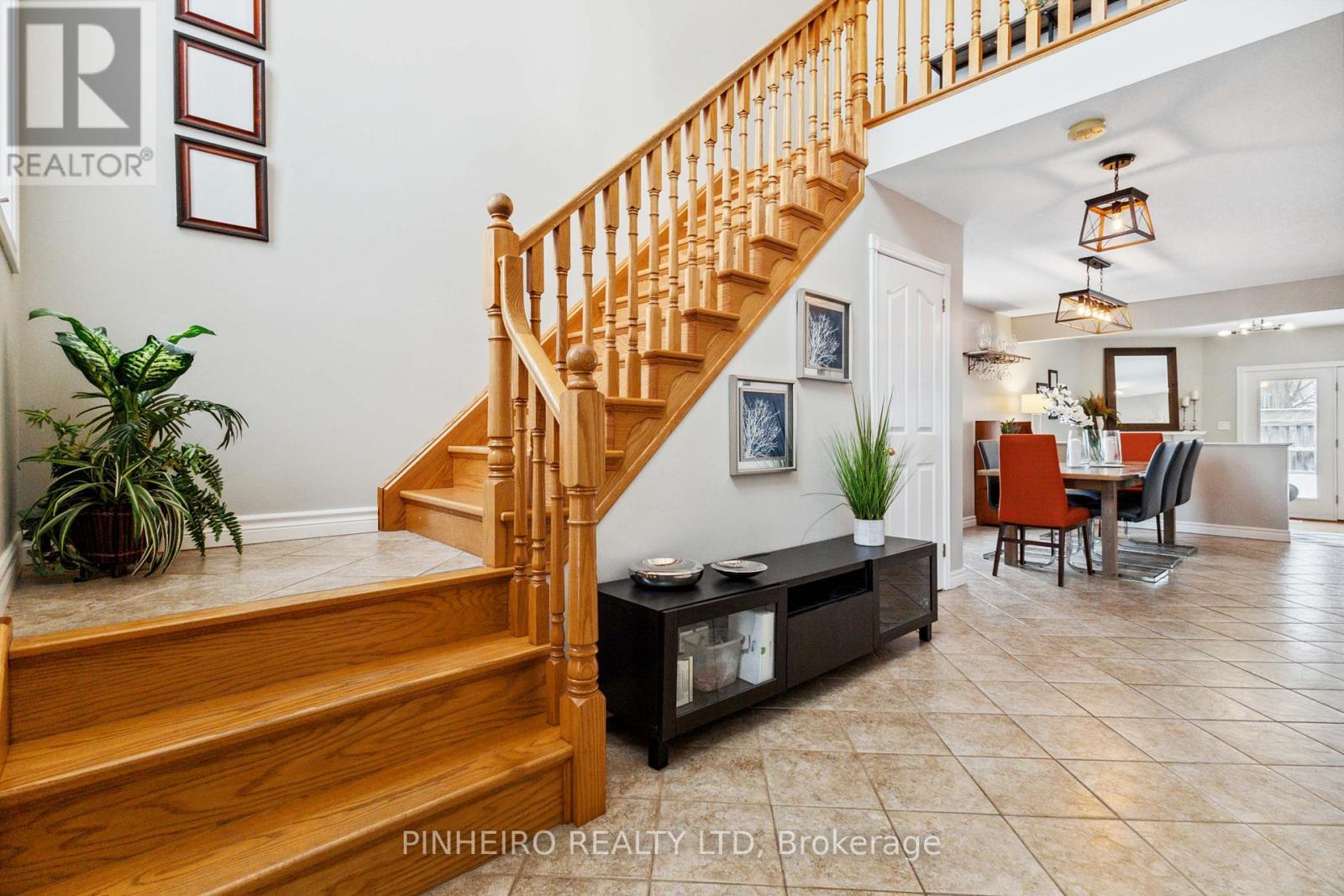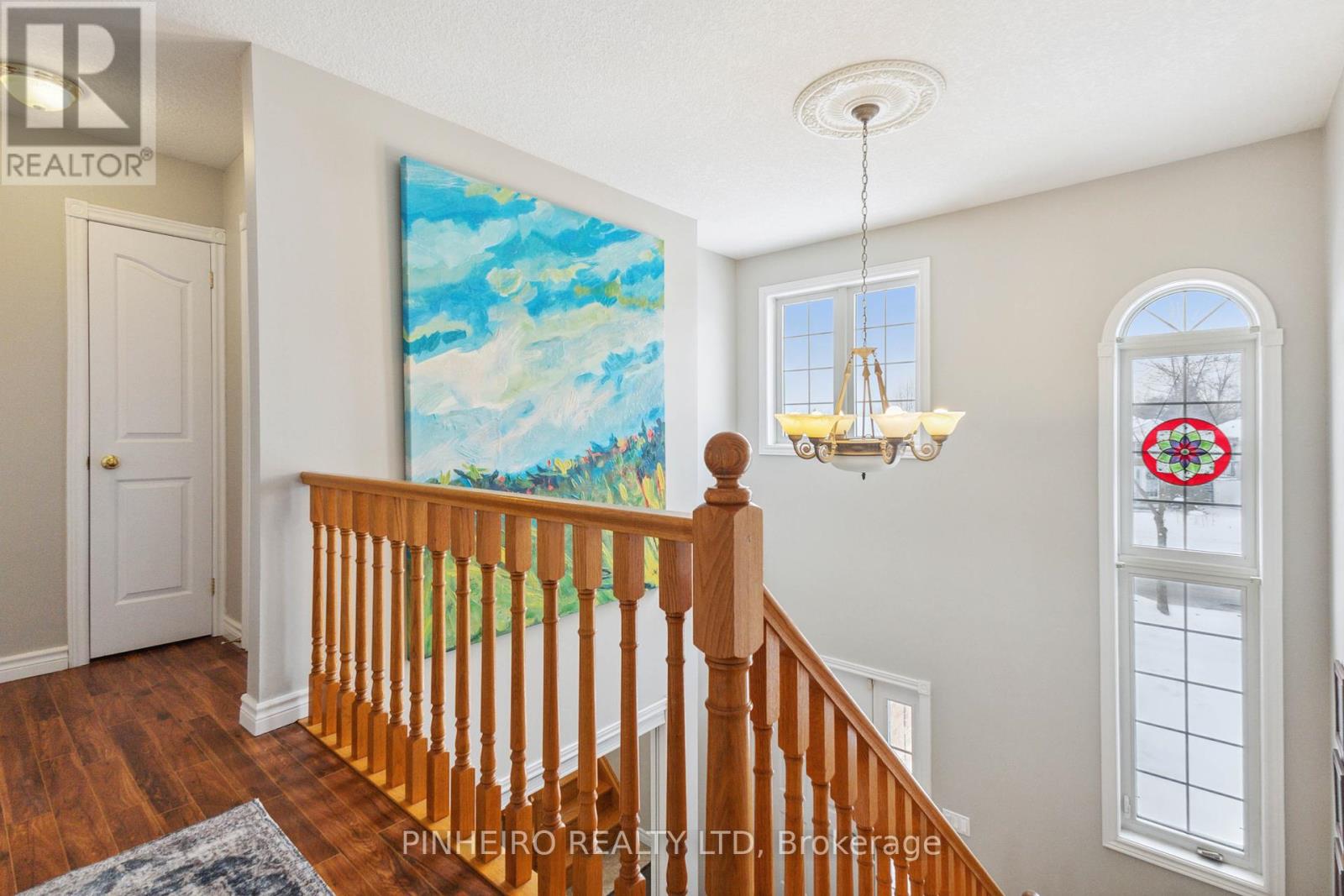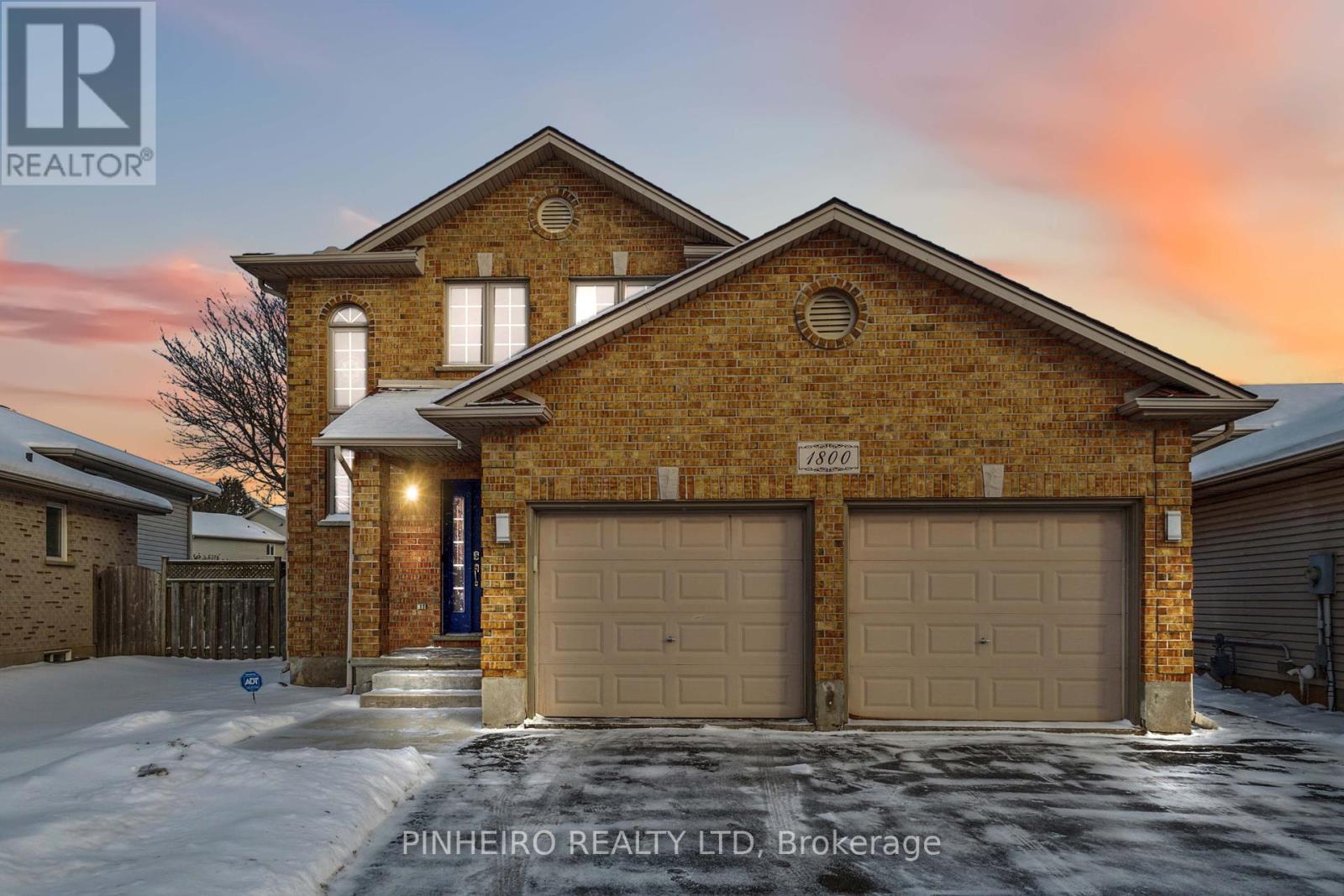4 Bedroom
4 Bathroom
1,500 - 2,000 ft2
Fireplace
Central Air Conditioning
Forced Air
$789,000
Welcome to 1800 Marconi Blvd! This well-maintained, full-brick, two-storey home, built in 2001, offers a spacious and functional layout perfect for modern living. The main floor features a bright and airy living room that flows into a large eat-in kitchen, ideal for family meals and casual entertaining. Upstairs, you'll find three generous bedrooms, including the primary suite with ample closet space and plenty of natural light. The fully finished basement adds even more value with a bedroom and a family room currently used as a gym, offering versatile options for additional living space or a home office. The private backyard provides a peaceful outdoor retreat. Located just minutes from Highway 401 access, this home is perfect for commuters, while also being close to parks, schools, and other local amenities. Don't miss your chance to own this fantastic property in a great family friendly neighborhood! (id:51356)
Property Details
|
MLS® Number
|
X11929413 |
|
Property Type
|
Single Family |
|
Community Name
|
East I |
|
Amenities Near By
|
Public Transit |
|
Features
|
Irregular Lot Size, Flat Site |
|
Parking Space Total
|
4 |
|
Structure
|
Deck |
Building
|
Bathroom Total
|
4 |
|
Bedrooms Above Ground
|
3 |
|
Bedrooms Below Ground
|
1 |
|
Bedrooms Total
|
4 |
|
Amenities
|
Fireplace(s) |
|
Appliances
|
Garburator, Dishwasher, Dryer, Refrigerator, Stove, Washer |
|
Basement Development
|
Finished |
|
Basement Type
|
Full (finished) |
|
Construction Style Attachment
|
Detached |
|
Cooling Type
|
Central Air Conditioning |
|
Exterior Finish
|
Brick, Shingles |
|
Fireplace Present
|
Yes |
|
Fireplace Total
|
1 |
|
Foundation Type
|
Poured Concrete |
|
Half Bath Total
|
1 |
|
Heating Fuel
|
Natural Gas |
|
Heating Type
|
Forced Air |
|
Stories Total
|
2 |
|
Size Interior
|
1,500 - 2,000 Ft2 |
|
Type
|
House |
|
Utility Water
|
Municipal Water |
Parking
Land
|
Acreage
|
No |
|
Fence Type
|
Fenced Yard |
|
Land Amenities
|
Public Transit |
|
Sewer
|
Sanitary Sewer |
|
Size Depth
|
116 Ft ,9 In |
|
Size Frontage
|
41 Ft |
|
Size Irregular
|
41 X 116.8 Ft |
|
Size Total Text
|
41 X 116.8 Ft|under 1/2 Acre |
|
Zoning Description
|
R2-3(1) |
Rooms
| Level |
Type |
Length |
Width |
Dimensions |
|
Second Level |
Primary Bedroom |
5.25 m |
3.65 m |
5.25 m x 3.65 m |
|
Second Level |
Bedroom 2 |
3.81 m |
3.14 m |
3.81 m x 3.14 m |
|
Second Level |
Bedroom 3 |
4.03 m |
3.3 m |
4.03 m x 3.3 m |
|
Lower Level |
Bedroom 4 |
3.73 m |
2.92 m |
3.73 m x 2.92 m |
|
Lower Level |
Recreational, Games Room |
3.48 m |
6.63 m |
3.48 m x 6.63 m |
|
Main Level |
Living Room |
6.85 m |
3.96 m |
6.85 m x 3.96 m |
|
Main Level |
Laundry Room |
2.74 m |
2.05 m |
2.74 m x 2.05 m |
Utilities
|
Cable
|
Installed |
|
Sewer
|
Installed |
https://www.realtor.ca/real-estate/27816097/1800-marconi-boulevard-london-east-i







































