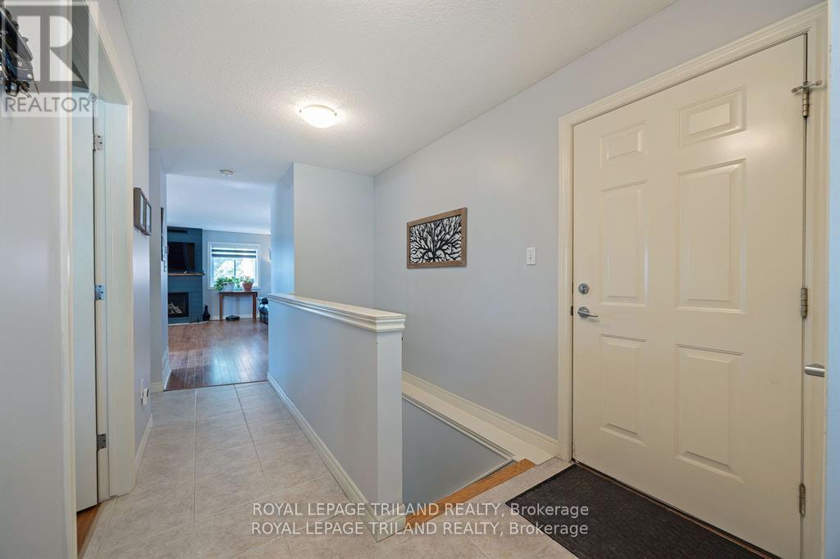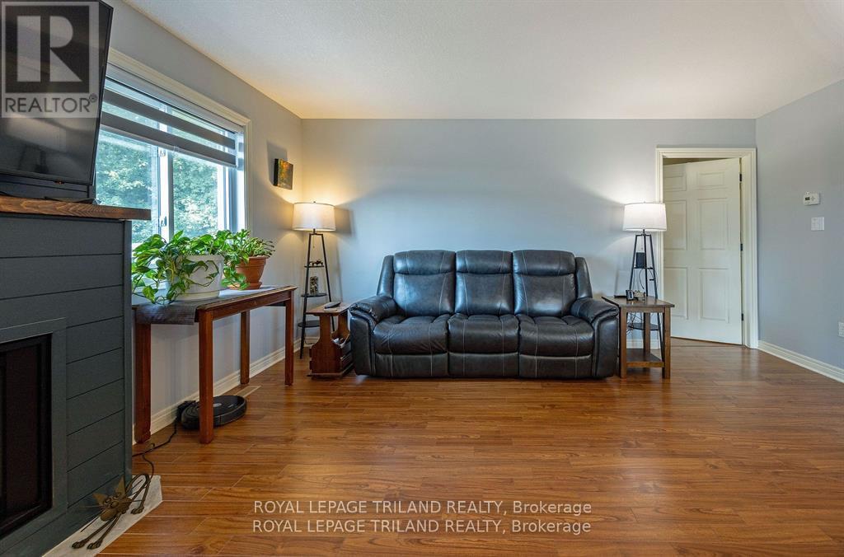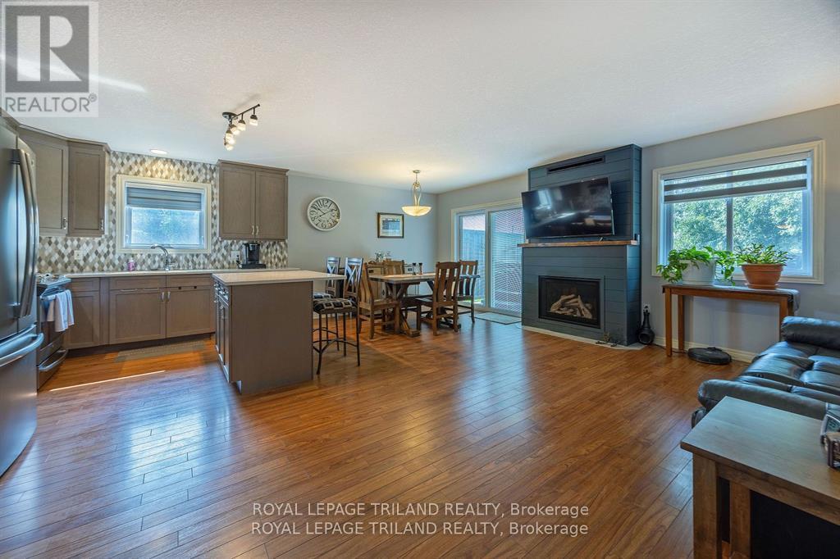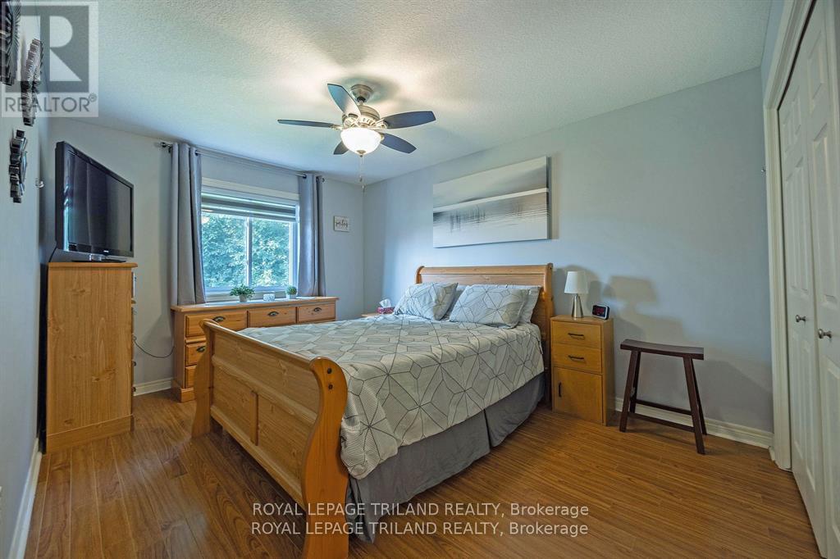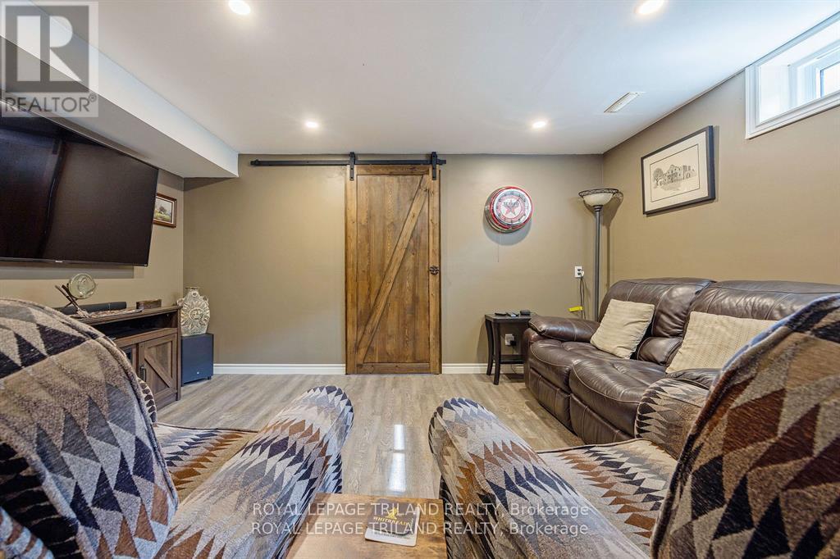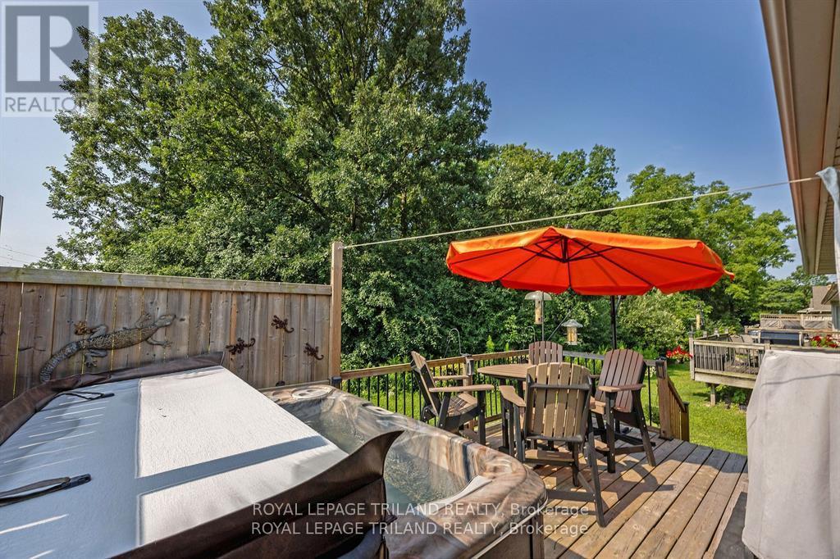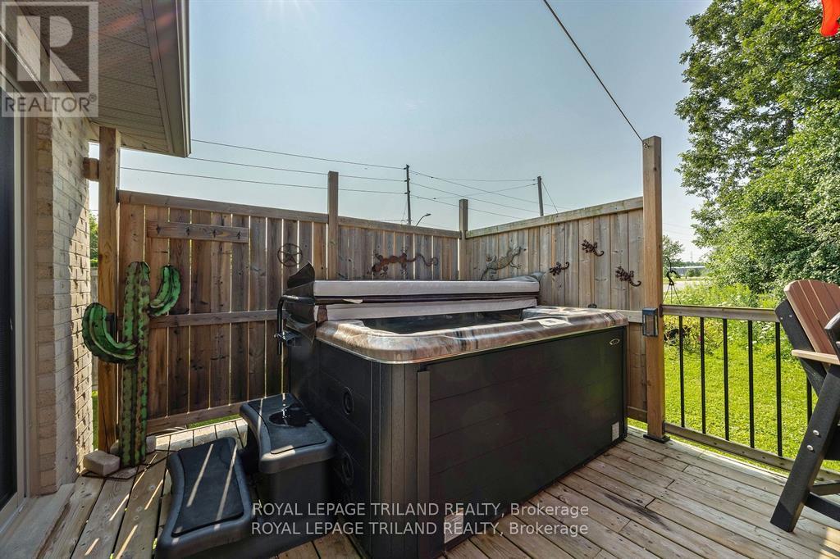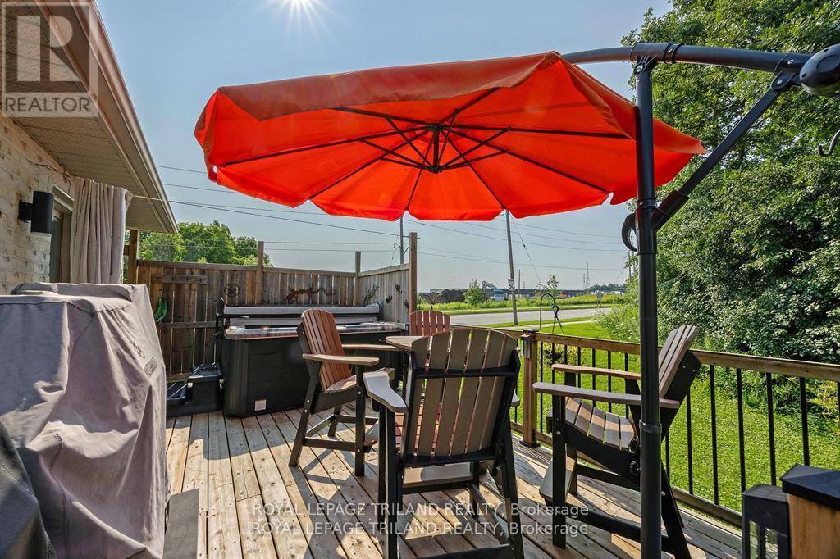1 - 410 Burwell Road St. Thomas, Ontario N5P 4N6
$549,900Maintenance, Common Area Maintenance, Parking
$336 Monthly
Maintenance, Common Area Maintenance, Parking
$336 MonthlyAttention empty nesters! Welcome home to this quaint little community of condominium homes nestled against a beautiful green scape in Northeast St. Thomas. Featuring 2+1 bedrooms, 2.5 bathrooms and an open floor plan,this could be the perfect sized home for you. Numerous upgrades and updates, too many to list, including a new custom kitchen with island, new windows, new heat pump, extra large deck, newer hot tub, built in Murphy bed,updated fireplace surround and mantle, utility workbench, appliances, plus so much more. Lower level finished and perfect for entertaining friends and family. Nothing to do but move into this lovingly maintained home and start your next chapter. Call today for more information. **** EXTRAS **** Seller wishes to include the quality hot tub in the sale, however it can be removed should the Buyer require. (id:51356)
Property Details
| MLS® Number | X11928379 |
| Property Type | Vacant Land |
| Community Name | NE |
| Amenities Near By | Park, Place Of Worship, Public Transit |
| Community Features | Pet Restrictions, Community Centre |
| Features | Cul-de-sac, Conservation/green Belt, In Suite Laundry |
| Parking Space Total | 2 |
Building
| Bathroom Total | 3 |
| Bedrooms Above Ground | 2 |
| Bedrooms Below Ground | 1 |
| Bedrooms Total | 3 |
| Amenities | Visitor Parking |
| Appliances | Water Heater, Garage Door Opener Remote(s), Dishwasher, Dryer, Garage Door Opener, Hot Tub, Range, Refrigerator, Stove, Washer, Window Coverings |
| Architectural Style | Bungalow |
| Basement Development | Finished |
| Basement Type | Full (finished) |
| Construction Status | Insulation Upgraded |
| Cooling Type | Central Air Conditioning |
| Exterior Finish | Brick |
| Fireplace Present | Yes |
| Foundation Type | Concrete |
| Half Bath Total | 1 |
| Heating Fuel | Natural Gas |
| Heating Type | Heat Pump |
| Stories Total | 1 |
| Size Interior | 1,200 - 1,399 Ft2 |
Parking
| Garage |
Land
| Acreage | No |
| Land Amenities | Park, Place Of Worship, Public Transit |
| Size Irregular | . |
| Size Total Text | . |
Rooms
| Level | Type | Length | Width | Dimensions |
|---|---|---|---|---|
| Lower Level | Bathroom | 3.69 m | 2.32 m | 3.69 m x 2.32 m |
| Lower Level | Family Room | 5.5 m | 8.05 m | 5.5 m x 8.05 m |
| Lower Level | Bedroom | 3.69 m | 3.81 m | 3.69 m x 3.81 m |
| Lower Level | Utility Room | 2.76 m | 2.85 m | 2.76 m x 2.85 m |
| Main Level | Kitchen | 3.41 m | 3.02 m | 3.41 m x 3.02 m |
| Main Level | Dining Room | 2.05 m | 3.1 m | 2.05 m x 3.1 m |
| Main Level | Living Room | 3.65 m | 5.46 m | 3.65 m x 5.46 m |
| Main Level | Primary Bedroom | 3.19 m | 4.93 m | 3.19 m x 4.93 m |
| Main Level | Bedroom 2 | 3.37 m | 3.03 m | 3.37 m x 3.03 m |
| Main Level | Bathroom | 2.63 m | 1.68 m | 2.63 m x 1.68 m |
| Main Level | Bathroom | 3.08 m | 1.51 m | 3.08 m x 1.51 m |
https://www.realtor.ca/real-estate/27813706/1-410-burwell-road-st-thomas-ne
Contact Us
Contact us for more information







