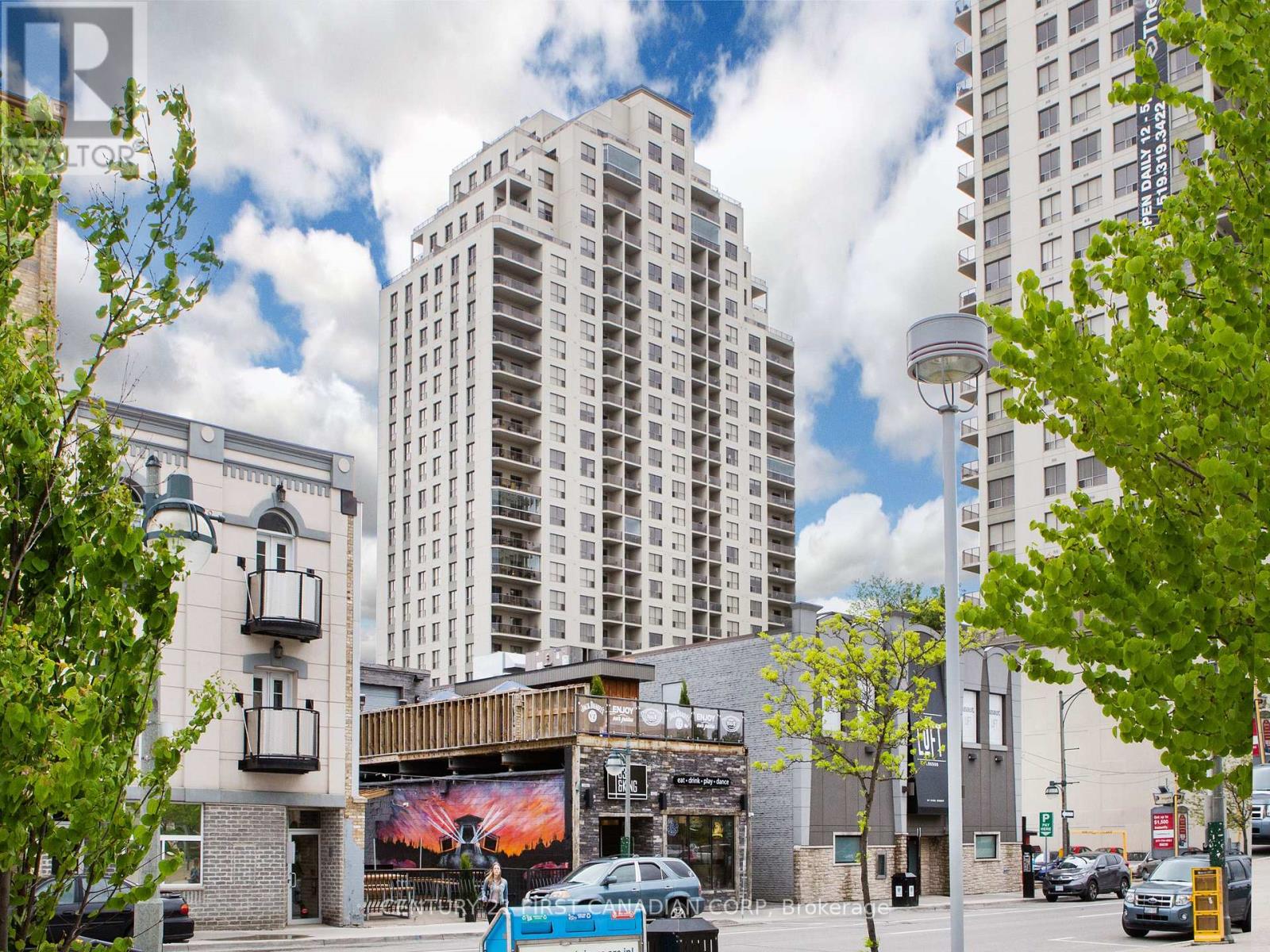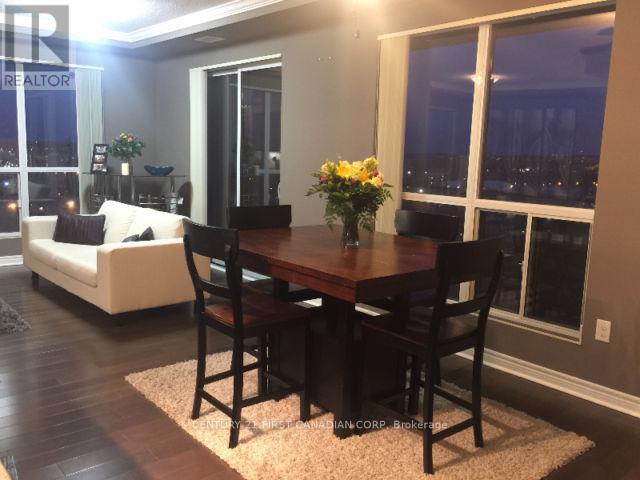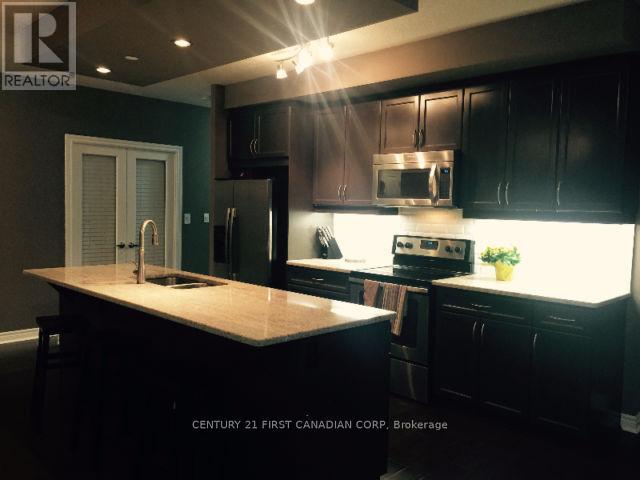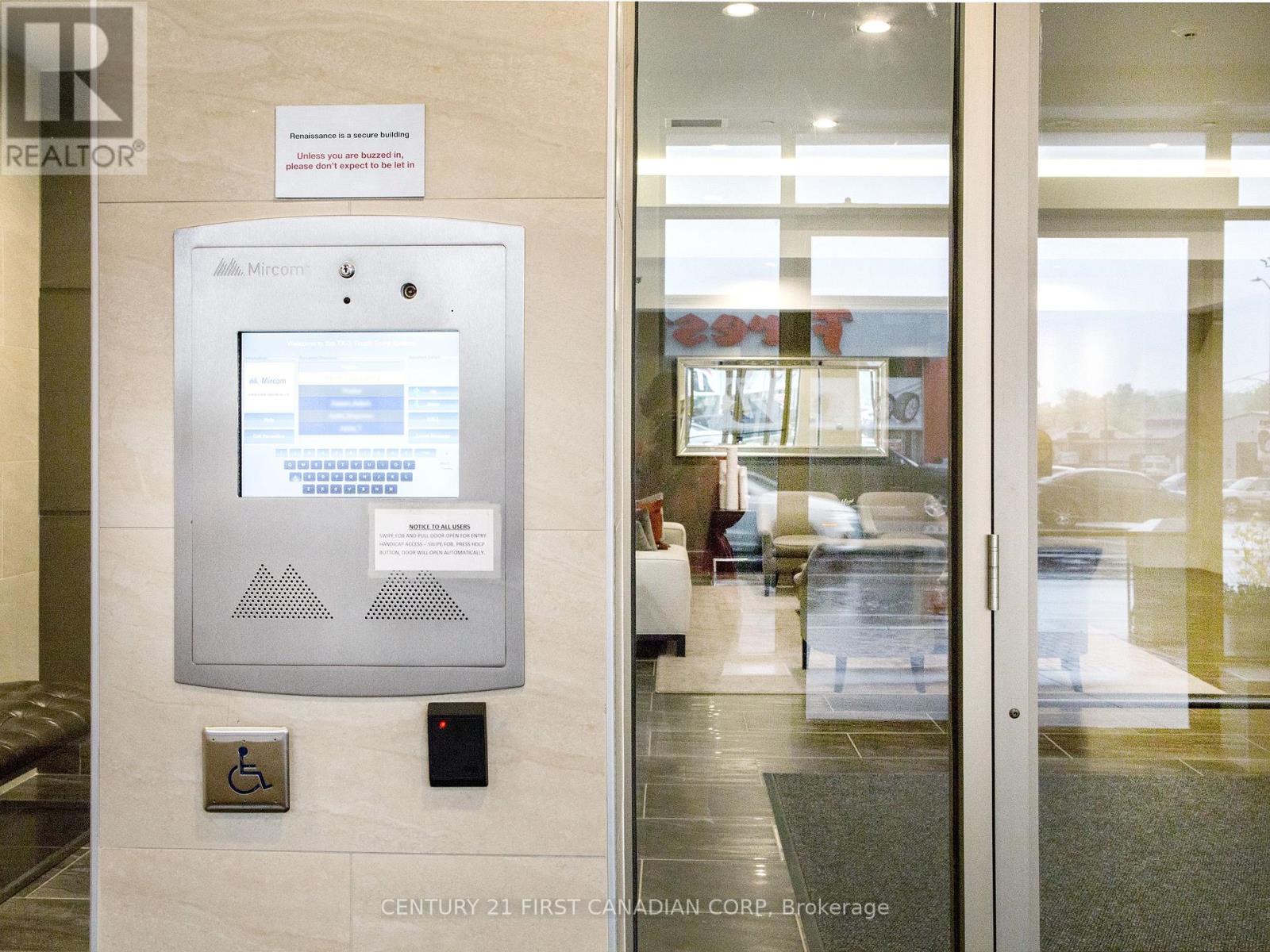1304 - 330 Ridout St Street N London, Ontario N6A 0A7
$2,900 MonthlyMaintenance,
$602.46 Monthly
Maintenance,
$602.46 MonthlyBright Corner Executive Condo (1507 Sq FT) in the Heart of London's Vibrant Downtown. 2 Bedroom + Den. Condo Boasts Spacious Kitchen with Pantry, Large Island with Granite Counter; Open Living and Dining Room with Modern Flooring Throughout. Oversized Master Bedroom with Walk-In Shower Ensuite and Walk-In Closet. The second Bedroom is Conveniently Located on the Other Side of the Condo (See Floor Plan)., Bright Den is Perfect for Home Office. Convenient In-Suite Laundry, 2 Private Underground Parking Spaces (1 Has a Private EV Charger!). Oversized BBQ Balcony Balcony. Heat, A/C, and Water Included (Personal Hydro approximately $60-$70 / Month). Amenities Include: Gym (Open 24 Hours), Rooftop Terrace with Patio Furniture, Putting Green, Party Room, Billiard Table, Theatre Room, Library, 2 Guest Suites, and more. Walking Distance to Budweiser Gardens, Covent Garden Market, Harris Park, Restaurants and More. No Snow to Shovel, No Grass to Cut! (id:51356)
Property Details
| MLS® Number | X11918848 |
| Property Type | Single Family |
| Community Name | East K |
| Amenities Near By | Public Transit, Park |
| Community Features | Pet Restrictions |
| Features | Flat Site, Balcony, In Suite Laundry |
| Parking Space Total | 2 |
| View Type | City View |
Building
| Bathroom Total | 3 |
| Bedrooms Above Ground | 2 |
| Bedrooms Total | 2 |
| Amenities | Exercise Centre, Recreation Centre, Party Room |
| Appliances | Garage Door Opener Remote(s), Intercom |
| Cooling Type | Central Air Conditioning |
| Exterior Finish | Concrete |
| Fire Protection | Controlled Entry |
| Foundation Type | Poured Concrete |
| Heating Fuel | Natural Gas |
| Heating Type | Forced Air |
| Size Interior | 1,400 - 1,599 Ft2 |
| Type | Apartment |
Parking
| Underground |
Land
| Acreage | No |
| Land Amenities | Public Transit, Park |
Rooms
| Level | Type | Length | Width | Dimensions |
|---|---|---|---|---|
| Main Level | Foyer | 2.3 m | 4.23 m | 2.3 m x 4.23 m |
| Main Level | Kitchen | 2.7 m | 3.74 m | 2.7 m x 3.74 m |
| Main Level | Dining Room | 3.15 m | 3.74 m | 3.15 m x 3.74 m |
| Main Level | Living Room | 6.08 m | 3.37 m | 6.08 m x 3.37 m |
| Main Level | Primary Bedroom | 4.01 m | 4.25 m | 4.01 m x 4.25 m |
| Main Level | Bedroom | 3.19 m | 4.23 m | 3.19 m x 4.23 m |
| Main Level | Den | 2.88 m | 2.95 m | 2.88 m x 2.95 m |
| Main Level | Laundry Room | 1.43 m | 2.04 m | 1.43 m x 2.04 m |
https://www.realtor.ca/real-estate/27791887/1304-330-ridout-st-street-n-london-east-k
Contact Us
Contact us for more information



























