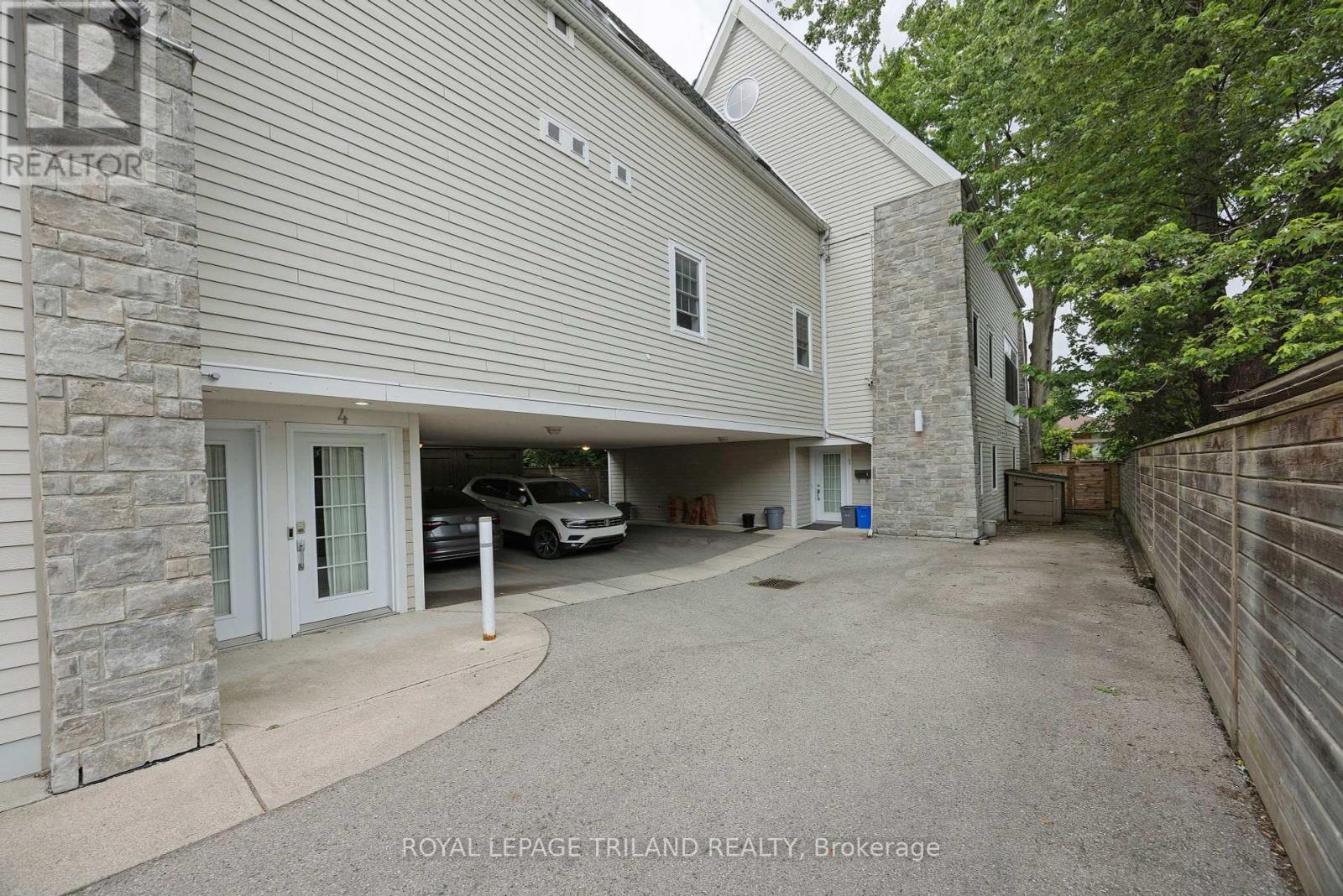3 Bedroom
2 Bathroom
1,500 - 2,000 ft2
Central Air Conditioning
Radiant Heat
$2,650 Monthly
Welcome to this unique and executive 2 storey rental abutting Woodfield and in Old East Village.A comfortable 3 bedrooms that is perfect for anyone working from home. Extremely bright and friendly building. On the main level, kitchen, dining and living room are all open concept with hardwood floors, large windows and a spacious deck to enjoy your morning coffee. An additional private room perfect for home office or 3rd bedroom. On the upper level you will find 2 large bedrooms with vaulted ceilings, skylights and access to another large deck area. In-suite laundry and parking for 2 cars available. This unit is close to downtown, short distance to Western University, Fanshawe College and our hospitals. Walking distance to the Western Farmer's market on the weekends, various microbreweries in OEV and our up and coming entertainment district at 100 Kellogg Lane. (id:51356)
Property Details
|
MLS® Number
|
X11918312 |
|
Property Type
|
Single Family |
|
Community Name
|
East G |
|
Amenities Near By
|
Hospital, Park, Public Transit, Schools |
|
Features
|
In Suite Laundry |
|
Parking Space Total
|
4 |
Building
|
Bathroom Total
|
2 |
|
Bedrooms Above Ground
|
3 |
|
Bedrooms Total
|
3 |
|
Amenities
|
Separate Heating Controls, Separate Electricity Meters |
|
Appliances
|
Dishwasher, Dryer, Microwave, Refrigerator, Stove, Washer |
|
Cooling Type
|
Central Air Conditioning |
|
Exterior Finish
|
Stone, Stucco |
|
Flooring Type
|
Tile, Hardwood |
|
Half Bath Total
|
1 |
|
Heating Fuel
|
Electric |
|
Heating Type
|
Radiant Heat |
|
Stories Total
|
2 |
|
Size Interior
|
1,500 - 2,000 Ft2 |
|
Type
|
Fourplex |
|
Utility Water
|
Municipal Water |
Parking
Land
|
Acreage
|
No |
|
Land Amenities
|
Hospital, Park, Public Transit, Schools |
|
Sewer
|
Sanitary Sewer |
|
Size Depth
|
150 Ft |
|
Size Frontage
|
52 Ft |
|
Size Irregular
|
52 X 150 Ft |
|
Size Total Text
|
52 X 150 Ft|under 1/2 Acre |
Rooms
| Level |
Type |
Length |
Width |
Dimensions |
|
Second Level |
Bedroom |
3.5 m |
2.51 m |
3.5 m x 2.51 m |
|
Second Level |
Kitchen |
4.19 m |
2.13 m |
4.19 m x 2.13 m |
|
Second Level |
Dining Room |
4.32 m |
3.66 m |
4.32 m x 3.66 m |
|
Second Level |
Living Room |
3.5 m |
4.44 m |
3.5 m x 4.44 m |
|
Third Level |
Bedroom |
3.45 m |
4.72 m |
3.45 m x 4.72 m |
|
Third Level |
Primary Bedroom |
3.4 m |
6.63 m |
3.4 m x 6.63 m |
https://www.realtor.ca/real-estate/27790494/3-628-dufferin-avenue-london-east-g



































