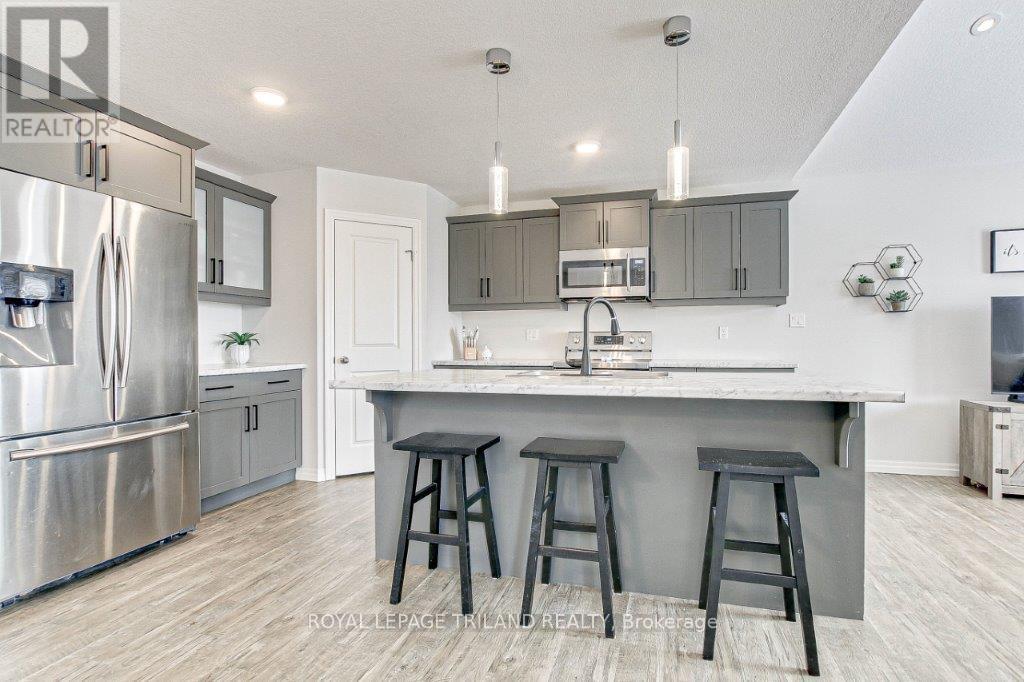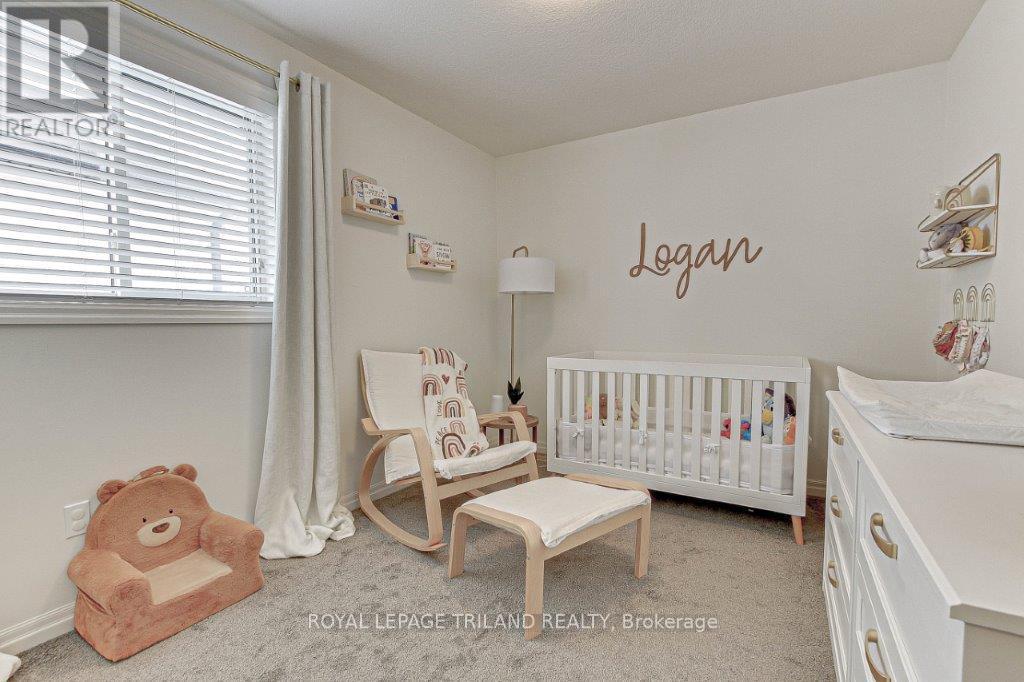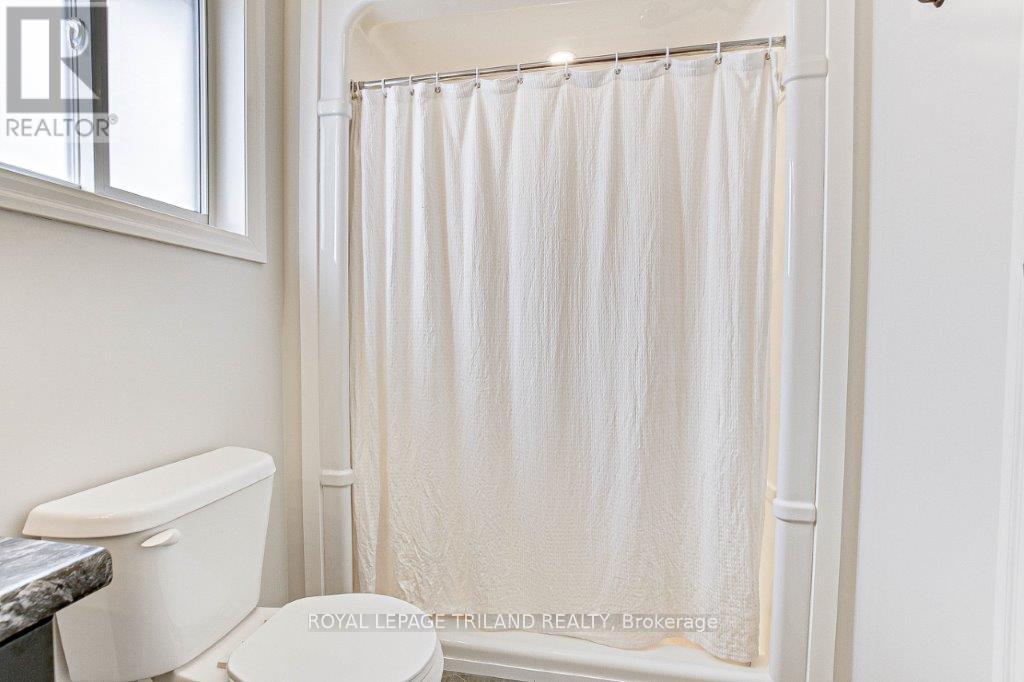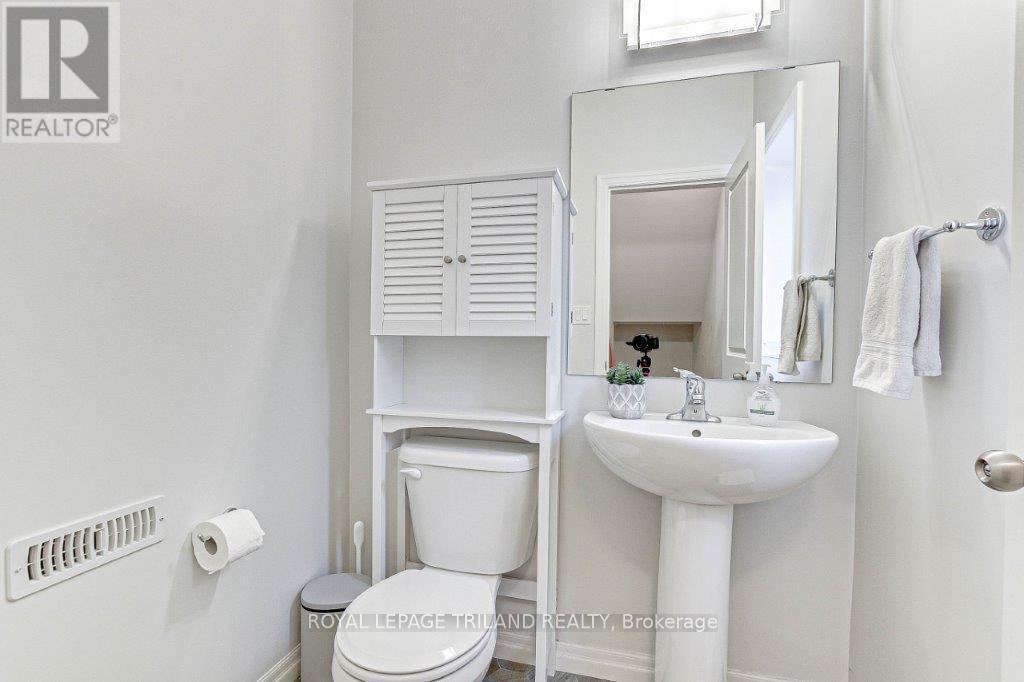4 Bedroom
3 Bathroom
1,500 - 2,000 ft2
Central Air Conditioning
Forced Air
$799,900
Welcome to 4 Fox Hollow Court! Hayhoe Built 2 storey located on a beautiful cul-de-sac in Orchard Park South with access to walking trails, parks and excellent schools. Upon entry is a grand 2 storey foyer. Gorgeous bright open concept main floor with large windows across the back, spacious kitchen with oversized island and pantry, well appointed dining area with patio doors that lead to the large fully fenced yard. Powder room, a spacious mudroom, that leads to the oversized double garage that was built to fit a pickup truck. Upstairs offers 3 bedrooms, large master has a walk in closet and ensuite with his and her sinks. Finished basement with a large rec room and an additional bedroom. St. Thomas is a vibrant community with lots of amenities and this home has easy access to London/Hwy 401 and is just minutes from Port Stanley Beach. Book your showing today! (id:51356)
Property Details
|
MLS® Number
|
X11917761 |
|
Property Type
|
Single Family |
|
Community Name
|
SE |
|
Amenities Near By
|
Park, Place Of Worship, Schools |
|
Features
|
Flat Site |
|
Parking Space Total
|
4 |
Building
|
Bathroom Total
|
3 |
|
Bedrooms Above Ground
|
3 |
|
Bedrooms Below Ground
|
1 |
|
Bedrooms Total
|
4 |
|
Appliances
|
Water Heater, Dishwasher, Dryer, Refrigerator, Stove, Washer, Window Coverings |
|
Basement Development
|
Partially Finished |
|
Basement Type
|
Full (partially Finished) |
|
Construction Style Attachment
|
Detached |
|
Cooling Type
|
Central Air Conditioning |
|
Exterior Finish
|
Brick, Vinyl Siding |
|
Fire Protection
|
Smoke Detectors |
|
Foundation Type
|
Poured Concrete |
|
Half Bath Total
|
1 |
|
Heating Fuel
|
Natural Gas |
|
Heating Type
|
Forced Air |
|
Stories Total
|
2 |
|
Size Interior
|
1,500 - 2,000 Ft2 |
|
Type
|
House |
|
Utility Water
|
Municipal Water |
Parking
Land
|
Acreage
|
No |
|
Fence Type
|
Fenced Yard |
|
Land Amenities
|
Park, Place Of Worship, Schools |
|
Sewer
|
Sanitary Sewer |
|
Size Depth
|
126 Ft |
|
Size Frontage
|
42 Ft |
|
Size Irregular
|
42 X 126 Ft |
|
Size Total Text
|
42 X 126 Ft|under 1/2 Acre |
|
Zoning Description
|
Hr3a |
Rooms
| Level |
Type |
Length |
Width |
Dimensions |
|
Second Level |
Primary Bedroom |
3.5 m |
4.9 m |
3.5 m x 4.9 m |
|
Second Level |
Bedroom |
4.2 m |
2.9 m |
4.2 m x 2.9 m |
|
Second Level |
Bedroom |
3.5 m |
2.9 m |
3.5 m x 2.9 m |
|
Lower Level |
Recreational, Games Room |
4.2 m |
5.2 m |
4.2 m x 5.2 m |
|
Main Level |
Foyer |
2.1 m |
3.2 m |
2.1 m x 3.2 m |
|
Main Level |
Dining Room |
3.9 m |
4.1 m |
3.9 m x 4.1 m |
|
Main Level |
Kitchen |
4.1 m |
3.2 m |
4.1 m x 3.2 m |
|
Main Level |
Great Room |
4.7 m |
4.2 m |
4.7 m x 4.2 m |
|
Main Level |
Laundry Room |
2 m |
3.1 m |
2 m x 3.1 m |
Utilities
|
Cable
|
Installed |
|
Sewer
|
Installed |
https://www.realtor.ca/real-estate/27789737/4-foxhollow-court-st-thomas-se
































