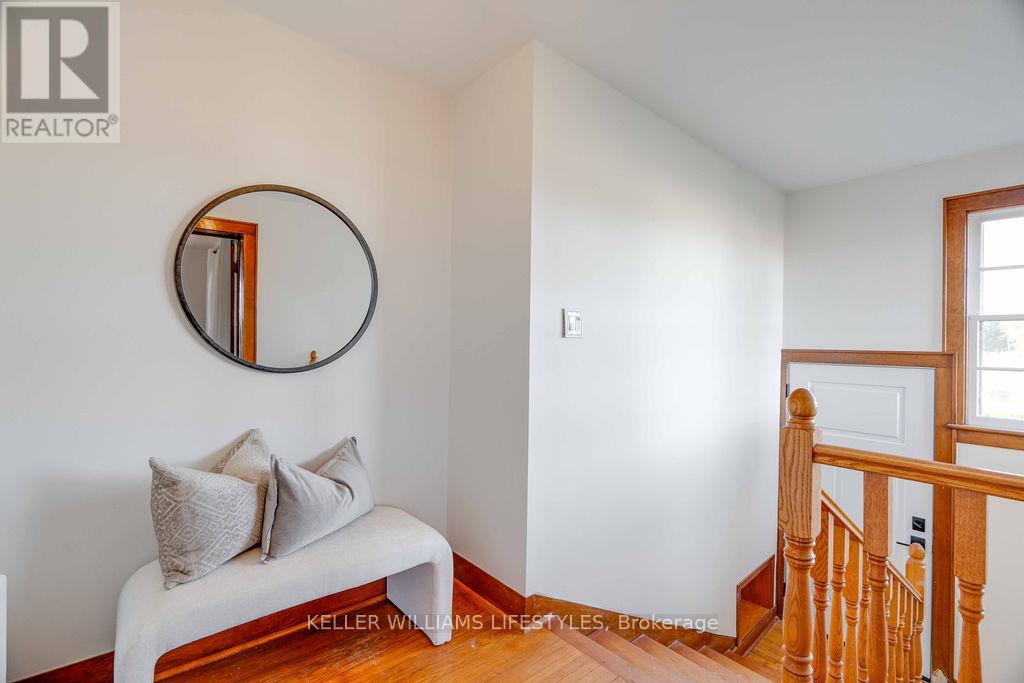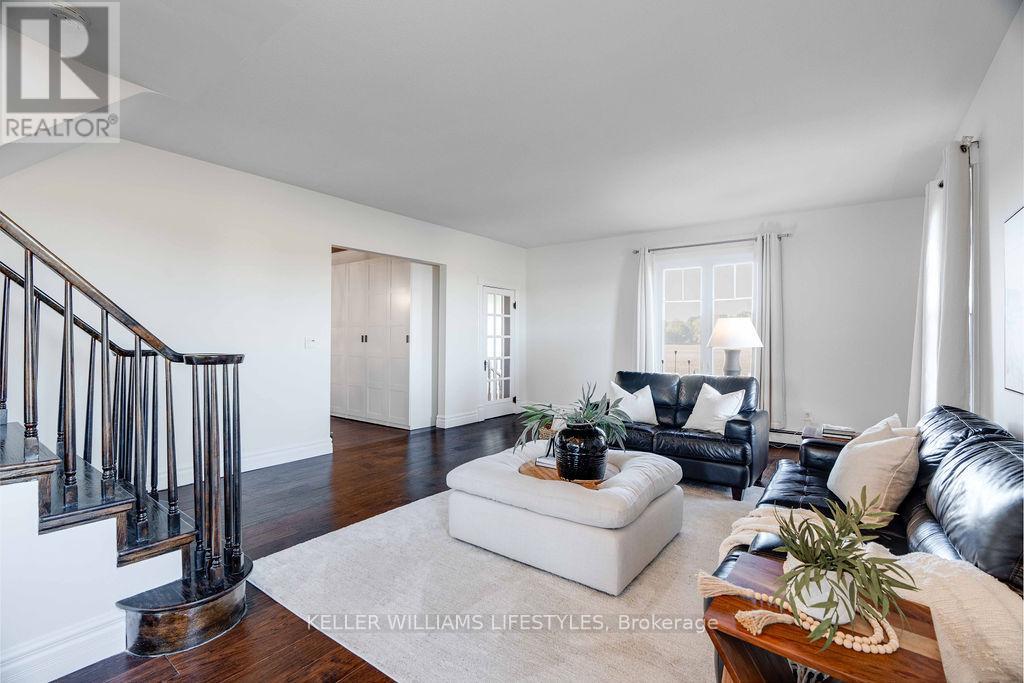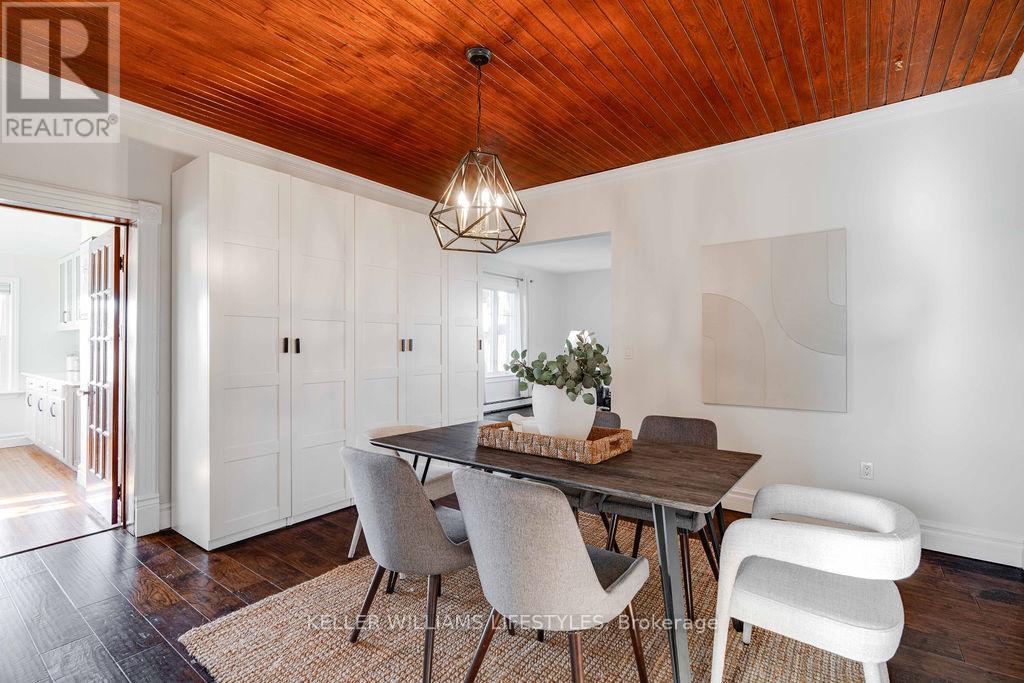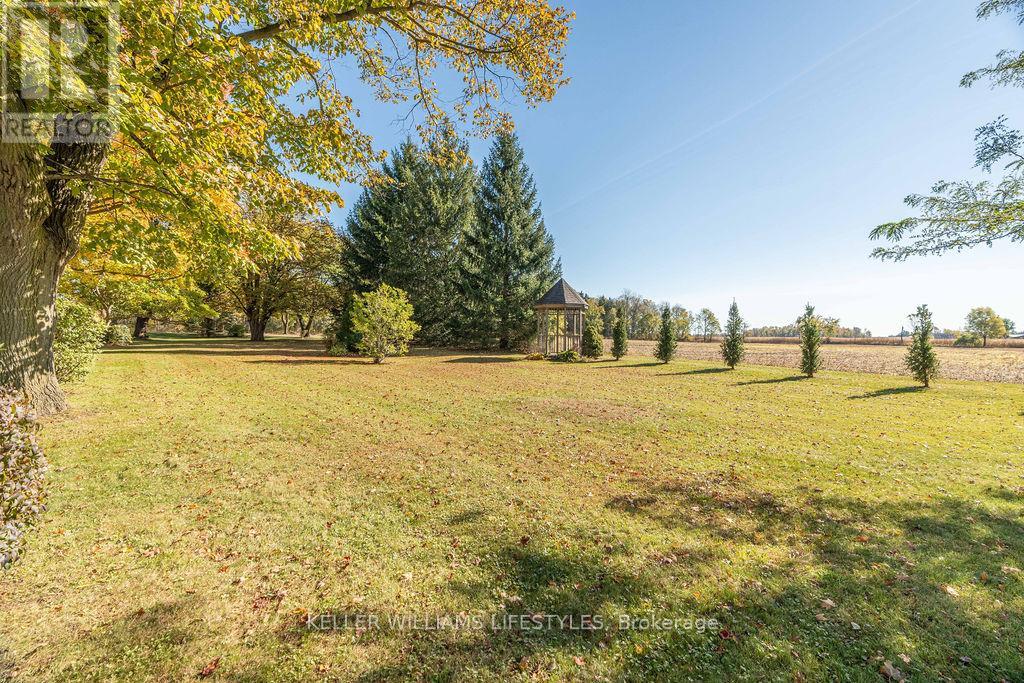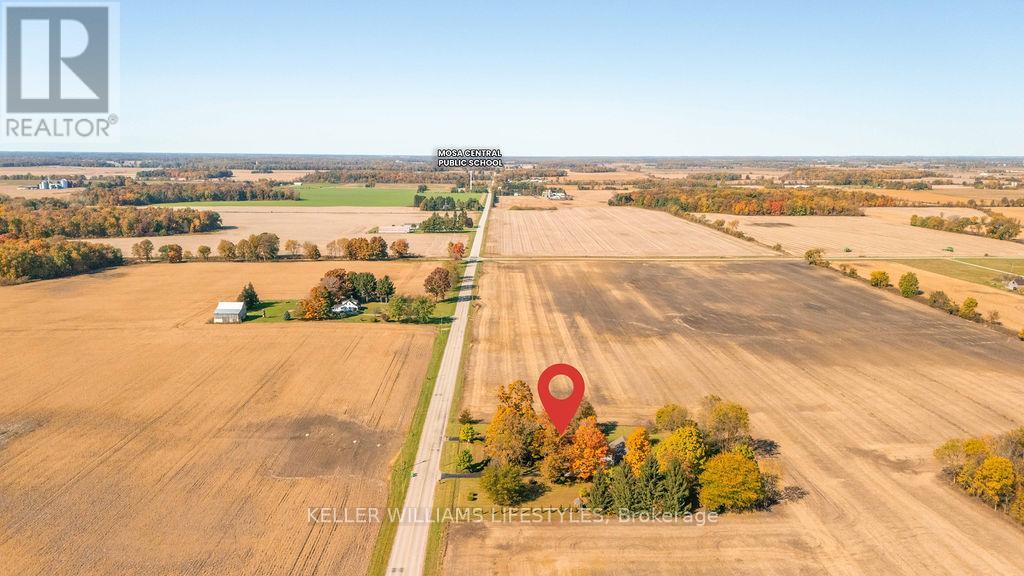3 Bedroom
3 Bathroom
2499.9795 - 2999.975 sqft
Fireplace
Central Air Conditioning
Hot Water Radiator Heat
$824,900
This is your dream home in the countryside! This spacious 3-bedroom, 2.5-bathroom Tudor style home is nestled on a beautiful 1.4-acre lot, surrounded by mature trees and located on a paved road. Step inside to discover a bright and airy living room featuring engineered hardwood flooring, a formal dining area, kitchen with 2 ovens (appliances 2017) and a breakfast nook with stunning views. The family room, 4 piece bathroom and laundry room are only steps away. Through the patio door is the sunroom, perfect for unwinding in the hot tub while soaking in the natural outdoor beauty. Head upstairs to find the primary bedroom complete with a convenient 2-piece ensuite, 2 more bedrooms and a bathroom with walk in shower, heated floor and tasteful finishes. With many updates, including a new septic system (2018), municipal water(2018), a spacious 26x45 garage (2019), roof, soffit, fascia, and fresh paint (2024), this home is move-in ready! Majority of windows and exterior doors have been replaced, and you'll enjoy the comfort of a furnace and A/C system installed in 2021, as well as the option of hot water baseboard heat (boiler 2015). The outdoor space is just as impressive with the large garage offering plenty of room for all your tools and toys. With 60amps running to it, it offers the opportunity to install a pool in the future. Your family will enjoy summertime around the firepit, climbing the cherry tree, rollerblading, and playing basketball or hockey on the concrete pad. This property is stunning with blooms, greenery and nature all around you, it is truly picturesque year round. Conveniently located only minutes from an elementary school, high school, hospital, grocery stores, and a golf course, this property truly has it all. Don't miss your chance to own a piece of country paradise - properties like this don't come up often! (id:51356)
Property Details
|
MLS® Number
|
X11917516 |
|
Property Type
|
Single Family |
|
Community Name
|
Rural Southwest Middlesex |
|
AmenitiesNearBy
|
Hospital, Schools |
|
CommunityFeatures
|
School Bus |
|
Features
|
Carpet Free, Sump Pump |
|
ParkingSpaceTotal
|
13 |
|
Structure
|
Patio(s), Shed |
Building
|
BathroomTotal
|
3 |
|
BedroomsAboveGround
|
3 |
|
BedroomsTotal
|
3 |
|
Amenities
|
Fireplace(s) |
|
Appliances
|
Oven - Built-in, Water Heater, Water Treatment, Water Softener, Dishwasher, Dryer, Oven, Refrigerator, Stove, Washer |
|
BasementType
|
Partial |
|
ConstructionStyleAttachment
|
Detached |
|
CoolingType
|
Central Air Conditioning |
|
ExteriorFinish
|
Brick, Stucco |
|
FireProtection
|
Smoke Detectors |
|
FireplacePresent
|
Yes |
|
FireplaceTotal
|
1 |
|
FoundationType
|
Poured Concrete |
|
HalfBathTotal
|
1 |
|
HeatingFuel
|
Propane |
|
HeatingType
|
Hot Water Radiator Heat |
|
StoriesTotal
|
2 |
|
SizeInterior
|
2499.9795 - 2999.975 Sqft |
|
Type
|
House |
|
UtilityWater
|
Municipal Water |
Parking
Land
|
Acreage
|
No |
|
LandAmenities
|
Hospital, Schools |
|
Sewer
|
Septic System |
|
SizeDepth
|
277 Ft |
|
SizeFrontage
|
220 Ft |
|
SizeIrregular
|
220 X 277 Ft |
|
SizeTotalText
|
220 X 277 Ft|1/2 - 1.99 Acres |
|
ZoningDescription
|
Rr |
https://www.realtor.ca/real-estate/27788824/22384-pratt-siding-road-southwest-middlesex-rural-southwest-middlesex




