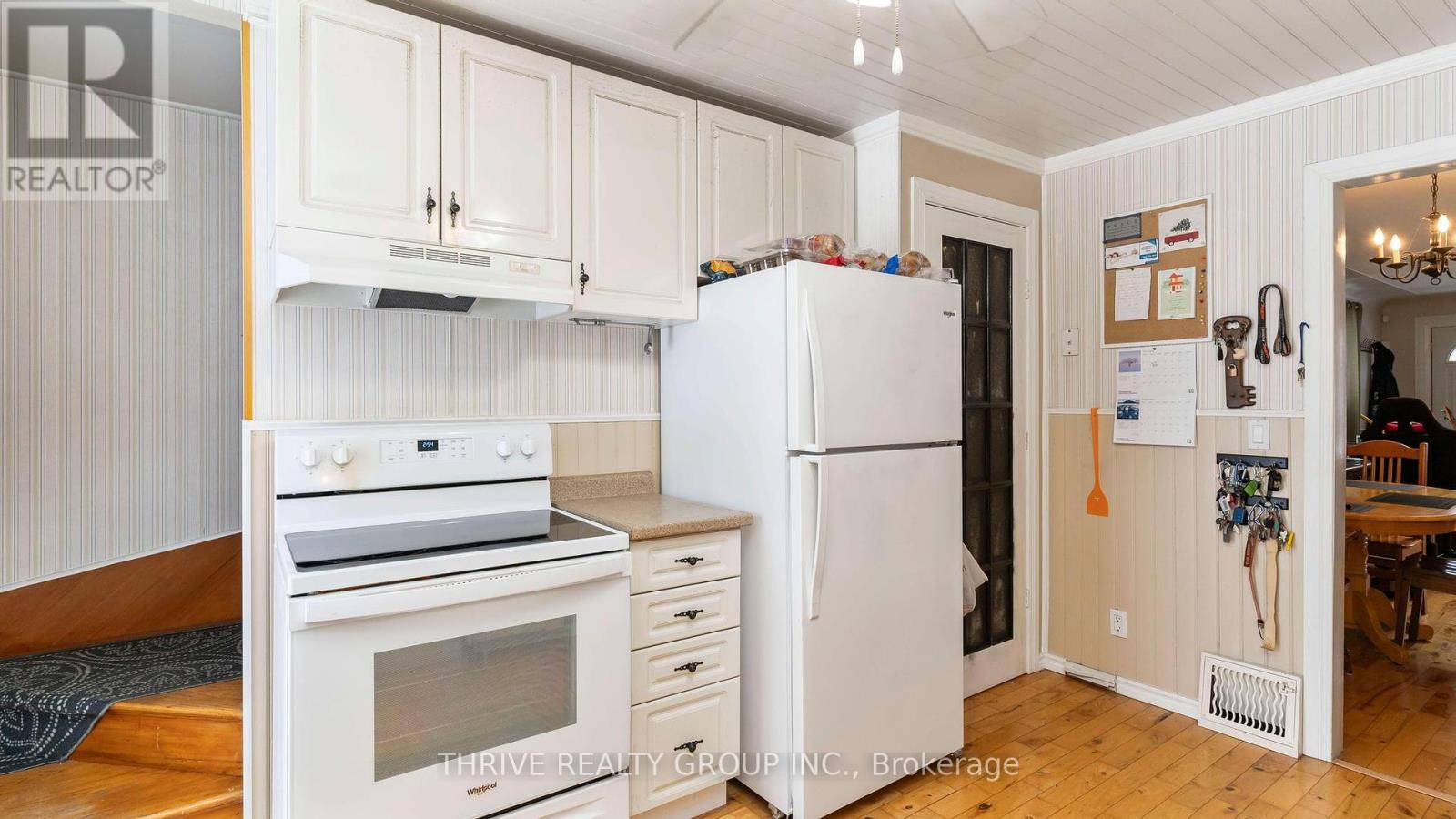114 Price Street London, Ontario N5Z 2J3
$494,500
This charming, move-in-ready home is nestled on quaint street and offers a spacious layout, a large backyard (150 feet deep) and a convenient garage with an extended driveway that accommodates a minimum of 5 cars! This 2 bedroom home is perfect for first time buyers or investors, listed UNDER $500,000. It features a spacious and airy layout with hardwood flooring throughout and a fully equipped kitchen with ample storage space and direct access to the private and lush backyard. The large backyard is a standout feature, offering ample space for outdoor entertaining, gardening, or just relaxing. It's fully fenced, providing privacy and security, and includes a sizeable patio area, perfect for barbecues or morning coffee. The detached garage and newly extended driveway with enforced rebar, is a huge bonus, perfect for any car enthusiast! The basement is beaming with potential and offers more than enough space for additional living and storage space. Located close to all amenities and move in ready, this detached home provides the perfect blend of affordability, comfort and convenience. Book your private showing today! (id:51356)
Open House
This property has open houses!
2:00 pm
Ends at:4:00 pm
2:00 pm
Ends at:4:00 pm
Property Details
| MLS® Number | X11915650 |
| Property Type | Single Family |
| Community Name | East M |
| AmenitiesNearBy | Public Transit |
| EquipmentType | Water Heater |
| ParkingSpaceTotal | 6 |
| RentalEquipmentType | Water Heater |
| Structure | Patio(s) |
Building
| BathroomTotal | 1 |
| BedroomsAboveGround | 2 |
| BedroomsTotal | 2 |
| Appliances | Dishwasher, Dryer, Refrigerator, Stove, Washer, Window Coverings |
| BasementType | Full |
| ConstructionStyleAttachment | Detached |
| CoolingType | Central Air Conditioning |
| ExteriorFinish | Vinyl Siding |
| FireProtection | Security System |
| FoundationType | Concrete |
| HeatingFuel | Natural Gas |
| HeatingType | Forced Air |
| StoriesTotal | 2 |
| SizeInterior | 1099.9909 - 1499.9875 Sqft |
| Type | House |
| UtilityWater | Municipal Water |
Parking
| Detached Garage |
Land
| Acreage | No |
| FenceType | Fenced Yard |
| LandAmenities | Public Transit |
| Sewer | Sanitary Sewer |
| SizeDepth | 150 Ft ,9 In |
| SizeFrontage | 38 Ft ,1 In |
| SizeIrregular | 38.1 X 150.8 Ft |
| SizeTotalText | 38.1 X 150.8 Ft |
Rooms
| Level | Type | Length | Width | Dimensions |
|---|---|---|---|---|
| Second Level | Bedroom | 7.21 m | 4.26 m | 7.21 m x 4.26 m |
| Lower Level | Den | 4.56 m | 2.56 m | 4.56 m x 2.56 m |
| Lower Level | Recreational, Games Room | 3.6 m | 6 m | 3.6 m x 6 m |
| Lower Level | Laundry Room | 4.61 m | 3 m | 4.61 m x 3 m |
| Lower Level | Utility Room | 3.45 m | 2.93 m | 3.45 m x 2.93 m |
| Lower Level | Workshop | 3.45 m | 2.57 m | 3.45 m x 2.57 m |
| Main Level | Living Room | 3.01 m | 5.94 m | 3.01 m x 5.94 m |
| Main Level | Dining Room | 4.78 m | 2.97 m | 4.78 m x 2.97 m |
| Main Level | Bedroom | 6.15 m | 5.06 m | 6.15 m x 5.06 m |
| Main Level | Kitchen | 4.12 m | 3.04 m | 4.12 m x 3.04 m |
| Main Level | Bathroom | 2.62 m | 2.88 m | 2.62 m x 2.88 m |
https://www.realtor.ca/real-estate/27784765/114-price-street-london-east-m
Interested?
Contact us for more information




































