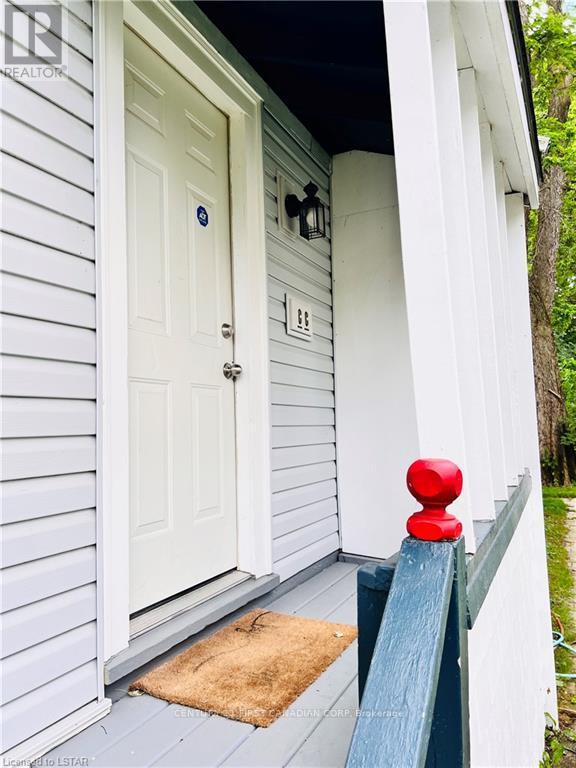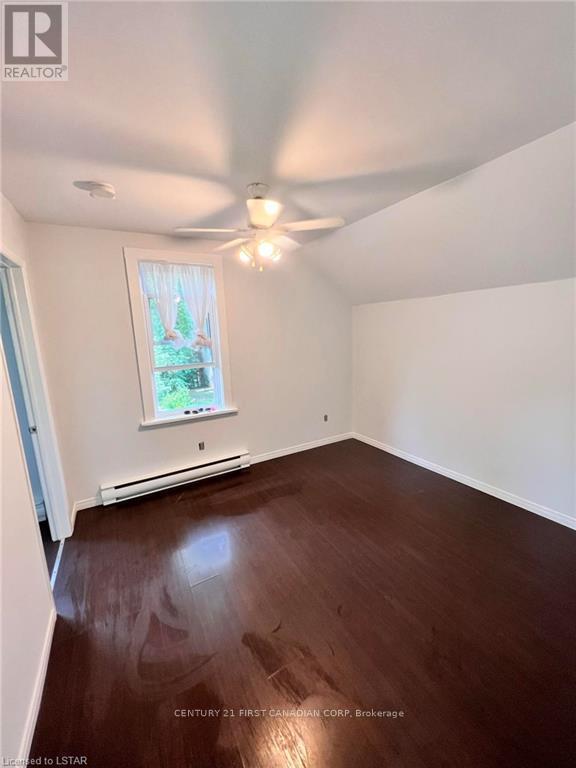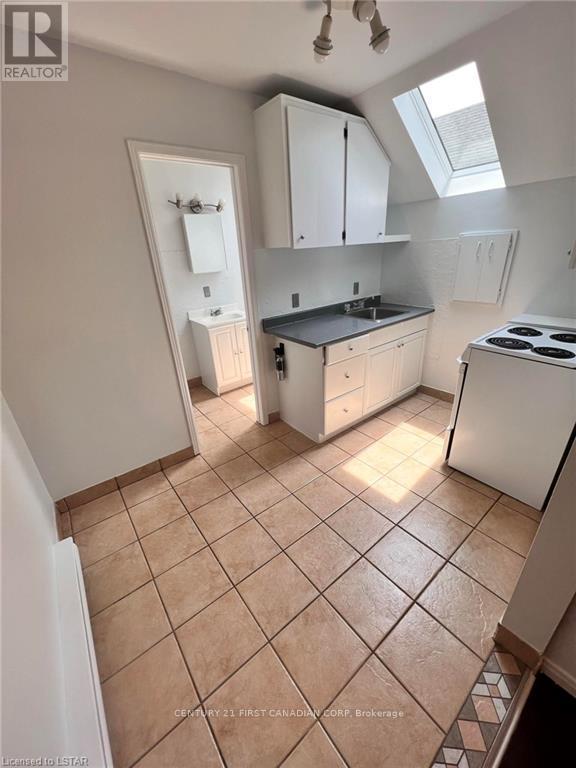1 Bedroom
1 Bathroom
700 - 1,100 ft2
Baseboard Heaters
Landscaped
$1,495 Monthly
LOCATION LOCATION LOCATION! READY IMMEDIATELY. Walking distance to the popular Wortley Village Downtown & ONLY 1 bus to Western University. Live in Desirable Central London. This meticulously maintained upper level unit 2 Features: 1 spacious bedroom, open concept living/ dining, large kitchen with gorgeous skylight; loads of natural light gleaming & 3 pc bathroom. Hardwood & ceramics throughout. Convenient access to onsite coin operated laundry in the lower level. Surrounded by a park- like setting with mature trees, backing onto the Coves. This beauty won't last!! Mark this one to your showing list today to view now! $1,495 + Hydro. A++ Tennant. (id:51356)
Property Details
|
MLS® Number
|
X11913890 |
|
Property Type
|
Single Family |
|
Community Name
|
South E |
|
Amenities Near By
|
Public Transit |
|
Features
|
Wooded Area, Ravine, Flat Site, Carpet Free, Laundry- Coin Operated |
|
Parking Space Total
|
1 |
Building
|
Bathroom Total
|
1 |
|
Bedrooms Above Ground
|
1 |
|
Bedrooms Total
|
1 |
|
Appliances
|
Refrigerator, Stove, Window Coverings |
|
Basement Development
|
Partially Finished |
|
Basement Type
|
N/a (partially Finished) |
|
Construction Style Attachment
|
Detached |
|
Exterior Finish
|
Brick |
|
Fire Protection
|
Smoke Detectors |
|
Foundation Type
|
Concrete |
|
Heating Fuel
|
Electric |
|
Heating Type
|
Baseboard Heaters |
|
Stories Total
|
2 |
|
Size Interior
|
700 - 1,100 Ft2 |
|
Type
|
House |
|
Utility Water
|
Municipal Water |
Land
|
Acreage
|
No |
|
Land Amenities
|
Public Transit |
|
Landscape Features
|
Landscaped |
|
Sewer
|
Sanitary Sewer |
Rooms
| Level |
Type |
Length |
Width |
Dimensions |
|
Second Level |
Kitchen |
2.13 m |
3.96 m |
2.13 m x 3.96 m |
|
Second Level |
Bedroom 2 |
3.05 m |
4.27 m |
3.05 m x 4.27 m |
|
Second Level |
Living Room |
4.27 m |
5.05 m |
4.27 m x 5.05 m |
|
Second Level |
Bathroom |
1.05 m |
1.05 m |
1.05 m x 1.05 m |
https://www.realtor.ca/real-estate/27780337/2-31-orchard-street-london-south-e
















