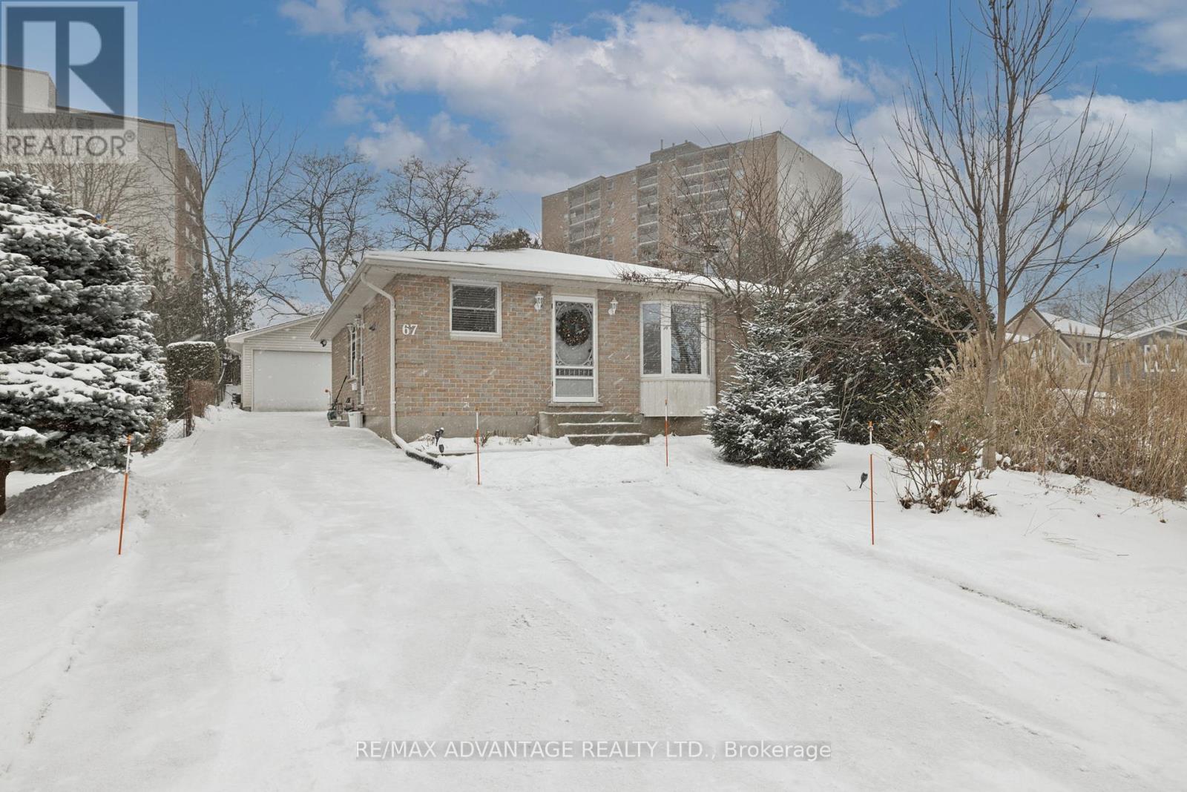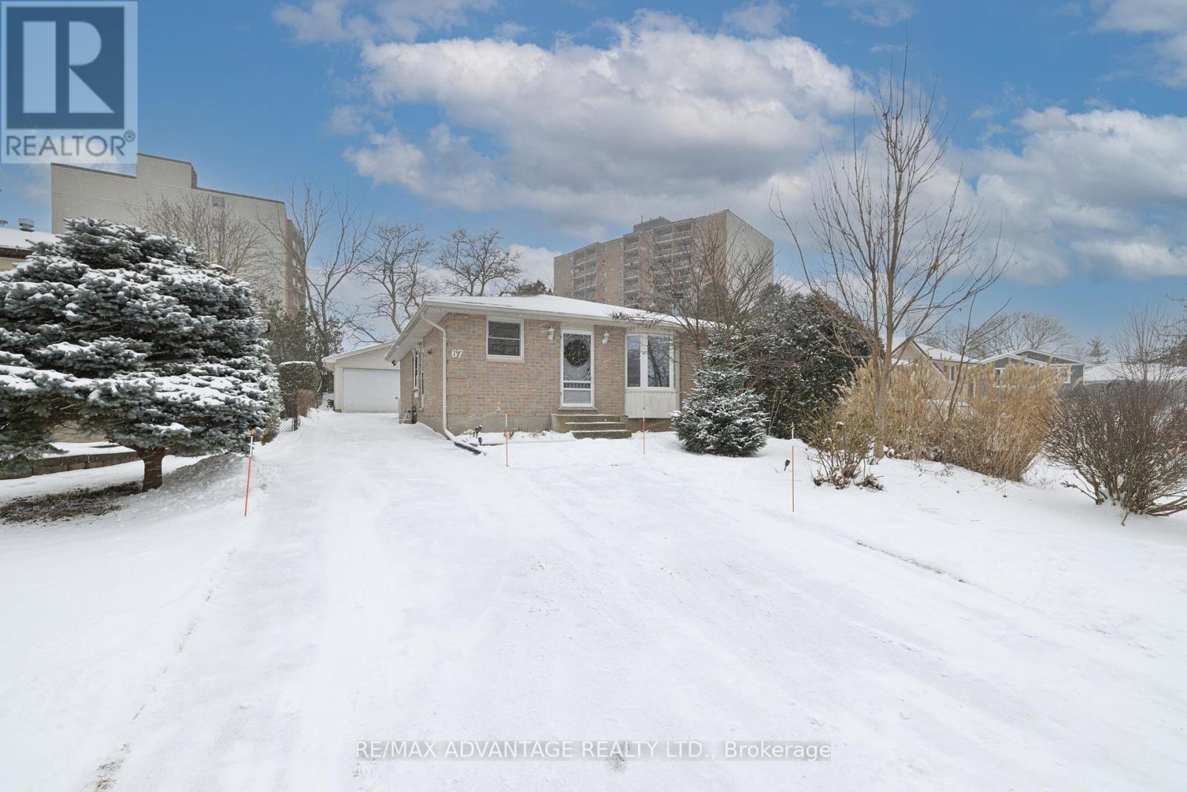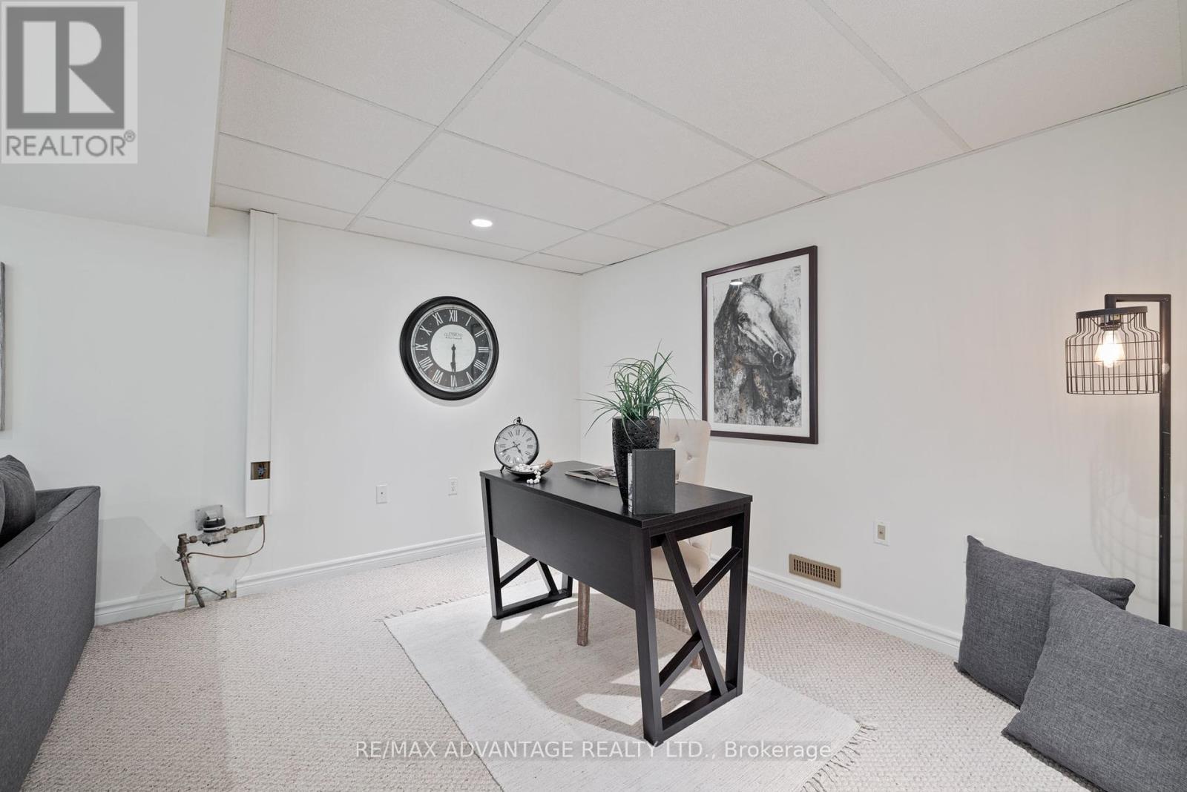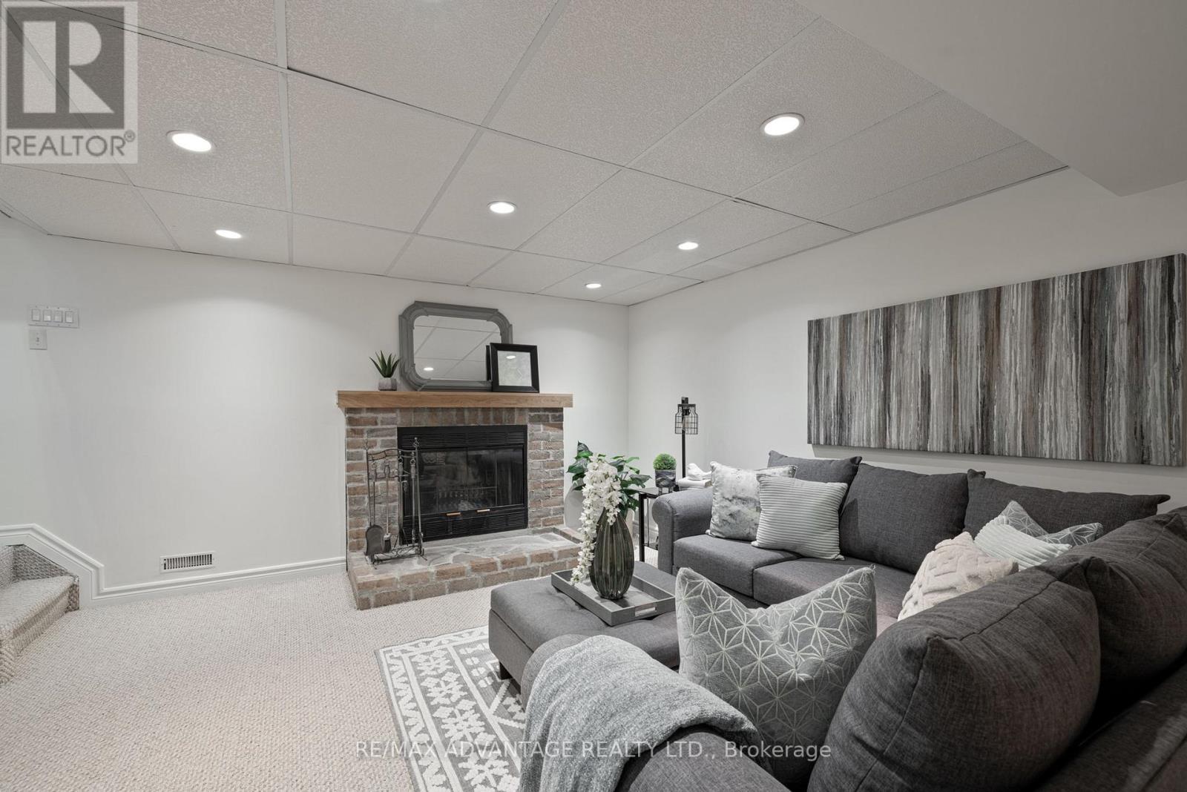2 Bedroom
2 Bathroom
1099.9909 - 1499.9875 sqft
Bungalow
Fireplace
Central Air Conditioning
Forced Air
$645,000
YOU WILL LOVE THE CUL-DE-SAC LOCATION OF THIS NEWER OLD SOUTH HOME, FRESHLY PAINTED AND OFFERING MANY FEATURES INCLUDING A 20X20 GARAGE WHICH IS HEATED, INCLUDES WATER AND A COMPRESSOR, 200 AMP SERVICE. NEWER FURNACE AND CENTRAL AIR, FABULOUS HICKORY KITCHEN CABINETRY, GRANITE COUNTERTOPS, BUILT-IN KITCHENAID STOVE, KITCHENAID OVEN AND COOKTOP, LOVELY MAPLE FLOORING THROUGHOUT, NEWER WINDOWS AND DOORS, MASTER BEDROOM WITH GARDEN DOORS TO REAR DECK, HUGEWALK-IN CLOSET (FORMER BEDROOM), NATURAL WOOD FIREPLACE IN LOWER LEVEL WITH FULL BATHROOM, HEATED FLOORS, LARGE REC ROOM AND DEN. LAUNDRY INCLUDES WASHER AND DRYER. SEE THIS HOME AS SOON AS YOU CAN. (id:51356)
Property Details
|
MLS® Number
|
X11913858 |
|
Property Type
|
Single Family |
|
Neigbourhood
|
Cleardale |
|
Community Name
|
South G |
|
Features
|
Dry |
|
ParkingSpaceTotal
|
5 |
|
Structure
|
Shed, Workshop |
Building
|
BathroomTotal
|
2 |
|
BedroomsAboveGround
|
2 |
|
BedroomsTotal
|
2 |
|
Amenities
|
Fireplace(s) |
|
Appliances
|
Garage Door Opener Remote(s), Oven - Built-in, Blinds, Dishwasher, Dryer, Microwave, Refrigerator, Stove |
|
ArchitecturalStyle
|
Bungalow |
|
BasementDevelopment
|
Finished |
|
BasementType
|
N/a (finished) |
|
ConstructionStyleAttachment
|
Detached |
|
CoolingType
|
Central Air Conditioning |
|
ExteriorFinish
|
Brick |
|
FireProtection
|
Smoke Detectors |
|
FireplacePresent
|
Yes |
|
FlooringType
|
Hardwood, Tile |
|
FoundationType
|
Concrete |
|
HeatingFuel
|
Natural Gas |
|
HeatingType
|
Forced Air |
|
StoriesTotal
|
1 |
|
SizeInterior
|
1099.9909 - 1499.9875 Sqft |
|
Type
|
House |
|
UtilityWater
|
Municipal Water |
Parking
Land
|
Acreage
|
No |
|
Sewer
|
Sanitary Sewer |
|
SizeDepth
|
103 Ft |
|
SizeFrontage
|
40 Ft |
|
SizeIrregular
|
40 X 103 Ft |
|
SizeTotalText
|
40 X 103 Ft |
|
ZoningDescription
|
R1-4 |
Rooms
| Level |
Type |
Length |
Width |
Dimensions |
|
Lower Level |
Recreational, Games Room |
6.81 m |
5.84 m |
6.81 m x 5.84 m |
|
Lower Level |
Den |
6.4 m |
5.56 m |
6.4 m x 5.56 m |
|
Lower Level |
Laundry Room |
|
|
Measurements not available |
|
Lower Level |
Bathroom |
|
|
Measurements not available |
|
Main Level |
Living Room |
6.35 m |
6.43 m |
6.35 m x 6.43 m |
|
Main Level |
Kitchen |
13.97 m |
8.33 m |
13.97 m x 8.33 m |
|
Main Level |
Other |
5.92 m |
5.13 m |
5.92 m x 5.13 m |
|
Main Level |
Primary Bedroom |
5.99 m |
4.72 m |
5.99 m x 4.72 m |
|
Main Level |
Other |
3.91 m |
2.33 m |
3.91 m x 2.33 m |
|
Main Level |
Bathroom |
|
|
Measurements not available |
Utilities
|
Cable
|
Available |
|
Sewer
|
Installed |
https://www.realtor.ca/real-estate/27780335/67-dundee-court-london-south-g


































