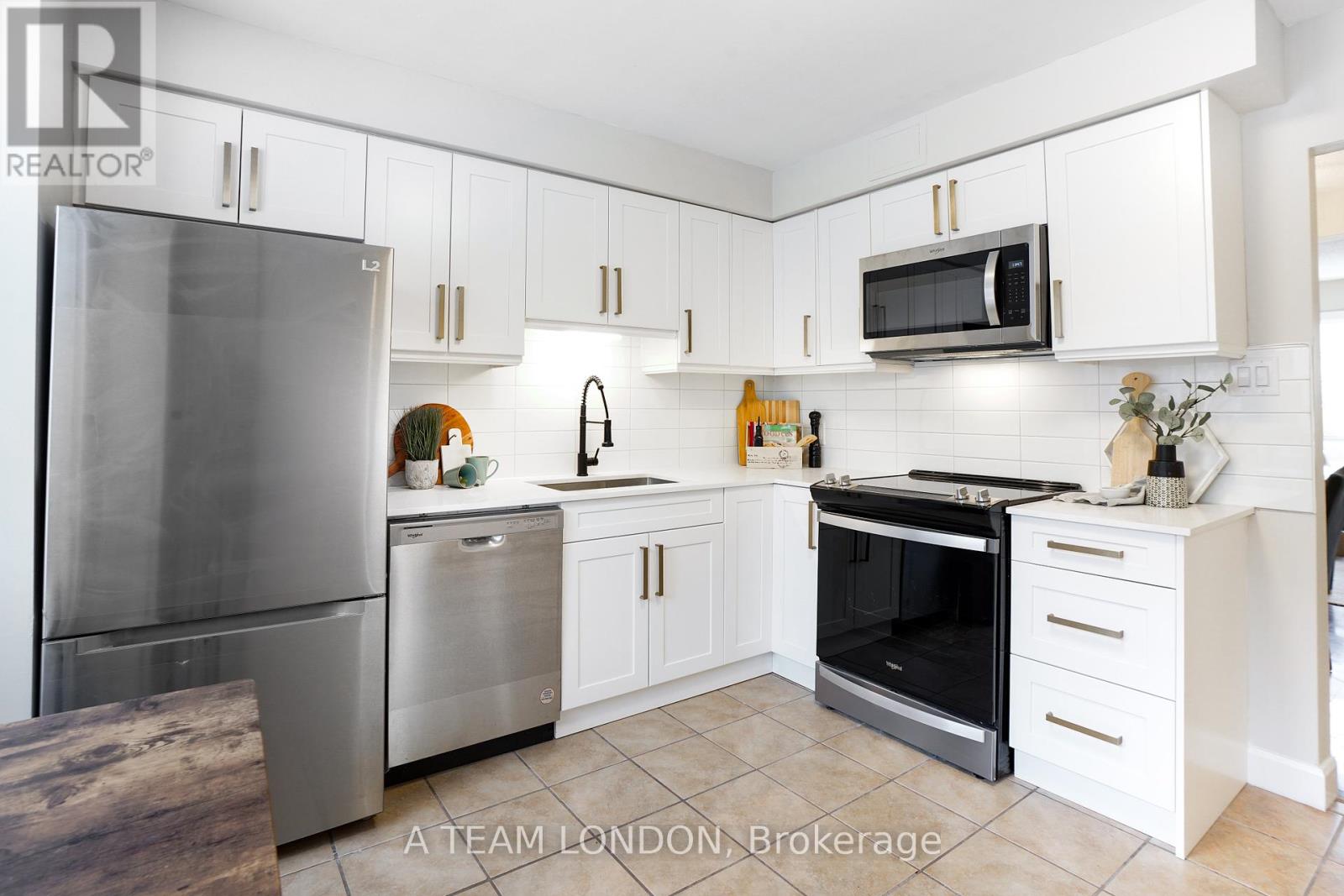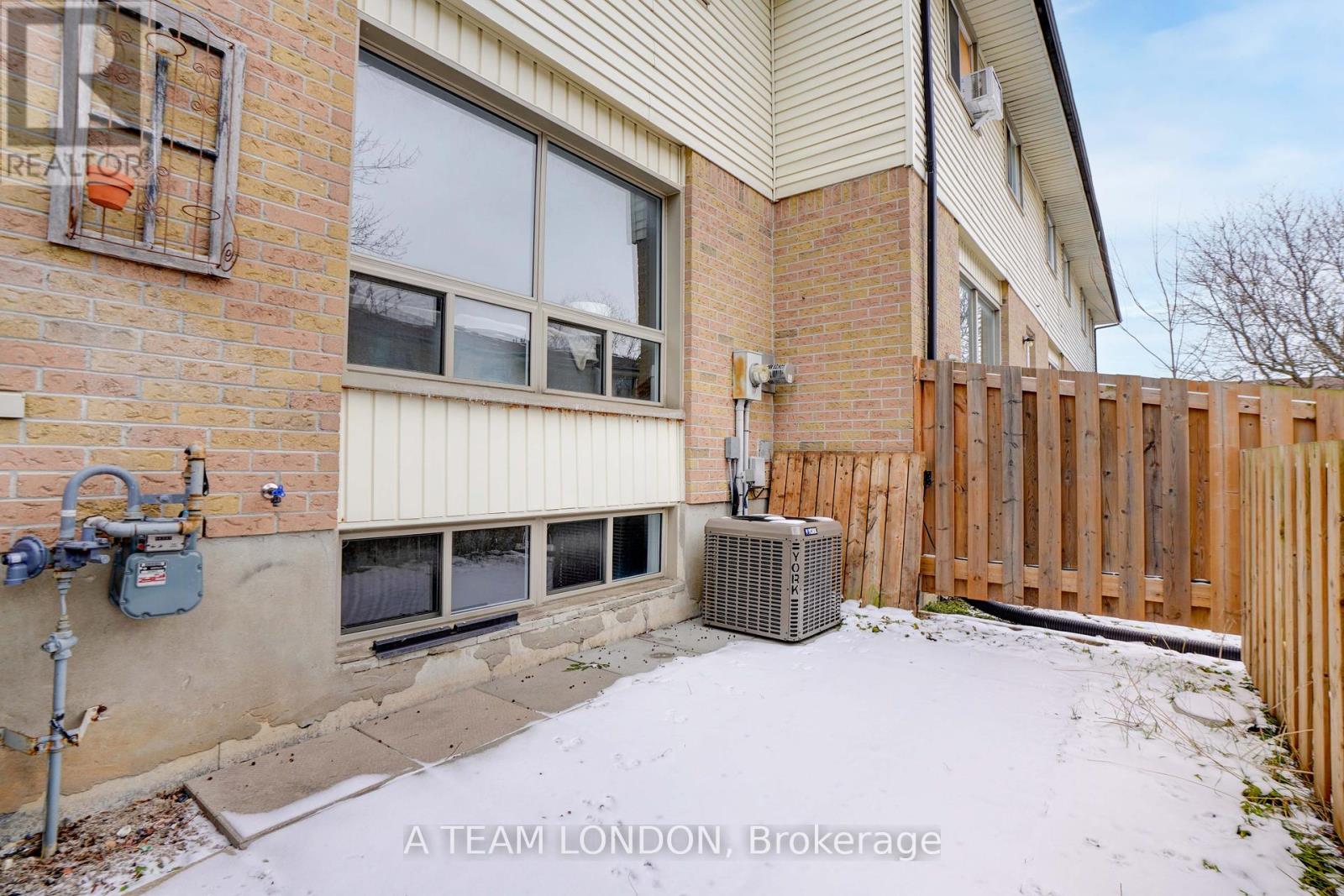51 - 126 Belmont Drive London, Ontario N6J 4W1
3 Bedroom
2 Bathroom
1199.9898 - 1398.9887 sqft
Fireplace
Central Air Conditioning
Forced Air
$409,900Maintenance, Insurance, Parking
$301.09 Monthly
Maintenance, Insurance, Parking
$301.09 MonthlyWonderful 3 bedroom townhome with renovated kitchen. You will love the bright white kitchen with new stainless steel finish appliances. Main floor offers lots of space with eat-in kitchen, dining and living areas. Upstairs find 3 bedrooms and a 4 piece bathroom. Lower level rec room is perfect to set up a family room, office or play room. Spacious laundry and storage areas. Rough-in for extra bathroom if required. (id:51356)
Property Details
| MLS® Number | X11913580 |
| Property Type | Single Family |
| Neigbourhood | Glendale |
| Community Name | South O |
| CommunityFeatures | Pet Restrictions |
| Features | In Suite Laundry |
| ParkingSpaceTotal | 1 |
Building
| BathroomTotal | 2 |
| BedroomsAboveGround | 3 |
| BedroomsTotal | 3 |
| Appliances | Dishwasher, Dryer, Microwave, Refrigerator, Stove, Washer |
| BasementDevelopment | Partially Finished |
| BasementType | Full (partially Finished) |
| CoolingType | Central Air Conditioning |
| ExteriorFinish | Aluminum Siding, Brick |
| FireplacePresent | Yes |
| HalfBathTotal | 1 |
| HeatingFuel | Natural Gas |
| HeatingType | Forced Air |
| StoriesTotal | 2 |
| SizeInterior | 1199.9898 - 1398.9887 Sqft |
| Type | Row / Townhouse |
Land
| Acreage | No |
Rooms
| Level | Type | Length | Width | Dimensions |
|---|---|---|---|---|
| Second Level | Primary Bedroom | 4.04 m | 4.65 m | 4.04 m x 4.65 m |
| Second Level | Bedroom | 2.74 m | 2.97 m | 2.74 m x 2.97 m |
| Second Level | Bedroom | 4.04 m | 4.01 m | 4.04 m x 4.01 m |
| Lower Level | Laundry Room | 6.02 m | 5.21 m | 6.02 m x 5.21 m |
| Lower Level | Recreational, Games Room | 594 m | 3.38 m | 594 m x 3.38 m |
| Main Level | Foyer | 1.17 m | 3.3 m | 1.17 m x 3.3 m |
| Main Level | Living Room | 4.88 m | 3.3 m | 4.88 m x 3.3 m |
| Main Level | Dining Room | 3.23 m | 2.26 m | 3.23 m x 2.26 m |
| Main Level | Kitchen | 3.23 m | 3.48 m | 3.23 m x 3.48 m |
https://www.realtor.ca/real-estate/27779707/51-126-belmont-drive-london-south-o
Interested?
Contact us for more information




































