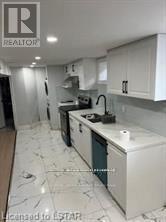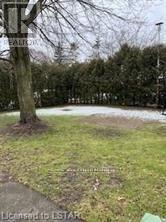76 1/2 Fairview Avenue St. Thomas, Ontario N5R 4X6
6 Bedroom
2 Bathroom
699.9943 - 1099.9909 sqft
Bungalow
Forced Air
$399,900
Charming Brick bungalow with three bedrooms , 2 bathrooms, Kitchen and finished basement, Garage and Ample parking at front, Decent size Back yard close to all amenities, School, shopping, Transit and walking trails. Call Now for your showing. Extras:Please see document section before preparing an offer or call for Offer Instructions, Schedule a,b,c,d,e must be attached with offer. Property sold in AS IN condition with no warranties. **** EXTRAS **** NONE (id:51356)
Property Details
| MLS® Number | X11912961 |
| Property Type | Single Family |
| Community Name | SE |
| AmenitiesNearBy | Park, Schools |
| CommunityFeatures | Community Centre, School Bus |
| ParkingSpaceTotal | 3 |
Building
| BathroomTotal | 2 |
| BedroomsAboveGround | 6 |
| BedroomsTotal | 6 |
| Appliances | Water Heater |
| ArchitecturalStyle | Bungalow |
| BasementDevelopment | Finished |
| BasementType | Full (finished) |
| ConstructionStyleAttachment | Detached |
| ExteriorFinish | Brick, Concrete |
| FoundationType | Block |
| HeatingFuel | Natural Gas |
| HeatingType | Forced Air |
| StoriesTotal | 1 |
| SizeInterior | 699.9943 - 1099.9909 Sqft |
| Type | House |
| UtilityWater | Municipal Water |
Parking
| Attached Garage |
Land
| Acreage | No |
| LandAmenities | Park, Schools |
| Sewer | Sanitary Sewer |
| SizeDepth | 122 Ft |
| SizeFrontage | 61 Ft |
| SizeIrregular | 61 X 122 Ft |
| SizeTotalText | 61 X 122 Ft |
| ZoningDescription | R-3 |
Rooms
| Level | Type | Length | Width | Dimensions |
|---|---|---|---|---|
| Lower Level | Living Room | 3.89 m | 3.25 m | 3.89 m x 3.25 m |
| Lower Level | Kitchen | 1.85 m | 3.33 m | 1.85 m x 3.33 m |
| Lower Level | Bedroom | 4.09 m | 2.74 m | 4.09 m x 2.74 m |
| Lower Level | Bedroom 2 | 4.09 m | 2.74 m | 4.09 m x 2.74 m |
| Lower Level | Bedroom 3 | 3.66 m | 2.74 m | 3.66 m x 2.74 m |
| Main Level | Living Room | 5.33 m | 3.45 m | 5.33 m x 3.45 m |
| Main Level | Kitchen | 3.53 m | 3.12 m | 3.53 m x 3.12 m |
| Main Level | Bedroom | 3.53 m | 3.12 m | 3.53 m x 3.12 m |
| Main Level | Bedroom 2 | 3.02 m | 3.48 m | 3.02 m x 3.48 m |
| Main Level | Bedroom 3 | 4.09 m | 2.74 m | 4.09 m x 2.74 m |
https://www.realtor.ca/real-estate/27778244/76-12-fairview-avenue-st-thomas-se
Interested?
Contact us for more information













